Brick Floor Kitchen Ideas
Refine by:
Budget
Sort by:Popular Today
21 - 40 of 2,209 photos

This scullery kitchen is located near the garage entrance to the home and the utility room. It is one of two kitchens in the home. The more formal entertaining kitchen is open to the formal living area. This kitchen provides an area for the bulk of the cooking and dish washing. It can also serve as a staging area for caterers when needed.
Counters: Viatera by LG - Minuet
Brick Back Splash and Floor: General Shale, Culpepper brick veneer
Light Fixture/Pot Rack: Troy - Brunswick, F3798, Aged Pewter finish
Cabinets, Shelves, Island Counter: Grandeur Cellars
Shelf Brackets: Rejuvenation Hardware, Portland shelf bracket, 10"
Cabinet Hardware: Emtek, Trinity, Flat Black finish
Barn Door Hardware: Register Dixon Custom Homes
Barn Door: Register Dixon Custom Homes
Wall and Ceiling Paint: Sherwin Williams - 7015 Repose Gray
Cabinet Paint: Sherwin Williams - 7019 Gauntlet Gray
Refrigerator: Electrolux - Icon Series
Dishwasher: Bosch 500 Series Bar Handle Dishwasher
Sink: Proflo - PFUS308, single bowl, under mount, stainless
Faucet: Kohler - Bellera, K-560, pull down spray, vibrant stainless finish
Stove: Bertazzoni 36" Dual Fuel Range with 5 burners
Vent Hood: Bertazzoni Heritage Series
Tre Dunham with Fine Focus Photography

Large cottage l-shaped brick floor, multicolored floor and wood ceiling kitchen photo in Jackson with a farmhouse sink, raised-panel cabinets, medium tone wood cabinets, wood countertops, gray backsplash, an island and brown countertops
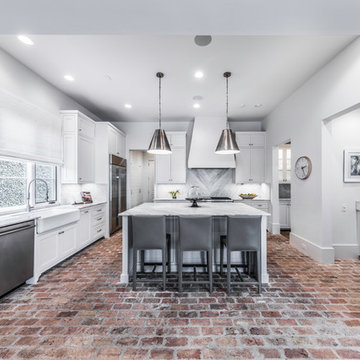
Inspiration for a large mediterranean u-shaped brick floor and white floor eat-in kitchen remodel in Houston with a double-bowl sink, raised-panel cabinets, white cabinets, marble countertops, white backsplash, marble backsplash, stainless steel appliances and an island
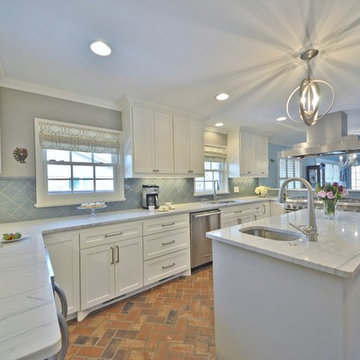
Mid-sized transitional u-shaped brick floor eat-in kitchen photo in Oklahoma City with an undermount sink, shaker cabinets, white cabinets, quartzite countertops, blue backsplash, glass tile backsplash and stainless steel appliances

Inspiration for a large timeless galley brick floor and black floor enclosed kitchen remodel in Albuquerque with a farmhouse sink, shaker cabinets, beige cabinets, stainless steel appliances, an island and soapstone countertops
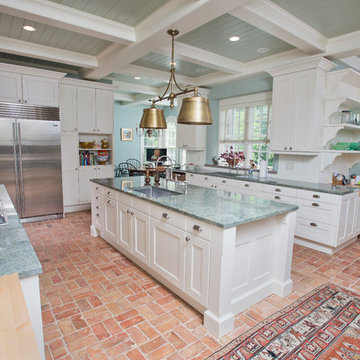
Custom kitchen with coffered ceiling
Kitchen - large traditional single-wall brick floor and red floor kitchen idea in Wilmington with an undermount sink, subway tile backsplash, stainless steel appliances, shaker cabinets, white cabinets and an island
Kitchen - large traditional single-wall brick floor and red floor kitchen idea in Wilmington with an undermount sink, subway tile backsplash, stainless steel appliances, shaker cabinets, white cabinets and an island
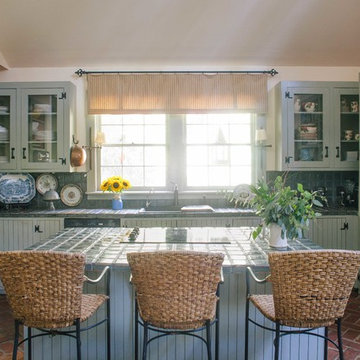
Photo: Anna Addison Photography © 2013 Houzz
Inspiration for a rustic brick floor kitchen remodel in New Orleans
Inspiration for a rustic brick floor kitchen remodel in New Orleans
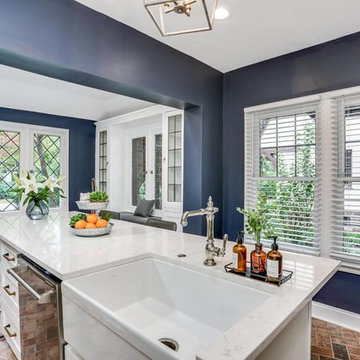
Inspiration for a mid-sized transitional l-shaped brick floor and multicolored floor eat-in kitchen remodel in Detroit with a farmhouse sink, shaker cabinets, white cabinets, quartzite countertops, white backsplash, subway tile backsplash, stainless steel appliances, an island and white countertops
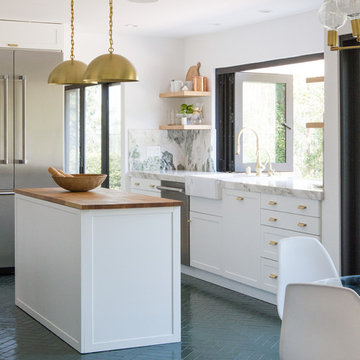
Designed by Sarah Sherman Samuel
Example of a large trendy l-shaped brick floor and green floor enclosed kitchen design in Los Angeles with recessed-panel cabinets, white cabinets, marble countertops, multicolored backsplash, marble backsplash, stainless steel appliances, an island and green countertops
Example of a large trendy l-shaped brick floor and green floor enclosed kitchen design in Los Angeles with recessed-panel cabinets, white cabinets, marble countertops, multicolored backsplash, marble backsplash, stainless steel appliances, an island and green countertops
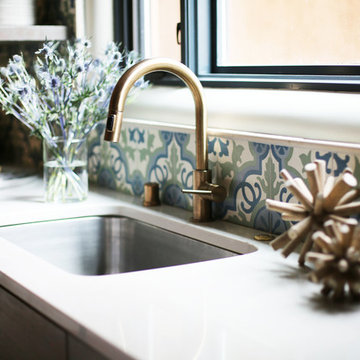
Original Mission tile.
Delta faucet.
Hardware + lighting by Schoolhouse Electric.
Caesarstone countertops.
Example of a minimalist brick floor kitchen design in Albuquerque with an undermount sink, flat-panel cabinets, white cabinets, quartzite countertops, blue backsplash, cement tile backsplash and stainless steel appliances
Example of a minimalist brick floor kitchen design in Albuquerque with an undermount sink, flat-panel cabinets, white cabinets, quartzite countertops, blue backsplash, cement tile backsplash and stainless steel appliances
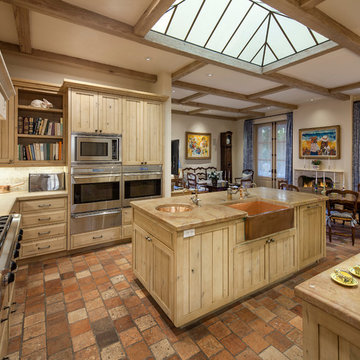
Jim Bartsch Photographer
Elegant brick floor eat-in kitchen photo in Santa Barbara with light wood cabinets, stainless steel appliances, an island, a farmhouse sink and beige backsplash
Elegant brick floor eat-in kitchen photo in Santa Barbara with light wood cabinets, stainless steel appliances, an island, a farmhouse sink and beige backsplash
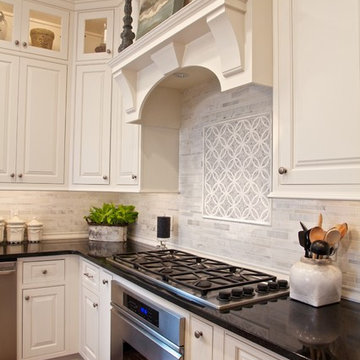
Kitchen cabinets in Shiloh Cabinets. Square raised panel inset door style in soft white finish.
Example of a classic brick floor eat-in kitchen design in New Orleans with raised-panel cabinets, white cabinets, granite countertops, white backsplash and stainless steel appliances
Example of a classic brick floor eat-in kitchen design in New Orleans with raised-panel cabinets, white cabinets, granite countertops, white backsplash and stainless steel appliances
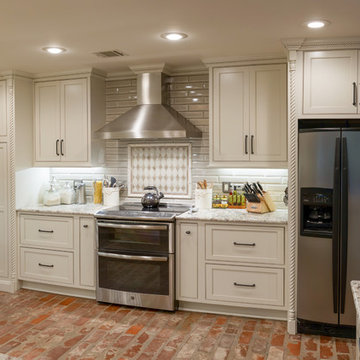
Photos by Gage Seaux.
Example of a mid-sized transitional l-shaped brick floor eat-in kitchen design in New Orleans with a farmhouse sink, beaded inset cabinets, white cabinets, granite countertops, subway tile backsplash, stainless steel appliances, a peninsula and green backsplash
Example of a mid-sized transitional l-shaped brick floor eat-in kitchen design in New Orleans with a farmhouse sink, beaded inset cabinets, white cabinets, granite countertops, subway tile backsplash, stainless steel appliances, a peninsula and green backsplash
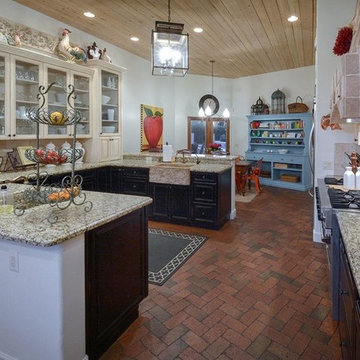
I design and manufacture custom cabinets for kitchens, bathrooms, entertainment centers and offices. The cabinets are built locally using quality materials and the most up-to date manufacturing processes available . I also have the Tucson dealership for The Pullout Shelf Company where we build to order pullout shelves for kitchens and bathrooms.
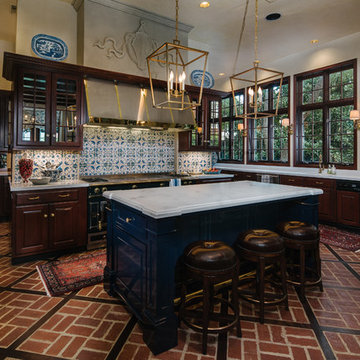
Kitchen - traditional brick floor kitchen idea in Houston with glass-front cabinets, dark wood cabinets, multicolored backsplash, black appliances and an island
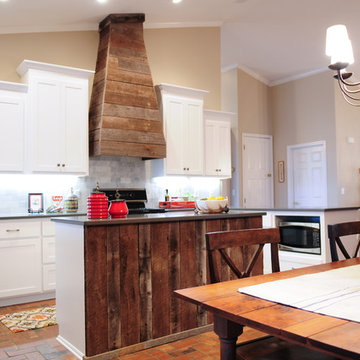
Livingston Cabinets. This newly designed kitchen was accomplished by combining rustic and contemporary elements.
Inspiration for a mid-sized rustic galley brick floor eat-in kitchen remodel in Birmingham with a double-bowl sink, shaker cabinets, white cabinets, quartzite countertops, white backsplash, subway tile backsplash, stainless steel appliances and two islands
Inspiration for a mid-sized rustic galley brick floor eat-in kitchen remodel in Birmingham with a double-bowl sink, shaker cabinets, white cabinets, quartzite countertops, white backsplash, subway tile backsplash, stainless steel appliances and two islands
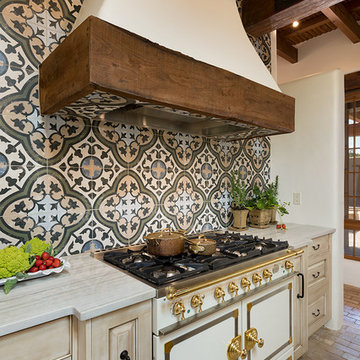
Jonathan Tercero, Photography
Example of a mid-sized tuscan u-shaped brick floor and beige floor eat-in kitchen design in Other with a farmhouse sink, raised-panel cabinets, quartzite countertops, paneled appliances and an island
Example of a mid-sized tuscan u-shaped brick floor and beige floor eat-in kitchen design in Other with a farmhouse sink, raised-panel cabinets, quartzite countertops, paneled appliances and an island
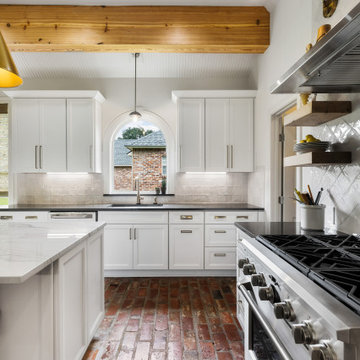
Eat-in kitchen - large u-shaped brick floor and brown floor eat-in kitchen idea in New Orleans with an undermount sink, recessed-panel cabinets, white cabinets, quartzite countertops, white backsplash, subway tile backsplash, stainless steel appliances, an island and gray countertops
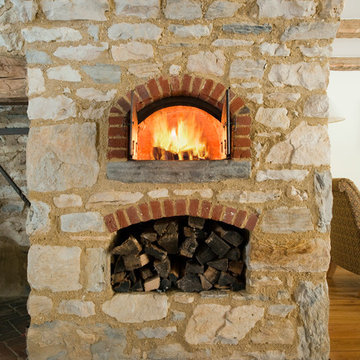
Eric Roth
Elegant galley brick floor eat-in kitchen photo in Philadelphia with raised-panel cabinets, blue cabinets and an island
Elegant galley brick floor eat-in kitchen photo in Philadelphia with raised-panel cabinets, blue cabinets and an island
Brick Floor Kitchen Ideas
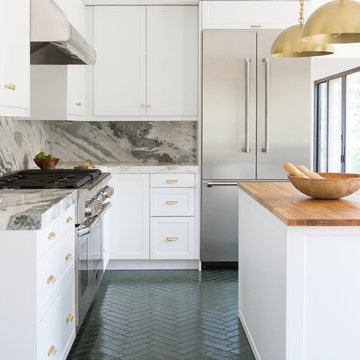
Designed by Sarah Sherman Samuel
Example of a large trendy l-shaped brick floor and green floor enclosed kitchen design in Los Angeles with recessed-panel cabinets, white cabinets, marble countertops, multicolored backsplash, marble backsplash, stainless steel appliances, an island and green countertops
Example of a large trendy l-shaped brick floor and green floor enclosed kitchen design in Los Angeles with recessed-panel cabinets, white cabinets, marble countertops, multicolored backsplash, marble backsplash, stainless steel appliances, an island and green countertops
2





