Brick Floor Laundry Room Ideas
Refine by:
Budget
Sort by:Popular Today
101 - 120 of 373 photos
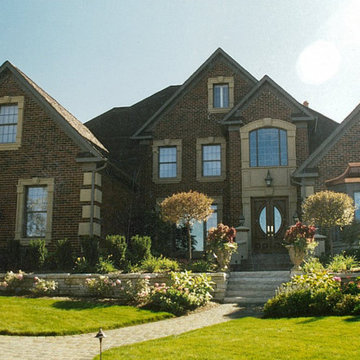
Inspiration for a mid-sized farmhouse galley brick floor and pink floor utility room remodel with an undermount sink, beaded inset cabinets, white cabinets, quartz countertops, beige walls, a side-by-side washer/dryer and white countertops
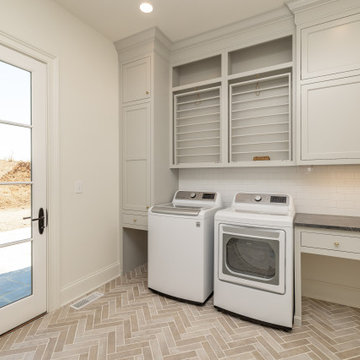
Dedicated laundry room - large traditional galley brick floor dedicated laundry room idea in Other with a farmhouse sink, beaded inset cabinets, gray cabinets, marble countertops, ceramic backsplash, a side-by-side washer/dryer and black countertops
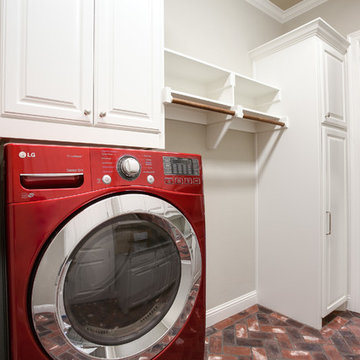
Ariana Miller with ANM Photography
Example of a large mountain style galley brick floor utility room design in Dallas with raised-panel cabinets, white cabinets, beige walls and a side-by-side washer/dryer
Example of a large mountain style galley brick floor utility room design in Dallas with raised-panel cabinets, white cabinets, beige walls and a side-by-side washer/dryer
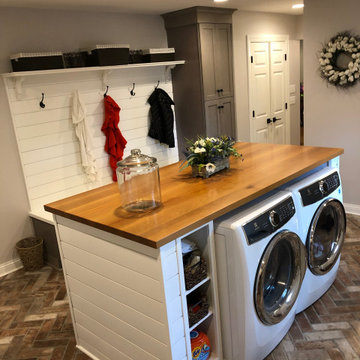
Example of a large cottage galley brick floor and brown floor utility room design in Cincinnati with shaker cabinets, white cabinets, wood countertops, white backsplash, shiplap backsplash, gray walls, a side-by-side washer/dryer and brown countertops
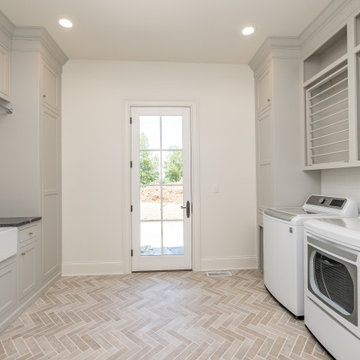
Large elegant galley brick floor dedicated laundry room photo in Other with a farmhouse sink, beaded inset cabinets, gray cabinets, marble countertops, ceramic backsplash, a side-by-side washer/dryer and black countertops
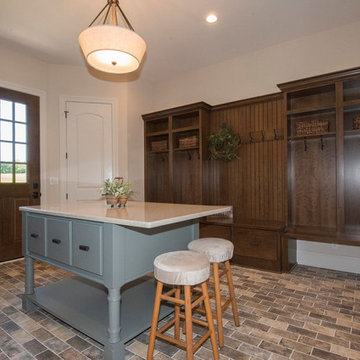
The family command center, housing laundry, a work area, lockers and boot bench, extra storage space, and access to the home's exterior
Inspiration for a large transitional brick floor and beige floor utility room remodel in Milwaukee with a farmhouse sink, raised-panel cabinets, medium tone wood cabinets, quartz countertops, beige walls, a side-by-side washer/dryer and beige countertops
Inspiration for a large transitional brick floor and beige floor utility room remodel in Milwaukee with a farmhouse sink, raised-panel cabinets, medium tone wood cabinets, quartz countertops, beige walls, a side-by-side washer/dryer and beige countertops
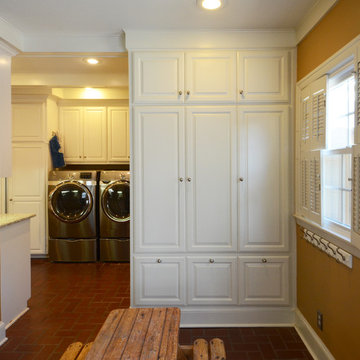
Inspiration for a mid-sized timeless brick floor utility room remodel in Austin with an undermount sink, raised-panel cabinets, white cabinets, granite countertops, yellow walls and a side-by-side washer/dryer

Large elegant u-shaped brick floor and red floor utility room photo in Houston with gray walls, an undermount sink, raised-panel cabinets, gray cabinets, white backsplash, subway tile backsplash, a side-by-side washer/dryer and white countertops

Dedicated laundry room - large country galley brick floor and multicolored floor dedicated laundry room idea in Other with a drop-in sink, shaker cabinets, blue cabinets, recycled glass countertops, beige walls, a side-by-side washer/dryer and multicolored countertops
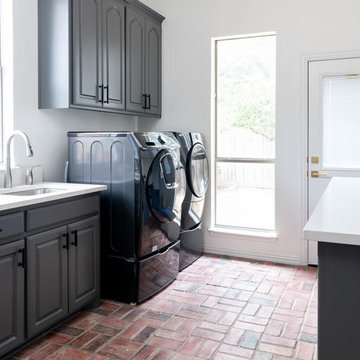
Prada Interiors, LLC
Bright open laundry room
Example of a transitional brick floor and multicolored floor laundry room design in Dallas with an undermount sink, white walls, a side-by-side washer/dryer and white countertops
Example of a transitional brick floor and multicolored floor laundry room design in Dallas with an undermount sink, white walls, a side-by-side washer/dryer and white countertops
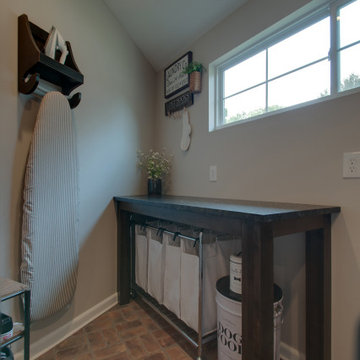
Small farmhouse brick floor and multicolored floor utility room photo in Nashville with a farmhouse sink, shaker cabinets, brown cabinets, granite countertops, gray walls, a side-by-side washer/dryer and black countertops
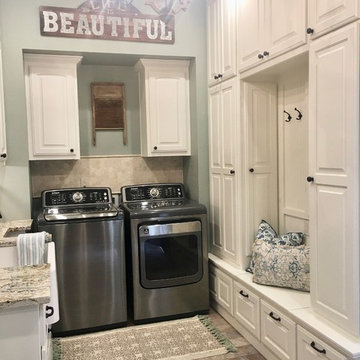
Laundry Room Addition with added storage and beautiful brick floors.
Inspiration for a mid-sized transitional brick floor and beige floor dedicated laundry room remodel with a farmhouse sink, recessed-panel cabinets, white cabinets, granite countertops, blue walls, a side-by-side washer/dryer and white countertops
Inspiration for a mid-sized transitional brick floor and beige floor dedicated laundry room remodel with a farmhouse sink, recessed-panel cabinets, white cabinets, granite countertops, blue walls, a side-by-side washer/dryer and white countertops
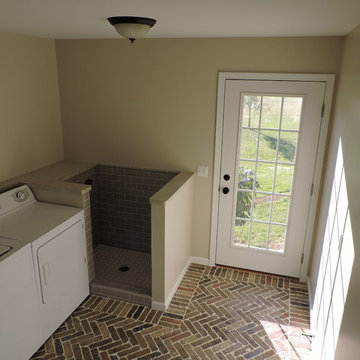
New Entry/Laundry room equipped with dog shower.
Brick floor laundry room photo in Detroit
Brick floor laundry room photo in Detroit

Example of a transitional u-shaped brick floor, multicolored floor and wall paneling utility room design in New York with a farmhouse sink, shaker cabinets, blue cabinets, marble countertops, white backsplash, white walls and multicolored countertops
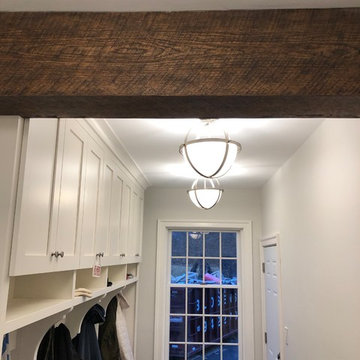
Built-in gleaming white cabinetry installed in Laundry room surrounding the appliances for convenient access to all needed items as well as easy storage space. Additional functionality as a mud-room: Built-in white cubbies/cabinets, shelving and wall mounts along with wooden bench and accents to add organization for all family members.
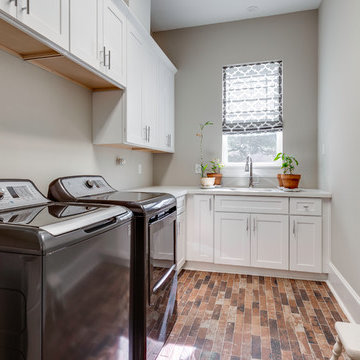
Elegant l-shaped brick floor dedicated laundry room photo in Houston with an undermount sink, shaker cabinets, white cabinets, quartz countertops, gray walls, a side-by-side washer/dryer and white countertops
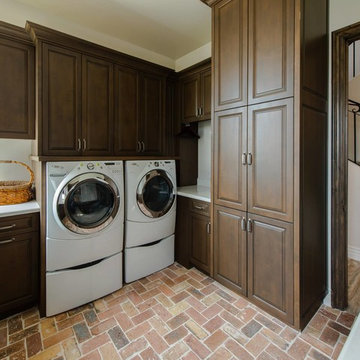
Inspiration for a timeless u-shaped brick floor utility room remodel in Phoenix with raised-panel cabinets, medium tone wood cabinets, granite countertops, white walls and a side-by-side washer/dryer

Inspiration for a huge transitional u-shaped brick floor and white floor dedicated laundry room remodel in Houston with a farmhouse sink, recessed-panel cabinets, blue cabinets, white walls, a side-by-side washer/dryer and white countertops

The stained knotty alder cabinets add a balance of rustic beauty and functional storage to this laundry room.
Inspiration for a mid-sized rustic u-shaped brick floor dedicated laundry room remodel in Dallas with raised-panel cabinets, medium tone wood cabinets, granite countertops, beige walls and a side-by-side washer/dryer
Inspiration for a mid-sized rustic u-shaped brick floor dedicated laundry room remodel in Dallas with raised-panel cabinets, medium tone wood cabinets, granite countertops, beige walls and a side-by-side washer/dryer
Brick Floor Laundry Room Ideas
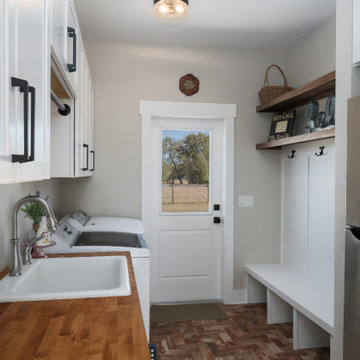
Laundry Room with a Sink and Fridge. All white Cabinets and Stainless Steel Fridge.
Inspiration for a small brick floor and multicolored floor utility room remodel with a drop-in sink, raised-panel cabinets, white cabinets, wood countertops, gray walls, a side-by-side washer/dryer and brown countertops
Inspiration for a small brick floor and multicolored floor utility room remodel with a drop-in sink, raised-panel cabinets, white cabinets, wood countertops, gray walls, a side-by-side washer/dryer and brown countertops
6





