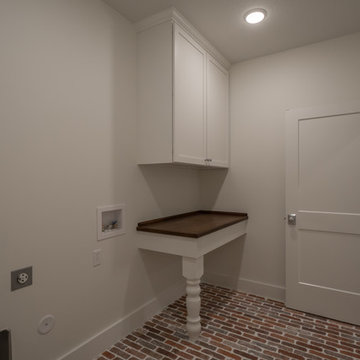Brick Floor Laundry Room Ideas
Refine by:
Budget
Sort by:Popular Today
141 - 160 of 373 photos

Mid-sized cottage galley brick floor and brown floor dedicated laundry room photo in Nashville with a farmhouse sink, shaker cabinets, gray cabinets, wood countertops, gray walls, a side-by-side washer/dryer and brown countertops
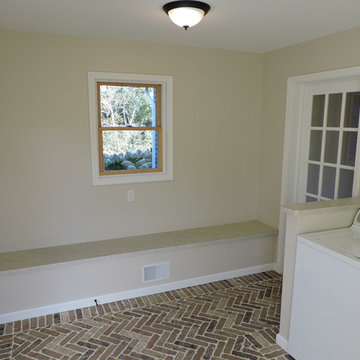
New Entry/Laundry room with built-in bench.
Example of a brick floor laundry room design in Detroit
Example of a brick floor laundry room design in Detroit

Utility room - u-shaped brick floor utility room idea in Other with an undermount sink, shaker cabinets, gray cabinets, white backsplash, gray walls, an integrated washer/dryer and white countertops
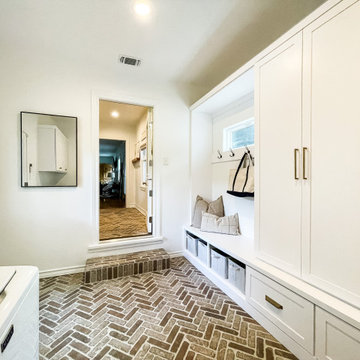
Inspiration for a mid-sized modern galley brick floor and multicolored floor utility room remodel in Other with shaker cabinets, white cabinets, white walls and a side-by-side washer/dryer

Large home office/laundry room with gobs of built-in custom cabinets and storage, a rustic brick floor, and oversized pendant light. This is the second home office in this house.

Matthew Niemann Photography
Laundry room - transitional galley brick floor and brown floor laundry room idea in Other with an undermount sink, raised-panel cabinets, gray cabinets, white walls, a side-by-side washer/dryer and beige countertops
Laundry room - transitional galley brick floor and brown floor laundry room idea in Other with an undermount sink, raised-panel cabinets, gray cabinets, white walls, a side-by-side washer/dryer and beige countertops
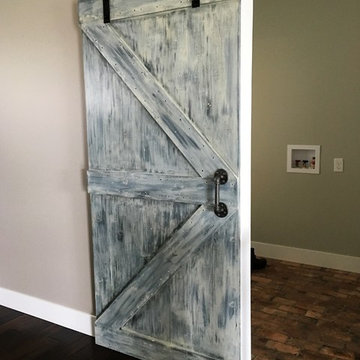
Lisa Bozarth
Inspiration for a craftsman brick floor laundry room remodel in Chicago with gray walls
Inspiration for a craftsman brick floor laundry room remodel in Chicago with gray walls
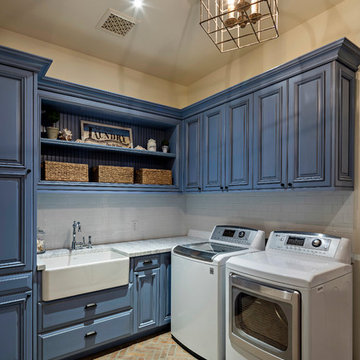
Steven Thompson
Mid-sized tuscan l-shaped brick floor dedicated laundry room photo in Phoenix with a farmhouse sink, raised-panel cabinets, blue cabinets, quartzite countertops, beige walls and a side-by-side washer/dryer
Mid-sized tuscan l-shaped brick floor dedicated laundry room photo in Phoenix with a farmhouse sink, raised-panel cabinets, blue cabinets, quartzite countertops, beige walls and a side-by-side washer/dryer
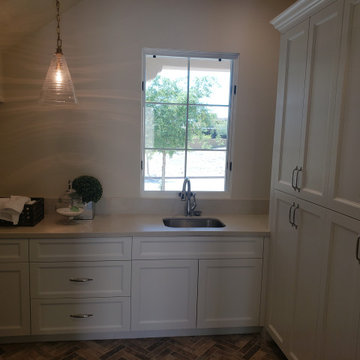
Example of a mid-sized tuscan brick floor and brown floor dedicated laundry room design in Phoenix with an undermount sink, raised-panel cabinets, white cabinets, granite countertops, gray backsplash, granite backsplash, beige walls and gray countertops

Huge beach style l-shaped brick floor utility room photo in Charleston with an undermount sink, beaded inset cabinets, blue cabinets, quartz countertops, white backsplash, subway tile backsplash, white walls, a side-by-side washer/dryer and white countertops

Dedicated laundry room - mid-sized cottage single-wall brick floor dedicated laundry room idea in Other with flat-panel cabinets, white cabinets, blue walls and a side-by-side washer/dryer

Interior Design by others.
French country chateau, Villa Coublay, is set amid a beautiful wooded backdrop. Native stone veneer with red brick accents, stained cypress shutters, and timber-framed columns and brackets add to this estate's charm and authenticity.
A twelve-foot tall family room ceiling allows for expansive glass at the southern wall taking advantage of the forest view and providing passive heating in the winter months. A largely open plan design puts a modern spin on the classic French country exterior creating an unexpected juxtaposition, inspiring awe upon entry.
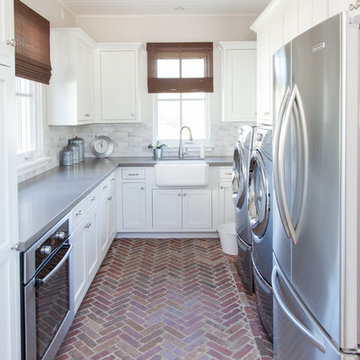
Large transitional u-shaped brick floor utility room photo in Phoenix with a farmhouse sink, white cabinets, beige walls, a side-by-side washer/dryer and shaker cabinets
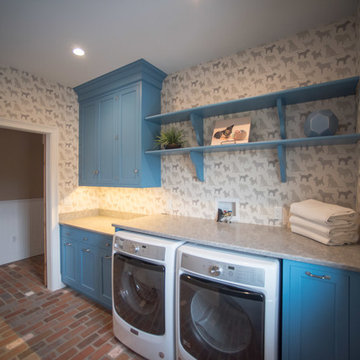
Dedicated Laundry in this modern farmhouse is what I heard described as “Farmhouse Dreamy”. The brick floors are absolutely gorgeous set against our shaker style cabinets in Benjamin Moore Blue Daisy. Counter over the washer and dryer units provides plenty of counter space.
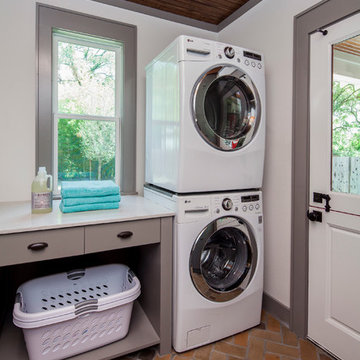
Photography by Tre Dunham
Inspiration for a transitional brick floor dedicated laundry room remodel in Austin with flat-panel cabinets, gray cabinets, quartz countertops, white walls, a stacked washer/dryer and white countertops
Inspiration for a transitional brick floor dedicated laundry room remodel in Austin with flat-panel cabinets, gray cabinets, quartz countertops, white walls, a stacked washer/dryer and white countertops
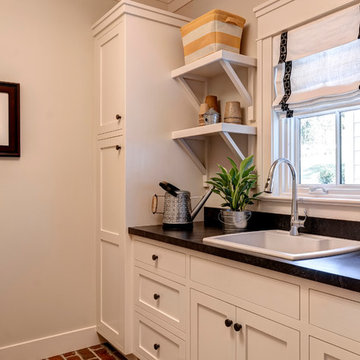
Andy Warren Photography
Example of a classic brick floor laundry room design in Other with white cabinets and a side-by-side washer/dryer
Example of a classic brick floor laundry room design in Other with white cabinets and a side-by-side washer/dryer
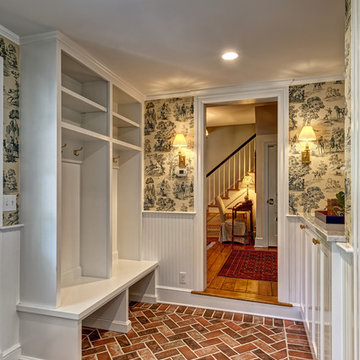
Jim Fuhrmann Photography
Mid-sized elegant single-wall brick floor and brown floor utility room photo in New York with shaker cabinets, white cabinets, beige walls and a side-by-side washer/dryer
Mid-sized elegant single-wall brick floor and brown floor utility room photo in New York with shaker cabinets, white cabinets, beige walls and a side-by-side washer/dryer
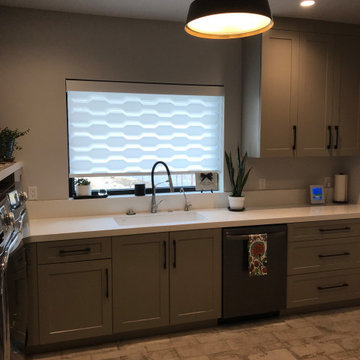
Utility room - u-shaped brick floor utility room idea in Other with an undermount sink, shaker cabinets, gray cabinets, white backsplash, gray walls, an integrated washer/dryer and white countertops
Brick Floor Laundry Room Ideas

Mid-sized elegant u-shaped brick floor utility room photo in Other with an undermount sink, recessed-panel cabinets, beige cabinets, granite countertops and gray walls
8






