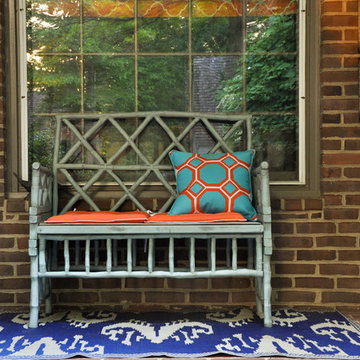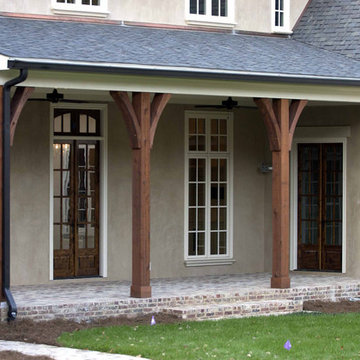Brick Porch Ideas
Sort by:Popular Today
61 - 80 of 2,207 photos
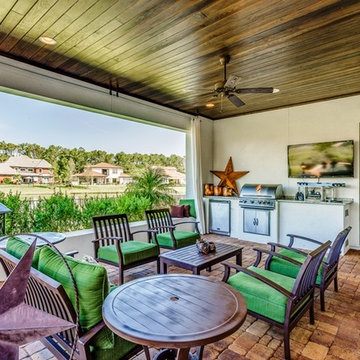
This beautiful Spanish Colonial on the lake in Pablo Creek Reserve is nearly 4000 SF and consists of four bedrooms, five and a half bathrooms and a 'flex room' that can be used as a study or fifth bedroom. Architectural authentic, this home includes an open floor plan ideal for entertaining. An extensive lanai with summer kitchen brings the outdoors in. Ceiling treatments include coffered ceilings in the great room and dining room and barrel vaults in the kitchen and master bath. Thermador appliances, Kohler and Waterworks plumbing fixtures and wood beams bring functionality and character to the home.
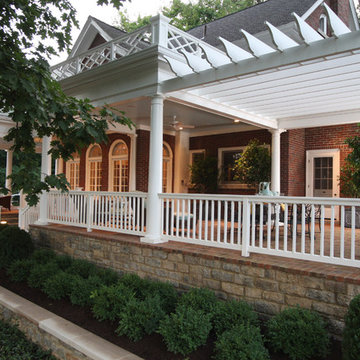
This is an example of a large traditional brick front porch design in Louisville with a roof extension.
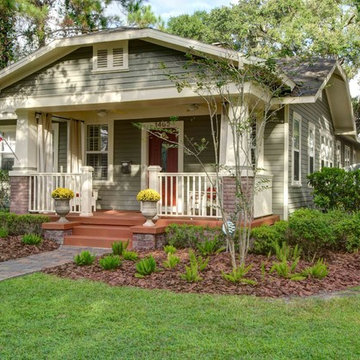
David Sibbitt
Inspiration for a large timeless brick front porch remodel in Tampa with a roof extension
Inspiration for a large timeless brick front porch remodel in Tampa with a roof extension
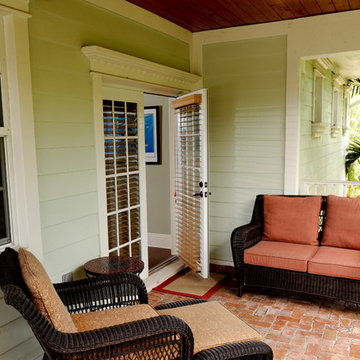
Fort Lauderdale meets Key West in this Gulf Building Custom Built South Florida home. The interior and exterior show off it's calm, beachy feel with a touch of elegance and sophistication present in every room
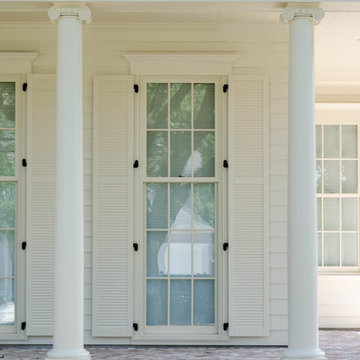
Jefferson Door supplied: exterior doors (custom Sapele mahogany), interior doors (Buffelen), windows (Marvin windows), shutters (custom Sapele mahogany), columns (HB&G), crown moulding, baseboard and door hardware (Emtek).
House was built by Hotard General Contracting, Inc.
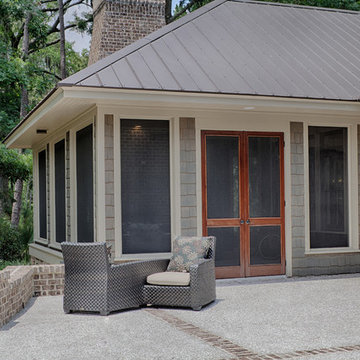
With porches on every side, the “Georgetown” is designed for enjoying the natural surroundings. The main level of the home is characterized by wide open spaces, with connected kitchen, dining, and living areas, all leading onto the various outdoor patios. The main floor master bedroom occupies one entire wing of the home, along with an additional bedroom suite. The upper level features two bedroom suites and a bunk room, with space over the detached garage providing a private guest suite.
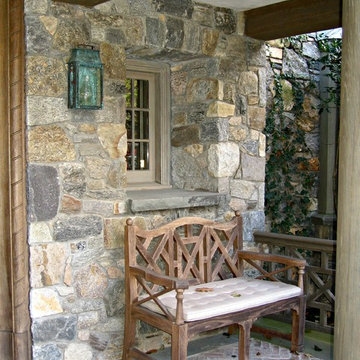
Huge cottage brick back porch idea in New York with a roof extension
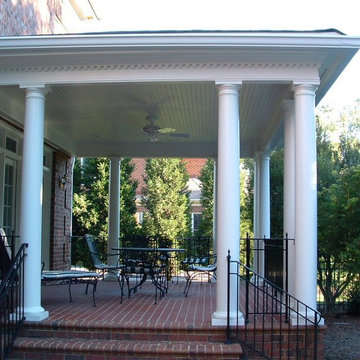
This closeup shows the bead board ceiling and Dentil Moulding. Palmer Custom Builders
Inspiration for a timeless brick back porch remodel in Charlotte with a roof extension
Inspiration for a timeless brick back porch remodel in Charlotte with a roof extension
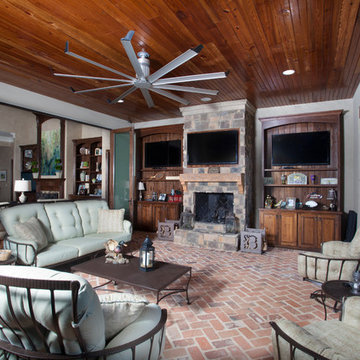
chadchenierphotography.com
Inspiration for a large rustic brick back porch remodel in New Orleans with a fire pit and a roof extension
Inspiration for a large rustic brick back porch remodel in New Orleans with a fire pit and a roof extension
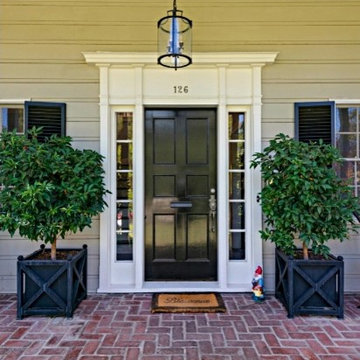
This is a 1921 Gem in Hancock Park, Los Angeles, that we Feng Shui'ed. It recently sold, and we are so pleased to see how gorgeous it looks!
Photos by "Shooting LA".
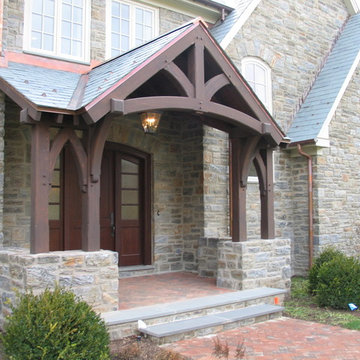
R. A. Hoffman Architects, Inc.
Classic brick front porch idea in Philadelphia with a roof extension
Classic brick front porch idea in Philadelphia with a roof extension
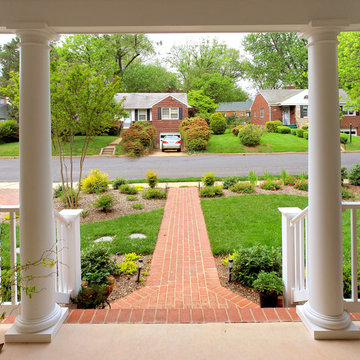
This is an example of a mid-sized traditional brick front porch design in DC Metro with a roof extension.
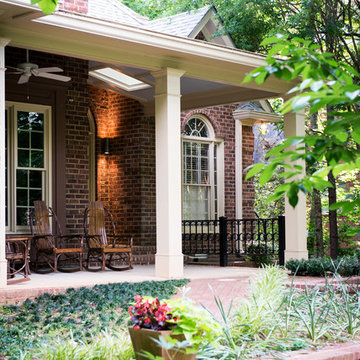
In this renovation / addition a front stoop was replaced with a front porch
Inspiration for a mid-sized timeless brick front porch remodel in Atlanta with a roof extension
Inspiration for a mid-sized timeless brick front porch remodel in Atlanta with a roof extension
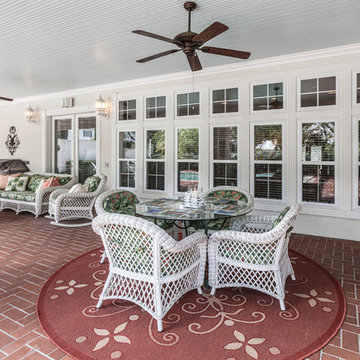
© 2018 Rick Cooper Photography
Inspiration for a huge mediterranean brick back porch remodel in Other with a roof extension
Inspiration for a huge mediterranean brick back porch remodel in Other with a roof extension
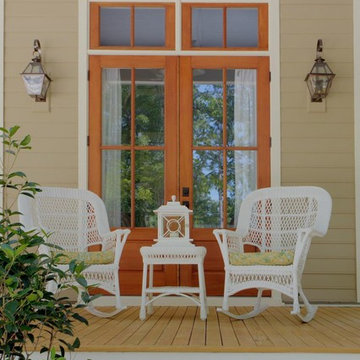
Perfect little seating area on side porch with privacy, protection from the sun and a breeze from the ceiling fan.
This is an example of a large transitional brick screened-in back porch design in Atlanta with a roof extension.
This is an example of a large transitional brick screened-in back porch design in Atlanta with a roof extension.
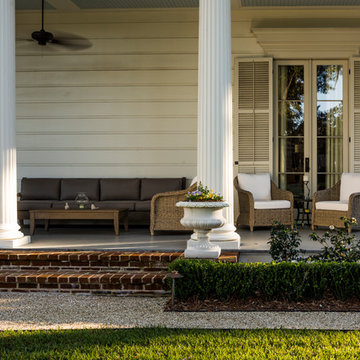
Timothy Dunford
This is an example of a traditional brick front porch design in New Orleans.
This is an example of a traditional brick front porch design in New Orleans.
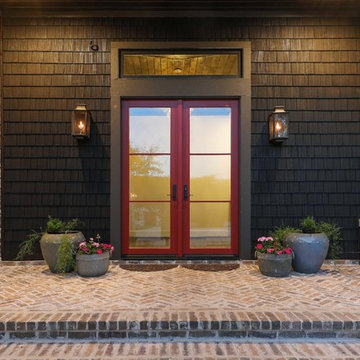
Inspiration for a mid-sized contemporary brick front porch remodel in Austin with a roof extension
Brick Porch Ideas
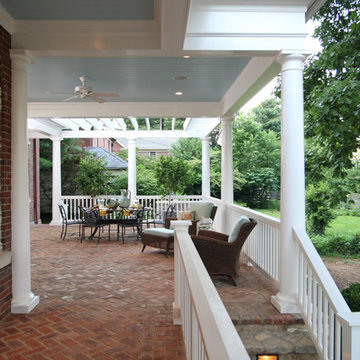
Inspiration for a large timeless brick front porch remodel in Louisville with a roof extension
4






