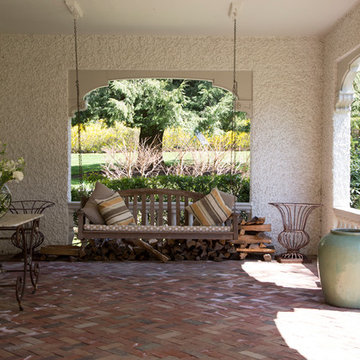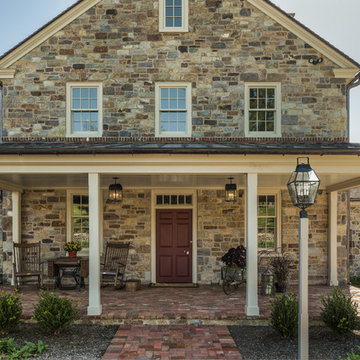Brick Porch Ideas
Refine by:
Budget
Sort by:Popular Today
21 - 40 of 2,207 photos
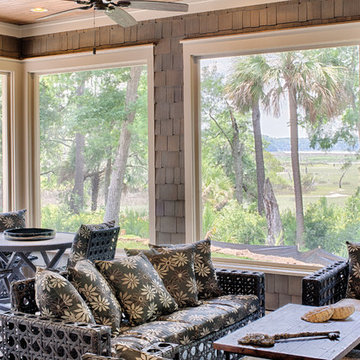
With porches on every side, the “Georgetown” is designed for enjoying the natural surroundings. The main level of the home is characterized by wide open spaces, with connected kitchen, dining, and living areas, all leading onto the various outdoor patios. The main floor master bedroom occupies one entire wing of the home, along with an additional bedroom suite. The upper level features two bedroom suites and a bunk room, with space over the detached garage providing a private guest suite.
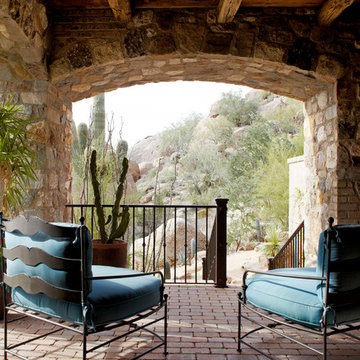
Laura Moss
Inspiration for a small mediterranean brick porch remodel in Phoenix with a roof extension
Inspiration for a small mediterranean brick porch remodel in Phoenix with a roof extension
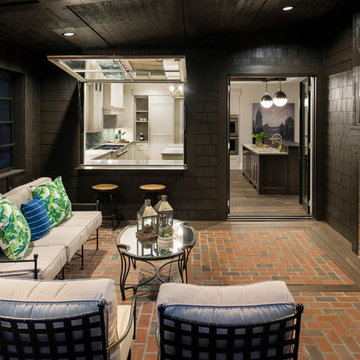
spacecrafting
Mid-sized transitional brick back porch idea in Minneapolis with a roof extension
Mid-sized transitional brick back porch idea in Minneapolis with a roof extension
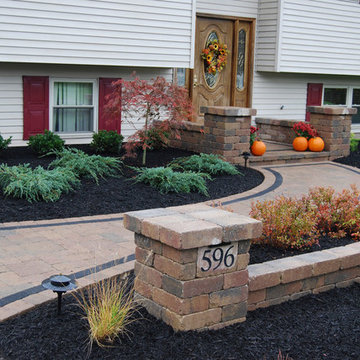
Inspiration for a mid-sized transitional brick front porch remodel in Other
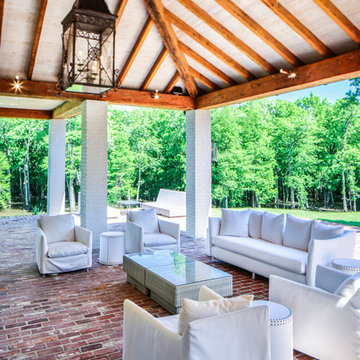
Oivanki Photography
Large transitional brick back porch photo with a roof extension
Large transitional brick back porch photo with a roof extension
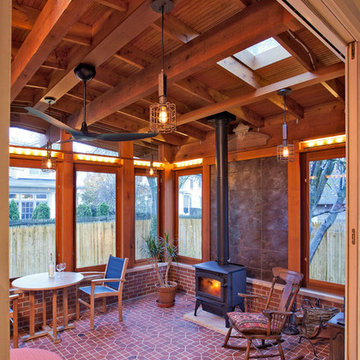
Ken Wyner Photography
Inspiration for a craftsman brick back porch remodel in DC Metro with a roof extension
Inspiration for a craftsman brick back porch remodel in DC Metro with a roof extension
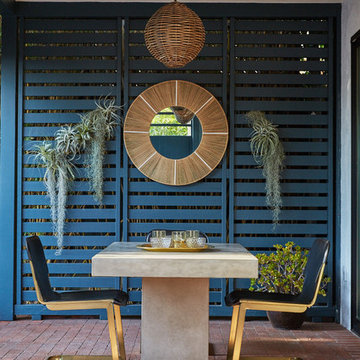
Inspiration for a mid-sized contemporary brick back porch remodel in Los Angeles with a roof extension
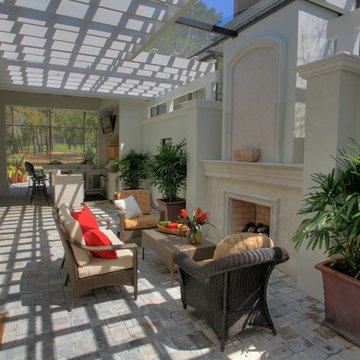
Small tuscan brick back porch photo in Orlando with a pergola and a fire pit
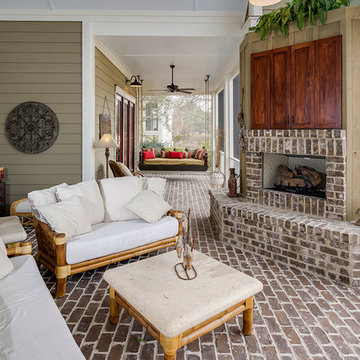
An escape to the outside, from the comfort of your own screened in porch - complete with fireplace, ceiling fans, entertainment center and a swing.
Classic brick back porch idea in Atlanta with a fire pit and a roof extension
Classic brick back porch idea in Atlanta with a fire pit and a roof extension
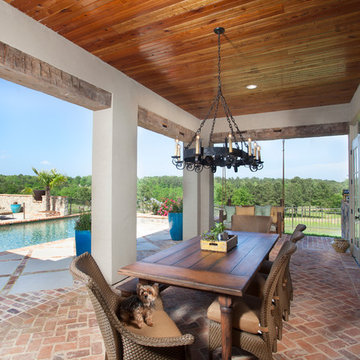
chadchenierphotography.com
ryansmithbuilders.com
Inspiration for a large rustic brick back porch remodel in New Orleans with a fire pit and a roof extension
Inspiration for a large rustic brick back porch remodel in New Orleans with a fire pit and a roof extension
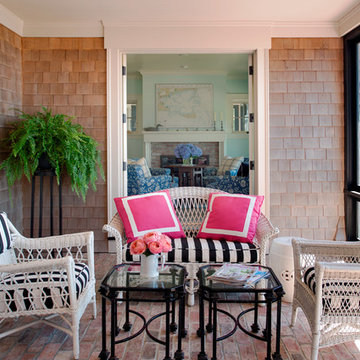
Eric Roth
Inspiration for a large coastal brick screened-in back porch remodel in Boston
Inspiration for a large coastal brick screened-in back porch remodel in Boston
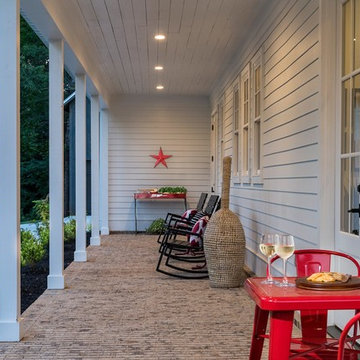
large wrap-around porch with brick surface, shiplap ceiling
Cottage brick side porch photo in Atlanta with a roof extension
Cottage brick side porch photo in Atlanta with a roof extension
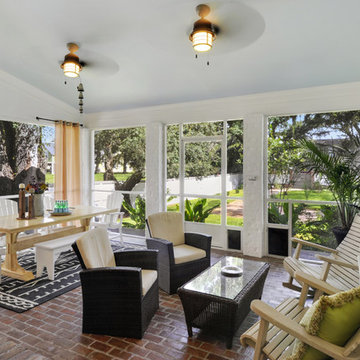
Stunning covered porch is perfect for entertaining large parties. The large room accommodates a table that seats 8 and outdoor patio furniture creates a cozy spot for guests to gather.
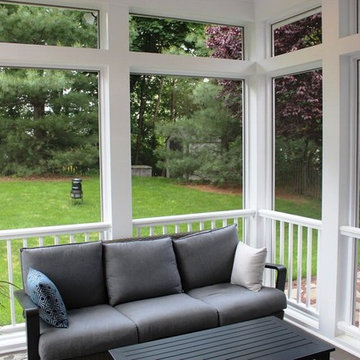
Screened porch addition in New Market, MD 21774 by your local design-build contractor Talon Construction
Small transitional brick screened-in back porch photo in DC Metro with a roof extension
Small transitional brick screened-in back porch photo in DC Metro with a roof extension
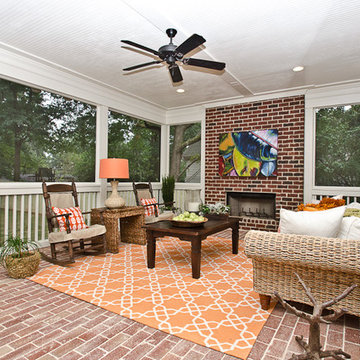
When staging this space my intention was to give it a lot of color to marry the outdoor vibrance with the space.
Inspiration for a large craftsman brick screened-in back porch remodel in Atlanta with a roof extension
Inspiration for a large craftsman brick screened-in back porch remodel in Atlanta with a roof extension
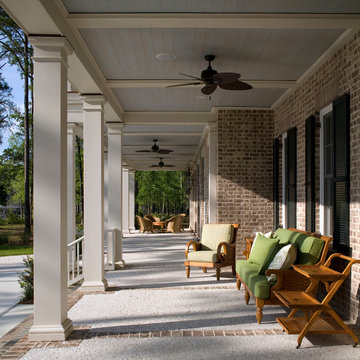
photo by Richard Leo Johnson ~ "completed by Brian Felder as design principal while a partner at Potincy, Deering, Felder, PC"
Inspiration for a large contemporary brick front porch remodel in Atlanta
Inspiration for a large contemporary brick front porch remodel in Atlanta
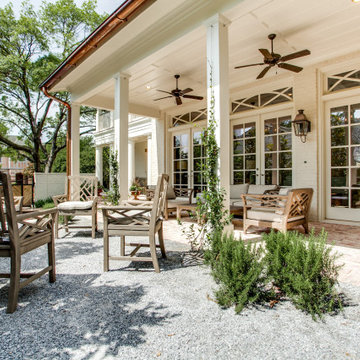
side porch
Large elegant brick side porch photo in Dallas with a roof extension
Large elegant brick side porch photo in Dallas with a roof extension
Brick Porch Ideas
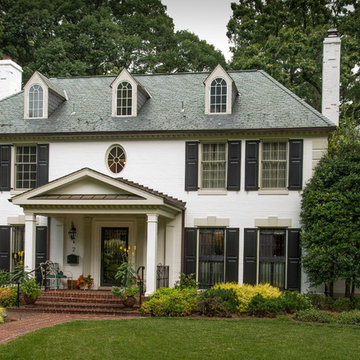
Existing house had no covered entry way nor any sense of arrival. The porch anchors the house and radically changes the flatness of the front facade. The space directly below is a new full bathroom serving the remodeled basement. The sunken walk out lightwell sits disguised below grade while the remodeled skylit sunroom on the left, relates to the water feature, side patio and outdoor kitchen. The front garden and brick path was designed and installed by London Landscapes.
Photo: Ron Freudenheim
2






