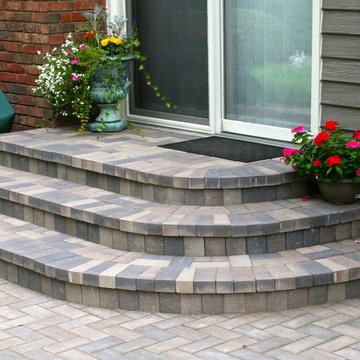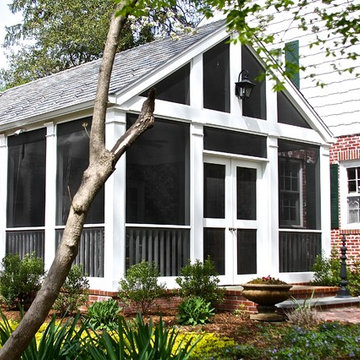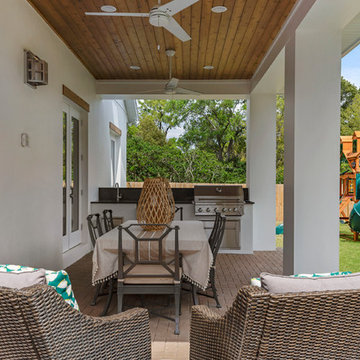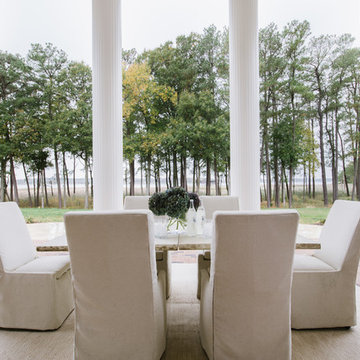Brick Porch Ideas
Refine by:
Budget
Sort by:Popular Today
121 - 140 of 2,207 photos
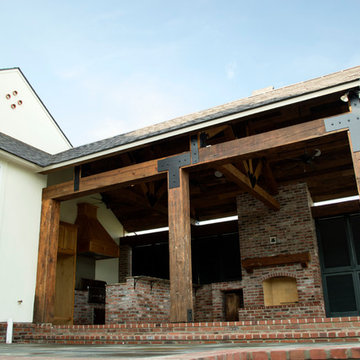
Large Old Pine timbers, Dirty Top ceiling, hand built truss, Old St. Louis brick, hand built Masonry fireplace.
Inspiration for a large rustic brick porch remodel in New Orleans with a roof extension
Inspiration for a large rustic brick porch remodel in New Orleans with a roof extension
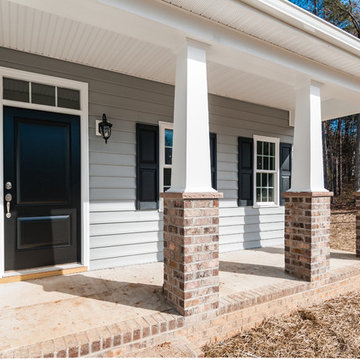
Small arts and crafts brick front porch idea in Richmond with a roof extension
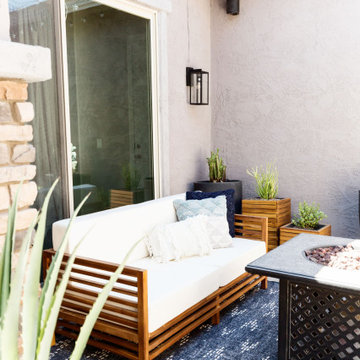
Front porch for the front of the house....firepit and sofas to give it warmth and inviting feel
Small transitional brick front porch photo in Phoenix with a fire pit
Small transitional brick front porch photo in Phoenix with a fire pit
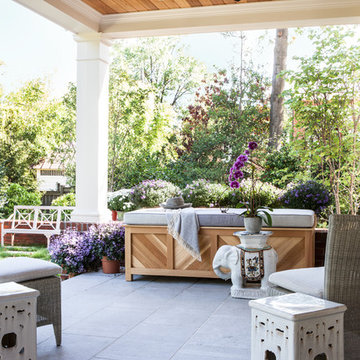
Angie Seckinger
This is an example of a huge transitional brick back porch design in DC Metro with a roof extension.
This is an example of a huge transitional brick back porch design in DC Metro with a roof extension.
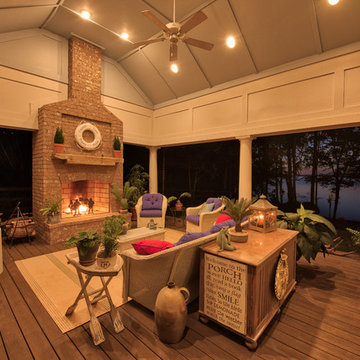
Mark Hoyle - Townville, SC
Inspiration for a large transitional brick back porch remodel in Other with a fire pit
Inspiration for a large transitional brick back porch remodel in Other with a fire pit
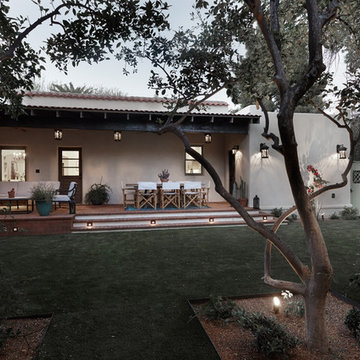
Robin Stancliff
Large southwest brick back porch idea in Phoenix with a roof extension
Large southwest brick back porch idea in Phoenix with a roof extension
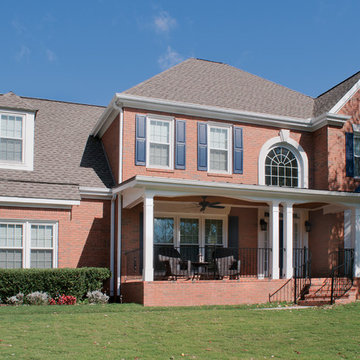
Large half porch with gable roof entry. Designed and built by Georgia Front Porch. © 2012 Jan Stittleburg, jsphotofx.com for Georgia Front Porch.
This is an example of a large transitional brick front porch design in Atlanta with a roof extension.
This is an example of a large transitional brick front porch design in Atlanta with a roof extension.
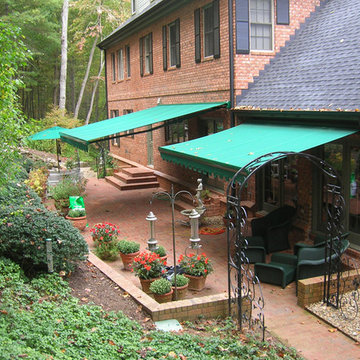
Two retractable awnings placed over back patio on home in Asheville, NC.
This is an example of a large traditional brick back porch design in Other with an awning.
This is an example of a large traditional brick back porch design in Other with an awning.
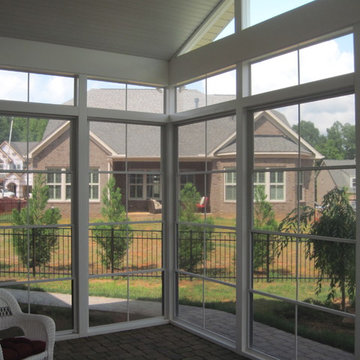
The floor to ceiling windows on this custom screened porch in Concord means a bright and airy feeling that is better than being outside. The Eze-Breeze windows allow full closer and custom air flow. This screened porch sits on a brick paver patio, which is a perfect use of your outdoor space. The lovely view of the garden from this porch creates a zen porch for enjoyment and tranquility all year long.
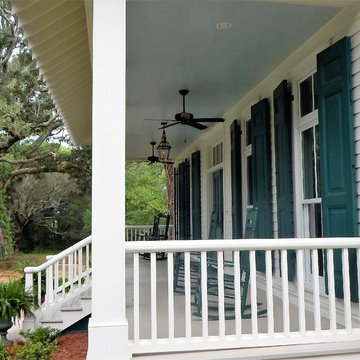
Custom railing surrounding front porch. Photo by Tom Aiken.
This is an example of a mid-sized traditional brick front porch design in Miami with a roof extension.
This is an example of a mid-sized traditional brick front porch design in Miami with a roof extension.
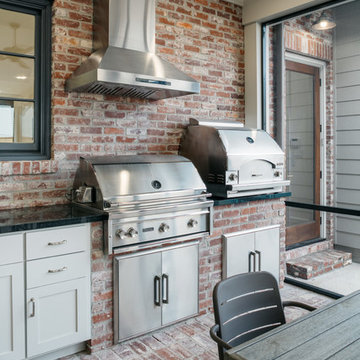
This is an example of a huge transitional brick back porch design in Houston with a roof extension.
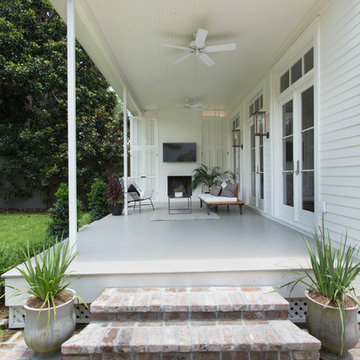
Inspiration for a mid-sized contemporary brick back porch remodel in New Orleans with a fire pit and a roof extension
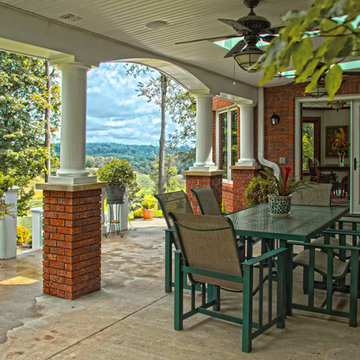
Prestige Photgraphy
Inspiration for a mid-sized timeless brick back porch remodel in Other with a roof extension
Inspiration for a mid-sized timeless brick back porch remodel in Other with a roof extension
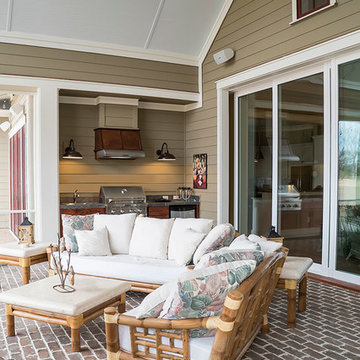
An escape to the outside, from the comfort of your own screened in porch - complete with fireplace, ceiling fans, entertainment center and an outdoor kitchen.
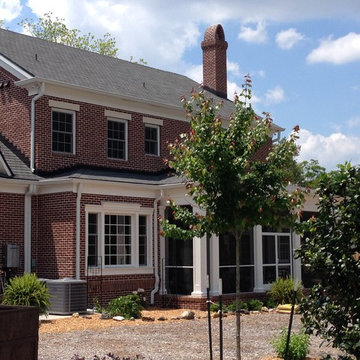
This is a photo taken of the back of the house before landscape work was completed. I mainly wanted to show the porch and how the screen enclosure integrates with the columns. We plan to get professional photos once the landscape has been completed!
Brick Porch Ideas
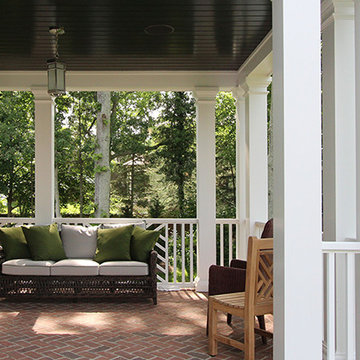
Mid-sized transitional brick back porch idea in New York with a roof extension
7






