Home Design Ideas

The cool gray tones of this master bath design in Gainesville set the backdrop for a soothing space in this home. The large alcove shower with a frameless glass door and linear drain creates a bright, relaxing space with both a rainfall and handheld Kohler showerhead. The shower also includes glass corner shelves for handy storage and a grab bar. The shower and bathroom floor are both tiled in Daltile Florentine porcelain tile with striking white and gray tones, giving the entire space a fluid feel. The Shiloh Cabinetry vanity and linen cabinet in a light gray wood finish are accented by Richelieu hardware. The vanity is topped by an engineered quartz countertop, undermount sink, and Delta Faucet, along with Glasscrafters medicine cabinet and wall sconces. A half wall separates the vanity from a Toto Drake II toilet, completing the bath design.

Stacy Zarin-Goldberg
Open concept kitchen - mid-sized craftsman single-wall medium tone wood floor and brown floor open concept kitchen idea in DC Metro with an undermount sink, recessed-panel cabinets, green cabinets, quartz countertops, green backsplash, glass tile backsplash, paneled appliances, an island and gray countertops
Open concept kitchen - mid-sized craftsman single-wall medium tone wood floor and brown floor open concept kitchen idea in DC Metro with an undermount sink, recessed-panel cabinets, green cabinets, quartz countertops, green backsplash, glass tile backsplash, paneled appliances, an island and gray countertops
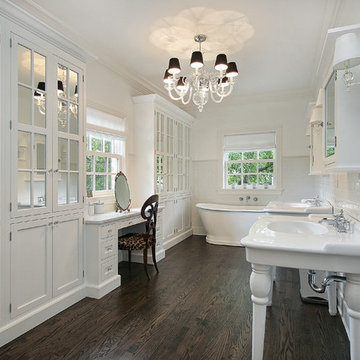
Freestanding bathtub - large traditional master white tile and subway tile dark wood floor and brown floor freestanding bathtub idea in Charlotte with shaker cabinets, white cabinets, white walls and a console sink

Inspiration for a large transitional l-shaped medium tone wood floor, brown floor and coffered ceiling kitchen remodel in Dallas with an undermount sink, shaker cabinets, white cabinets, marble countertops, white backsplash, subway tile backsplash, stainless steel appliances, an island and white countertops
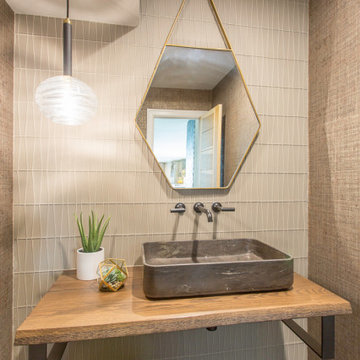
Inspiration for a small contemporary glass tile marble floor and wallpaper powder room remodel in Denver with a one-piece toilet, a vessel sink, wood countertops, brown countertops and a floating vanity

Inspiration for a mid-sized timeless l-shaped light wood floor open concept kitchen remodel in Albuquerque with raised-panel cabinets, beige cabinets, beige backsplash, paneled appliances, an island, an undermount sink, granite countertops, ceramic backsplash and black countertops

New home construction in Homewood Alabama photographed for Willow Homes, Willow Design Studio, and Triton Stone Group by Birmingham Alabama based architectural and interiors photographer Tommy Daspit. You can see more of his work at http://tommydaspit.com

Kevin Reeves, Photographer
Updated kitchen with center island with chat-seating. Spigot just for dog bowl. Towel rack that can act as a grab bar. Flush white cabinetry with mosaic tile accents. Top cornice trim is actually horizontal mechanical vent. Semi-retired, art-oriented, community-oriented couple that entertain wanted a space to fit their lifestyle and needs for the next chapter in their lives. Driven by aging-in-place considerations - starting with a residential elevator - the entire home is gutted and re-purposed to create spaces to support their aesthetics and commitments. Kitchen island with a water spigot for the dog. "His" office off "Her" kitchen. Automated shades on the skylights. A hidden room behind a bookcase. Hanging pulley-system in the laundry room. Towel racks that also work as grab bars. A lot of catalyzed-finish built-in cabinetry and some window seats. Televisions on swinging wall brackets. Magnet board in the kitchen next to the stainless steel refrigerator. A lot of opportunities for locating artwork. Comfortable and bright. Cozy and stylistic. They love it.
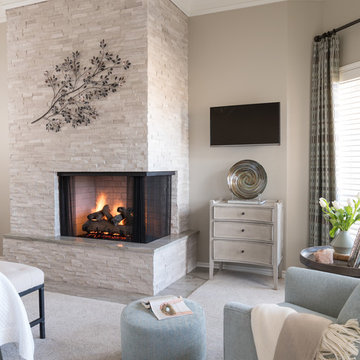
Using ivory stacked stone and sheet rock to cover and create space for the wall mounted TV, the fireplace was transformed from an eyesore to an asset in this ethereal retreat. Luxe Master Bedroom by Dona Rosene Interiors. Photos by Michael Hunter.

This stunning master bath remodel is a place of peace and solitude from the soft muted hues of white, gray and blue to the luxurious deep soaking tub and shower area with a combination of multiple shower heads and body jets. The frameless glass shower enclosure furthers the open feel of the room, and showcases the shower’s glittering mosaic marble and polished nickel fixtures.

We developed a design that fully met the desires of a spacious, airy, light filled home incorporating Universal Design features that blend seamlessly adding beauty to the Minimalist Scandinavian concept.
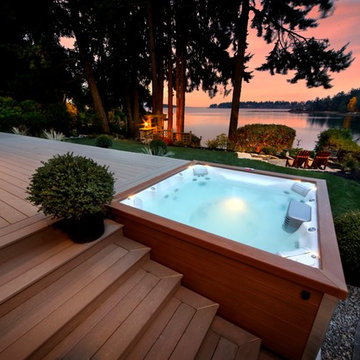
Mid-sized arts and crafts backyard rectangular aboveground hot tub photo in Portland with decking
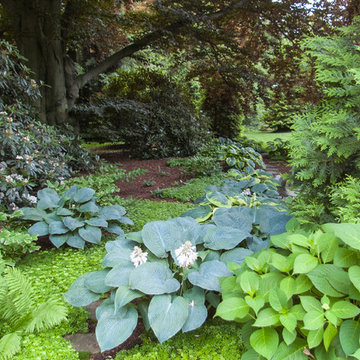
Photo by Pete Cadieux
This is an example of a mid-sized traditional shade side yard stone landscaping in Boston.
This is an example of a mid-sized traditional shade side yard stone landscaping in Boston.
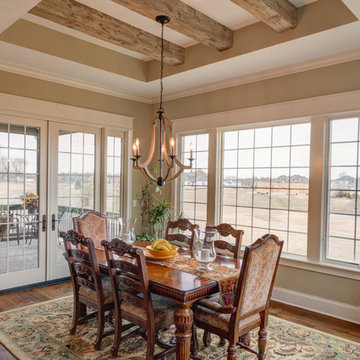
The kitchen table has a perfect view of the golf course and great exposed wooden beams in the ceiling.
Photo Credit: Tom Graham
Inspiration for a large timeless brown floor and dark wood floor kitchen/dining room combo remodel in Indianapolis with beige walls and no fireplace
Inspiration for a large timeless brown floor and dark wood floor kitchen/dining room combo remodel in Indianapolis with beige walls and no fireplace
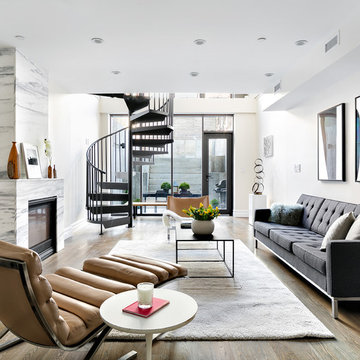
Living room - mid-sized contemporary open concept living room idea in New York with a standard fireplace, a stone fireplace, no tv and beige walls

Open concept kitchen - large transitional u-shaped dark wood floor and brown floor open concept kitchen idea in Los Angeles with shaker cabinets, white cabinets, white backsplash, stainless steel appliances and two islands

Main Floor Photography
Example of a mid-sized transitional gray tile and porcelain tile pebble tile floor bathroom design in Dallas with an undermount sink and beige walls
Example of a mid-sized transitional gray tile and porcelain tile pebble tile floor bathroom design in Dallas with an undermount sink and beige walls
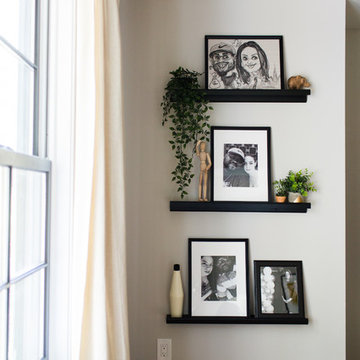
This quaint little corner lies within the master suite and features a simple gallery wall filled with decor.
Bedroom - large transitional master medium tone wood floor and brown floor bedroom idea in Raleigh with beige walls and no fireplace
Bedroom - large transitional master medium tone wood floor and brown floor bedroom idea in Raleigh with beige walls and no fireplace
Home Design Ideas

Concealed behind this elegant storage unit is everything you need to host the perfect party! It houses everything from liquor, different types of glass, and small items like wine charms, napkins, corkscrews, etc. The under counter beverage cooler from Sub Zero is a great way to keep various beverages at hand! You can even store snacks and juice boxes for kids so they aren’t under foot after school! Follow us and check out our website's gallery to see the rest of this project and others!
Third Shift Photography
24

























