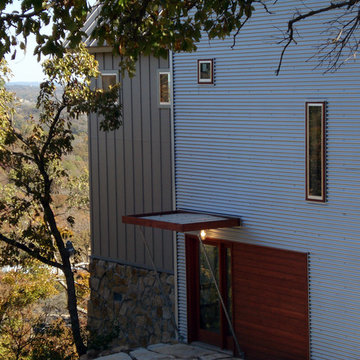Home Design Ideas

Example of a mid-sized trendy walk-out carpeted and beige floor basement design in Salt Lake City with white walls, a standard fireplace and a stone fireplace
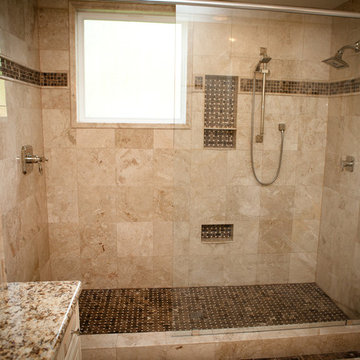
Mid-sized elegant 3/4 beige tile, brown tile and mosaic tile ceramic tile and multicolored floor alcove shower photo in Dallas with raised-panel cabinets, beige cabinets, beige walls, granite countertops and an undermount sink

Located in Studio City's Wrightwood Estates, Levi Construction’s latest residency is a two-story mid-century modern home that was re-imagined and extensively remodeled with a designer’s eye for detail, beauty and function. Beautifully positioned on a 9,600-square-foot lot with approximately 3,000 square feet of perfectly-lighted interior space. The open floorplan includes a great room with vaulted ceilings, gorgeous chef’s kitchen featuring Viking appliances, a smart WiFi refrigerator, and high-tech, smart home technology throughout. There are a total of 5 bedrooms and 4 bathrooms. On the first floor there are three large bedrooms, three bathrooms and a maid’s room with separate entrance. A custom walk-in closet and amazing bathroom complete the master retreat. The second floor has another large bedroom and bathroom with gorgeous views to the valley. The backyard area is an entertainer’s dream featuring a grassy lawn, covered patio, outdoor kitchen, dining pavilion, seating area with contemporary fire pit and an elevated deck to enjoy the beautiful mountain view.
Project designed and built by
Levi Construction
http://www.leviconstruction.com/
Levi Construction is specialized in designing and building custom homes, room additions, and complete home remodels. Contact us today for a quote.

Walk-in shower - small contemporary 3/4 beige tile and porcelain tile gray floor and concrete floor walk-in shower idea in Seattle with flat-panel cabinets, gray cabinets, white walls, a vessel sink, a hinged shower door, a two-piece toilet and solid surface countertops

Carl Socolow
Eat-in kitchen - large transitional l-shaped slate floor eat-in kitchen idea in Philadelphia with an undermount sink, recessed-panel cabinets, white cabinets, gray backsplash, ceramic backsplash, an island, quartz countertops and stainless steel appliances
Eat-in kitchen - large transitional l-shaped slate floor eat-in kitchen idea in Philadelphia with an undermount sink, recessed-panel cabinets, white cabinets, gray backsplash, ceramic backsplash, an island, quartz countertops and stainless steel appliances

A machined hood, custom stainless cabinetry and exposed ducting harkens to a commercial vibe. The 5'x10' marble topped island wears many hats. It serves as a large work surface, tons of storage, informal seating, and a visual line that separates the eating and cooking areas.
Photo by Lincoln Barber
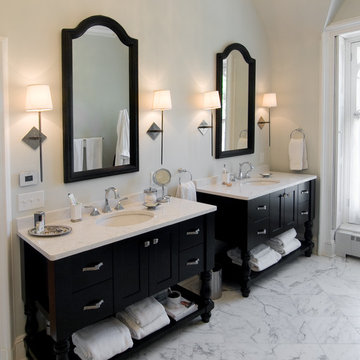
The master bathroom boasts his and her furniture like vanities. Raising them up with open space beneath gives room for additional storage.
Photo by Bill Cartledge
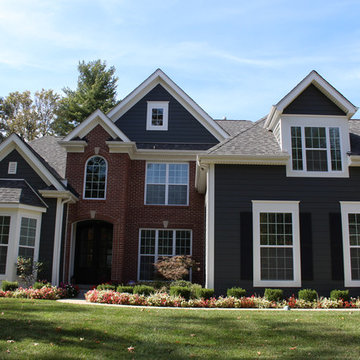
beautiful red brick and gray siding home. The Arctic White trim adds a distinguishing feature.
Large traditional gray two-story concrete fiberboard exterior home idea in St Louis with a shingle roof
Large traditional gray two-story concrete fiberboard exterior home idea in St Louis with a shingle roof
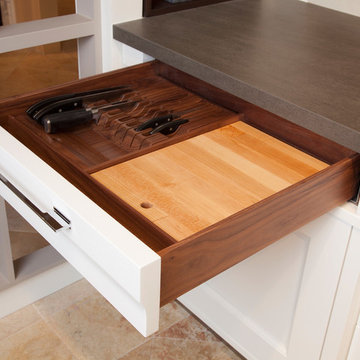
Small transitional galley marble floor eat-in kitchen photo in Denver with recessed-panel cabinets, white cabinets, quartz countertops, beige backsplash and stone tile backsplash
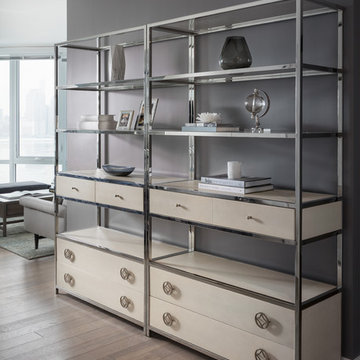
Eastern views with a prime view of downtown Manhattan from Jersey City. These bookcases were custom ordered and made a statement just by themselves, but to juxtapose the grey and neutral color palette, we painted the accent wall a unique color to really highlight these beautiful accent pieces upon entry!
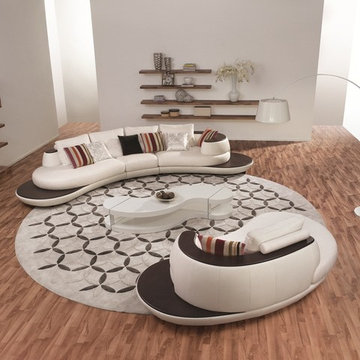
Runway style and fashion come together in this beautifully designed oasis. The Julia features a curved design with luxurious back pillows. Sectional has a hardwood frame covered in soft Italian leather. The beautifully finished wooden top and attached side tables add style and function. Sectional can special be ordered in various leather and wood combinations. 195"x 50"x 32"
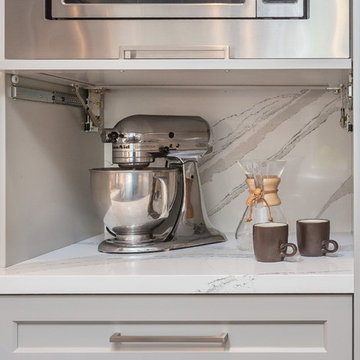
Scott DuBose Photography
Example of a mid-sized minimalist medium tone wood floor and brown floor eat-in kitchen design in San Francisco with an undermount sink, white cabinets, quartz countertops, white backsplash, glass tile backsplash, stainless steel appliances, no island and white countertops
Example of a mid-sized minimalist medium tone wood floor and brown floor eat-in kitchen design in San Francisco with an undermount sink, white cabinets, quartz countertops, white backsplash, glass tile backsplash, stainless steel appliances, no island and white countertops

Master bathroom gets major modern update. Built in vanity with natural wood stained panels, quartz countertop and undermount sink. New walk in tile shower with large format tile, hex tile floor, shower bench, multiple niches for storage, and dual shower head. New tile flooring and lighting throughout. Small second vanity sink.
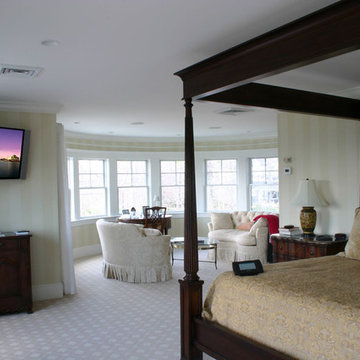
Watch your favorite shows from the comfort of your own bed with this sound enhanced mounted video system. Speakers and lighting in the ceiling retail the clean profile of the space.
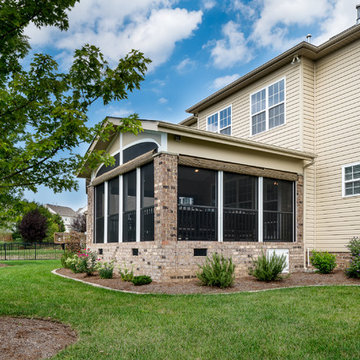
© Deborah Scannell Photography
Mid-sized screened-in back porch photo in Charlotte
Mid-sized screened-in back porch photo in Charlotte
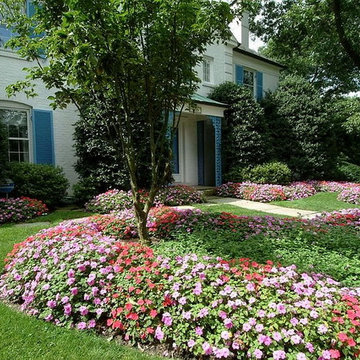
Charles W. Bowers/Garden Gate Landscaping, Inc.
Inspiration for a large transitional partial sun front yard stone garden path in DC Metro for summer.
Inspiration for a large transitional partial sun front yard stone garden path in DC Metro for summer.
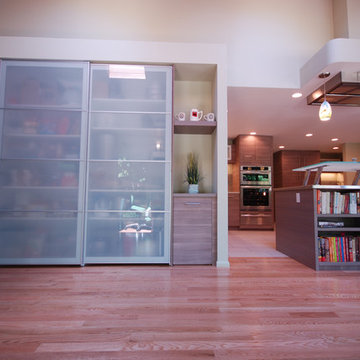
This beautiful IKEA kitchen remodel was transformed by using custom made cabinet fronts, panels, and trim; stainless countertop on the island complimented with the tempered glass bar countertop and quartz. The exhaust fan was custom built to fit for a seamless feel from the kitchen to the dining room. This project was completed with a T&G wood ceiling matching the cabinetry color.
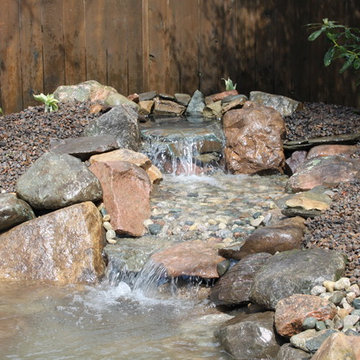
We built them a medium size pond with a 6' stream and waterfall.
Photo of a mid-sized traditional partial sun backyard gravel water fountain landscape in Detroit for summer.
Photo of a mid-sized traditional partial sun backyard gravel water fountain landscape in Detroit for summer.
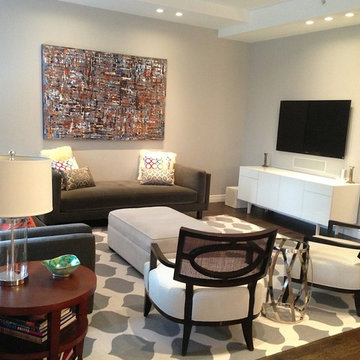
Large trendy medium tone wood floor living room photo in New York with gray walls
Home Design Ideas
48

























