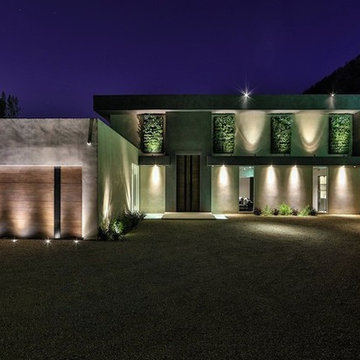Home Design Ideas
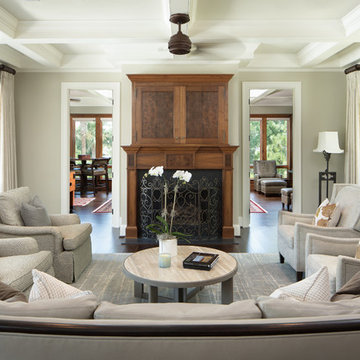
Inspiration for a mid-sized timeless formal and enclosed dark wood floor and brown floor living room remodel in Charleston with gray walls, a standard fireplace, a concealed tv and a wood fireplace surround
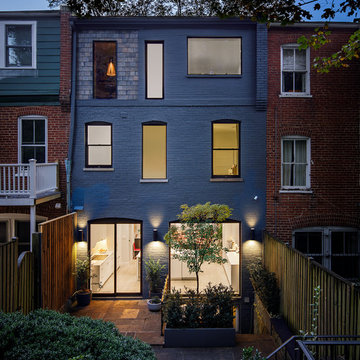
Example of a mid-sized 1960s gray two-story brick townhouse exterior design in DC Metro with a hip roof
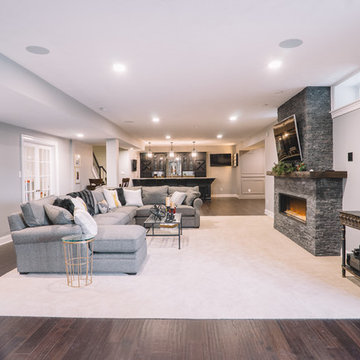
Example of a large transitional open concept dark wood floor family room design in Philadelphia with gray walls, a standard fireplace, a stone fireplace and a wall-mounted tv
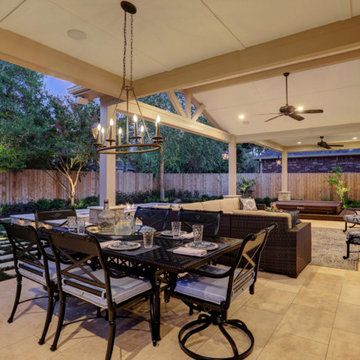
Transitional Style -
We wanted to create a natural outdoor living space with elevation change and an open feel. The first time we met they wanted to add a small kitchen and a 200 square foot pergola to the existing concrete. This beautifully evolved into what we eventually built. By adding an elevated deck to the left of the structure it created the perfect opportunity to elevate the sitting walls. Whether you’re sitting on the deck or over by the travertine sitting wall ...it is the exact same distance off of the floor. By creating a seamless transition from one space to the other no matter where you are, you're always a part of the party. A 650 square foot cedar pergola, 92 feet of stone sitting walls, travertine flooring, composite decking and summer kitchen. With plenty of accent lighting this space lights up and highlights all of the natural materials. Appliances: Fire Magic Diamond Echelon series 660 Pergola: Solid Cedar Flooring: Travertine Flooring/ Composite decking Stone: Rattle Snake with 2.25” Cream limestone capping
TK Images

The subtle use of finishes along with the highly functional use of space, creates a kitchen that is comfortable and blends seamlessly with the architecture of this craftsman style home.
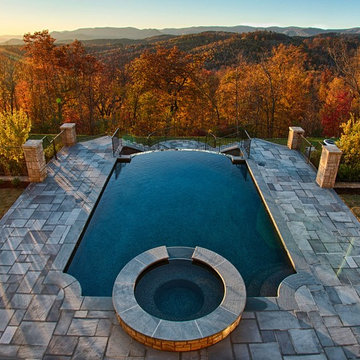
Inspiration for a mid-sized rustic backyard stone and rectangular lap hot tub remodel in Other
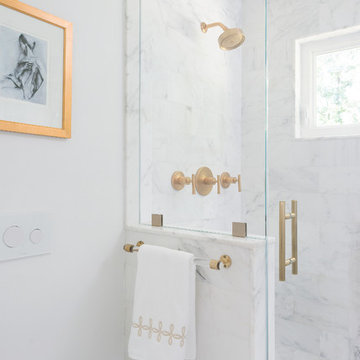
Photography: Ben Gebo
Inspiration for a small transitional master white tile and stone tile mosaic tile floor and white floor alcove shower remodel in Boston with shaker cabinets, white cabinets, a wall-mount toilet, white walls, an undermount sink, marble countertops and a hinged shower door
Inspiration for a small transitional master white tile and stone tile mosaic tile floor and white floor alcove shower remodel in Boston with shaker cabinets, white cabinets, a wall-mount toilet, white walls, an undermount sink, marble countertops and a hinged shower door
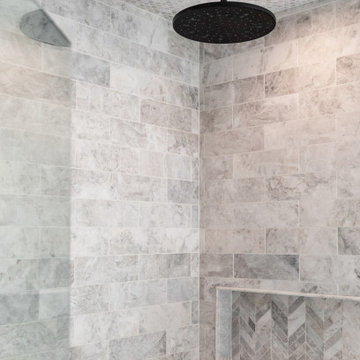
Calm and serene master with steam shower and double shower head. Low sheen walnut cabinets add warmth and color
Large 1950s master gray tile and marble tile marble floor, gray floor and double-sink bathroom photo in Chicago with furniture-like cabinets, medium tone wood cabinets, a one-piece toilet, gray walls, an undermount sink, quartz countertops, a hinged shower door, white countertops and a built-in vanity
Large 1950s master gray tile and marble tile marble floor, gray floor and double-sink bathroom photo in Chicago with furniture-like cabinets, medium tone wood cabinets, a one-piece toilet, gray walls, an undermount sink, quartz countertops, a hinged shower door, white countertops and a built-in vanity

©2016 Daniel Feldkamp, Visual Edge Imaging Studios
Small elegant master gray tile and ceramic tile porcelain tile and gray floor corner shower photo in Other with recessed-panel cabinets, dark wood cabinets, a two-piece toilet, beige walls, an undermount sink, granite countertops and a hinged shower door
Small elegant master gray tile and ceramic tile porcelain tile and gray floor corner shower photo in Other with recessed-panel cabinets, dark wood cabinets, a two-piece toilet, beige walls, an undermount sink, granite countertops and a hinged shower door

Our goal on this project was to create a live-able and open feeling space in a 690 square foot modern farmhouse. We planned for an open feeling space by installing tall windows and doors, utilizing pocket doors and building a vaulted ceiling. An efficient layout with hidden kitchen appliances and a concealed laundry space, built in tv and work desk, carefully selected furniture pieces and a bright and white colour palette combine to make this tiny house feel like a home. We achieved our goal of building a functionally beautiful space where we comfortably host a few friends and spend time together as a family.
John McManus

Example of a large minimalist u-shaped ceramic tile eat-in kitchen design in Miami with a double-bowl sink, flat-panel cabinets, dark wood cabinets, solid surface countertops, white backsplash, stone slab backsplash, stainless steel appliances and no island
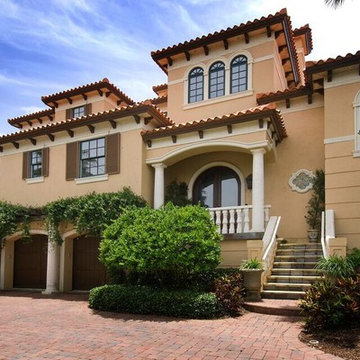
Large southwest beige two-story stucco house exterior photo in Tampa with a hip roof and a tile roof
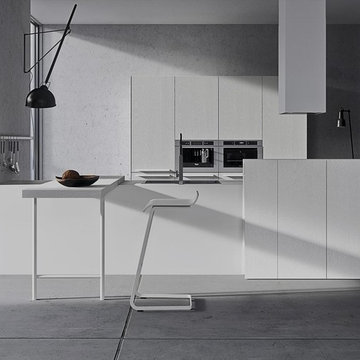
Functional and design kitchens
With 3.1, copatlife continues its march into the creation of definite relations between function and form, derived from a culture of industrial design.
It uses elements and materials able to create an idea of kitchen space suited for its lifestyle, where design and technology give to the project security and contemporary solutions.
copatlife designs solutions and forms in order to help to live this space as unique and special.
A continuous research to find formal and aesthetic solutions capable of resolving and characterizing.
Contents and forms to interpret at best the multiple needs of our daily lives.

Home studio - large rustic freestanding desk dark wood floor and brown floor home studio idea in Portland with white walls and a standard fireplace
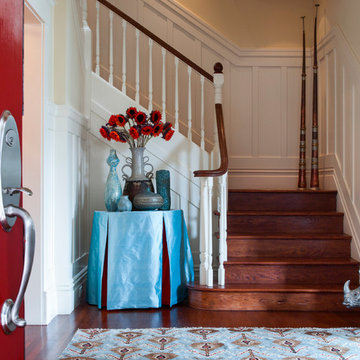
orange, red,
Example of a mid-sized transitional entryway design in San Francisco
Example of a mid-sized transitional entryway design in San Francisco
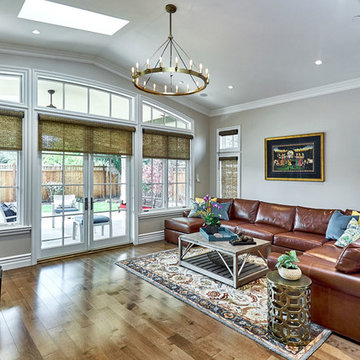
Mark Pinkerton - vi360 Photography
Family room - large transitional open concept medium tone wood floor and brown floor family room idea in San Francisco with gray walls, a standard fireplace, a stone fireplace and a wall-mounted tv
Family room - large transitional open concept medium tone wood floor and brown floor family room idea in San Francisco with gray walls, a standard fireplace, a stone fireplace and a wall-mounted tv
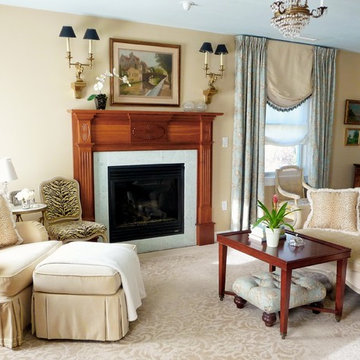
This master bed room provides a cozy seating area for this small family to cuddle up in front of the fireplace, on a cold evening. Walls are painted in a light camel color to compliment the wool damask area rug, Fireplace seating includes an English arm lounge chair and French settee. The ceiling is painted soft blue to mimic the toile drapes. A gas, cherry wood fireplace has a light blue marble surround. The custom headboard contrasts the ivory bed linens and ivory silk dust ruffle.
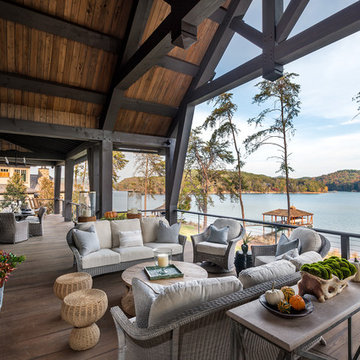
This transitional timber frame home features a wrap-around porch designed to take advantage of its lakeside setting and mountain views. Natural stone, including river rock, granite and Tennessee field stone, is combined with wavy edge siding and a cedar shingle roof to marry the exterior of the home with it surroundings. Casually elegant interiors flow into generous outdoor living spaces that highlight natural materials and create a connection between the indoors and outdoors.
Photography Credit: Rebecca Lehde, Inspiro 8 Studios
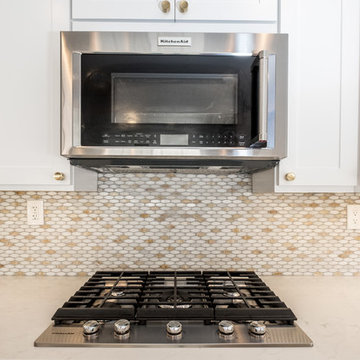
Inspiration for a mid-sized 1960s u-shaped porcelain tile enclosed kitchen remodel in Orange County with a drop-in sink, shaker cabinets, white cabinets, quartz countertops, multicolored backsplash, mosaic tile backsplash, stainless steel appliances and no island
Home Design Ideas
47

























