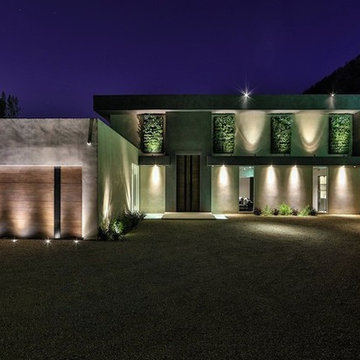Home Design Ideas

This Columbia, Missouri home’s master bathroom was a full gut remodel. Dimensions In Wood’s expert team handled everything including plumbing, electrical, tile work, cabinets, and more!
Electric, Heated Tile Floor
Starting at the bottom, this beautiful bathroom sports electrical radiant, in-floor heating beneath the wood styled non-slip tile. With the style of a hardwood and none of the drawbacks, this tile will always be warm, look beautiful, and be completely waterproof. The tile was also carried up onto the walls of the walk in shower.
Full Tile Low Profile Shower with all the comforts
A low profile Cloud Onyx shower base is very low maintenance and incredibly durable compared to plastic inserts. Running the full length of the wall is an Onyx shelf shower niche for shampoo bottles, soap and more. Inside a new shower system was installed including a shower head, hand sprayer, water controls, an in-shower safety grab bar for accessibility and a fold-down wooden bench seat.
Make-Up Cabinet
On your left upon entering this renovated bathroom a Make-Up Cabinet with seating makes getting ready easy. A full height mirror has light fixtures installed seamlessly for the best lighting possible. Finally, outlets were installed in the cabinets to hide away small appliances.
Every Master Bath needs a Dual Sink Vanity
The dual sink Onyx countertop vanity leaves plenty of space for two to get ready. The durable smooth finish is very easy to clean and will stand up to daily use without complaint. Two new faucets in black match the black hardware adorning Bridgewood factory cabinets.
Robern medicine cabinets were installed in both walls, providing additional mirrors and storage.
Contact Us Today to discuss Translating Your Master Bathroom Vision into a Reality.
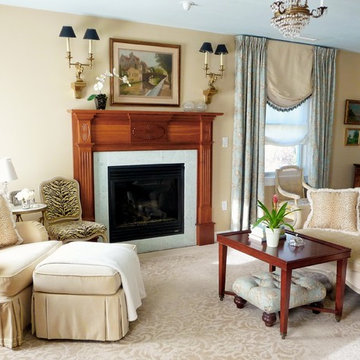
This master bed room provides a cozy seating area for this small family to cuddle up in front of the fireplace, on a cold evening. Walls are painted in a light camel color to compliment the wool damask area rug, Fireplace seating includes an English arm lounge chair and French settee. The ceiling is painted soft blue to mimic the toile drapes. A gas, cherry wood fireplace has a light blue marble surround. The custom headboard contrasts the ivory bed linens and ivory silk dust ruffle.
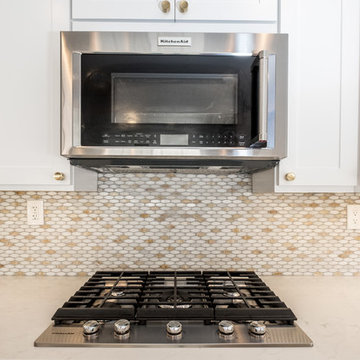
Inspiration for a mid-sized 1960s u-shaped porcelain tile enclosed kitchen remodel in Orange County with a drop-in sink, shaker cabinets, white cabinets, quartz countertops, multicolored backsplash, mosaic tile backsplash, stainless steel appliances and no island
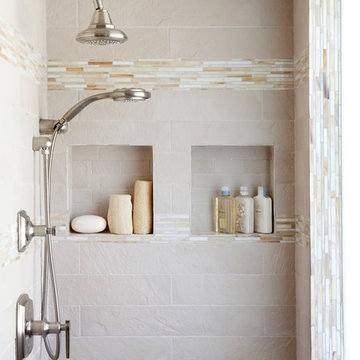
Nancy Nolan Photography
Large minimalist master beige tile and glass tile porcelain tile doorless shower photo in Little Rock with flat-panel cabinets, medium tone wood cabinets, an undermount tub, a two-piece toilet, beige walls, an undermount sink and quartz countertops
Large minimalist master beige tile and glass tile porcelain tile doorless shower photo in Little Rock with flat-panel cabinets, medium tone wood cabinets, an undermount tub, a two-piece toilet, beige walls, an undermount sink and quartz countertops
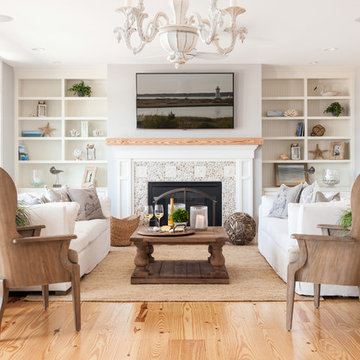
Example of a mid-sized beach style formal and enclosed light wood floor living room design in Boston with a standard fireplace, a tile fireplace, a wall-mounted tv and white walls
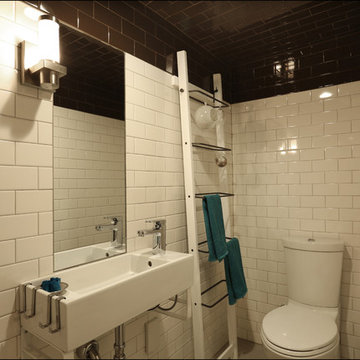
This basement shower bath/wet room features floor to ceiling subway tile, a flush mounted mirror and narro Ikea sink to create a stylishly compact and waterproof room that acts as open shower and guest bath. Design by Kristyn Bester. Photo by Photo Art Portraits
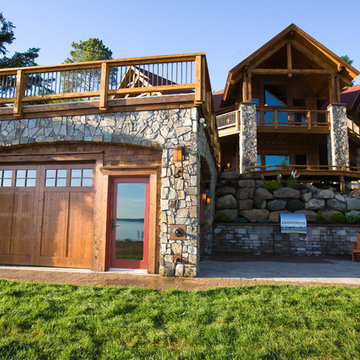
Absolutely stunning in detail, this home features a rustic interior with custom kitchen and vaulted great room. Large entertaining spaces include patio with built in grill and fireplace and a boat house with an upper patio that shows the best view of the lake.

Mid-sized transitional l-shaped travertine floor eat-in kitchen photo in Orange County with a farmhouse sink, glass-front cabinets, dark wood cabinets, marble countertops, gray backsplash, glass tile backsplash, paneled appliances and an island
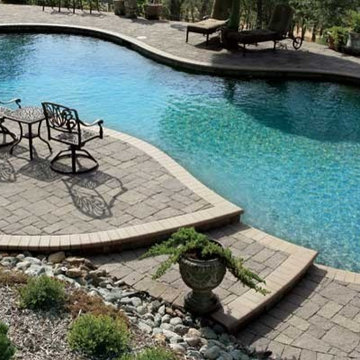
Gorgeous contemporary pool deck
Inspiration for a mid-sized transitional backyard brick and custom-shaped pool remodel in San Diego
Inspiration for a mid-sized transitional backyard brick and custom-shaped pool remodel in San Diego
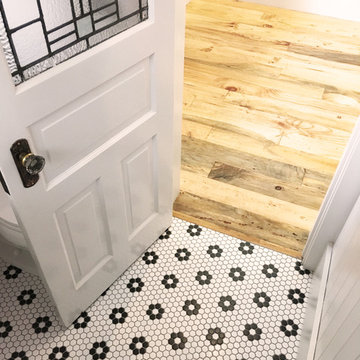
The transition from the Powder Bath to the entryway. That floral tile next to the hardwood is such a good transition.
Photo Cred: Old Adobe Studios
Mid-sized farmhouse 3/4 mosaic tile floor and white floor bathroom photo in San Luis Obispo with a two-piece toilet, pink walls, a pedestal sink and white countertops
Mid-sized farmhouse 3/4 mosaic tile floor and white floor bathroom photo in San Luis Obispo with a two-piece toilet, pink walls, a pedestal sink and white countertops
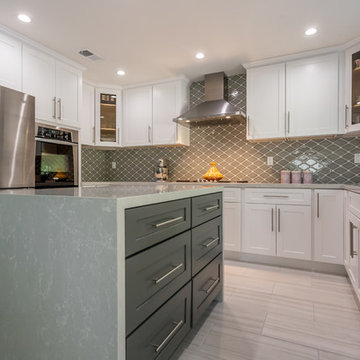
Large transitional u-shaped porcelain tile open concept kitchen photo in Los Angeles with a single-bowl sink, shaker cabinets, white cabinets, quartzite countertops, gray backsplash, porcelain backsplash, stainless steel appliances and an island
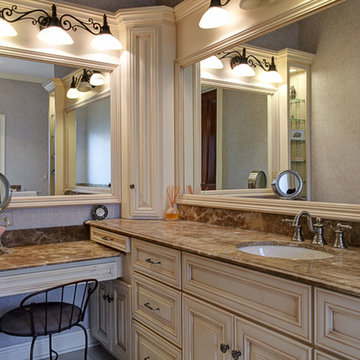
A custom built master bath cabinet and vanity area with glass shelves, granite and custom amenities.
Photos by Dale Clark
Mid-sized elegant beige tile and porcelain tile porcelain tile bathroom photo in Columbus with an undermount sink, furniture-like cabinets, granite countertops, a one-piece toilet, gray walls and light wood cabinets
Mid-sized elegant beige tile and porcelain tile porcelain tile bathroom photo in Columbus with an undermount sink, furniture-like cabinets, granite countertops, a one-piece toilet, gray walls and light wood cabinets
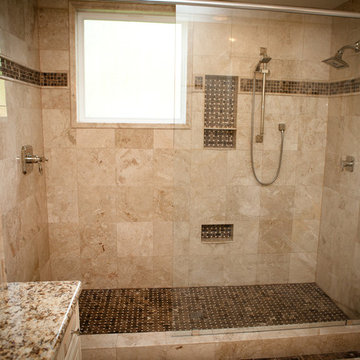
Mid-sized elegant 3/4 beige tile, brown tile and mosaic tile ceramic tile and multicolored floor alcove shower photo in Dallas with raised-panel cabinets, beige cabinets, beige walls, granite countertops and an undermount sink

Converted a tired two-flat into a transitional single family home. The very narrow staircase was converted to an ample, bright u-shape staircase, the first floor and basement were opened for better flow, the existing second floor bedrooms were reconfigured and the existing second floor kitchen was converted to a master bath. A new detached garage was added in the back of the property.
Architecture and photography by Omar Gutiérrez, Architect
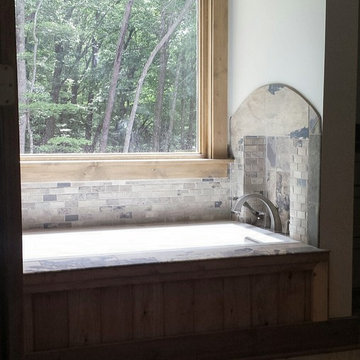
Example of a mid-sized mountain style master gray tile and stone tile ceramic tile alcove bathtub design in Atlanta with gray walls and a two-piece toilet
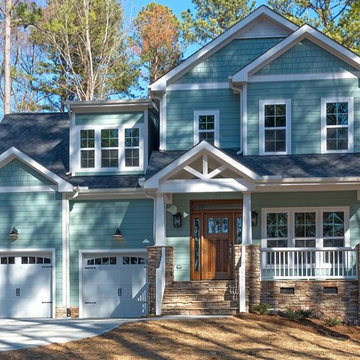
Dwight Myers Real Estate Photograpy
Inspiration for a mid-sized craftsman blue two-story concrete fiberboard exterior home remodel in Raleigh with a shingle roof
Inspiration for a mid-sized craftsman blue two-story concrete fiberboard exterior home remodel in Raleigh with a shingle roof
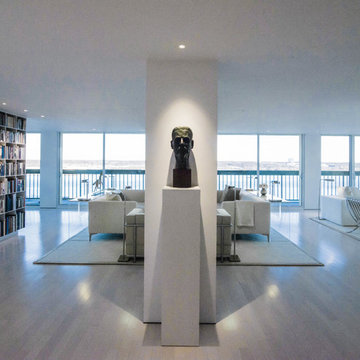
Simon Jacobsen
Example of a large minimalist light wood floor foyer design in DC Metro
Example of a large minimalist light wood floor foyer design in DC Metro

Example of a mid-sized transitional gray tile and porcelain tile porcelain tile powder room design in Chicago with flat-panel cabinets, white cabinets, a wall-mount toilet, gray walls, an undermount sink and quartz countertops
Home Design Ideas
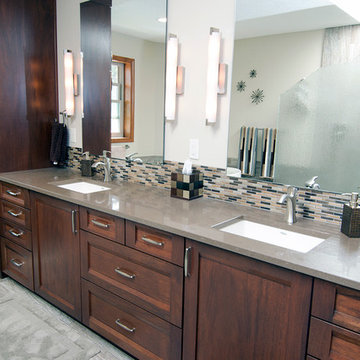
Inspiration for a large rustic master brown tile and porcelain tile porcelain tile bathroom remodel in Seattle with shaker cabinets, dark wood cabinets, a one-piece toilet, beige walls, an undermount sink and quartz countertops
48

























