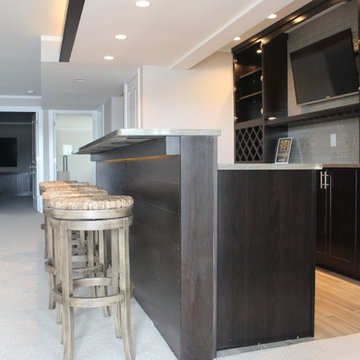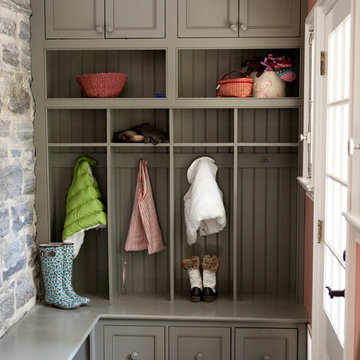Home Design Ideas

Dog friendly laundry room, sliding pocket door to keep pets safe, raised dog washing sink,
Example of a mid-sized transitional u-shaped porcelain tile and multicolored floor dedicated laundry room design in Houston with an utility sink, shaker cabinets, gray cabinets, white backsplash, subway tile backsplash, white walls, a side-by-side washer/dryer and white countertops
Example of a mid-sized transitional u-shaped porcelain tile and multicolored floor dedicated laundry room design in Houston with an utility sink, shaker cabinets, gray cabinets, white backsplash, subway tile backsplash, white walls, a side-by-side washer/dryer and white countertops
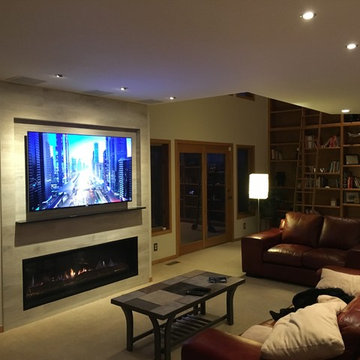
An updated living room/ media room with new linear fireplace, ultra hi-def TV, LED highlights, and tile fireplace surround. Also note the new in-ceiling 5.2 speaker system.
The in-wall speaker to the left of the fireplace is a KEF passive subwoofer, powered by an outboard amp.
Tile installation is by Matt Grennan Designs.
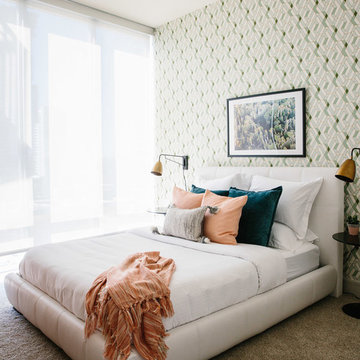
We had the pleasure of adding some serious style to this pied-a-terre located in the heart of Austin. With only 750 square feet, we were able to give this Airbnb property a chic combination of both Texan culture and contemporary style via locally sourced artwork and intriguing textiles.
We wanted the interior to be attractive to everyone who stepped in the door, so we chose an earth-toned color palette consisting of soft creams, greens, blues, and peach. Contrasting black accents and an eclectic gallery wall fill the space with a welcoming personality that also leaves a “city vibe” feel.
Designed by Sara Barney’s BANDD DESIGN, who are based in Austin, Texas and serving throughout Round Rock, Lake Travis, West Lake Hills, and Tarrytown.
For more about BANDD DESIGN, click here: https://bandddesign.com/
To learn more about this project, click here: https://bandddesign.com/downtown-austin-pied-a-terre/

Rob Karosis: Photographer
Utility room - large traditional u-shaped ceramic tile and gray floor utility room idea in Bridgeport with shaker cabinets, white cabinets, white walls and a side-by-side washer/dryer
Utility room - large traditional u-shaped ceramic tile and gray floor utility room idea in Bridgeport with shaker cabinets, white cabinets, white walls and a side-by-side washer/dryer
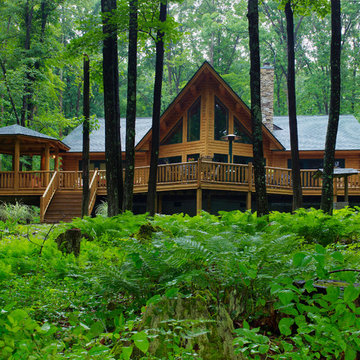
Home by: Katahdin Cedar Log Homes
Photos by: Jack Bingham
Mid-sized rustic two-story wood exterior home idea in DC Metro
Mid-sized rustic two-story wood exterior home idea in DC Metro
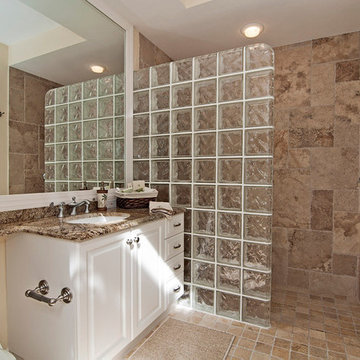
Photos: In House
Doorless shower - mid-sized modern master brown tile and stone tile travertine floor doorless shower idea in Miami with an undermount sink, raised-panel cabinets, white cabinets, solid surface countertops, a one-piece toilet and beige walls
Doorless shower - mid-sized modern master brown tile and stone tile travertine floor doorless shower idea in Miami with an undermount sink, raised-panel cabinets, white cabinets, solid surface countertops, a one-piece toilet and beige walls
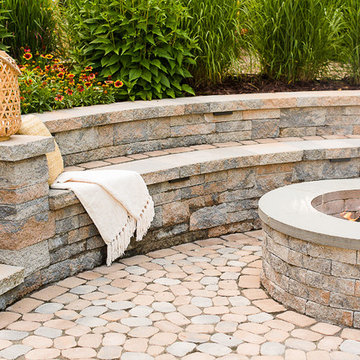
Inspiration for a mid-sized transitional backyard concrete paver patio remodel in Richmond with a fire pit and no cover
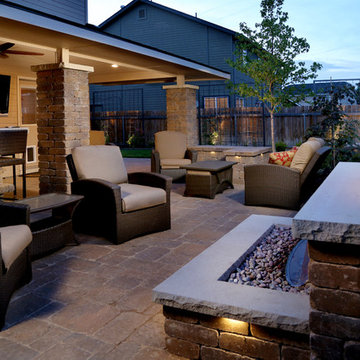
Patio - mid-sized rustic backyard concrete paver patio idea in Boise with a fire pit and a roof extension

Inspiration for a large modern u-shaped porcelain tile, beige floor and wood ceiling eat-in kitchen remodel in Los Angeles with a drop-in sink, raised-panel cabinets, white cabinets, granite countertops, white backsplash, granite backsplash, stainless steel appliances, an island and white countertops

Transitional kitchen with farmhouse charm. A dark blue island makes the brass hardware come to life, as well as the butcher block counter top! Soft roman shades and a cement pendant complete the bright and cozy breakfast nook.
photo by Convey Studios
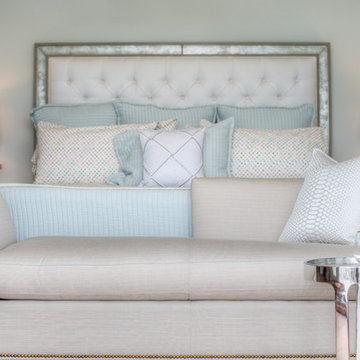
Mid-sized transitional master medium tone wood floor and brown floor bedroom photo in Other with blue walls and no fireplace
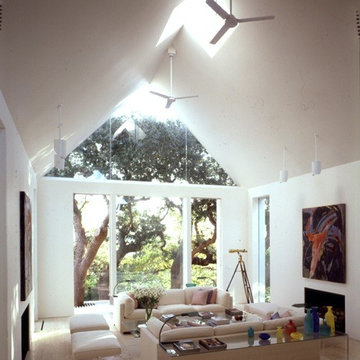
Robert C. Lautman
Living room - large contemporary formal and open concept light wood floor living room idea in DC Metro with white walls, a stone fireplace and a concealed tv
Living room - large contemporary formal and open concept light wood floor living room idea in DC Metro with white walls, a stone fireplace and a concealed tv
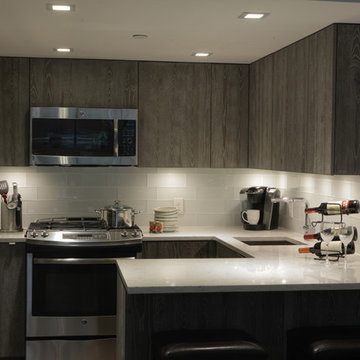
Example of a mid-sized trendy u-shaped enclosed kitchen design in New York with an undermount sink, flat-panel cabinets, gray cabinets, terrazzo countertops, white backsplash, glass tile backsplash, stainless steel appliances and a peninsula

Lincoln Barbour
Living room - mid-sized 1960s open concept living room idea in Portland with orange walls, a wall-mounted tv, a standard fireplace and a brick fireplace
Living room - mid-sized 1960s open concept living room idea in Portland with orange walls, a wall-mounted tv, a standard fireplace and a brick fireplace
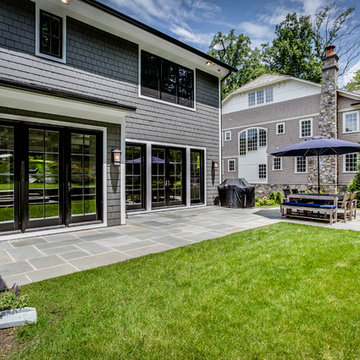
Example of a large arts and crafts gray three-story concrete fiberboard exterior home design in DC Metro with a clipped gable roof

Flawless craftsmanship, creative storage solutions, angled cabinets, efficient work triangle, elevated ceilings and lots of natural light bring this contemporary kitchen to life.

Bathroom with white vanity and pink/shiplap walls.
Photographer: Rob Karosis
Example of a large farmhouse subway tile and white tile slate floor and gray floor bathroom design in New York with flat-panel cabinets, white cabinets, a two-piece toilet, an undermount sink, black countertops, pink walls and a hinged shower door
Example of a large farmhouse subway tile and white tile slate floor and gray floor bathroom design in New York with flat-panel cabinets, white cabinets, a two-piece toilet, an undermount sink, black countertops, pink walls and a hinged shower door
Home Design Ideas

A view from the bedroom into the bathroom with a freestanding tub and sinuous curves of the ceiling and flooring materials.
Inspiration for a mid-sized contemporary master beige tile and stone tile dark wood floor bathroom remodel in Los Angeles with concrete countertops, an integrated sink, flat-panel cabinets, dark wood cabinets and white walls
Inspiration for a mid-sized contemporary master beige tile and stone tile dark wood floor bathroom remodel in Los Angeles with concrete countertops, an integrated sink, flat-panel cabinets, dark wood cabinets and white walls
46

























