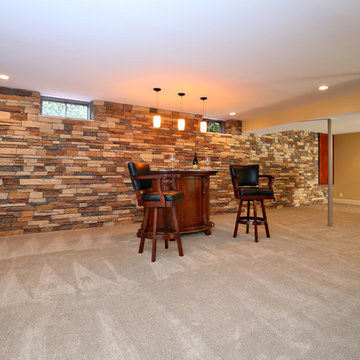Carpeted Basement Ideas
Refine by:
Budget
Sort by:Popular Today
61 - 80 of 11,504 photos
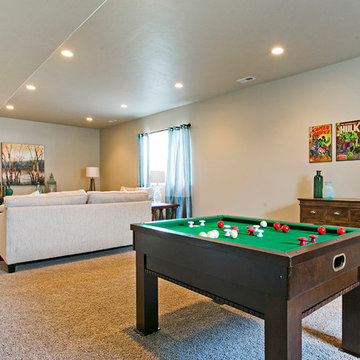
Basement Family Room and Game Room in Legato Home Design by Symphony Homes
Mid-sized arts and crafts look-out carpeted and beige floor basement photo in Salt Lake City with gray walls
Mid-sized arts and crafts look-out carpeted and beige floor basement photo in Salt Lake City with gray walls
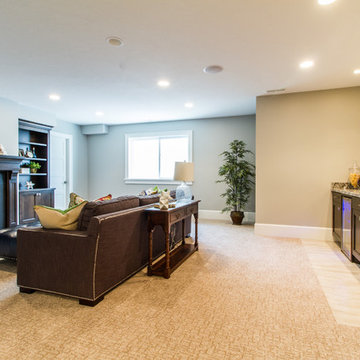
A traditional basement featuring patterned carpet, gray/beige walls, a craftsman style wet bar and a rustic fireplace.
Example of a mid-sized classic walk-out carpeted and beige floor basement design in Salt Lake City with beige walls and a standard fireplace
Example of a mid-sized classic walk-out carpeted and beige floor basement design in Salt Lake City with beige walls and a standard fireplace
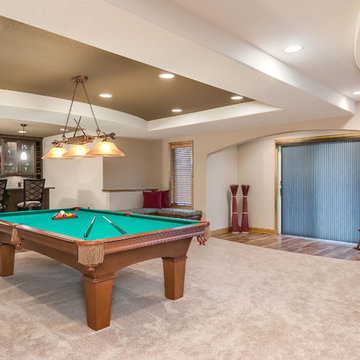
©Finished Basement Company
Inspiration for a large transitional walk-out carpeted and gray floor basement remodel in Minneapolis with gray walls, a standard fireplace and a stone fireplace
Inspiration for a large transitional walk-out carpeted and gray floor basement remodel in Minneapolis with gray walls, a standard fireplace and a stone fireplace
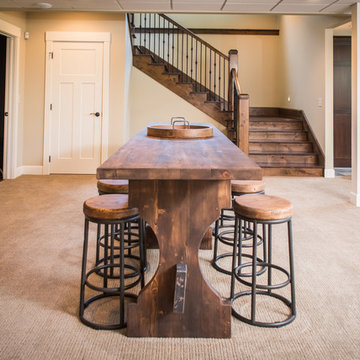
Basement - mid-sized rustic carpeted basement idea in Cleveland with gray walls and no fireplace
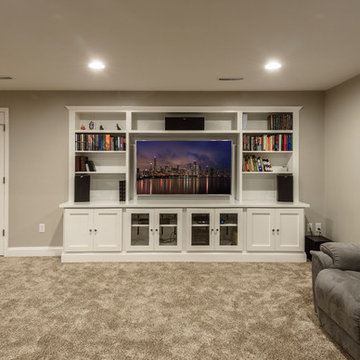
Dimiti Ganas
Basement - large traditional underground carpeted basement idea in Other with gray walls and no fireplace
Basement - large traditional underground carpeted basement idea in Other with gray walls and no fireplace
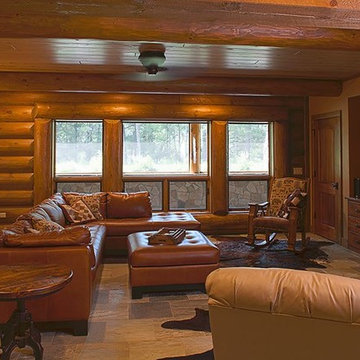
Designed & Built by Wisconsin Log Homes / Photos by KCJ Studios
Inspiration for a mid-sized look-out carpeted basement remodel in Other with brown walls and no fireplace
Inspiration for a mid-sized look-out carpeted basement remodel in Other with brown walls and no fireplace
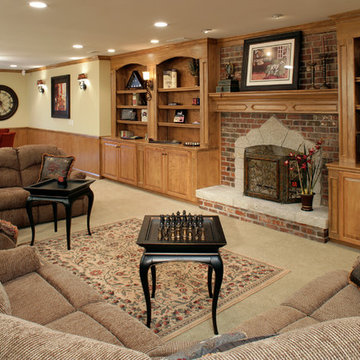
Jonathan Nutt
Large elegant underground carpeted basement photo in Chicago with beige walls, a standard fireplace and a stone fireplace
Large elegant underground carpeted basement photo in Chicago with beige walls, a standard fireplace and a stone fireplace
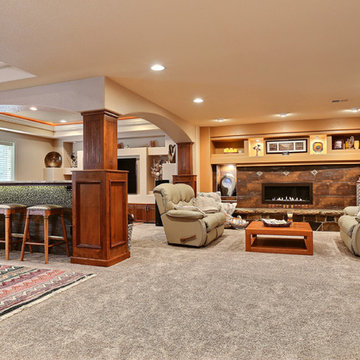
DesignYourBasement.com
Inspiration for a look-out carpeted basement remodel in Denver with beige walls
Inspiration for a look-out carpeted basement remodel in Denver with beige walls
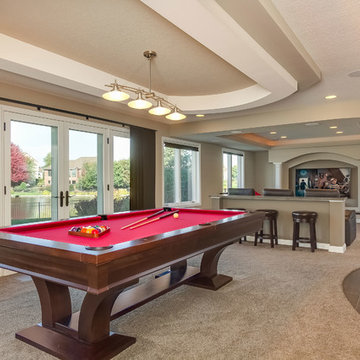
©Finished Basement Company
Inspiration for a mid-sized transitional look-out carpeted and beige floor basement remodel in Minneapolis with beige walls and no fireplace
Inspiration for a mid-sized transitional look-out carpeted and beige floor basement remodel in Minneapolis with beige walls and no fireplace
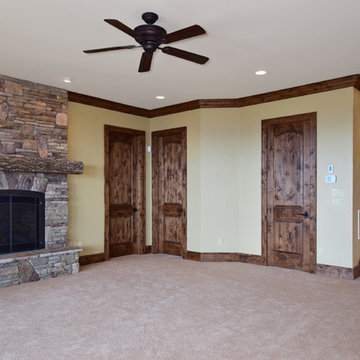
Photography by Todd Bush
Large mountain style look-out carpeted basement photo in Charlotte with beige walls, a standard fireplace and a stone fireplace
Large mountain style look-out carpeted basement photo in Charlotte with beige walls, a standard fireplace and a stone fireplace
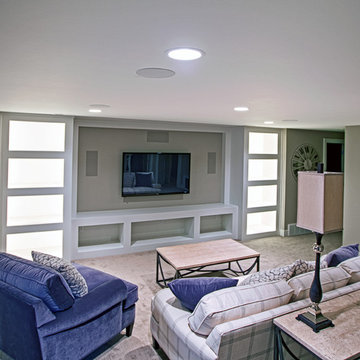
Beautiful downstairs entertainment room with a flat screen tv and built in media center. Distributed audio adds more space with the in-ceiling, in-wall mounted speakers.
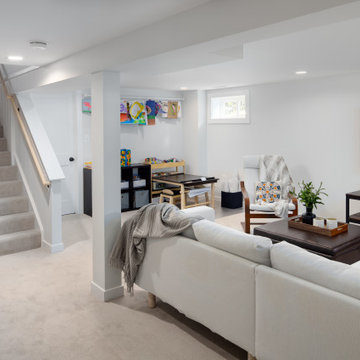
The old basement was a warren of random rooms with low bulkheads crisscrossing the space. A laundry room was awkwardly located right off the family room and blocked light from one of the windows. We reconfigured/resized the ductwork to minimize the impact on ceiling heights and relocated the laundry in order to expand the family room and allow space for a kid's art corner. The natural wood slat wall keeps the stairway feeling open and is a real statement piece; additional space was captured under the stairs for storage cubbies to keep clutter at bay.
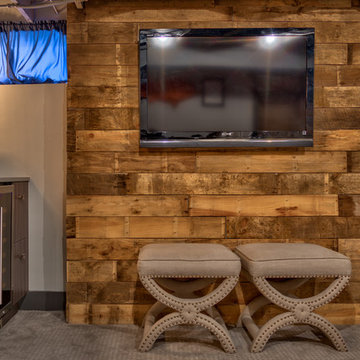
Amoura Productions
Inspiration for a small rustic look-out carpeted basement remodel in Omaha with gray walls
Inspiration for a small rustic look-out carpeted basement remodel in Omaha with gray walls
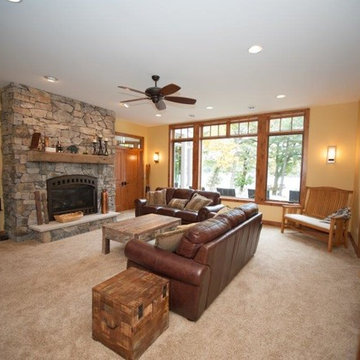
Inspiration for a timeless carpeted basement remodel in Milwaukee with a stone fireplace
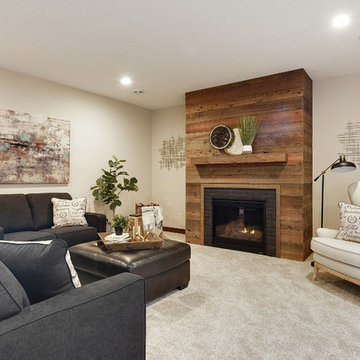
Example of a large transitional look-out carpeted and white floor basement design in Minneapolis with gray walls, a standard fireplace and a brick fireplace

Area under the stairway was finished providing sitting / reading area for children with built-in drawer for toys. Post was framed out. Stairway post, handrail, and balusters are removable to allow furniture to be moved up/down the stairway.
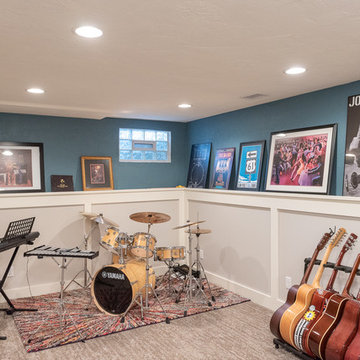
Example of a mid-sized classic underground carpeted and gray floor basement design in Indianapolis with blue walls
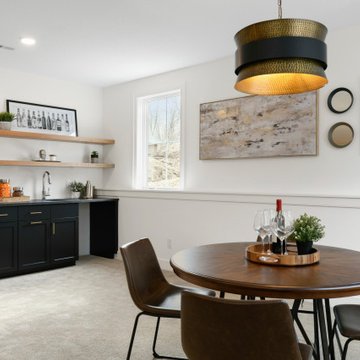
Pillar Homes Spring Preview 2020 - Spacecrafting Photography
Mid-sized transitional look-out carpeted and beige floor basement photo in Minneapolis with white walls
Mid-sized transitional look-out carpeted and beige floor basement photo in Minneapolis with white walls
Carpeted Basement Ideas
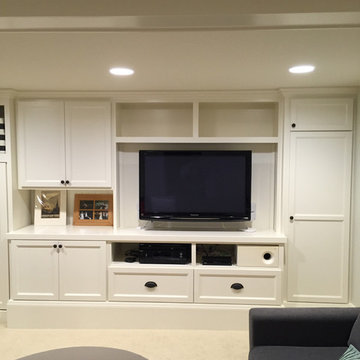
18 feet of custom cabinets in a remodeled basement Working left to right: some full height closed storage followed by a full sized murphy bed installed horizontally to accommodate some open cubbies above (hardware for Murphy bed sourced through @rockler_woodworking. Next comes a hutch style cabinet and then an entertainment center with open shelves for A/V gear and drawers below for media storage. Lastly, another full height cab tall enough to store a vacuum. All this turns the basement of this house into a family room and a guest room when needed. #builtnotbought #buildeverydamnday #finishcarpentry
4






