All Fireplaces Carpeted Basement Ideas
Refine by:
Budget
Sort by:Popular Today
1 - 20 of 2,722 photos
Item 1 of 3
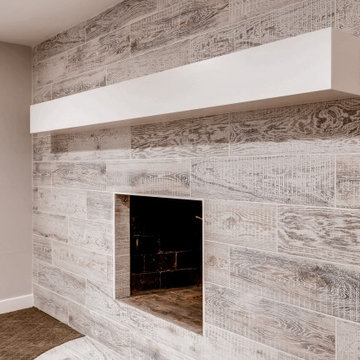
Basement fireplace with wood style tiles, and floating mantle.
Inspiration for a mid-sized country look-out carpeted and multicolored floor basement remodel in Denver with a bar, gray walls, a standard fireplace and a tile fireplace
Inspiration for a mid-sized country look-out carpeted and multicolored floor basement remodel in Denver with a bar, gray walls, a standard fireplace and a tile fireplace
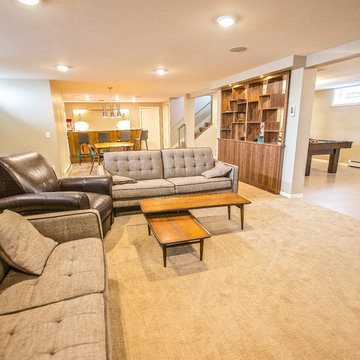
Built in 1951, this sprawling ranch style home has plenty of room for a large family, but the basement was vintage 50’s, with dark wood paneling and poor lighting. One redeeming feature was a curved bar, with multi-colored glass block lighting in the foot rest, wood paneling surround, and a red-orange laminate top. If one thing was to be saved, this was it.
Castle designed an open family, media & game room with a dining area near the vintage bar and an additional bedroom. Mid-century modern cabinetry was custom made to provide an open partition between the family and game rooms, as well as needed storage and display for family photos and mementos.
The enclosed, dark stairwell was opened to the new family space and a custom steel & cable railing system was installed. Lots of new lighting brings a bright, welcoming feel to the space. Now, the entire family can share and enjoy a part of the house that was previously uninviting and underused.
Come see this remodel during the 2018 Castle Home Tour, September 29-30, 2018!

Stone accentuated by innovative design compliment this Parker Basement finish. Designed to satisfy the client's goal of a mountain cabin "at home" this well appointed basement hits every requirement for the stay-cation.

Primrose Model - Garden Villa Collection
Pricing, floorplans, virtual tours, community information and more at https://www.robertthomashomes.com/

Basement - contemporary underground carpeted and beige floor basement idea in New York with beige walls and a ribbon fireplace
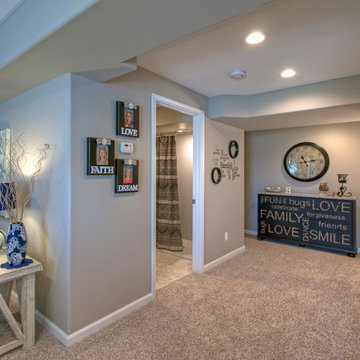
Design by Jillian Brinkman
Construction by Mosby Building Arts
Photograhphy by Toby Weiss
Mid-sized transitional walk-out carpeted basement photo in St Louis with beige walls and a standard fireplace
Mid-sized transitional walk-out carpeted basement photo in St Louis with beige walls and a standard fireplace

Basement - large modern look-out carpeted and beige floor basement idea in Indianapolis with a bar, beige walls, a standard fireplace and a tile fireplace
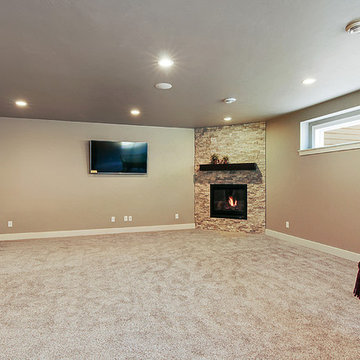
Basement rec room area with corner fireplace,
photo by FotoSold
Example of a classic carpeted and gray floor basement design in Other with gray walls, a corner fireplace and a stone fireplace
Example of a classic carpeted and gray floor basement design in Other with gray walls, a corner fireplace and a stone fireplace
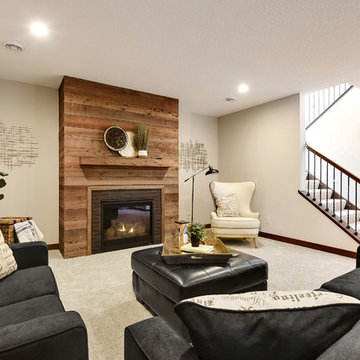
Basement - large transitional look-out carpeted and white floor basement idea in Minneapolis with gray walls, a standard fireplace and a brick fireplace
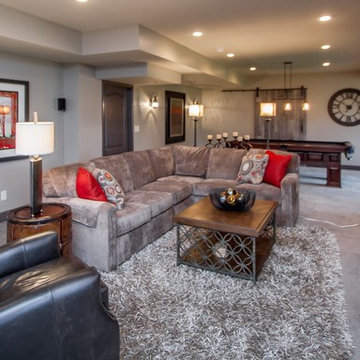
Brynn Burns Photography
Huge transitional carpeted basement photo in Kansas City with gray walls, a standard fireplace and a stone fireplace
Huge transitional carpeted basement photo in Kansas City with gray walls, a standard fireplace and a stone fireplace
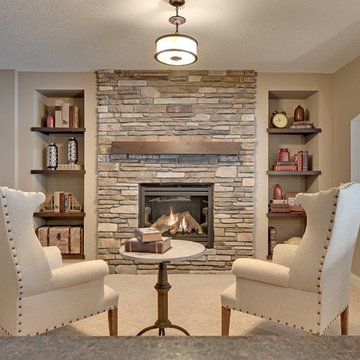
Intimate sitting area with stone fireplace and built-in book shelves.
Photography by Spacecrafting.
Large transitional carpeted basement photo in Minneapolis with beige walls, a standard fireplace and a stone fireplace
Large transitional carpeted basement photo in Minneapolis with beige walls, a standard fireplace and a stone fireplace
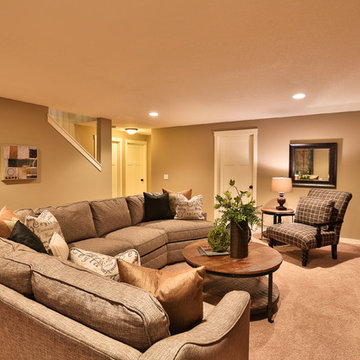
Example of a mid-sized underground carpeted basement design in Minneapolis with beige walls, a standard fireplace and a stone fireplace
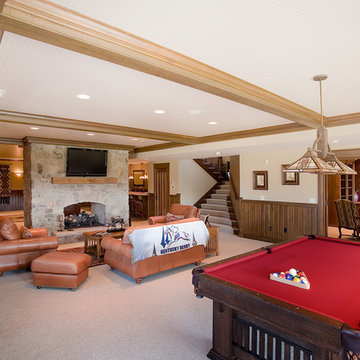
Example of a large farmhouse walk-out carpeted basement design in Chicago with a standard fireplace and a stone fireplace
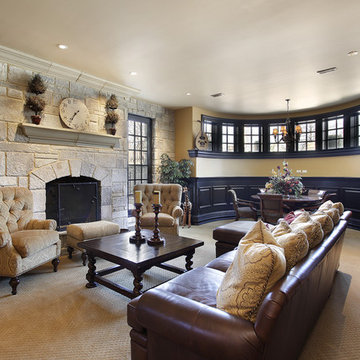
Inspiration for a large timeless walk-out carpeted and beige floor basement remodel in DC Metro with beige walls, a standard fireplace and a stone fireplace
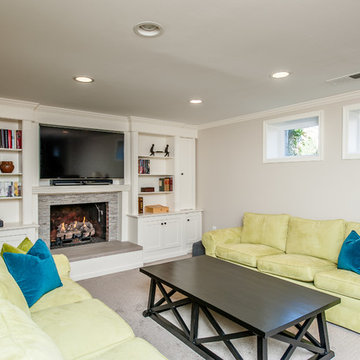
Location: Bethesda, MD, USA
Finecraft built this new kitchen and breakfast area expansion project which also included the basement renovation and laundry/mudroom area.
Finecraft Contractors, Inc.
James N Gerrety, AIA
Susie Soleimani Photography
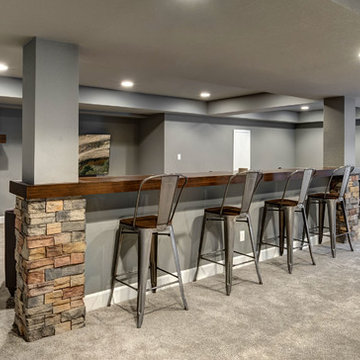
©Finished Basement Company
Inspiration for a mid-sized transitional look-out carpeted and gray floor basement remodel in Denver with gray walls, a standard fireplace and a stone fireplace
Inspiration for a mid-sized transitional look-out carpeted and gray floor basement remodel in Denver with gray walls, a standard fireplace and a stone fireplace
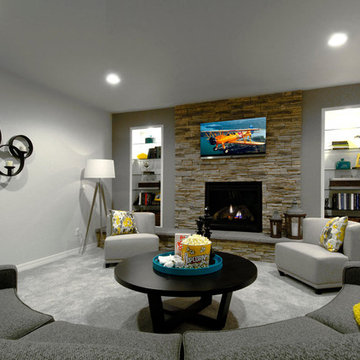
Winner of Best Overall Home, Best Craftsmanship, Best Interior Design, Best Exterior, Best Kitchen, Best Landscape, Best Floor Plan
Example of a large trendy walk-out carpeted basement design in Denver with gray walls, a standard fireplace and a stone fireplace
Example of a large trendy walk-out carpeted basement design in Denver with gray walls, a standard fireplace and a stone fireplace
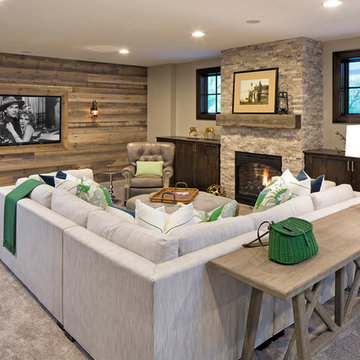
Landmark Photography
Beach style carpeted basement photo in Minneapolis with beige walls, a standard fireplace and a stone fireplace
Beach style carpeted basement photo in Minneapolis with beige walls, a standard fireplace and a stone fireplace
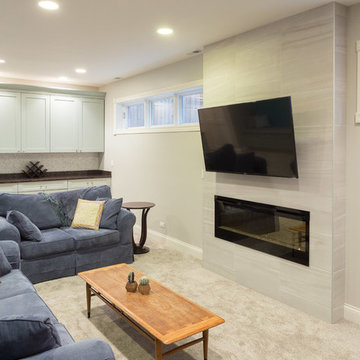
A fun updated to a once dated basement. We renovated this client’s basement to be the perfect play area for their children as well as a chic gathering place for their friends and family. In order to accomplish this, we needed to ensure plenty of storage and seating. Some of the first elements we installed were large cabinets throughout the basement as well as a large banquette, perfect for hiding children’s toys as well as offering ample seating for their guests. Next, to brighten up the space in colors both children and adults would find pleasing, we added a textured blue accent wall and painted the cabinetry a pale green.
Upstairs, we renovated the bathroom to be a kid-friendly space by replacing the stand-up shower with a full bath. The natural stone wall adds warmth to the space and creates a visually pleasing contrast of design.
Lastly, we designed an organized and practical mudroom, creating a perfect place for the whole family to store jackets, shoes, backpacks, and purses.
Designed by Chi Renovation & Design who serve Chicago and it's surrounding suburbs, with an emphasis on the North Side and North Shore. You'll find their work from the Loop through Lincoln Park, Skokie, Wilmette, and all of the way up to Lake Forest.
All Fireplaces Carpeted Basement Ideas
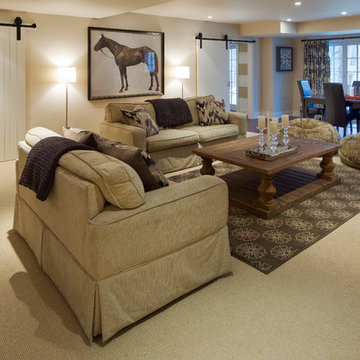
Sliding barn doors set off this cozy yet spacious entertainment area. Floor to ceiling side windows and french doors lead out to bluestone terrace in back. Photography by Pete Weigley
1





