Carpeted Basement Ideas
Refine by:
Budget
Sort by:Popular Today
101 - 120 of 11,504 photos
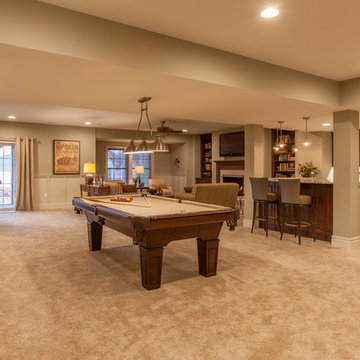
The Lower Level of the Arlington features a recreation room, living space, wet bar and unfinished storage areas. Also features a temperature controlled wine cellar with tasting room.
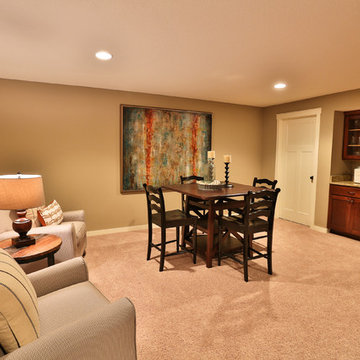
Inspiration for a mid-sized underground carpeted basement remodel in Minneapolis with beige walls, a standard fireplace and a stone fireplace
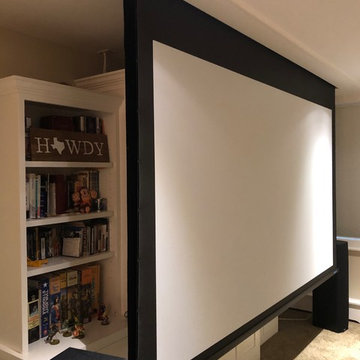
Motorized in-ceiling projection screen and black backing.
Both materials are acoustically transparent to allow full fidelity from the center channel speaker behind.
The image screen is a 16:9 ratio, 120" diagonal.
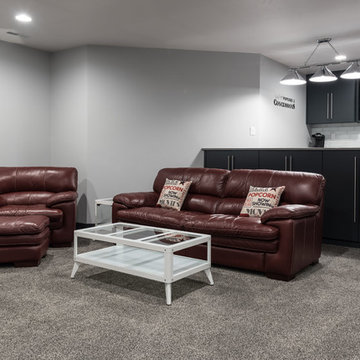
Example of an arts and crafts carpeted and gray floor basement design in Other with gray walls
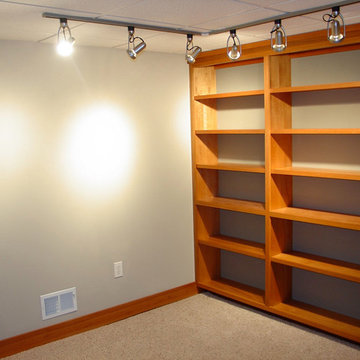
Track lighting on mahogany shelving.
Pete Cooper/Spring Creek Design
Example of a mid-sized trendy carpeted basement design in Philadelphia with beige walls
Example of a mid-sized trendy carpeted basement design in Philadelphia with beige walls
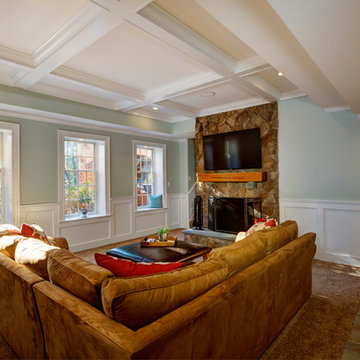
Finished Basement with stone fireplace and Heart Pine mantle.
Inspiration for a mid-sized timeless look-out carpeted basement remodel in Richmond with green walls, a standard fireplace and a stone fireplace
Inspiration for a mid-sized timeless look-out carpeted basement remodel in Richmond with green walls, a standard fireplace and a stone fireplace
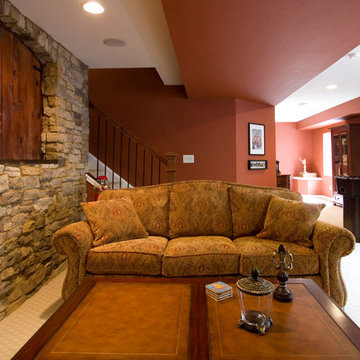
Mid-sized mountain style look-out carpeted and beige floor basement photo in Denver with red walls and no fireplace

Creativity means embracing the charm and character of the space and home to maximize function and create a foyer area that feels more spacious than it truly is. Removing sheetrock from a hand hewn structural beam that had been covered for a century brought about the home's history in a way that no pricey reclaimed beam ever could. Adding shiplap and rustic tin captured a hint of the farmhouse feel the homeowners love and mixed with the subtle integration of pipe throughout, from the gas line running along the beam to the use of pipe as railing between the open stair feature and cozy living space, for a cohesive design.
Rustic charm softens and warms bold colors and patterns throughout. Mixed with the lines of the shiplap and classic color palette, global inspirations and Indian design elements can shine.
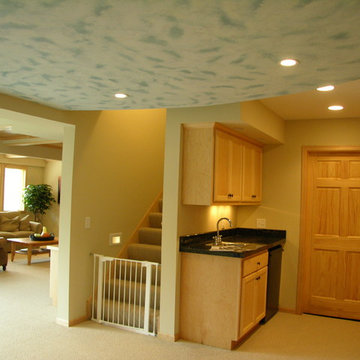
Basement - traditional walk-out carpeted and beige floor basement idea in Minneapolis with yellow walls
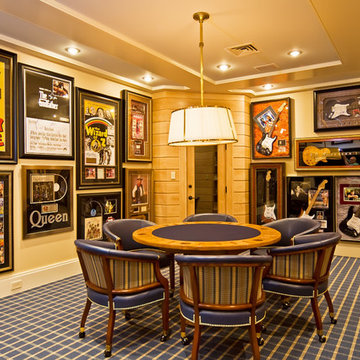
Basement - large eclectic underground carpeted basement idea in Boston with white walls and no fireplace
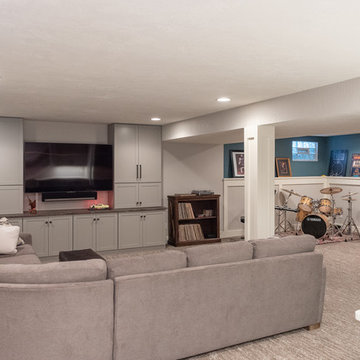
Inspiration for a mid-sized timeless underground carpeted and gray floor basement remodel in Indianapolis with blue walls
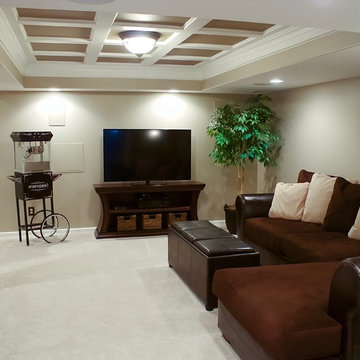
Example of a large trendy underground carpeted and beige floor basement design in Philadelphia with beige walls and no fireplace
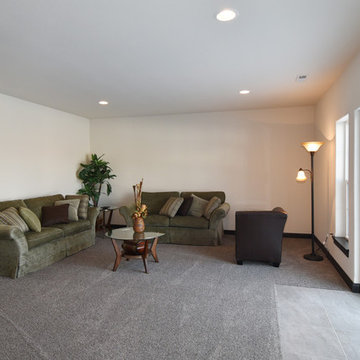
Detour Marketing, LLC
Basement - large traditional walk-out carpeted basement idea in Milwaukee with white walls
Basement - large traditional walk-out carpeted basement idea in Milwaukee with white walls
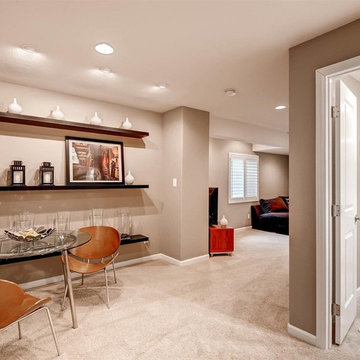
Basement - mid-sized transitional look-out carpeted and beige floor basement idea in Denver with beige walls
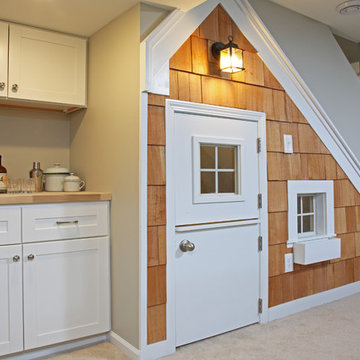
Under-stairs playhouse is fun in any weather. It features a Dutch half-door, window and natural shingles. The coach light over the door indicates whether anyone is inside.

This fun rec-room features storage and display for all of the kids' legos as well as a wall clad with toy boxes
Example of a small minimalist underground carpeted, gray floor and wallpaper basement game room design in Chicago with multicolored walls and no fireplace
Example of a small minimalist underground carpeted, gray floor and wallpaper basement game room design in Chicago with multicolored walls and no fireplace
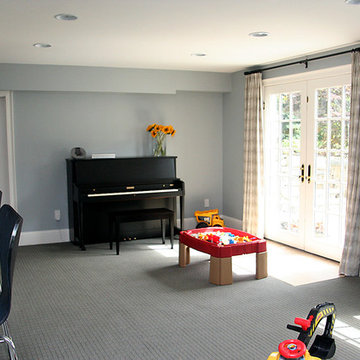
Example of a large transitional carpeted basement design in Boston with gray walls and no fireplace
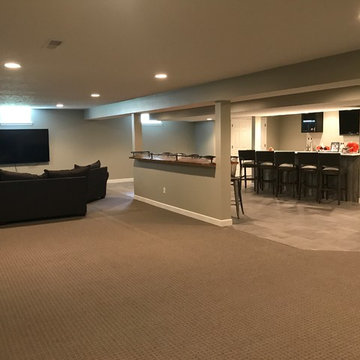
Large transitional look-out carpeted and brown floor basement photo in Cleveland with gray walls and no fireplace
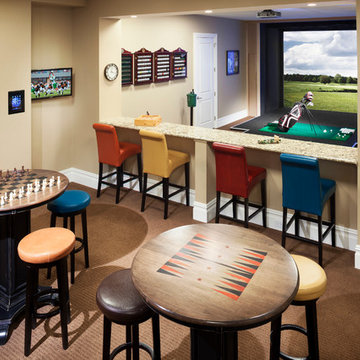
Photography by William Psolka, psolka-photo.com
Inspiration for a large timeless walk-out carpeted basement remodel in Newark with beige walls and no fireplace
Inspiration for a large timeless walk-out carpeted basement remodel in Newark with beige walls and no fireplace
Carpeted Basement Ideas
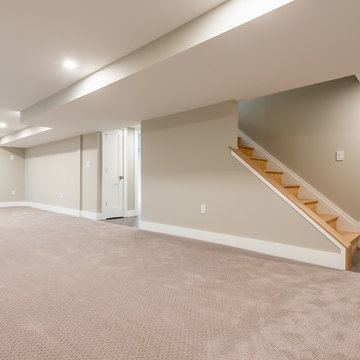
Large transitional look-out carpeted and beige floor basement photo in DC Metro with gray walls and no fireplace
6





