Closet with Flat-Panel Cabinets Ideas
Refine by:
Budget
Sort by:Popular Today
781 - 800 of 14,324 photos
Item 1 of 5
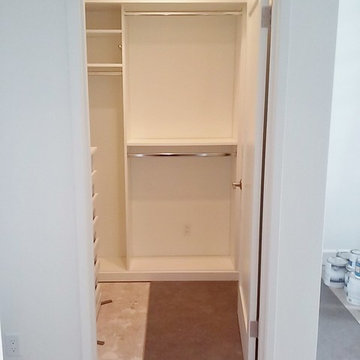
Our challenge on this project was to accommodate the client's large shoe collection in her small walk-in. To do that, we utilized some deep slide-out shelves that allowed the customer to store more than she otherwise would have had space for.
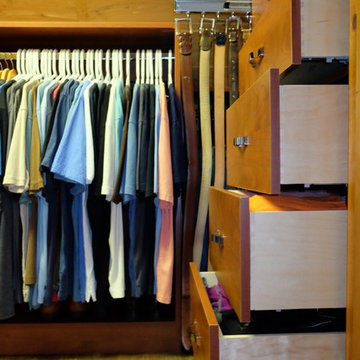
Making the most of a small attic space for a new closet in Riverside, Illinois. Sienna Apple color with polished chrome hardware and strap handles, velvet jewelry drawer and cedar lined drawers.
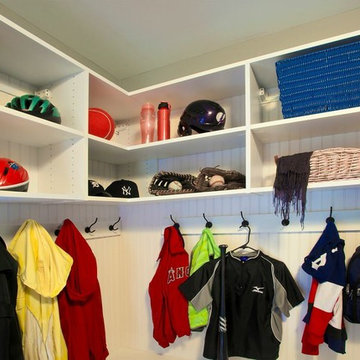
Walk-in closet - large contemporary gender-neutral dark wood floor walk-in closet idea in New York with flat-panel cabinets and white cabinets
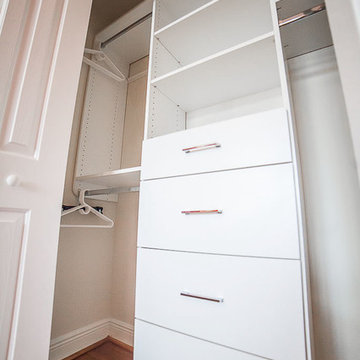
Reach-in closet - small transitional gender-neutral medium tone wood floor and brown floor reach-in closet idea in Orlando with flat-panel cabinets and white cabinets
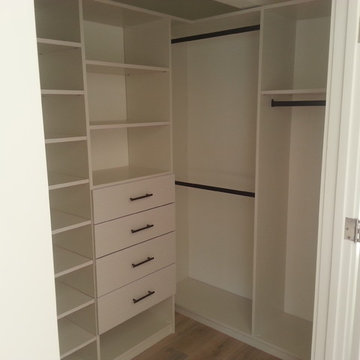
DMY Designs
Small trendy gender-neutral walk-in closet photo in San Francisco with flat-panel cabinets and white cabinets
Small trendy gender-neutral walk-in closet photo in San Francisco with flat-panel cabinets and white cabinets
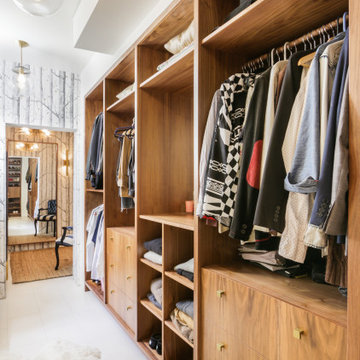
Huge minimalist gender-neutral walk-in closet photo in Atlanta with flat-panel cabinets and medium tone wood cabinets
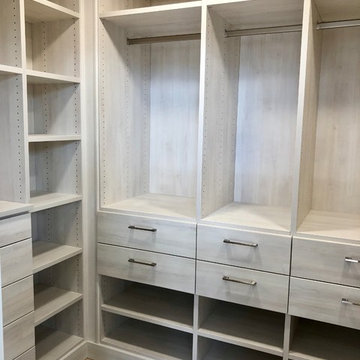
Mid-sized trendy women's light wood floor and gray floor walk-in closet photo in Denver with flat-panel cabinets and beige cabinets
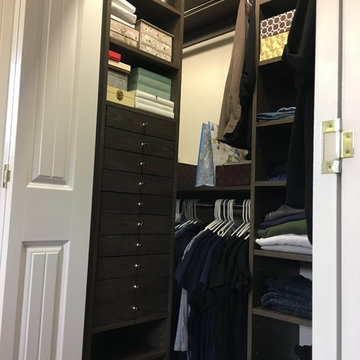
Example of a small transitional gender-neutral carpeted reach-in closet design in Other with flat-panel cabinets and dark wood cabinets
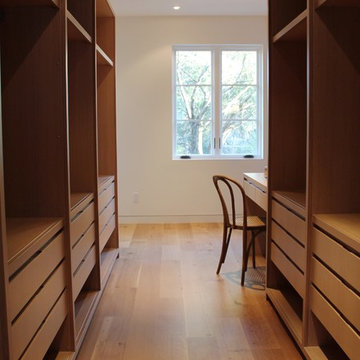
The definitive idea behind this project was to create a modest country house that was traditional in outward appearance yet minimalist from within. The harmonious scale, thick wall massing and the attention to architectural detail are reminiscent of the enduring quality and beauty of European homes built long ago.
It features a custom-built Spanish Colonial- inspired house that is characterized by an L-plan, low-pitched mission clay tile roofs, exposed wood rafter tails, broad expanses of thick white-washed stucco walls with recessed-in French patio doors and casement windows; and surrounded by native California oaks, boxwood hedges, French lavender, Mexican bush sage, and rosemary that are often found in Mediterranean landscapes.
An emphasis was placed on visually experiencing the weight of the exposed ceiling timbers and the thick wall massing between the light, airy spaces. A simple and elegant material palette, which consists of white plastered walls, timber beams, wide plank white oak floors, and pale travertine used for wash basins and bath tile flooring, was chosen to articulate the fine balance between clean, simple lines and Old World touches.
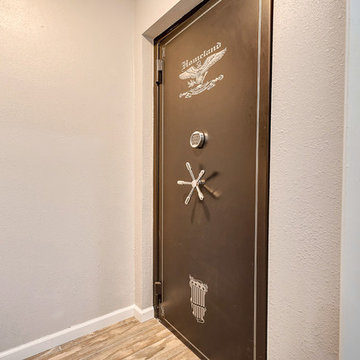
Walk-in closet security door with dressers, hanging rods, cube storage, and shelving. Jennifer Vera Photography.
Inspiration for a mid-sized timeless gender-neutral porcelain tile and beige floor walk-in closet remodel in Houston with flat-panel cabinets and white cabinets
Inspiration for a mid-sized timeless gender-neutral porcelain tile and beige floor walk-in closet remodel in Houston with flat-panel cabinets and white cabinets
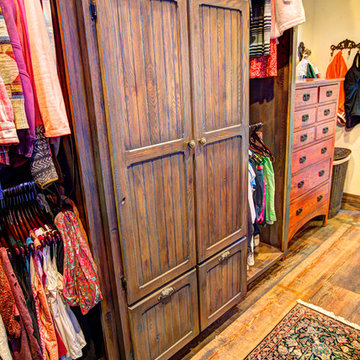
Bedell Photography www.bedellphoto.smugmug.com
Example of a large mountain style gender-neutral medium tone wood floor walk-in closet design in Other with flat-panel cabinets and distressed cabinets
Example of a large mountain style gender-neutral medium tone wood floor walk-in closet design in Other with flat-panel cabinets and distressed cabinets
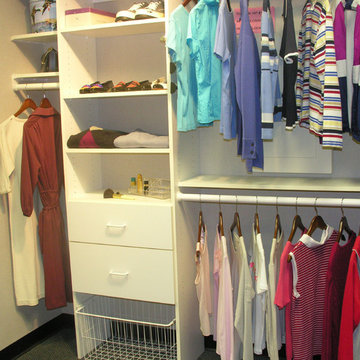
Walk-in closet - mid-sized traditional women's carpeted walk-in closet idea in St Louis with flat-panel cabinets and white cabinets
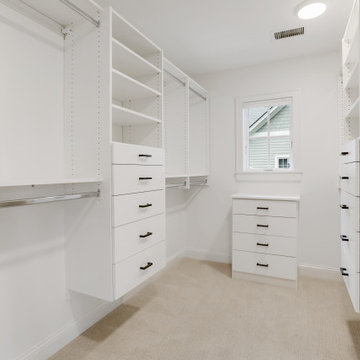
Mid-sized transitional carpeted and beige floor walk-in closet photo in Minneapolis with flat-panel cabinets and white cabinets
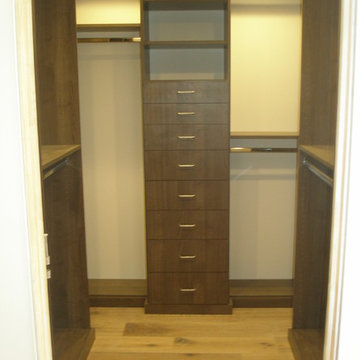
As with many closet projects, the challenge here was to maximize storage to accommodate a lot of storage in a limited space. In this case, the client was very tall and requested that the storage go to the ceiling. From a design perspective, the customer wanted a warm but modern look, so we went with dark wood accents, flat front-drawers and simple hardware.
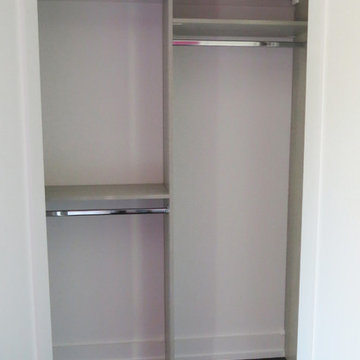
Small minimalist gender-neutral dark wood floor and brown floor reach-in closet photo in New York with flat-panel cabinets and gray cabinets
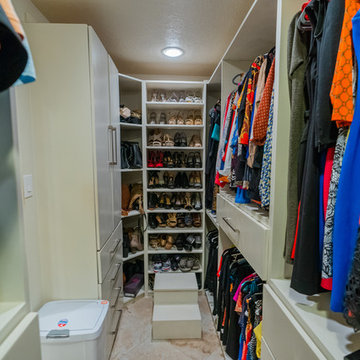
Overlook of the closet.
Southwestern walk-in custom-made closet with solid wood soft closing. It was a compact size (small size) female closet with a flat panel cabinet style and White color finish. Porcelain Flooring material (beige color) and flat ceiling.
it contains multiple hanging racks for all types of clothing, shoe shelves, cubbies, and drawers for all other items.
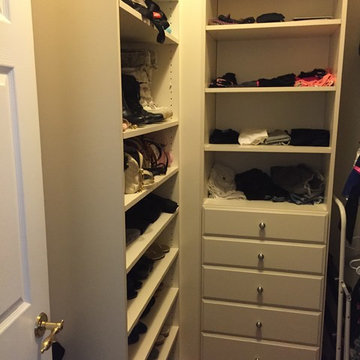
Small transitional women's walk-in closet photo in Los Angeles with flat-panel cabinets and white cabinets
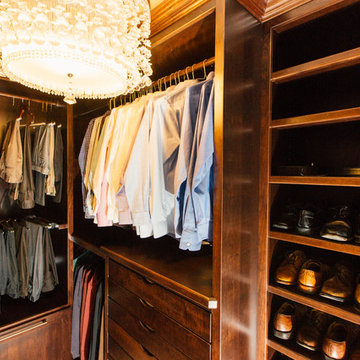
Master Closet Suite that maximize available space in a compact room.
Photo by Dewitz Photography
Example of a small classic walk-in closet design in Other with flat-panel cabinets and dark wood cabinets
Example of a small classic walk-in closet design in Other with flat-panel cabinets and dark wood cabinets
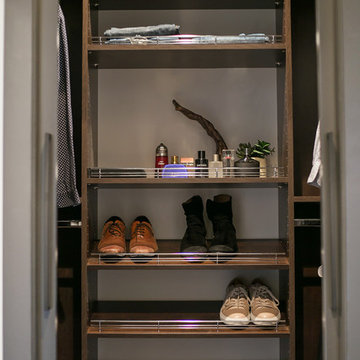
Shanna Wolf
Example of a small minimalist men's carpeted and gray floor walk-in closet design in Milwaukee with flat-panel cabinets and medium tone wood cabinets
Example of a small minimalist men's carpeted and gray floor walk-in closet design in Milwaukee with flat-panel cabinets and medium tone wood cabinets
Closet with Flat-Panel Cabinets Ideas
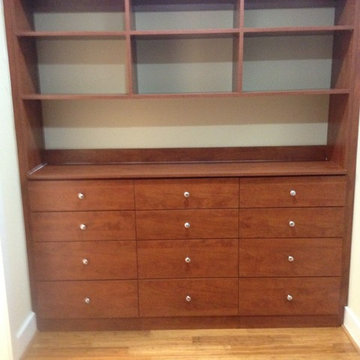
Closet in Sienna Apple melamine.
Example of a mid-sized classic gender-neutral light wood floor walk-in closet design in Other with flat-panel cabinets and medium tone wood cabinets
Example of a mid-sized classic gender-neutral light wood floor walk-in closet design in Other with flat-panel cabinets and medium tone wood cabinets
40





