Ceramic Tile Closet with Flat-Panel Cabinets Ideas
Refine by:
Budget
Sort by:Popular Today
1 - 20 of 373 photos
Item 1 of 3
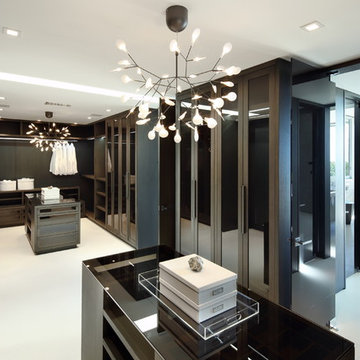
Inspiration for a huge contemporary gender-neutral ceramic tile and beige floor walk-in closet remodel in Los Angeles with flat-panel cabinets and dark wood cabinets
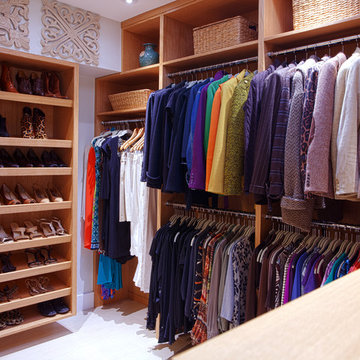
The Couture Closet
Walk-in closet - mid-sized contemporary gender-neutral ceramic tile walk-in closet idea in Dallas with flat-panel cabinets and light wood cabinets
Walk-in closet - mid-sized contemporary gender-neutral ceramic tile walk-in closet idea in Dallas with flat-panel cabinets and light wood cabinets

His Master Closet ||| We were involved with most aspects of this newly constructed 8,300 sq ft penthouse and guest suite, including: comprehensive construction documents; interior details, drawings and specifications; custom power & lighting; client & builder communications. ||| Penthouse and interior design by: Harry J Crouse Design Inc ||| Photo by: Harry Crouse ||| Builder: Balfour Beatty
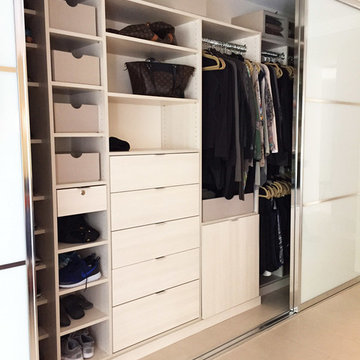
Mid-sized ceramic tile reach-in closet photo in Los Angeles with flat-panel cabinets and light wood cabinets
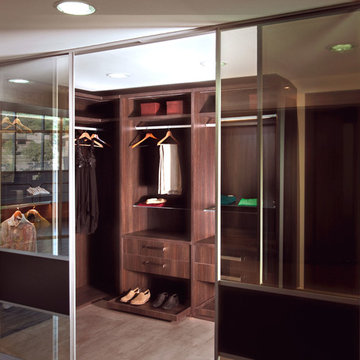
Walk-in closet - mid-sized contemporary gender-neutral ceramic tile walk-in closet idea in Houston with flat-panel cabinets and dark wood cabinets
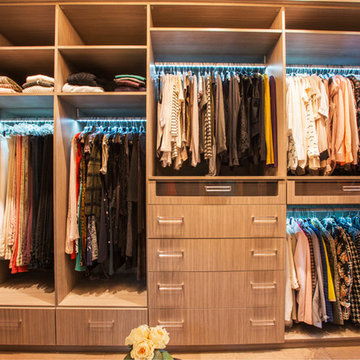
Comprised of a Roucke textured melamine, this boutique closet corales everything with a mix of organizational elements, from cubbies and hanging to shelving and drawers.
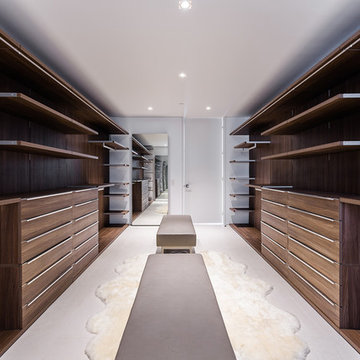
Project Type: Interior & Cabinetry Design
Year Designed: 2016
Location: Beverly Hills, California, USA
Size: 7,500 square feet
Construction Budget: $5,000,000
Status: Built
CREDITS:
Designer of Interior Built-In Work: Archillusion Design, MEF Inc, LA Modern Kitchen.
Architect: X-Ten Architecture
Interior Cabinets: Miton Kitchens Italy, LA Modern Kitchen
Photographer: Katya Grozovskaya
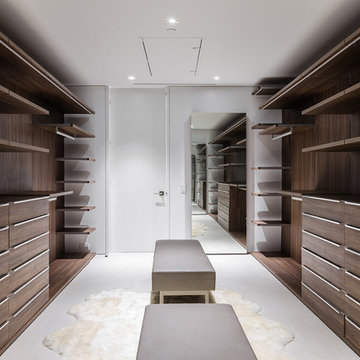
Project Type: Interior & Cabinetry Design
Year Designed: 2016
Location: Beverly Hills, California, USA
Size: 7,500 square feet
Construction Budget: $5,000,000
Status: Built
CREDITS:
Designer of Interior Built-In Work: Archillusion Design, MEF Inc, LA Modern Kitchen.
Architect: X-Ten Architecture
Interior Cabinets: Miton Kitchens Italy, LA Modern Kitchen
Photographer: Katya Grozovskaya
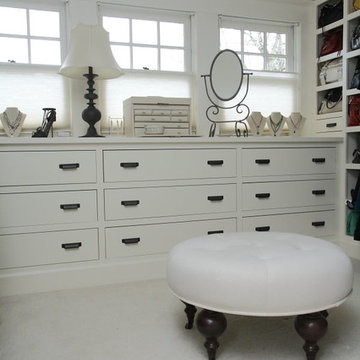
Teness Herman Photography
Large elegant women's ceramic tile dressing room photo in Portland with flat-panel cabinets and white cabinets
Large elegant women's ceramic tile dressing room photo in Portland with flat-panel cabinets and white cabinets
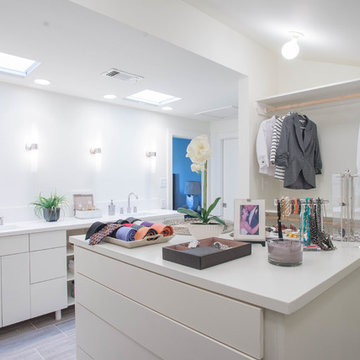
Mid-sized minimalist gender-neutral ceramic tile dressing room photo in Houston with flat-panel cabinets and white cabinets
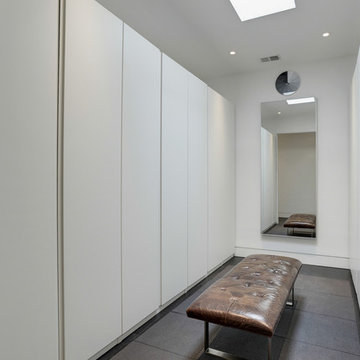
Contractor: AllenBuilt Inc.
Interior Designer: Cecconi Simone
Photographer: Connie Gauthier with HomeVisit
Minimalist gender-neutral ceramic tile and brown floor walk-in closet photo in DC Metro with flat-panel cabinets and white cabinets
Minimalist gender-neutral ceramic tile and brown floor walk-in closet photo in DC Metro with flat-panel cabinets and white cabinets
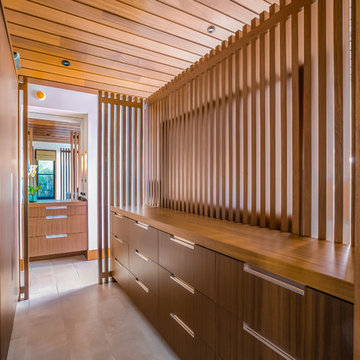
Inspiration for a mid-sized modern gender-neutral ceramic tile and gray floor walk-in closet remodel in Hawaii with flat-panel cabinets and medium tone wood cabinets
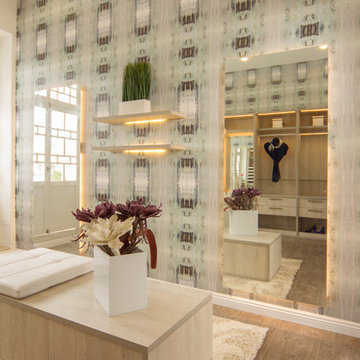
Inspiration for a mid-sized contemporary gender-neutral ceramic tile walk-in closet remodel in Houston with flat-panel cabinets and light wood cabinets
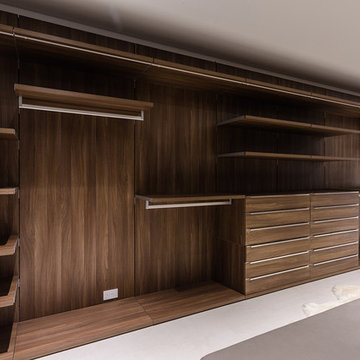
Project Type: Interior & Cabinetry Design
Year Designed: 2016
Location: Beverly Hills, California, USA
Size: 7,500 square feet
Construction Budget: $5,000,000
Status: Built
CREDITS:
Designer of Interior Built-In Work: Archillusion Design, MEF Inc, LA Modern Kitchen.
Architect: X-Ten Architecture
Interior Cabinets: Miton Kitchens Italy, LA Modern Kitchen
Photographer: Katya Grozovskaya
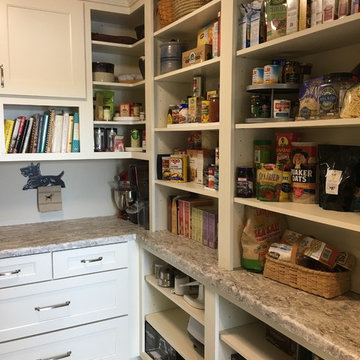
Inspiration for a mid-sized timeless gender-neutral ceramic tile and beige floor walk-in closet remodel in Grand Rapids with flat-panel cabinets and white cabinets
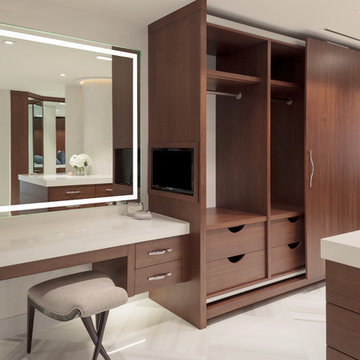
Lori Hamilton
Inspiration for a large contemporary gender-neutral ceramic tile walk-in closet remodel in Miami with flat-panel cabinets and dark wood cabinets
Inspiration for a large contemporary gender-neutral ceramic tile walk-in closet remodel in Miami with flat-panel cabinets and dark wood cabinets
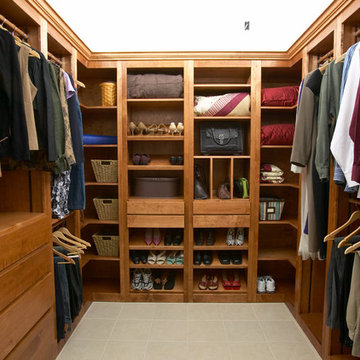
This solid birch walk in design includes hanging space and shelving, trouser rollouts, shoe and purse storage, full access drawers, laundry hamper, and divided storage drawers for neckties, socks, etc.
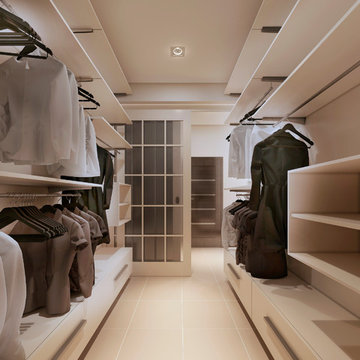
This client wanted a modern European design for their walk-in closet. The objective was achieved with a combination of open space, clean lines, low bench-type drawers, and some custom-designed floating shelves. We think the design hits the mark!
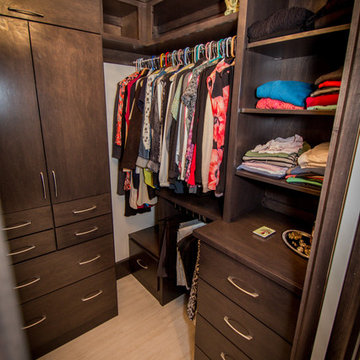
Smart custom design. A place for everything. This closet has less square footage than the original, but incorporates a much better use of the space.
Ceramic Tile Closet with Flat-Panel Cabinets Ideas
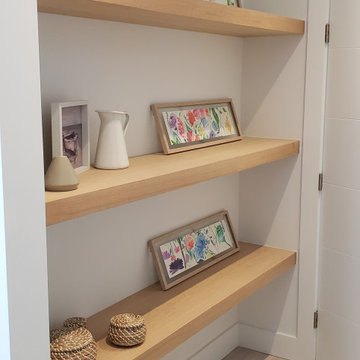
Inspiration for a large contemporary gender-neutral ceramic tile and beige floor walk-in closet remodel in Miami with flat-panel cabinets and light wood cabinets
1





