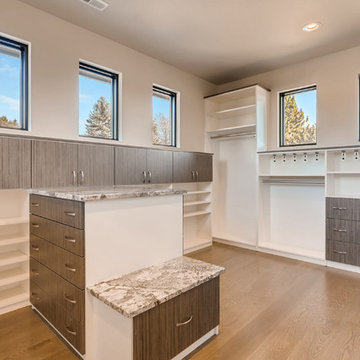Huge Closet Ideas
Refine by:
Budget
Sort by:Popular Today
301 - 320 of 3,320 photos
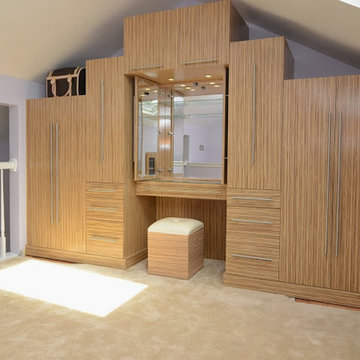
Closet/Vanity area designed in Zebrawood with maple melamine interior, framed glass doors. Adjustable mirrors in vanity area. Bill Curran
Huge trendy gender-neutral carpeted dressing room photo in Chicago with flat-panel cabinets and light wood cabinets
Huge trendy gender-neutral carpeted dressing room photo in Chicago with flat-panel cabinets and light wood cabinets
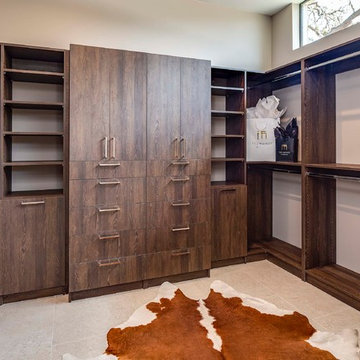
Dressing room - huge modern gender-neutral porcelain tile and beige floor dressing room idea in Orlando with medium tone wood cabinets
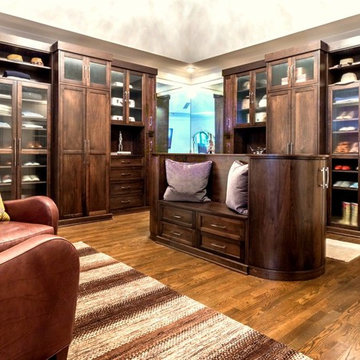
This stunning stained Walnut master dressing room features a unique oval-shaped island with Shaker drawer faces on both sides, curved doors, and a bench seat in the middle.
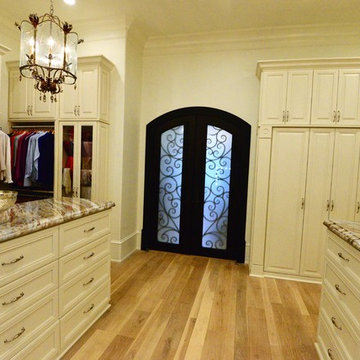
Magnificent and elegant custom closet with dropped panel drawer faces and raised panel doors. The antique white traditional color is perfect with the custom granite countertops.

Dustin.Peck.Photography.Inc
Dressing room - huge transitional gender-neutral carpeted and gray floor dressing room idea in Other with shaker cabinets and blue cabinets
Dressing room - huge transitional gender-neutral carpeted and gray floor dressing room idea in Other with shaker cabinets and blue cabinets
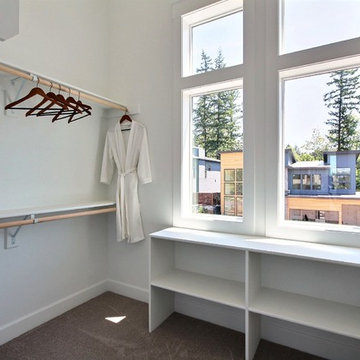
Paint by Sherwin Williams
Body Color - Worldly Grey - SW 7043
Trim Color - Extra White - SW 7006
Island Cabinetry Stain - Northwood Cabinets - Custom Stain
Gas Fireplace by Heat & Glo
Fireplace Surround by Surface Art Inc
Tile Product A La Mode
Flooring and Tile by Macadam Floor & Design
Countertop Tile by Surface Art Inc.
Tile Product A La Mode
Countertop Backsplash Tile by Emser Tile
Tile Product Metro in Marble Cream
Floor Tile by Emser Tile
Tile Product Chiado in Carson
Walk-In Shower Tile by Emser Tile
Shower Tile Product Esplanade
Shower Accent Tile Product Metro in Marble Cream
Faucets and Shower-heads by Delta Faucet
Kitchen & Bathroom Sinks by Decolav
Windows by Milgard Windows & Doors
Window Product Style Line® Series
Window Supplier Troyco - Window & Door
Lighting by Destination Lighting
Custom Cabinetry & Storage by Northwood Cabinets
Customized & Built by Cascade West Development
Photography by ExposioHDR Portland
Original Plans by Alan Mascord Design Associates
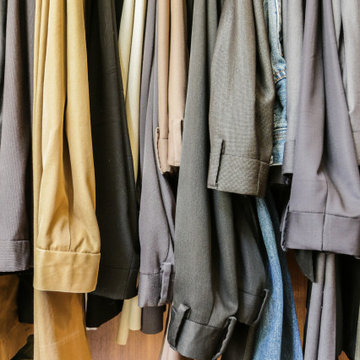
Walk-in closet - huge modern gender-neutral walk-in closet idea in Atlanta with flat-panel cabinets and medium tone wood cabinets
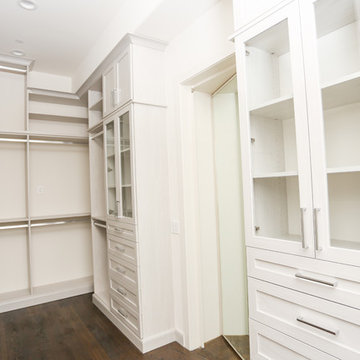
Huge trendy gender-neutral medium tone wood floor and brown floor walk-in closet photo in Atlanta with shaker cabinets and light wood cabinets
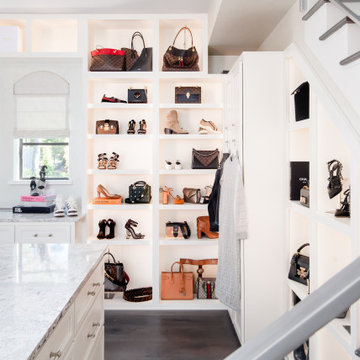
This expansive two-story master closet is a dream for any fashionista, showcasing purses, shoes, and clothing collections in custom-built, backlit cabinetry. With its geometric metallic wallpaper and a chic sitting area in shades of pink and purple, it has just the right amount of glamour and femininity.
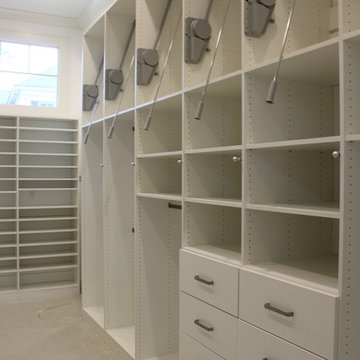
Richard Creative (photo credits)
Huge trendy gender-neutral carpeted walk-in closet photo in New Orleans with open cabinets and white cabinets
Huge trendy gender-neutral carpeted walk-in closet photo in New Orleans with open cabinets and white cabinets
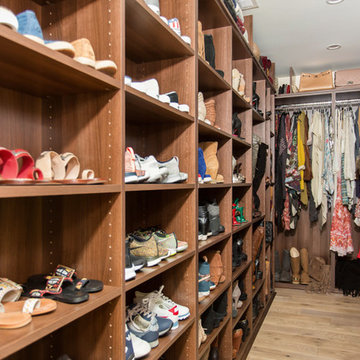
This magnificent 18' long x 6' wide closet is so captivating in person and is filled to the brim with everything you could imagine!
Walk-in closet - huge women's light wood floor and beige floor walk-in closet idea in Los Angeles with open cabinets and dark wood cabinets
Walk-in closet - huge women's light wood floor and beige floor walk-in closet idea in Los Angeles with open cabinets and dark wood cabinets
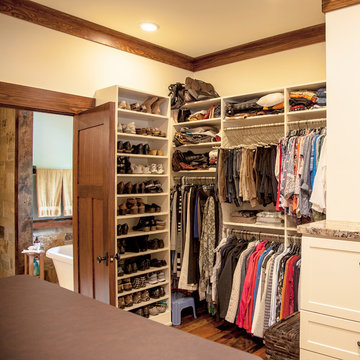
The owners of this beautiful home have a strong interest in the classic lodges of the National Parks. MossCreek worked with them on designing a home that paid homage to these majestic structures while at the same time providing a modern space for family gatherings and relaxed lakefront living. With large-scale exterior elements, and soaring interior timber frame work featuring handmade iron work, this home is a fitting tribute to a uniquely American architectural heritage.
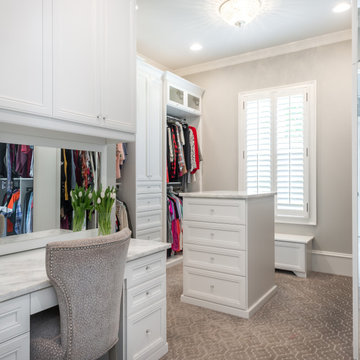
Spacious walk-in closet on THD-2037. View plan: https://www.thehousedesigners.com/plan/ford-creek-2037/
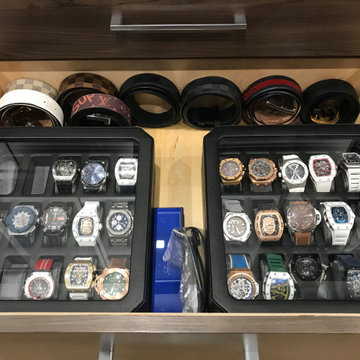
This client recently moved to a new home and needed help with placement as well as the organization of items.
Inspiration for a huge modern gender-neutral walk-in closet remodel in Los Angeles
Inspiration for a huge modern gender-neutral walk-in closet remodel in Los Angeles
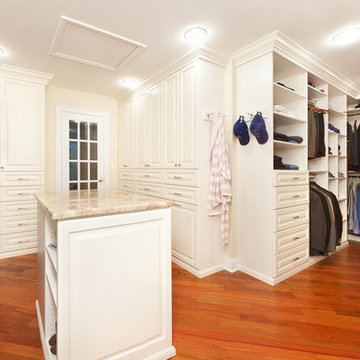
A clean and timeless design with dramatic crown and base moldings finished in Ivory. This system is floor based to add to the built-in look. Granite tops on the island and dresser really upgrade the look without adding lots of cost. Donna Siben/ Designer for
Closet Organizing Systems
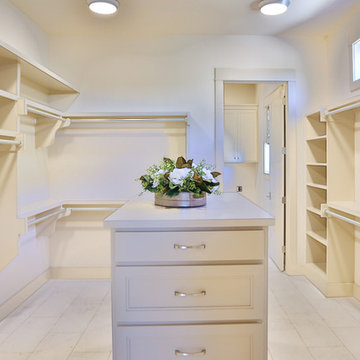
Master closet in 2018 tour home. Features white tile floor, built in shelves, attic, utility, and bathroom entry, as well as tan walls and trim.
Inspiration for a huge timeless gender-neutral ceramic tile and white floor walk-in closet remodel in Austin with recessed-panel cabinets and beige cabinets
Inspiration for a huge timeless gender-neutral ceramic tile and white floor walk-in closet remodel in Austin with recessed-panel cabinets and beige cabinets
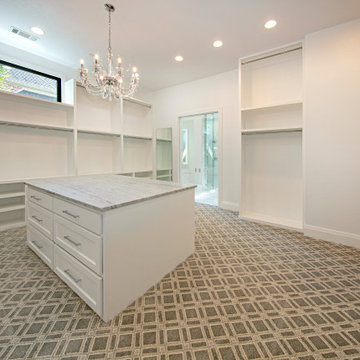
Walk-in closet - huge transitional gender-neutral gray floor walk-in closet idea in Dallas with shaker cabinets and white cabinets
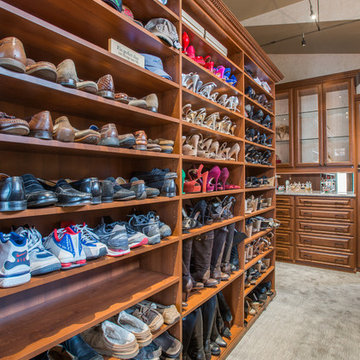
This beautiful closet is part of a new construction build with Comito Building and Design. The room is approx 16' x 16' with ceiling over 14' in some areas. This allowed us to do triple hang with pull down rods to maximize storage. We created a "showcase" for treasured items in a lighted cabinet with glass doors and glass shelves. Even CInderella couldn't have asked more from her Prince Charming!
Photographed by Libbie Martin
Huge Closet Ideas
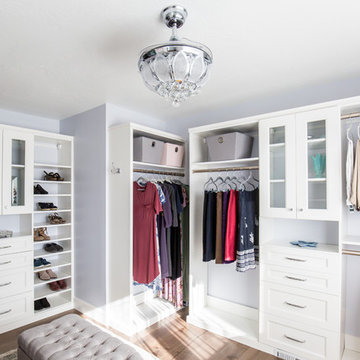
This homeowner wanted to transform her upstairs area into a beautiful beach themed oasis. An empty-nester, she decided to transform one bedroom into a master closet. The master bathroom includes marble tile with a heated floor. The Jack & Jill hall bathroom includes turquoise blue cabinets for a fun pop of color. The bedrooms all have a beach-like feel from the lighting fixtures, to the curtains, or the bed spreads.
Photography by Lindsay Salazar
16






