Coastal Home Design Ideas
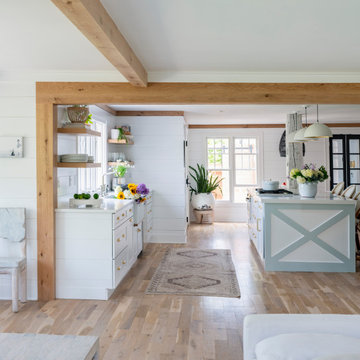
Example of a large beach style u-shaped light wood floor, brown floor and exposed beam eat-in kitchen design in Other with a farmhouse sink, shaker cabinets, white cabinets, quartz countertops, white backsplash, shiplap backsplash, stainless steel appliances, an island and white countertops

This Condo has been in the family since it was first built. And it was in desperate need of being renovated. The kitchen was isolated from the rest of the condo. The laundry space was an old pantry that was converted. We needed to open up the kitchen to living space to make the space feel larger. By changing the entrance to the first guest bedroom and turn in a den with a wonderful walk in owners closet.
Then we removed the old owners closet, adding that space to the guest bath to allow us to make the shower bigger. In addition giving the vanity more space.
The rest of the condo was updated. The master bath again was tight, but by removing walls and changing door swings we were able to make it functional and beautiful all that the same time.
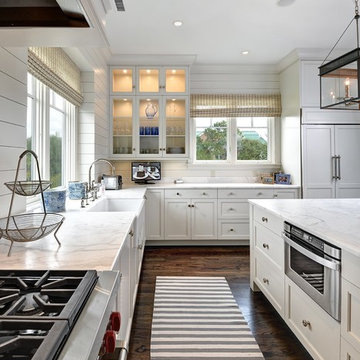
Photos by William Quarles.
Designed by Tammy Connor Interior Design.
Built by Robert Paige Cabinetry
Large beach style u-shaped eat-in kitchen photo in Charleston with recessed-panel cabinets, stainless steel appliances, an island and a farmhouse sink
Large beach style u-shaped eat-in kitchen photo in Charleston with recessed-panel cabinets, stainless steel appliances, an island and a farmhouse sink
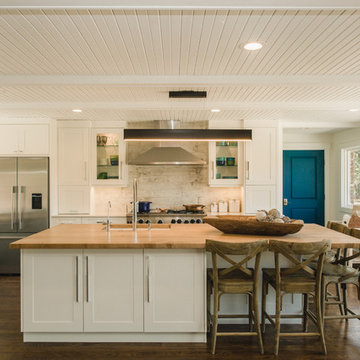
purelee photography
Eat-in kitchen - large coastal galley brown floor and dark wood floor eat-in kitchen idea in Denver with shaker cabinets, white cabinets, porcelain backsplash, stainless steel appliances, an island, an undermount sink, wood countertops, gray backsplash and beige countertops
Eat-in kitchen - large coastal galley brown floor and dark wood floor eat-in kitchen idea in Denver with shaker cabinets, white cabinets, porcelain backsplash, stainless steel appliances, an island, an undermount sink, wood countertops, gray backsplash and beige countertops
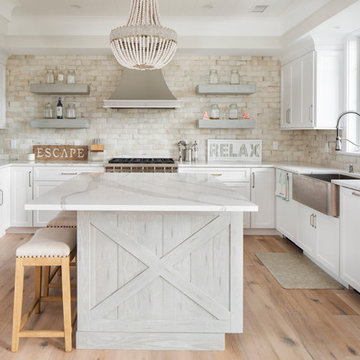
Eat-in kitchen - mid-sized coastal l-shaped light wood floor and brown floor eat-in kitchen idea in New York with a farmhouse sink, white cabinets, quartz countertops, beige backsplash, ceramic backsplash, stainless steel appliances and an island
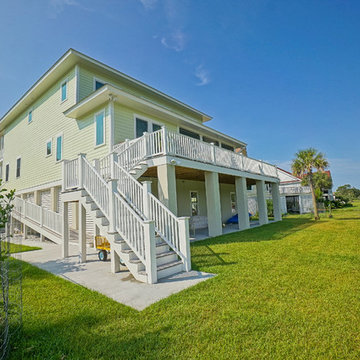
Captured Moments Photography
Large coastal green three-story vinyl flat roof idea in Charleston
Large coastal green three-story vinyl flat roof idea in Charleston
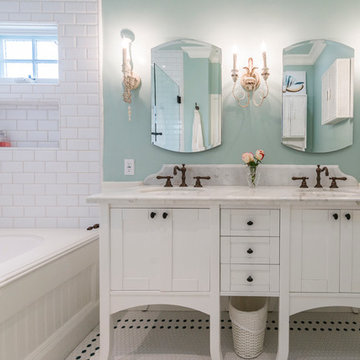
Mid-sized beach style 3/4 white tile and subway tile mosaic tile floor and white floor bathroom photo in Los Angeles with furniture-like cabinets, white cabinets, green walls, an undermount sink, marble countertops and white countertops
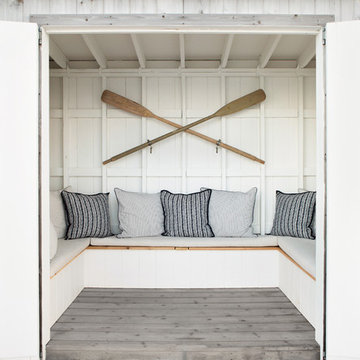
Architectural advisement, Interior Design, Custom Furniture Design & Art Curation by Chango & Co.
Photography by Sarah Elliott
See the feature in Domino Magazine
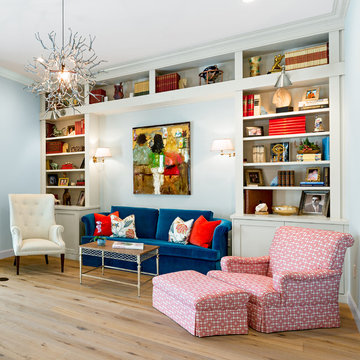
This sitting room is an homage to the families past and future. It acts as a study, music room, and sanctuary where they can relax in quiet solitude or listen to the children play piano. A place to gather and share happy memories and celebrate family history. This room houses many of the families personal family memorabilia. The sofa and lounge chair were inherited from their parents and reupholstered in fresh new fabrics to add color that is joyous. The bookcases are filled with family portraits and inherited family objects. The light fixture when lit at night, casts shadows of figures on the walls. It's a reminder of all the family and friends they hold close in their hearts.
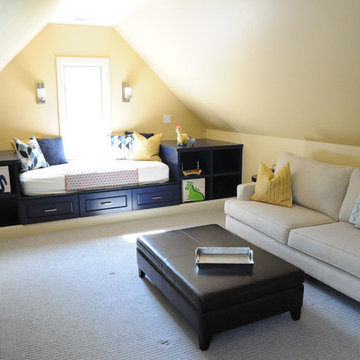
Inspiration for a large coastal gender-neutral carpeted kids' room remodel in Indianapolis with yellow walls
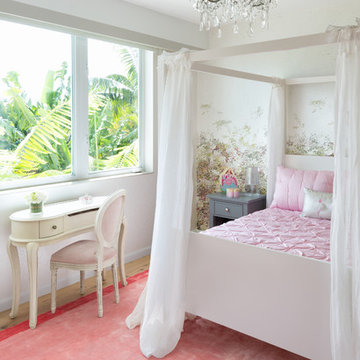
Princess Bedroom embelished with wallpaper, custom made area rug, four poster bed, white sheers, clear table lamps, singing stage, dress rack, and light pink bedding.
Rolando Diaz Photographer
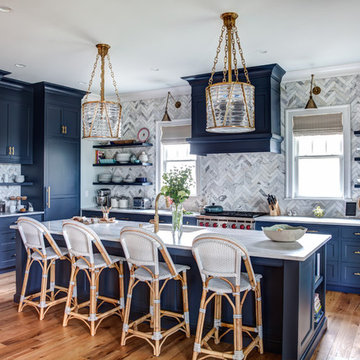
Open concept kitchen - large coastal light wood floor open concept kitchen idea in New York with an undermount sink, blue cabinets, gray backsplash, an island, beaded inset cabinets, marble countertops, mosaic tile backsplash and paneled appliances

Seashell Oak Hardwood – The Ventura Hardwood Flooring Collection is contemporary and designed to look gently aged and weathered, while still being durable and stain resistant. Hallmark Floor’s 2mm slice-cut style, combined with a wire brushed texture applied by hand, offers a truly natural look for contemporary living.

Example of a large beach style master gray tile and porcelain tile porcelain tile, gray floor, double-sink, exposed beam and shiplap wall bathroom design in Austin with shaker cabinets, white cabinets, white walls, an undermount sink, soapstone countertops, a hinged shower door, black countertops and a built-in vanity

Enclosed kitchen - small coastal l-shaped medium tone wood floor, brown floor and vaulted ceiling enclosed kitchen idea in Los Angeles with a farmhouse sink, gray cabinets, wood countertops, white backsplash, ceramic backsplash, white appliances, no island, beige countertops and recessed-panel cabinets
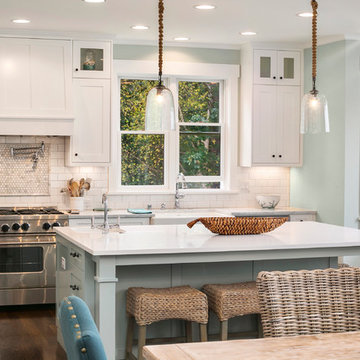
Matt Edington - Clarity NW Photography
Example of a mid-sized beach style l-shaped dark wood floor eat-in kitchen design in Seattle with a farmhouse sink, shaker cabinets, white cabinets, marble countertops, white backsplash, porcelain backsplash, stainless steel appliances and an island
Example of a mid-sized beach style l-shaped dark wood floor eat-in kitchen design in Seattle with a farmhouse sink, shaker cabinets, white cabinets, marble countertops, white backsplash, porcelain backsplash, stainless steel appliances and an island
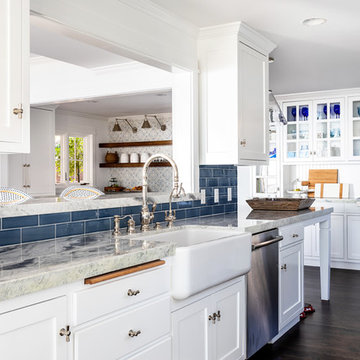
We made some small structural changes and then used coastal inspired decor to best complement the beautiful sea views this Laguna Beach home has to offer.
Project designed by Courtney Thomas Design in La Cañada. Serving Pasadena, Glendale, Monrovia, San Marino, Sierra Madre, South Pasadena, and Altadena.
For more about Courtney Thomas Design, click here: https://www.courtneythomasdesign.com/
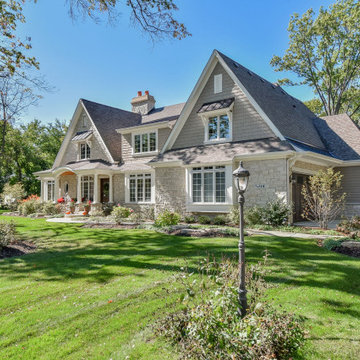
A Shingle style home in the Western suburbs of Chicago, this double gabled front has great symmetry while utilizing an off-center entry. A covered porch welcomes you as you enter this home.

[Our Clients]
We were so excited to help these new homeowners re-envision their split-level diamond in the rough. There was so much potential in those walls, and we couldn’t wait to delve in and start transforming spaces. Our primary goal was to re-imagine the main level of the home and create an open flow between the space. So, we started by converting the existing single car garage into their living room (complete with a new fireplace) and opening up the kitchen to the rest of the level.
[Kitchen]
The original kitchen had been on the small side and cut-off from the rest of the home, but after we removed the coat closet, this kitchen opened up beautifully. Our plan was to create an open and light filled kitchen with a design that translated well to the other spaces in this home, and a layout that offered plenty of space for multiple cooks. We utilized clean white cabinets around the perimeter of the kitchen and popped the island with a spunky shade of blue. To add a real element of fun, we jazzed it up with the colorful escher tile at the backsplash and brought in accents of brass in the hardware and light fixtures to tie it all together. Through out this home we brought in warm wood accents and the kitchen was no exception, with its custom floating shelves and graceful waterfall butcher block counter at the island.
[Dining Room]
The dining room had once been the home’s living room, but we had other plans in mind. With its dramatic vaulted ceiling and new custom steel railing, this room was just screaming for a dramatic light fixture and a large table to welcome one-and-all.
[Living Room]
We converted the original garage into a lovely little living room with a cozy fireplace. There is plenty of new storage in this space (that ties in with the kitchen finishes), but the real gem is the reading nook with two of the most comfortable armchairs you’ve ever sat in.
[Master Suite]
This home didn’t originally have a master suite, so we decided to convert one of the bedrooms and create a charming suite that you’d never want to leave. The master bathroom aesthetic quickly became all about the textures. With a sultry black hex on the floor and a dimensional geometric tile on the walls we set the stage for a calm space. The warm walnut vanity and touches of brass cozy up the space and relate with the feel of the rest of the home. We continued the warm wood touches into the master bedroom, but went for a rich accent wall that elevated the sophistication level and sets this space apart.
[Hall Bathroom]
The floor tile in this bathroom still makes our hearts skip a beat. We designed the rest of the space to be a clean and bright white, and really let the lovely blue of the floor tile pop. The walnut vanity cabinet (complete with hairpin legs) adds a lovely level of warmth to this bathroom, and the black and brass accents add the sophisticated touch we were looking for.
[Office]
We loved the original built-ins in this space, and knew they needed to always be a part of this house, but these 60-year-old beauties definitely needed a little help. We cleaned up the cabinets and brass hardware, switched out the formica counter for a new quartz top, and painted wall a cheery accent color to liven it up a bit. And voila! We have an office that is the envy of the neighborhood.
Coastal Home Design Ideas
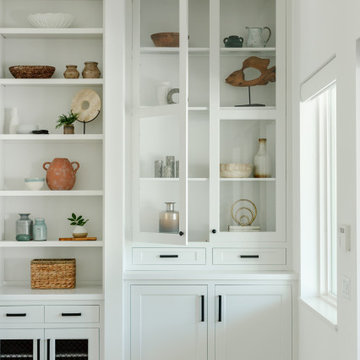
Large beach style open concept porcelain tile and beige floor living room photo in Miami with white walls, a standard fireplace, a brick fireplace and a media wall
53
























