Concrete Floor Kitchen Ideas
Refine by:
Budget
Sort by:Popular Today
161 - 180 of 25,807 photos

940sf interior and exterior remodel of the rear unit of a duplex. By reorganizing on-site parking and re-positioning openings a greater sense of privacy was created for both units. In addition it provided a new entryway for the rear unit. A modified first floor layout improves natural daylight and connections to new outdoor patios.
(c) Eric Staudenmaier
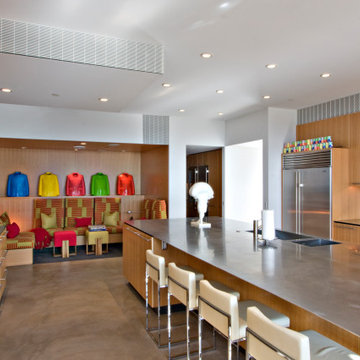
Eat-in kitchen - contemporary u-shaped concrete floor and gray floor eat-in kitchen idea in Phoenix with an undermount sink, flat-panel cabinets, medium tone wood cabinets, stainless steel appliances, an island and gray countertops

Polished concrete slab island. Island seats 12
Custom build architectural slat ceiling with custom fabricated light tubes
Example of a huge trendy galley concrete floor, gray floor and wood ceiling open concept kitchen design in Other with an undermount sink, flat-panel cabinets, white cabinets, concrete countertops, white backsplash, marble backsplash, an island, black countertops and paneled appliances
Example of a huge trendy galley concrete floor, gray floor and wood ceiling open concept kitchen design in Other with an undermount sink, flat-panel cabinets, white cabinets, concrete countertops, white backsplash, marble backsplash, an island, black countertops and paneled appliances

Example of a small transitional u-shaped concrete floor and gray floor eat-in kitchen design in Nashville with an undermount sink, shaker cabinets, white cabinets, granite countertops, white backsplash, ceramic backsplash and a peninsula
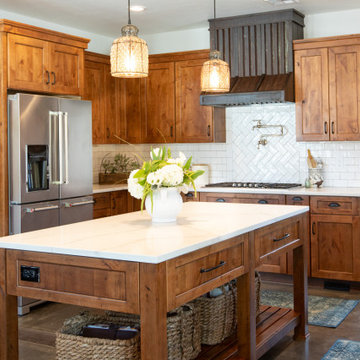
Eat-in kitchen - large rustic u-shaped concrete floor and gray floor eat-in kitchen idea in Portland with a farmhouse sink, shaker cabinets, medium tone wood cabinets, quartz countertops, white backsplash, subway tile backsplash, stainless steel appliances, an island and white countertops
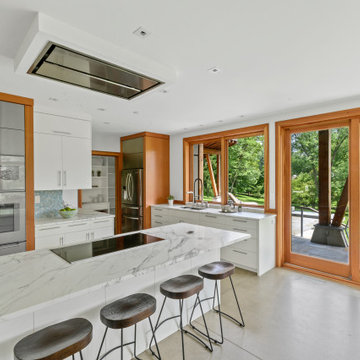
Custom smart kitchen
Trendy l-shaped concrete floor and gray floor kitchen photo in Philadelphia with an undermount sink, flat-panel cabinets, white cabinets, stainless steel appliances, a peninsula and white countertops
Trendy l-shaped concrete floor and gray floor kitchen photo in Philadelphia with an undermount sink, flat-panel cabinets, white cabinets, stainless steel appliances, a peninsula and white countertops
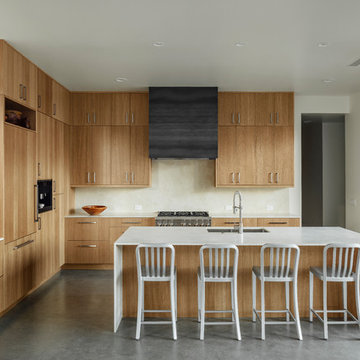
Roehner + Ryan
Southwest concrete floor and gray floor kitchen photo in Phoenix with an undermount sink, flat-panel cabinets, marble countertops, beige backsplash, marble backsplash, paneled appliances, an island, beige countertops and light wood cabinets
Southwest concrete floor and gray floor kitchen photo in Phoenix with an undermount sink, flat-panel cabinets, marble countertops, beige backsplash, marble backsplash, paneled appliances, an island, beige countertops and light wood cabinets

The front display at our Kansas City showroom features dark pine veneer on a slab door with the signature SieMatic channel system, meaning no visible hardware! The 4cm and 8cm countertops are created from a rough Limestone.
Photograph by Bob Greenspan

Photo by Kati Mallory.
Inspiration for a small timeless l-shaped concrete floor and gray floor open concept kitchen remodel in Little Rock with a single-bowl sink, flat-panel cabinets, white cabinets, soapstone countertops, white backsplash, marble backsplash, paneled appliances, an island and green countertops
Inspiration for a small timeless l-shaped concrete floor and gray floor open concept kitchen remodel in Little Rock with a single-bowl sink, flat-panel cabinets, white cabinets, soapstone countertops, white backsplash, marble backsplash, paneled appliances, an island and green countertops
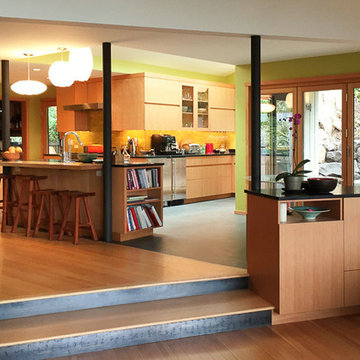
Architect: Molly LaPatra, Seattle | Location: Broadview neighborhood | 2200 SF | It was time for the house at The Brain property to get a kitchen and basement remodel. The kitchen remodel was carefully executed with Nana bi-fold exterior doors, commercial kitchen exhaust hood, custom overhead skylight, combination wood and milestone floors and counter tops, fir cabinets, and windows to frame the environment outside.
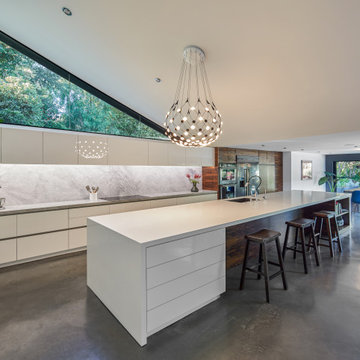
On the interior, the Great Room comprised of the Living Room, Kitchen and Dining Room features the space defining massive 18-foot long, triangular-shaped clerestory window pressed to the underside of the ranch’s main gable roofline. This window beautifully lights the Kitchen island below while framing a cluster of diverse mature trees lining a horse riding trail to the North 15 feet off the floor.
The cabinetry of the Kitchen and Living Room are custom high-gloss white lacquer finished with Rosewood cabinet accents strategically placed including the 19-foot long island with seating, preparation sink, dishwasher and storage.
The Kitchen island and aligned-on-axis Dining Room table are celebrated by unique pendants offering contemporary embellishment to the minimal space.
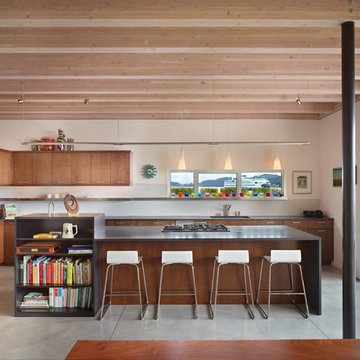
Kitchen - contemporary concrete floor and gray floor kitchen idea in Seattle

On the interior, the Great Room comprised of the Living Room, Kitchen and Dining Room features the space defining massive 18-foot long, triangular-shaped clerestory window pressed to the underside of the ranch’s main gable roofline. This window beautifully lights the Kitchen island below while framing a cluster of diverse mature trees lining a horse riding trail to the North 15 feet off the floor.
The cabinetry of the Kitchen and Living Room are custom high-gloss white lacquer finished with Rosewood cabinet accents strategically placed including the 19-foot long island with seating, preparation sink, dishwasher and storage.
The Kitchen island and aligned-on-axis Dining Room table are celebrated by unique pendants offering contemporary embellishment to the minimal space.

View into kitchen from front entry hall which brings light and view to the front of the kitchen, along with full glass doors at the rear side of the kitchen.
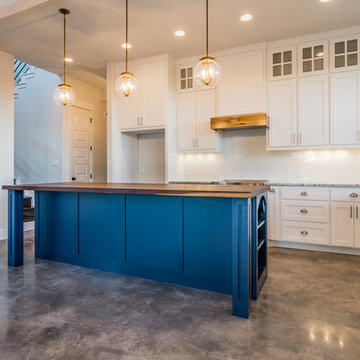
Mark Adams Media
Inspiration for a farmhouse l-shaped concrete floor kitchen remodel in Austin with a farmhouse sink, white cabinets, granite countertops, white backsplash, stainless steel appliances and an island
Inspiration for a farmhouse l-shaped concrete floor kitchen remodel in Austin with a farmhouse sink, white cabinets, granite countertops, white backsplash, stainless steel appliances and an island
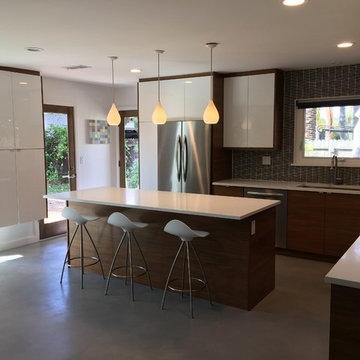
Example of a large 1950s single-wall concrete floor eat-in kitchen design in Orange County with a single-bowl sink, flat-panel cabinets, medium tone wood cabinets, quartzite countertops, gray backsplash, glass tile backsplash, stainless steel appliances and an island
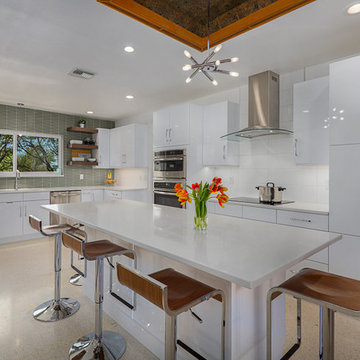
Trendy l-shaped concrete floor and beige floor kitchen photo in Phoenix with flat-panel cabinets, white cabinets, stainless steel appliances, an island and white countertops
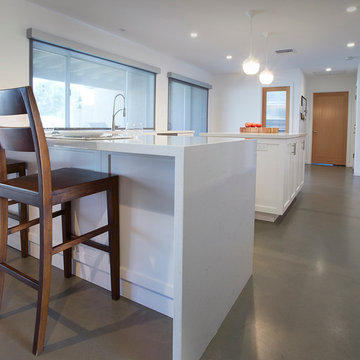
Lyskamm Quartz is part of Arizona Tile's Della Terra Quartz collection. Della Terra is a natural quartz surface, it is a blend of nature and technology, combining beauty and functionality in a high performance surface. Della Terra is comprised of more than 93% natural quartz crystals, one of the hardest minerals in nature. Color controlled quartz is blended together with technologically advanced polymers. Because of its high quartz content, Arizona Tile's Della Terra Quartz surfaces are ultra-durable and resistant to scratches and chipping. Its dense composition also makes Della Terra Quartz highly resistant to staining.
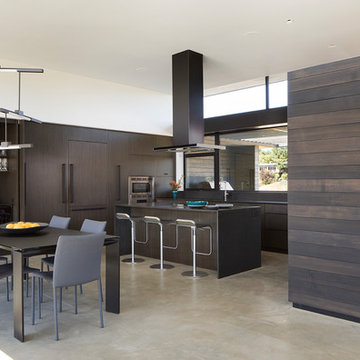
Photography: Paul Dyer
Inspiration for a contemporary u-shaped concrete floor and gray floor eat-in kitchen remodel in San Francisco with flat-panel cabinets, dark wood cabinets, window backsplash, stainless steel appliances, an island and black countertops
Inspiration for a contemporary u-shaped concrete floor and gray floor eat-in kitchen remodel in San Francisco with flat-panel cabinets, dark wood cabinets, window backsplash, stainless steel appliances, an island and black countertops
Concrete Floor Kitchen Ideas
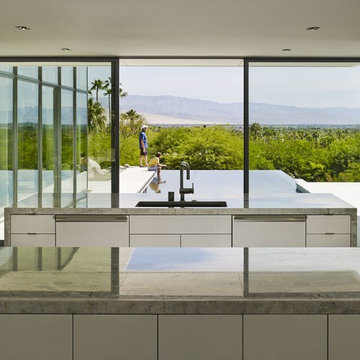
Anchored by the homeowner’s 42-foot-long painting, the interiors of this Palm Springs residence were designed to showcase the owner’s art collection, and create functional spaces for daily living that can be easily adapted for large social gatherings.
Referencing the environment and architecture in both form and material, the finishes and custom furnishings bring the interior to life. Alluding to the roofs that suspend over the building, the sofas seem to hover above the carpets while the knife-edge table top appears to float above a metal base. Bleached and cerused wood mimic the “desert effect” that would naturally occur in this environment, while the textiles on the sofa are the same shade as the rocks of the landscape.
Monolithic concrete floors connect all of the spaces while concealing mechanical systems, and stone thresholds signal vertical level changes and exterior transitions. Large wall masses provide the optimal backdrop for the homeowner’s oversized art. The wall structures ground the interior, while the opposing expanses of glass frame the desert views. The location and use of operable doors and windows allows the house to naturally ventilate, reducing cooling loads. The furnishings create spaces in an architectural fashion.
Designed and fabricated for flexibility, the pieces easily accommodate the owners’ large social gatherings. The dining table can be split into two and the sofas can be pushed out along the walls, opening the center of the space to entertain. The design of the interior spaces and furnishings seamlessly integrates the setting, architecture, artwork and spaces into a cohesive whole.
9





