Concrete Floor Kitchen Ideas
Refine by:
Budget
Sort by:Popular Today
101 - 120 of 25,807 photos

Derik Olsen
Example of a mid-sized trendy galley concrete floor and gray floor eat-in kitchen design in Other with an undermount sink, flat-panel cabinets, dark wood cabinets, quartz countertops, black backsplash, metal backsplash, stainless steel appliances, an island and white countertops
Example of a mid-sized trendy galley concrete floor and gray floor eat-in kitchen design in Other with an undermount sink, flat-panel cabinets, dark wood cabinets, quartz countertops, black backsplash, metal backsplash, stainless steel appliances, an island and white countertops
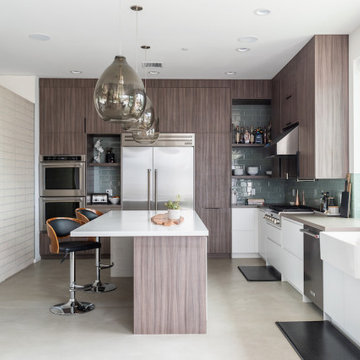
Trendy l-shaped concrete floor and gray floor kitchen photo in San Diego with a farmhouse sink, flat-panel cabinets, dark wood cabinets, green backsplash, subway tile backsplash, stainless steel appliances, an island and gray countertops
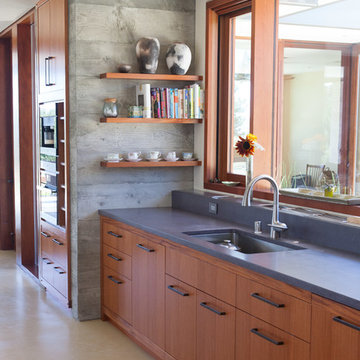
Beautiful African Mahogany Kitchen.
Photo by- Tiago Pinto
Inspiration for a large concrete floor kitchen remodel in San Francisco with concrete countertops, stainless steel appliances and an island
Inspiration for a large concrete floor kitchen remodel in San Francisco with concrete countertops, stainless steel appliances and an island
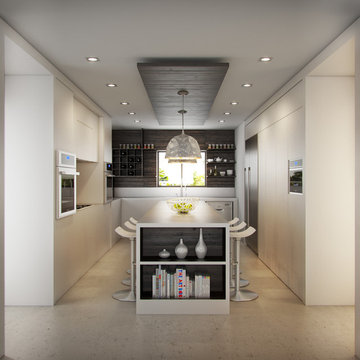
Example of a large trendy galley concrete floor eat-in kitchen design in Miami with flat-panel cabinets, white cabinets, brown backsplash, stainless steel appliances, an island, an undermount sink and solid surface countertops
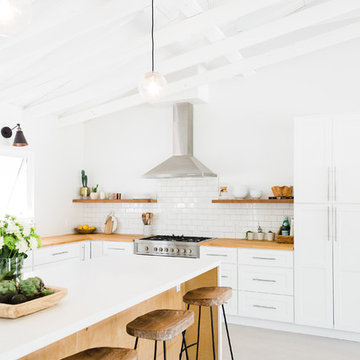
Inspiration for a large contemporary concrete floor kitchen remodel in San Diego with a farmhouse sink, shaker cabinets, white cabinets, wood countertops, white backsplash, subway tile backsplash, stainless steel appliances and an island
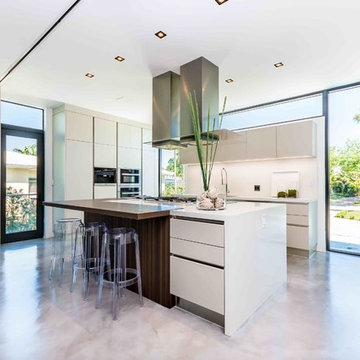
Trendy l-shaped concrete floor and gray floor kitchen photo in Miami with flat-panel cabinets, gray cabinets, an island and white countertops

Huge trendy u-shaped concrete floor and brown floor open concept kitchen photo in Chicago with an undermount sink, flat-panel cabinets, gray cabinets, granite countertops, brown backsplash, ceramic backsplash, stainless steel appliances and an island
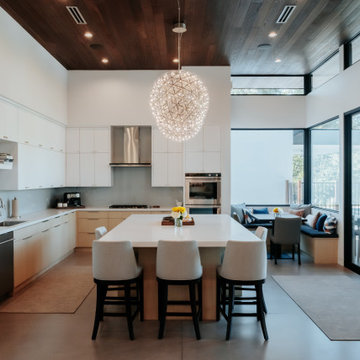
Gabriel Kitchen
Photo Credit - Matthew Wagner
Eat-in kitchen - mid-sized contemporary l-shaped concrete floor, wood ceiling and gray floor eat-in kitchen idea in Phoenix with an undermount sink, flat-panel cabinets, white cabinets, quartzite countertops, stainless steel appliances, an island and white countertops
Eat-in kitchen - mid-sized contemporary l-shaped concrete floor, wood ceiling and gray floor eat-in kitchen idea in Phoenix with an undermount sink, flat-panel cabinets, white cabinets, quartzite countertops, stainless steel appliances, an island and white countertops
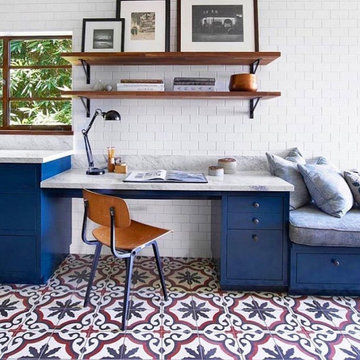
In this Los Angeles kitchen, designed by Commune, the pairing of bright blue cabinets with Granada Tile Company’s custom colored Sofia cement tile, creates a modern yet bohemian space. Photo by Richard Thompson
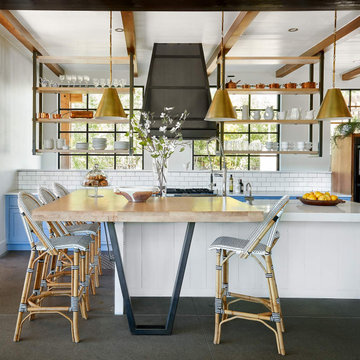
Inspiration for a transitional concrete floor, gray floor and exposed beam eat-in kitchen remodel in Denver with shaker cabinets, blue cabinets, white backsplash, subway tile backsplash, an island and white countertops

Eat-in kitchen - small contemporary l-shaped concrete floor and gray floor eat-in kitchen idea in Los Angeles with an undermount sink, flat-panel cabinets, blue cabinets, quartzite countertops, gray backsplash, stone slab backsplash, stainless steel appliances, an island and gray countertops
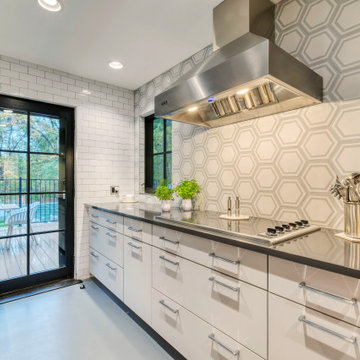
Minimalist u-shaped concrete floor and gray floor eat-in kitchen photo in New York with an undermount sink, flat-panel cabinets, white cabinets, multicolored backsplash, porcelain backsplash, stainless steel appliances, an island and gray countertops
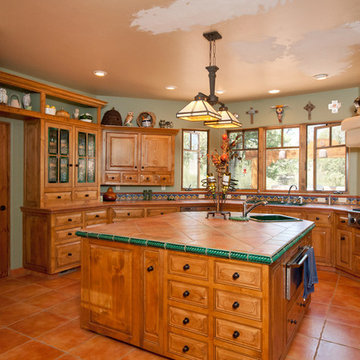
Ian Whitehead
Example of a huge southwest concrete floor kitchen design in Phoenix
Example of a huge southwest concrete floor kitchen design in Phoenix
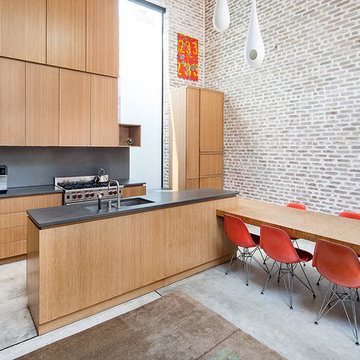
Example of a trendy l-shaped concrete floor kitchen design in New York with a double-bowl sink, flat-panel cabinets, light wood cabinets, gray backsplash, stainless steel appliances, an island and gray countertops
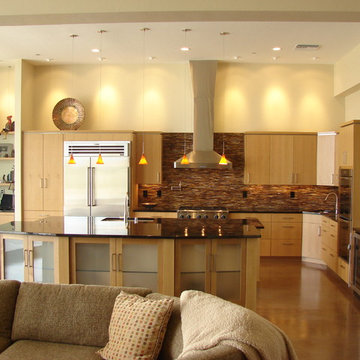
Inspiration for a mid-sized contemporary l-shaped concrete floor open concept kitchen remodel in Phoenix with a double-bowl sink, flat-panel cabinets, light wood cabinets, quartzite countertops, multicolored backsplash, matchstick tile backsplash, stainless steel appliances and an island
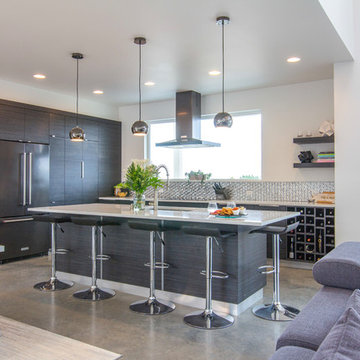
Kitchen - l-shaped concrete floor and gray floor kitchen idea in Seattle with an undermount sink, flat-panel cabinets, gray cabinets, black appliances, an island and white countertops
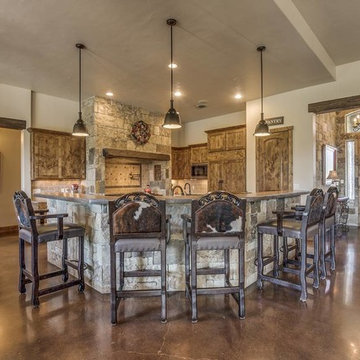
Mid-sized mountain style l-shaped concrete floor and brown floor open concept kitchen photo in Austin with a farmhouse sink, shaker cabinets, dark wood cabinets, granite countertops, gray backsplash, ceramic backsplash, stainless steel appliances, two islands and brown countertops

Mid-sized trendy l-shaped concrete floor and gray floor open concept kitchen photo in Austin with an undermount sink, flat-panel cabinets, blue cabinets, quartz countertops, white backsplash, subway tile backsplash, stainless steel appliances, an island and white countertops
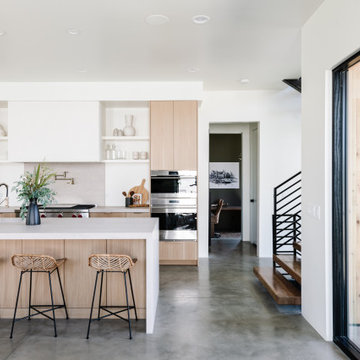
Mid-sized trendy single-wall concrete floor and gray floor open concept kitchen photo in Salt Lake City with an undermount sink, flat-panel cabinets, light wood cabinets, quartzite countertops, gray backsplash, stainless steel appliances, an island and gray countertops
Concrete Floor Kitchen Ideas

warm white oak and blackened oak custom crafted kitchen with zellige tile and quartz countertops.
Open concept kitchen - large 1960s concrete floor and gray floor open concept kitchen idea in New York with an undermount sink, flat-panel cabinets, medium tone wood cabinets, quartz countertops, beige backsplash, ceramic backsplash, black appliances, an island and gray countertops
Open concept kitchen - large 1960s concrete floor and gray floor open concept kitchen idea in New York with an undermount sink, flat-panel cabinets, medium tone wood cabinets, quartz countertops, beige backsplash, ceramic backsplash, black appliances, an island and gray countertops
6





