Concrete Porch Ideas
Refine by:
Budget
Sort by:Popular Today
61 - 80 of 3,953 photos
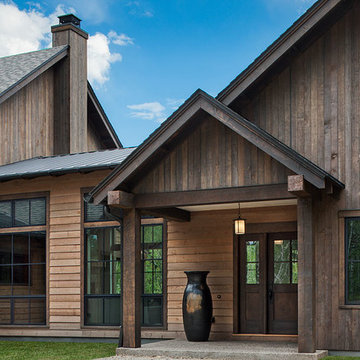
The front porch offers protection from precipitation and prevailing winds.
Roger Wade photo.
Roger Wade photo.
Inspiration for a mid-sized transitional concrete front porch remodel in Other with a roof extension
Inspiration for a mid-sized transitional concrete front porch remodel in Other with a roof extension
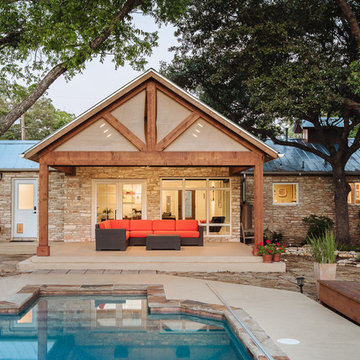
Carlos Barron Photography
This is an example of a large modern concrete back porch design in Austin.
This is an example of a large modern concrete back porch design in Austin.
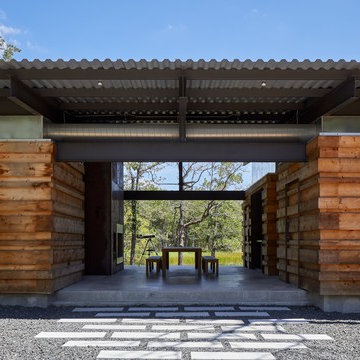
Entry approach - dog trot style large covered porch with communal dining table and exterior fireplace overlooking the big pond
Inspiration for a mid-sized transitional concrete porch remodel in Houston
Inspiration for a mid-sized transitional concrete porch remodel in Houston
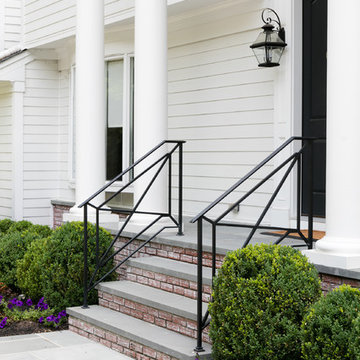
Mid-sized transitional concrete front porch idea in New York with a roof extension
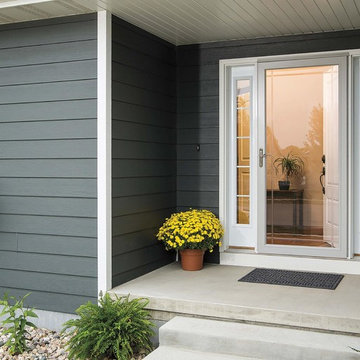
Mid-sized arts and crafts concrete front porch photo in Other with a roof extension
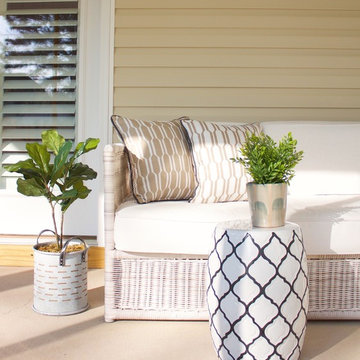
Summer Lambert Photography
This is an example of a mid-sized coastal concrete screened-in back porch design in Other with a roof extension.
This is an example of a mid-sized coastal concrete screened-in back porch design in Other with a roof extension.
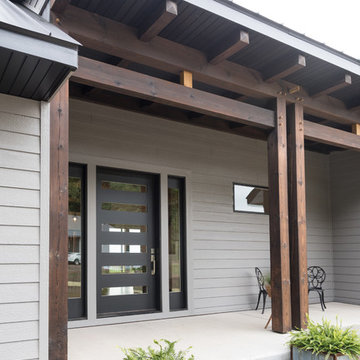
Inspiration for a mid-sized rustic concrete front porch remodel in Minneapolis with a roof extension
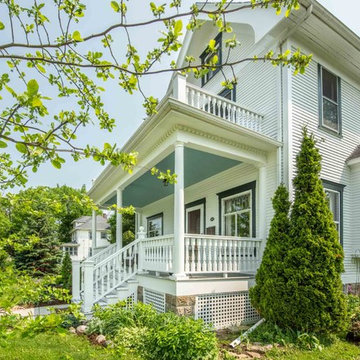
The scale of the railings, balusters, columns, lattice, and masonry footings all complement the rest of the home, whose character has been well preserved. Besides the photos, there was a small section of the original railing present in a back, enclosed porch which provided the measurements and pattern needed for our product specifications.
A&J Photography, Inc.
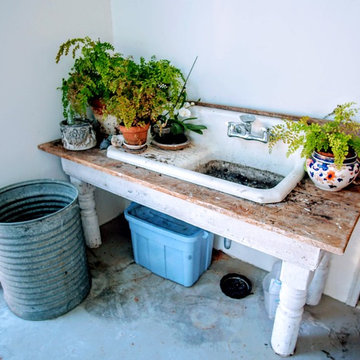
J. Frank Robbins
This is an example of a large country concrete porch design in Miami with a roof extension.
This is an example of a large country concrete porch design in Miami with a roof extension.
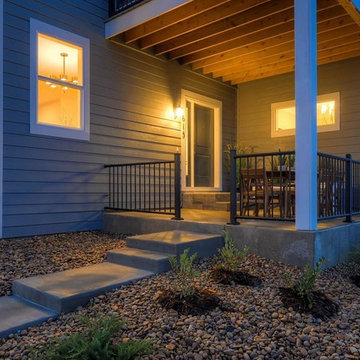
Mid-sized arts and crafts concrete side porch idea in Denver with a roof extension
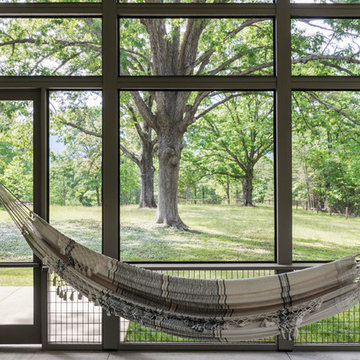
A new interpretation of utilitarian farm structures. This mountain modern home sits in the foothills of North Carolina and brings a distinctly modern element to a rural working farm. It got its name because it was built to structurally support a series of hammocks that can be hung when the homeowners family comes for extended stays biannually. The hammocks can easily be taken down or moved to a different location and allows the home to hold many people comfortably under one roof.
2016 Todd Crawford Photography
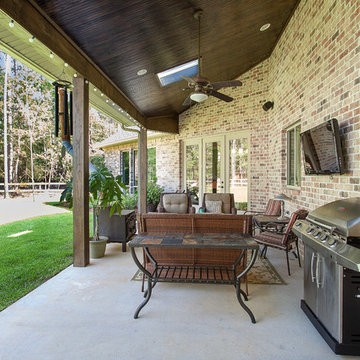
Photos taken by Cathy Carter with Fotosold
Small elegant concrete back porch photo in New Orleans with a roof extension
Small elegant concrete back porch photo in New Orleans with a roof extension
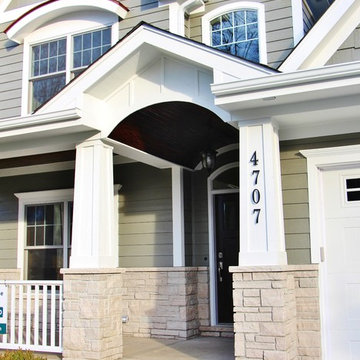
Small arts and crafts concrete front porch photo in Chicago with a roof extension
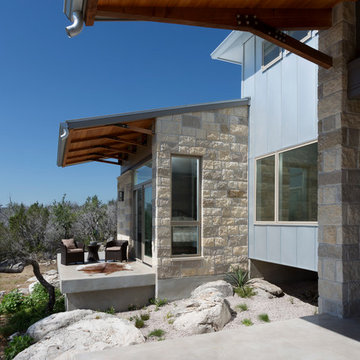
Photography by Whit Preston
Mid-sized mountain style concrete porch photo in Austin with a roof extension
Mid-sized mountain style concrete porch photo in Austin with a roof extension
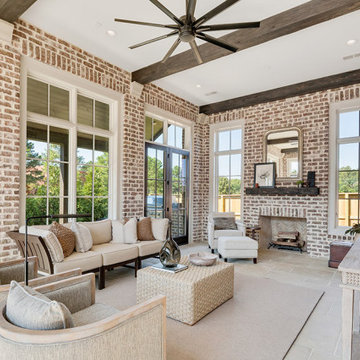
Shapiro & Company was pleased to be asked to design the 2019 Vesta Home for Johnny Williams. The Vesta Home is the most popular show home in the Memphis area and attracted more than 40,000 visitors. The home was designed in a similar fashion to a custom home where we design to accommodate the family that might live here. As with many properties that are 1/3 of an acre, homes are in fairly close proximity and therefore this house was designed to focus the majority of the views into a private courtyard with a pool as its accent. The home’s style was derived from English Cottage traditions that were transformed for modern taste.
Interior Designers:
Garrick Ealy - Conrad Designs
Kim Williams - KSW Interiors
Landscaper:
Bud Gurley - Gurley’s Azalea Garden
Photographer:
Carroll Hoselton - Memphis Media Company
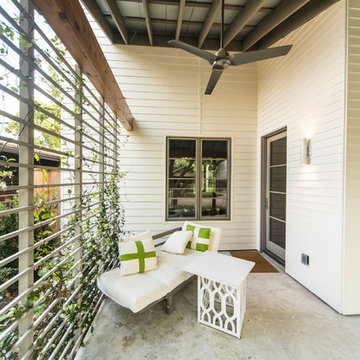
Modern version of a wraparound porch, showing window and siding trim detail, metal trellis, exposed framing,
Photo - FCS Photos
This is an example of a mid-sized transitional concrete front porch design in Houston with a roof extension.
This is an example of a mid-sized transitional concrete front porch design in Houston with a roof extension.
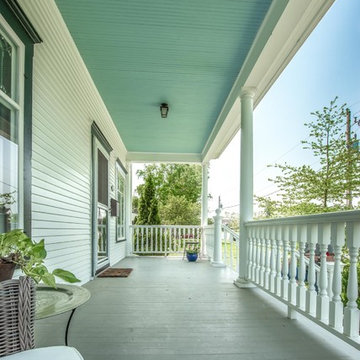
We rebuilt the porch underneath the existing roof. It was shored up during construction, as the structure, roof membrane, ceiling and trim board were all in great condition. This included removing the old porch below, augering & pouring new footings, building the new porch floor structure, and then fitting in the permanent structural fiberglass columns to support it.
A&J Photography, Inc.
Concrete Porch Ideas
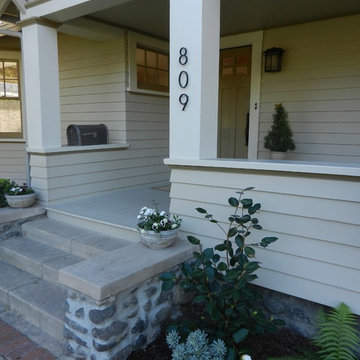
Mid-sized arts and crafts concrete porch idea in Los Angeles with a roof extension
4






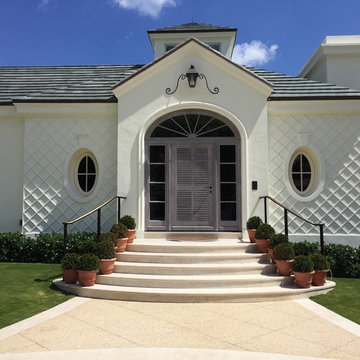
![Custom Mediterranean Estate [Vaquero]](https://st.hzcdn.com/fimgs/pictures/porches/custom-mediterranean-estate-vaquero-rendition-luxury-homes-img~c8a184b50464b737_3874-1-1fafa33-w360-h360-b0-p0.jpg)