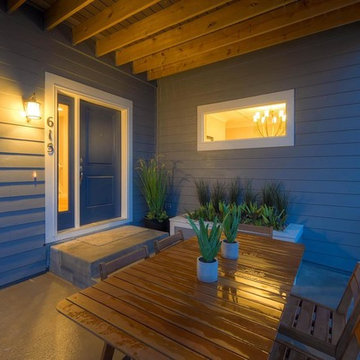Concrete Porch Ideas
Refine by:
Budget
Sort by:Popular Today
81 - 100 of 3,953 photos
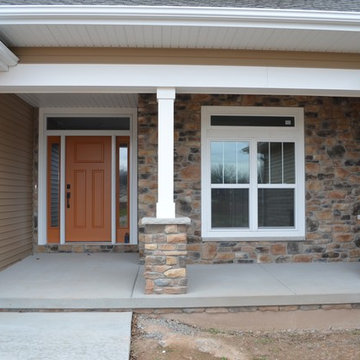
The sidewalk connecting to the driveway leads up to this welcoming front porch. The overall color of the home is a medium tan, with stone accents containing orange, gray, and brown. The pillars on the porch are wrapped in trex trim and custom designed for each home. We chose to paint the front door orange to accent the rest of the home and make it stand out and welcome any visitors.
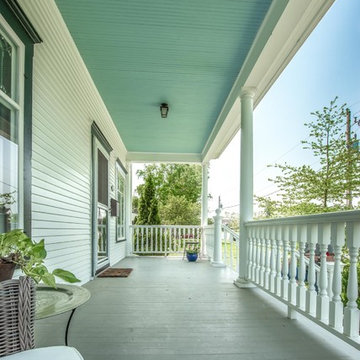
We rebuilt the porch underneath the existing roof. It was shored up during construction, as the structure, roof membrane, ceiling and trim board were all in great condition. This included removing the old porch below, augering & pouring new footings, building the new porch floor structure, and then fitting in the permanent structural fiberglass columns to support it.
A&J Photography, Inc.
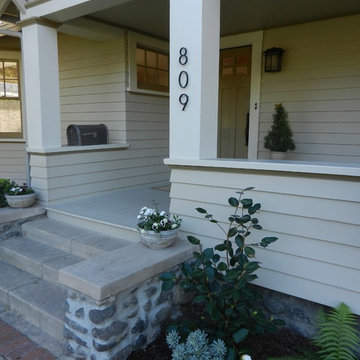
Mid-sized arts and crafts concrete porch idea in Los Angeles with a roof extension
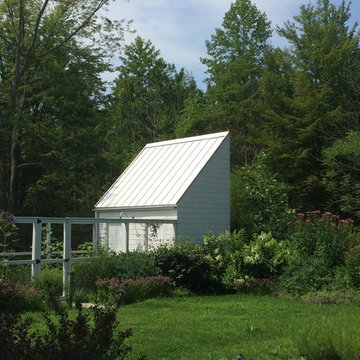
Award winning Modern Farmhouse. AIA and ALA awards.
John Toniolo Architect
Jeff Harting
North Shore Architect
Custom Home, Modern Farmhouse
Michigan Architect
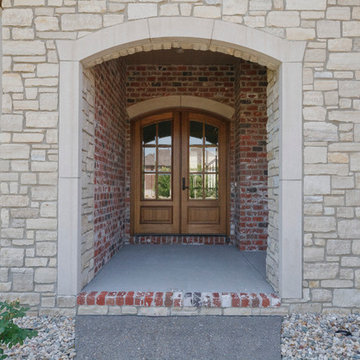
This is an example of a large traditional concrete front porch design in St Louis with a roof extension.
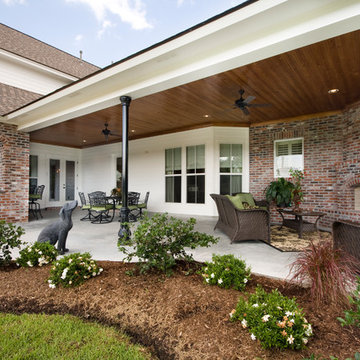
Oivanki Photography
Large elegant concrete porch photo in New Orleans with a roof extension
Large elegant concrete porch photo in New Orleans with a roof extension
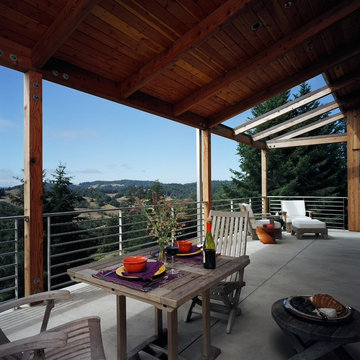
The deep covered porch is punctuated by open trellis areas to provide light to the interior of the house, while maintaining shade & protection on the exterior.
(Dennis Anderson Photography)
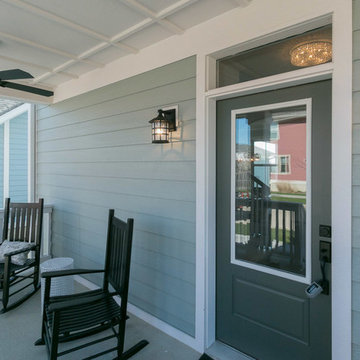
Doug Peyton
Small transitional concrete front porch idea in Cedar Rapids with a roof extension
Small transitional concrete front porch idea in Cedar Rapids with a roof extension
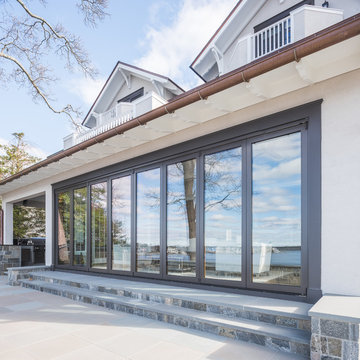
Featured in the rear elevation, overlooking the river, this expansive folding Centor Integrated Door system with retractable screens on the interior.
Large classic concrete back porch idea in New York with a roof extension
Large classic concrete back porch idea in New York with a roof extension
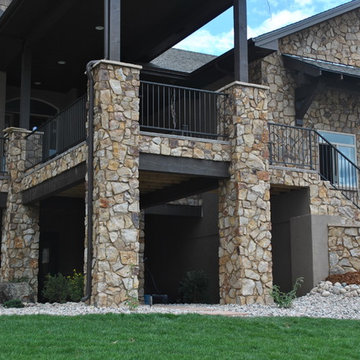
This is our basic design exterior handrail. It is very affordable yet you know you are getting custom hand built handrail. This has a easy to hold 2" top rail with 1/2" vertical pickets. The powder coat is a durable exterior oil rubbed bronze.
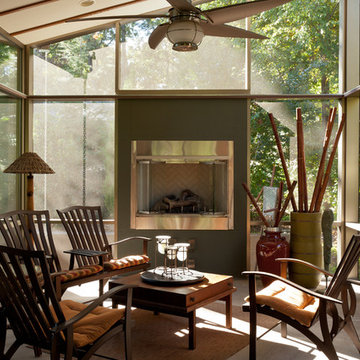
Photography by Russell Abraham ( http://www.russellabraham.com/)
Large minimalist concrete porch idea in Raleigh with a fireplace and a roof extension
Large minimalist concrete porch idea in Raleigh with a fireplace and a roof extension
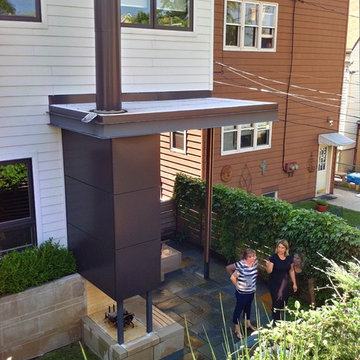
This is an example of a mid-sized contemporary concrete back porch design in Chicago with a roof extension.
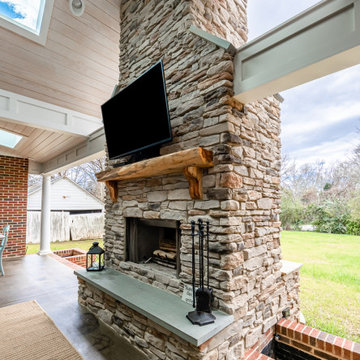
Large vaulted ceiling, masonry fire place, custom solid wood mantle, skylights, and stained concrete on this expansive porch in Charlotte. Outdoor kitchen with concrete countertops and custom vent hood for the grill.
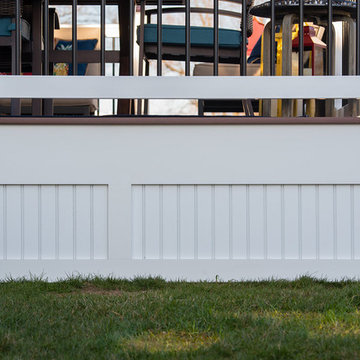
We upgraded the skirting from standard lattice to matching paneling.
Small minimalist concrete back porch photo in Boston with a roof extension
Small minimalist concrete back porch photo in Boston with a roof extension
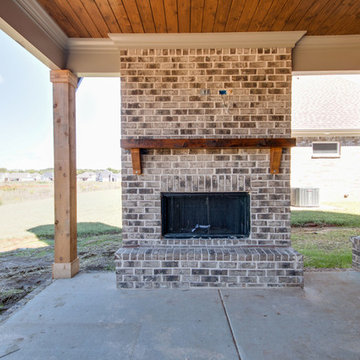
This is an example of a mid-sized craftsman concrete back porch design in Nashville with a fireplace and a roof extension.
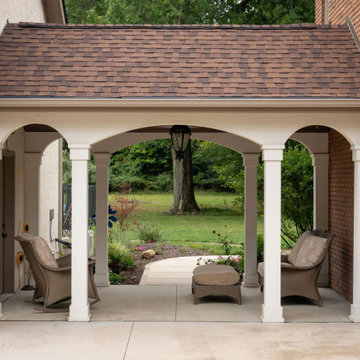
Barrel vaulted stained ceiling offers drama & architectural interest.
This is an example of a mid-sized traditional concrete porch design in Columbus with a pergola.
This is an example of a mid-sized traditional concrete porch design in Columbus with a pergola.
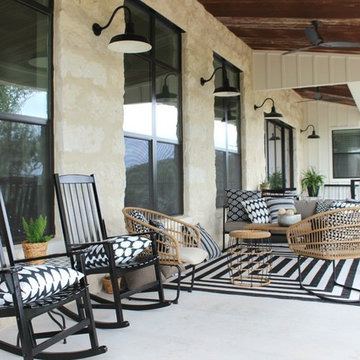
Inspiration for a farmhouse concrete back porch remodel in Austin with a roof extension
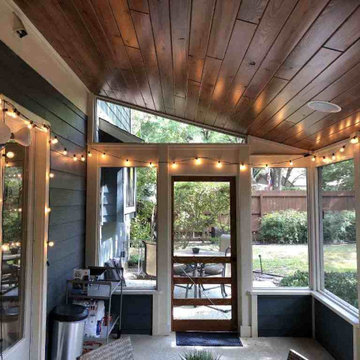
The first thing these homeowners did after we completed their screened porch was hang festive string lighting around the interior. Pure joy is what we see there. And those little lights help show off the beautiful porch ceiling. Here we installed our trademark tongue-and-groove ceiling made by Synergy Wood. These Synergy Wood ceilings are always gorgeous. They’re made of premium-quality wood, hand-crafted and prefinished, and our clients love them. We added a ceiling fan and recessed lighting to the ceiling to bring indoor comfort outdoors.
Concrete Porch Ideas
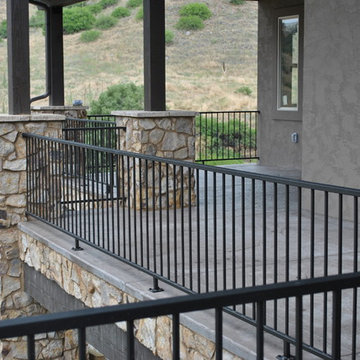
This is our basic design exterior handrail. It is very affordable yet you know you are getting custom hand built handrail. This has a easy to hold 2" top rail with 1/2" vertical pickets. The powder coat is a durable exterior oil rubbed bronze.
5






