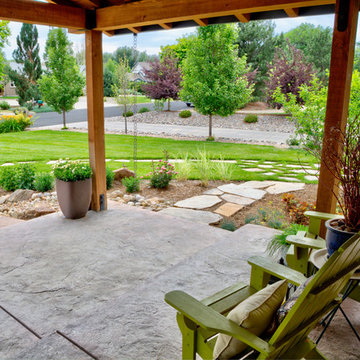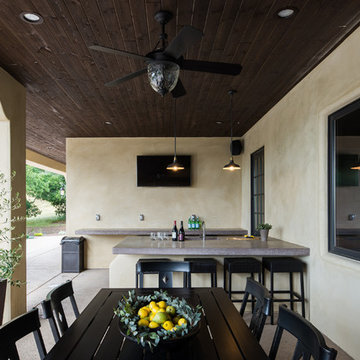Concrete Porch Ideas
Refine by:
Budget
Sort by:Popular Today
141 - 160 of 3,953 photos
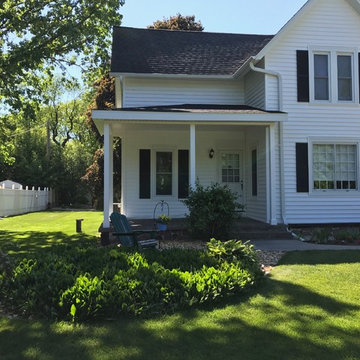
We transformed this plain front porch into a gorgeous & functional covered front porch
Mid-sized cottage concrete front porch photo in Milwaukee with a roof extension
Mid-sized cottage concrete front porch photo in Milwaukee with a roof extension
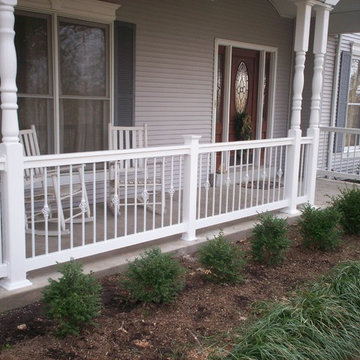
A traditional front porch addition was designed and built using low maintenance rails and columns which seamlessly blend with the home's original architecture. Project by Archadeck in St. Louis Mo.
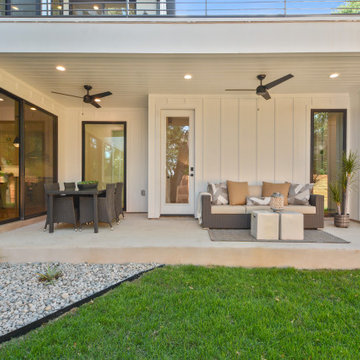
Back porch with grey furniture for dining and relaxing
Inspiration for a country concrete back porch remodel in Austin
Inspiration for a country concrete back porch remodel in Austin
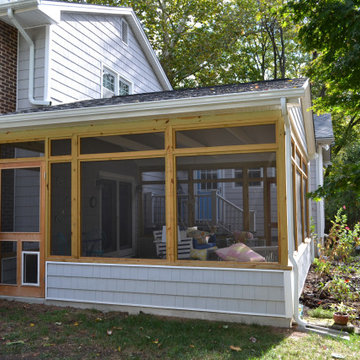
Inspiration for a mid-sized transitional concrete screened-in back porch remodel in Baltimore with a roof extension
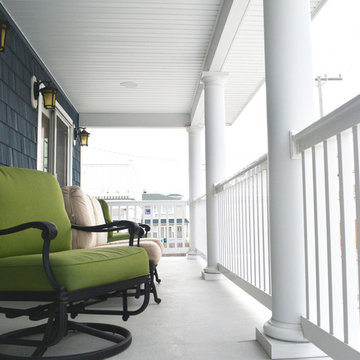
This beach home was a ground-up new construction project that A&E Construction completed in 2014. Brightly lit through an extensive network of windows and glass doors, this cheery home offers plenty of space for entertaining friends and family during the vacation seasons.
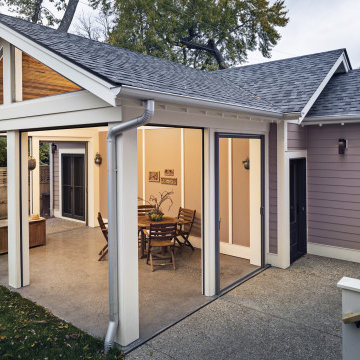
Mid-sized transitional concrete screened-in back porch photo in Detroit with a roof extension
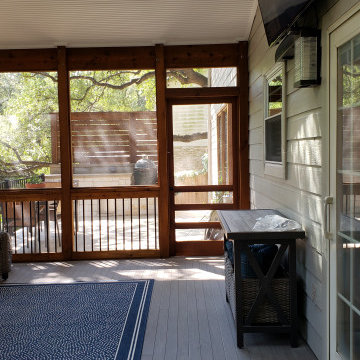
The new screened room features a gable roof, a closed-rafter interior with beadboard ceiling, and skylights. The skylights in the screened room will keep the adjacent room from becoming too dark. That’s always a consideration when you add a screened or covered porch. The next room inside the home suddenly gets less light than it had before, so skylights are a welcome solution. Designing a gable roof for the screened room helps with that as well.
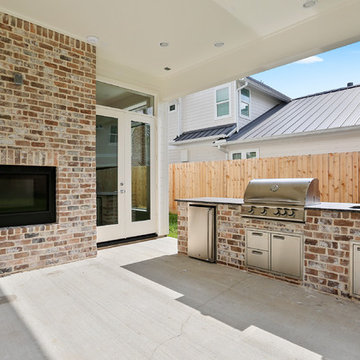
outdoor living with 2-way inside/outside fireplace.
Large trendy concrete porch photo in Houston with a roof extension
Large trendy concrete porch photo in Houston with a roof extension
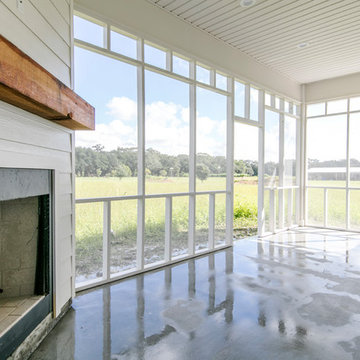
Inspiration for a mid-sized farmhouse concrete screened-in back porch remodel in New Orleans with a roof extension
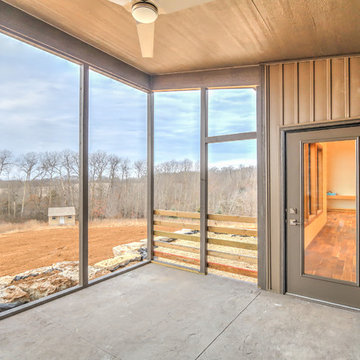
This is an example of a mid-sized modern concrete back porch design in Other with a fire pit and a roof extension.
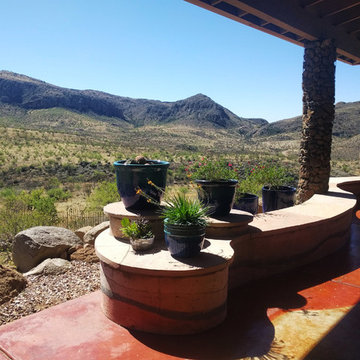
A long patio with rammed earth seating and outdoor kitchen provides a perfect place to take in the surrounding scenery.
Inspiration for a southwestern concrete back porch remodel in Other
Inspiration for a southwestern concrete back porch remodel in Other
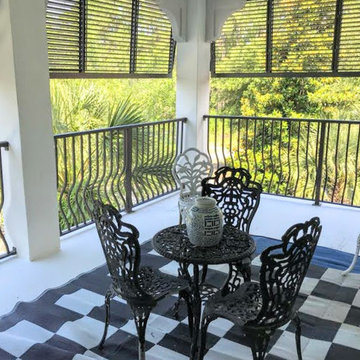
J. Frank Robbins
Large farmhouse concrete side porch photo in Miami with a roof extension
Large farmhouse concrete side porch photo in Miami with a roof extension
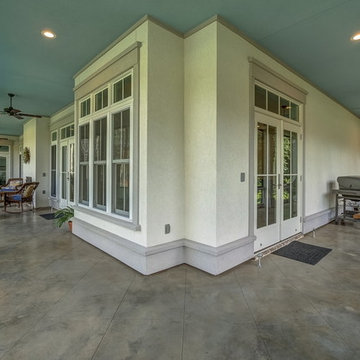
Inspiration for a huge transitional concrete screened-in back porch remodel in Other with a roof extension
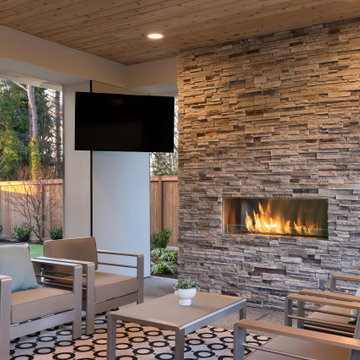
general contractor, renovation, renovating, luxury, unique, high end homes, design build firms, custom construction, luxury homes, outdoor kitchens, covered outdoor seating, outdoor seating, covered patio, patio seating
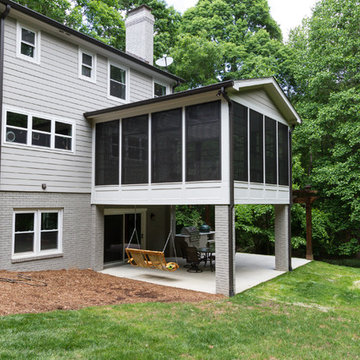
Transitional concrete screened-in back porch photo in Charlotte with a pergola
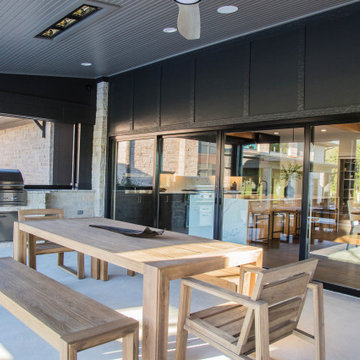
The large wall of sliding glass doors provide easy access to the home's back porch and views of the distant pond and woods.
Inspiration for a huge modern concrete back porch remodel in Indianapolis with a fireplace and a roof extension
Inspiration for a huge modern concrete back porch remodel in Indianapolis with a fireplace and a roof extension
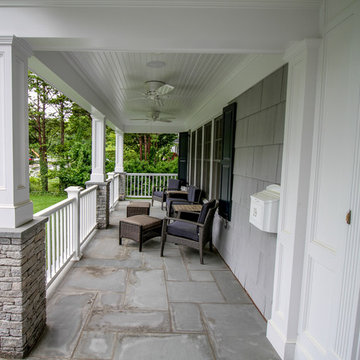
Inspiration for a large transitional concrete front porch remodel in New York with a roof extension
Concrete Porch Ideas
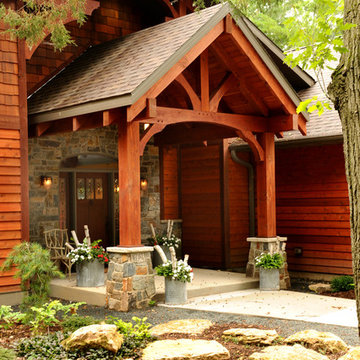
Photo by Hal Kearney.
Mid-sized mountain style concrete front porch photo in Milwaukee with a roof extension
Mid-sized mountain style concrete front porch photo in Milwaukee with a roof extension
8






