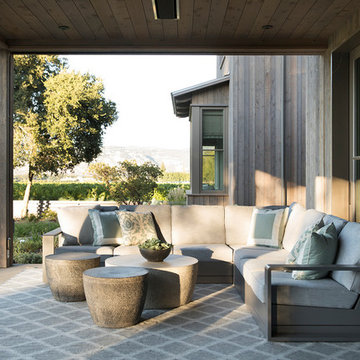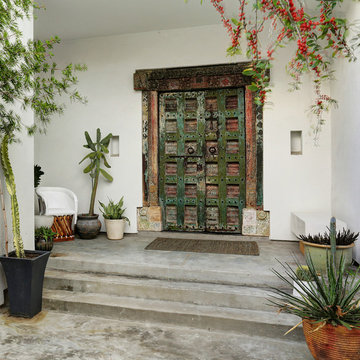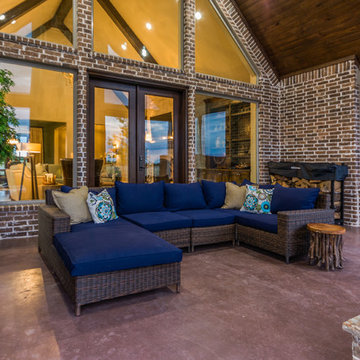Concrete Porch Ideas
Refine by:
Budget
Sort by:Popular Today
41 - 60 of 3,953 photos
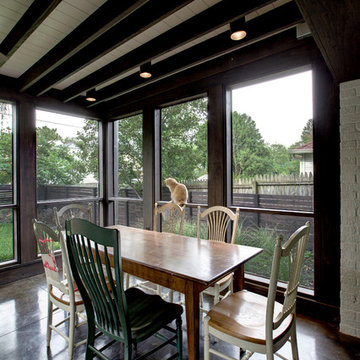
Screen Porch opens to Family Room - Architecture: HAUS | Architecture For Modern Lifestyles - Construction Management: WERK | Build - Photography: HAUS | Architecture For Modern Lifestyles
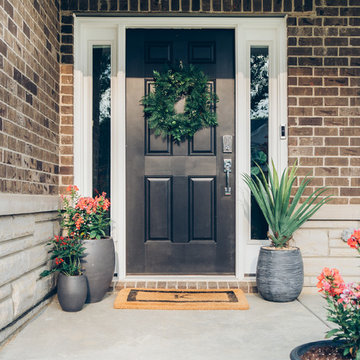
Just adding an inviting rug + chair set + plants will allow your guests to feel invited and welcomed with a charming porch.
Inspiration for a small timeless concrete front porch remodel in Detroit with a roof extension
Inspiration for a small timeless concrete front porch remodel in Detroit with a roof extension
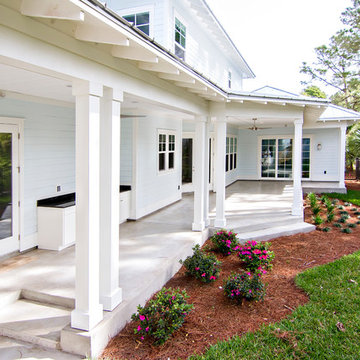
Glenn Layton Homes, LLC
This is an example of a coastal concrete back porch design in Jacksonville with a roof extension.
This is an example of a coastal concrete back porch design in Jacksonville with a roof extension.
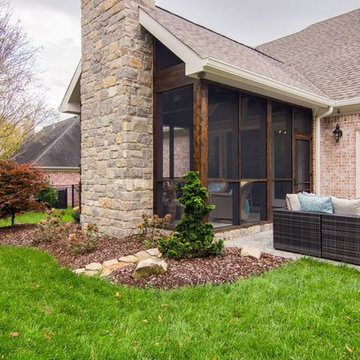
This is an example of a large traditional concrete screened-in back porch design in Atlanta with a roof extension.
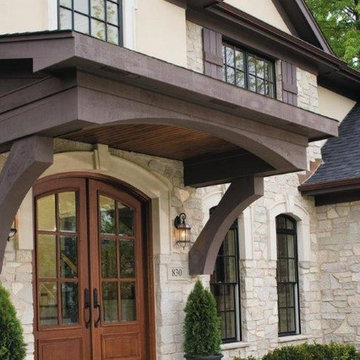
Pella Corporate
Tuscan concrete front porch photo in San Francisco
Tuscan concrete front porch photo in San Francisco
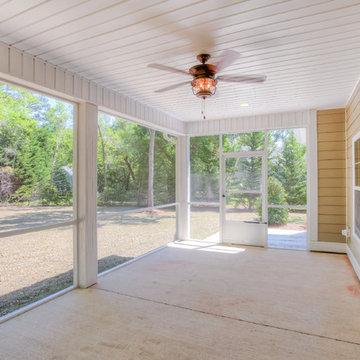
Mid-sized arts and crafts concrete screened-in back porch photo in Other with a roof extension
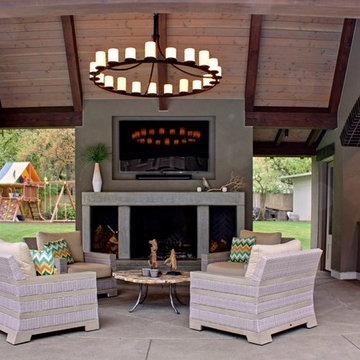
Cella Architecture
Mid-sized transitional concrete porch idea in Portland with a roof extension
Mid-sized transitional concrete porch idea in Portland with a roof extension
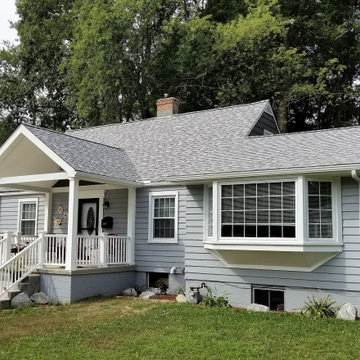
Exterior rehab including a new front Porch, front door, sidewalk, driveway and roofing, with repainted siding & trim.
This is an example of a small traditional concrete front porch design in Other with a roof extension.
This is an example of a small traditional concrete front porch design in Other with a roof extension.
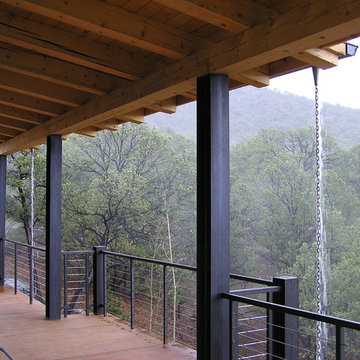
James Black
Inspiration for a mid-sized contemporary concrete back porch remodel in Albuquerque with a roof extension
Inspiration for a mid-sized contemporary concrete back porch remodel in Albuquerque with a roof extension
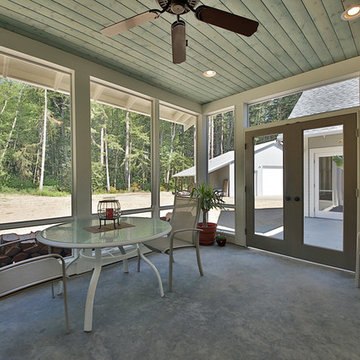
Michael Stadler
This is an example of a large farmhouse concrete back porch design in Seattle with a roof extension.
This is an example of a large farmhouse concrete back porch design in Seattle with a roof extension.
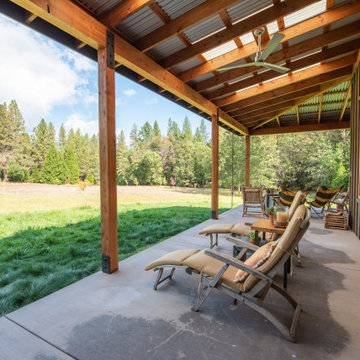
Exterior view of the decking from the master bedroom access towards the living room windows on the right with the view of the field.
This is an example of a rustic concrete porch design in Other with a roof extension.
This is an example of a rustic concrete porch design in Other with a roof extension.
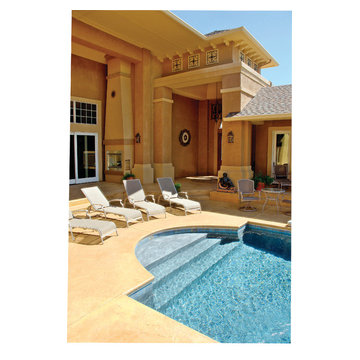
Courtyard Pool. The Sater Design Collection's luxury, courtyard home plan "La Reina" (Plan #8046). saterdesign.com
Inspiration for a large mediterranean concrete porch remodel in Miami with a fire pit
Inspiration for a large mediterranean concrete porch remodel in Miami with a fire pit
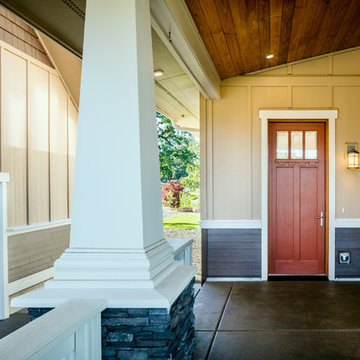
This beautiful Craftsman style Passive House has a carbon footprint 20% that of a typically built home in Oregon. Its 12-in. thick walls with cork insulation, ultra-high efficiency windows and doors, solar panels, heat pump hot water, Energy Star appliances, fresh air intake unit, and natural daylighting keep its utility bills exceptionally low.
Front porch entry by David Paul Bayles
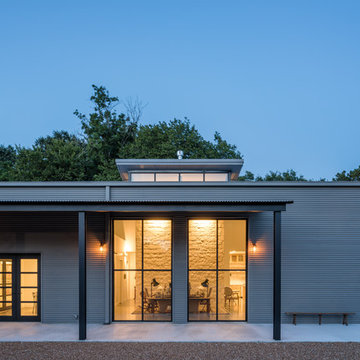
This project encompasses the renovation of two aging metal warehouses located on an acre just North of the 610 loop. The larger warehouse, previously an auto body shop, measures 6000 square feet and will contain a residence, art studio, and garage. A light well puncturing the middle of the main residence brightens the core of the deep building. The over-sized roof opening washes light down three masonry walls that define the light well and divide the public and private realms of the residence. The interior of the light well is conceived as a serene place of reflection while providing ample natural light into the Master Bedroom. Large windows infill the previous garage door openings and are shaded by a generous steel canopy as well as a new evergreen tree court to the west. Adjacent, a 1200 sf building is reconfigured for a guest or visiting artist residence and studio with a shared outdoor patio for entertaining. Photo by Peter Molick, Art by Karin Broker
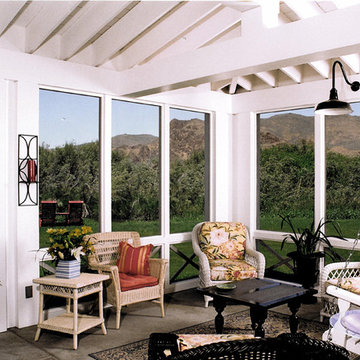
Photos: Fred Lindholm
This is an example of a mid-sized farmhouse concrete screened-in back porch design in Other with a roof extension.
This is an example of a mid-sized farmhouse concrete screened-in back porch design in Other with a roof extension.
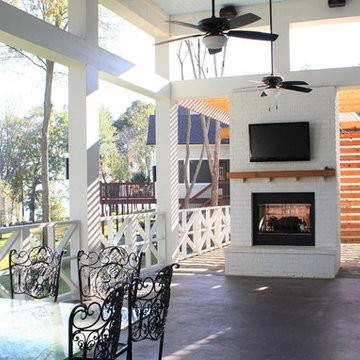
Large country concrete back porch photo in Dallas with a fire pit and a roof extension
Concrete Porch Ideas
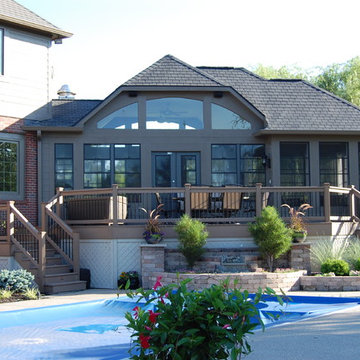
Gettum Associates Inc-Indianapolis area remodel contractors
Inspiration for a large contemporary concrete back porch remodel in Indianapolis with a roof extension
Inspiration for a large contemporary concrete back porch remodel in Indianapolis with a roof extension
3






