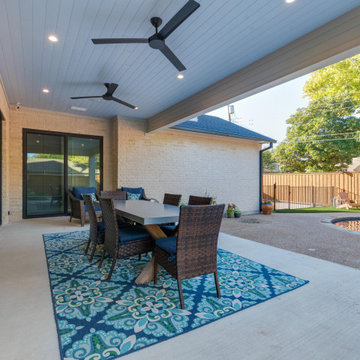Concrete Porch Ideas
Refine by:
Budget
Sort by:Popular Today
121 - 140 of 3,953 photos
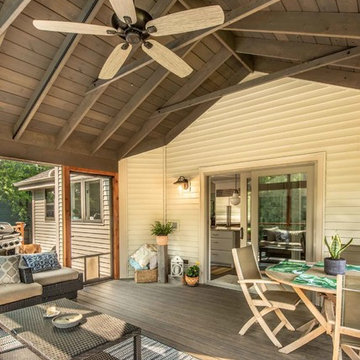
The porch includes an integrated doggie door in the screen door out to the grilling deck.
Inspiration for a mid-sized rustic concrete back porch remodel in Other with a roof extension
Inspiration for a mid-sized rustic concrete back porch remodel in Other with a roof extension
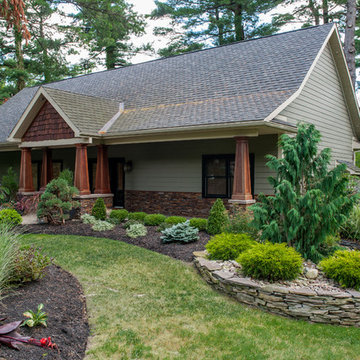
A craftsman style home isn't limited to the materials and look it wants. Using beautiful all natural hardwoods like Ipe wood will give it a special one of a kind look.
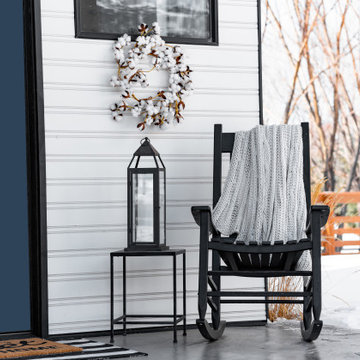
Add a Modern Door in the color Smooth Blue with a Sidelite Insert to your Modern Farmhouse home for added color and style to your front porch. It also comes in a plethora of other colors if you'd prefer. Note the White exterior with black accents really make the blue pop.
(©Noah – stock.adobe.com)
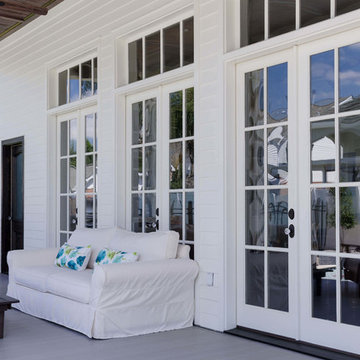
House was Designed by Hollingsworth Design and built by De Jesus Construction Co.. Jefferson Door Supplied the windows, shutters, columns, mouldings, door hardware, Interior doors and exterior back doors.
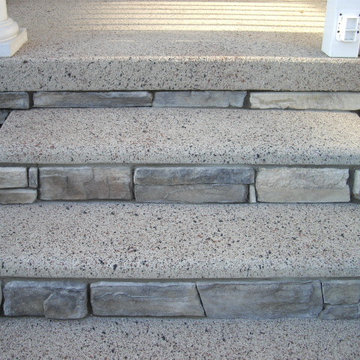
Elite Concrete Design
Shepherdstown Wv
This is an example of a mid-sized contemporary concrete porch design in DC Metro.
This is an example of a mid-sized contemporary concrete porch design in DC Metro.
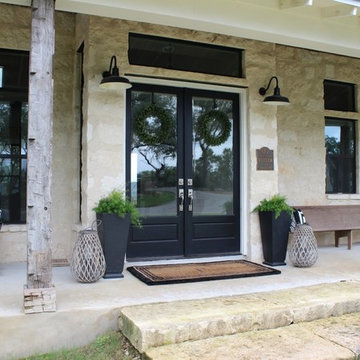
Inspiration for a country concrete front porch remodel in Austin with a roof extension
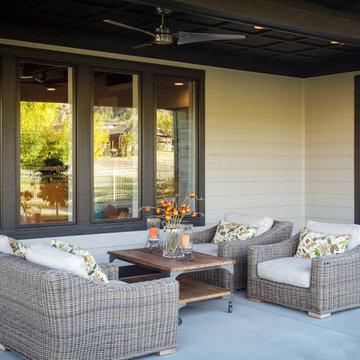
Vanleggalo Photography by Rob Vann
Large minimalist concrete back porch idea in Other with a roof extension
Large minimalist concrete back porch idea in Other with a roof extension
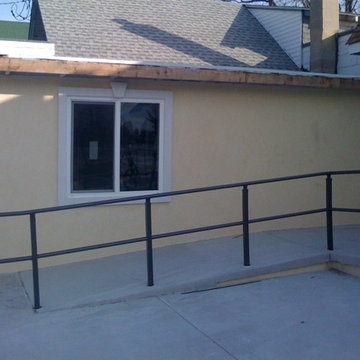
Random
Inspiration for a contemporary concrete back porch remodel in New York
Inspiration for a contemporary concrete back porch remodel in New York

Bill Johnson
Inspiration for a large rustic concrete back porch remodel in Seattle
Inspiration for a large rustic concrete back porch remodel in Seattle
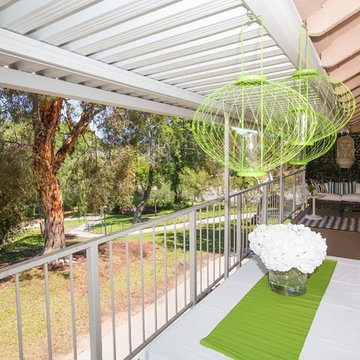
Mindy Mellingcamp
Mid-sized eclectic concrete side porch photo in Orange County with a roof extension
Mid-sized eclectic concrete side porch photo in Orange County with a roof extension
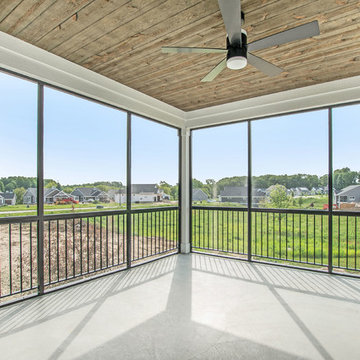
Designed for entertaining and family gatherings, the open floor plan connects the different levels of the home to outdoor living spaces. A private patio to the side of the home is connected to both levels by a mid-level entrance on the stairway. This access to the private outdoor living area provides a step outside of the traditional condominium lifestyle into a new desirable, high-end stand-alone condominium.
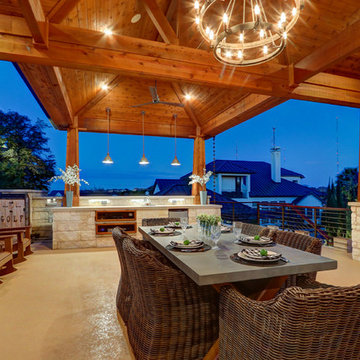
Inspiration for a large mediterranean concrete back porch remodel in Austin with a fireplace
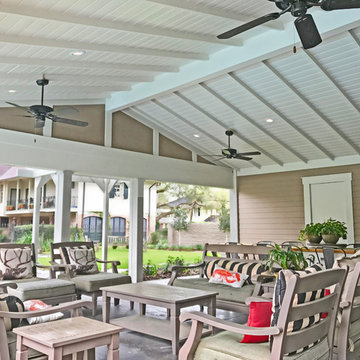
The back porch originally had a flat ceiling. The owner requested it be vaulted showing the rafters above. Once opened, it was determined that the rafters had irregular spacing and were not attractive. Mike's solution was to reinforce the rafters and install 1x6 V-groove siding. To get the intended look 2x3 false rafters were screwed to the underside of the ceiling.
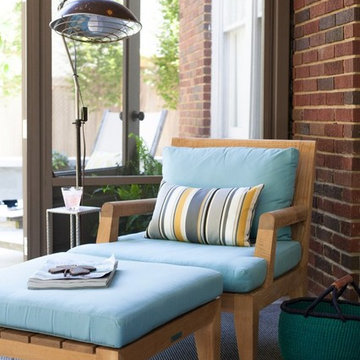
Located in the historic Central Gardens neighborhood in Memphis, the project sought to revive the outdoor space of a 1920’s traditional home with a new pool, screened porch and garden design. After renovating the 1920’s kitchen, the client sought to improve their outdoor space. The first step was replacing the existing kidney pool with a smaller pool more suited to the charm of the site. With careful insertion of key elements the design creates spaces which accommodate, swimming, lounging, entertaining, gardening, cooking and more. “Strong, organized geometry makes all of this work and creates a simple and relaxing environment,” Designer Jeff Edwards explains. “Our detailing takes on updated freshness, so there is a distinction between new and old, but both reside harmoniously.”
The screened porch actually has some modern detailing that compliments the previous kitchen renovation, but the proportions in materiality are very complimentary to the original architecture from the 1920s. The screened porch opens out onto a small outdoor terrace that then flows down into the backyard and overlooks a small pool.
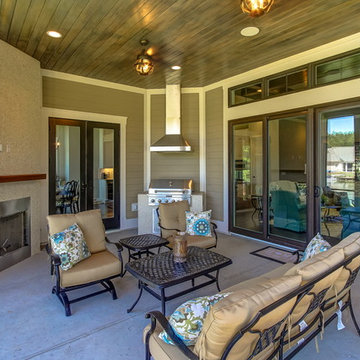
The Rear Elevations of our homes are just as Beautiful and Interesting as the Front. Why should the Rear Elevation of your home be less beautiful then the Front??
This screened porch has a Gas Fireplace, a Built-In Gas Grill and a Wood Ceiling.
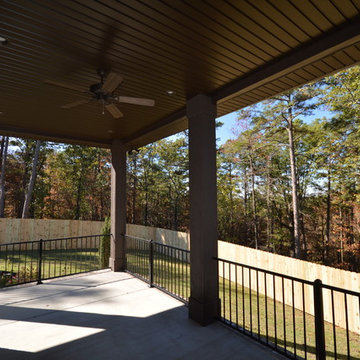
Mid-sized elegant concrete back porch photo in Little Rock with a roof extension
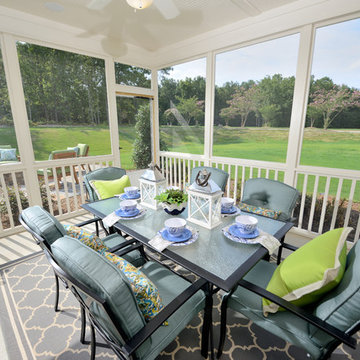
Photography: M. Eric Honeycutt
This is an example of a traditional concrete screened-in back porch design in Raleigh with a roof extension.
This is an example of a traditional concrete screened-in back porch design in Raleigh with a roof extension.
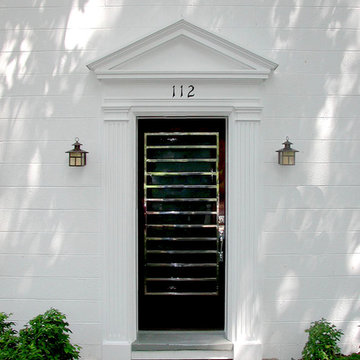
Custom, elegantly designed front door is a unique aspect of this renovation.
Mid-sized classic concrete front porch idea in Other
Mid-sized classic concrete front porch idea in Other
Concrete Porch Ideas

Inspiration for a large transitional concrete screened-in and wood railing back porch remodel in Boston with a roof extension
7






