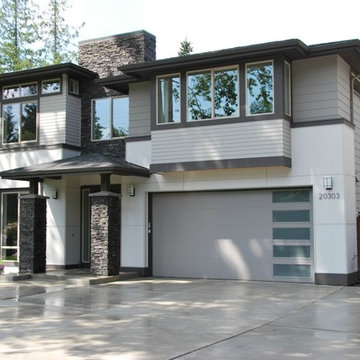Contemporary Concrete Fiberboard Exterior Home Ideas
Refine by:
Budget
Sort by:Popular Today
61 - 80 of 4,044 photos
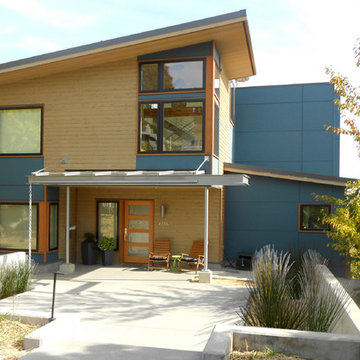
Entry view of the house shows the large playroom windows, custom stair inside, and outdoor porch for their kids to play.
Example of a large trendy blue three-story concrete fiberboard exterior home design in Seattle with a shed roof
Example of a large trendy blue three-story concrete fiberboard exterior home design in Seattle with a shed roof
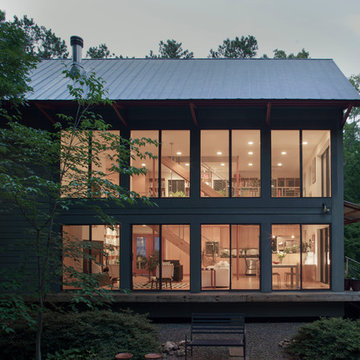
Atlantic Archives/Richard Leo Johnson
Inspiration for a contemporary green two-story concrete fiberboard exterior home remodel in Raleigh
Inspiration for a contemporary green two-story concrete fiberboard exterior home remodel in Raleigh
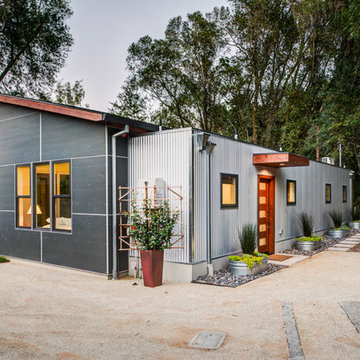
Inspiration for a contemporary gray one-story concrete fiberboard house exterior remodel in San Francisco with a shed roof and a metal roof
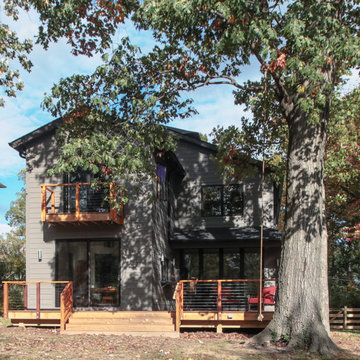
EnviroHomeDesign LLC
Mid-sized trendy gray two-story concrete fiberboard exterior home photo in DC Metro
Mid-sized trendy gray two-story concrete fiberboard exterior home photo in DC Metro
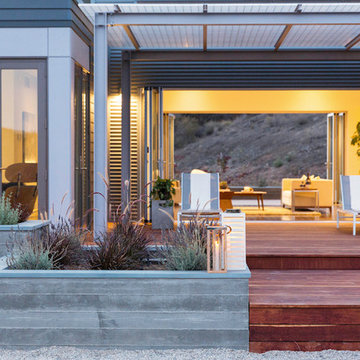
A warm breeze flows from the outside into the Breezespace as the sun sets over the mountains.
Photo Credt: Michael Kelley
Inspiration for a large contemporary gray one-story concrete fiberboard exterior home remodel in Los Angeles
Inspiration for a large contemporary gray one-story concrete fiberboard exterior home remodel in Los Angeles
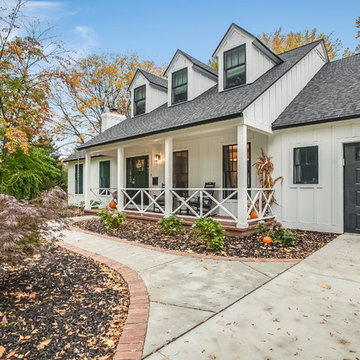
Large contemporary white two-story concrete fiberboard house exterior idea in Grand Rapids with a shed roof and a shingle roof
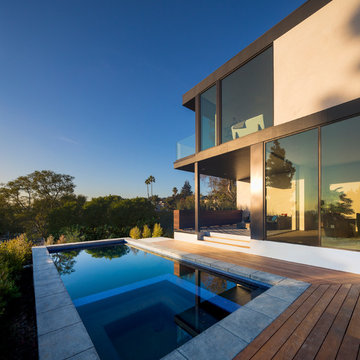
Brian Thomas Jones
Inspiration for a large contemporary white two-story concrete fiberboard exterior home remodel in Los Angeles with a mixed material roof
Inspiration for a large contemporary white two-story concrete fiberboard exterior home remodel in Los Angeles with a mixed material roof
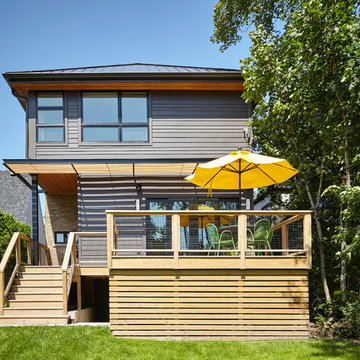
Patsy McEnroe Photography
Example of a mid-sized trendy brown two-story concrete fiberboard exterior home design in Chicago
Example of a mid-sized trendy brown two-story concrete fiberboard exterior home design in Chicago
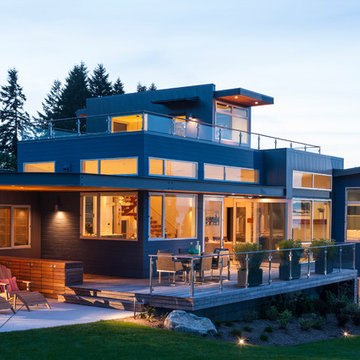
Designed by Johnson Squared, Bainbridge Is., WA © 2014 John Granen
Mid-sized contemporary gray three-story concrete fiberboard exterior home idea in Seattle with a metal roof
Mid-sized contemporary gray three-story concrete fiberboard exterior home idea in Seattle with a metal roof
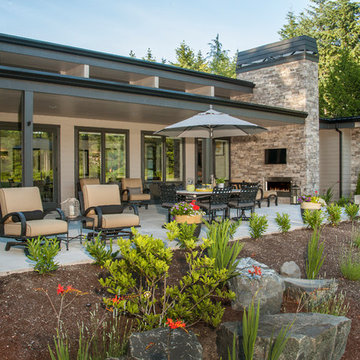
Mid-sized trendy gray one-story concrete fiberboard exterior home photo in Seattle with a mixed material roof
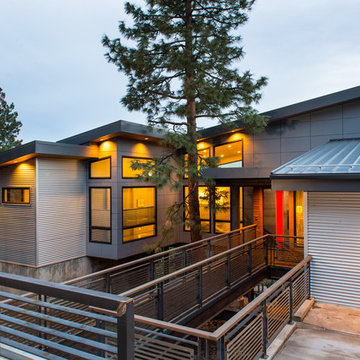
Steve Tague
Mid-sized contemporary gray one-story concrete fiberboard exterior home idea in Other with a shed roof
Mid-sized contemporary gray one-story concrete fiberboard exterior home idea in Other with a shed roof
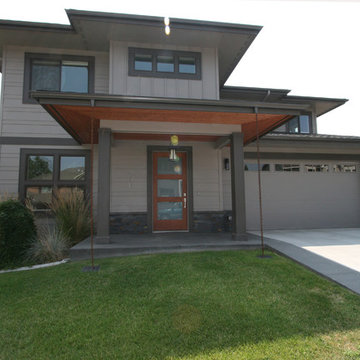
This prairie-style 2-story home features a colored sand finish concrete porch, custom 3-panel front door, and wood tongue & groove entry soffit. The bronze window frames go well with the SW Black Fox trim.
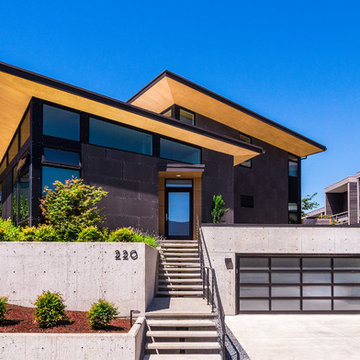
Exterior- Front
design: Steve Cox
photos: Matthew Gallant
Mid-sized trendy gray two-story concrete fiberboard exterior home photo in Seattle
Mid-sized trendy gray two-story concrete fiberboard exterior home photo in Seattle
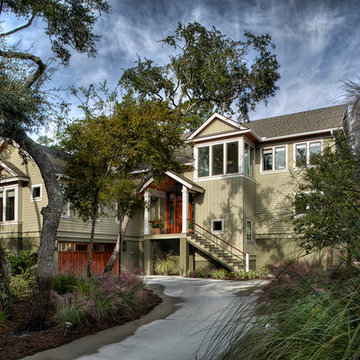
Rick Smoak
Mid-sized contemporary green two-story concrete fiberboard exterior home idea in Charleston
Mid-sized contemporary green two-story concrete fiberboard exterior home idea in Charleston
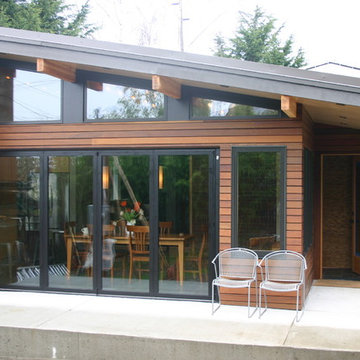
Tom Kuniholm
Example of a mid-sized trendy brown one-story concrete fiberboard gable roof design in Seattle
Example of a mid-sized trendy brown one-story concrete fiberboard gable roof design in Seattle
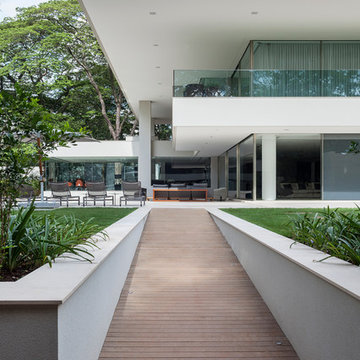
This dwelling with its two building complexes is situated
on a wooded plot of land in São Paulo. It is both sophisticated and representative, and features integrated spa areas, a home cinema and a gourmet kitchen. The inhabitants can enjoy the calm surroundings, with numerous old trees, on three floors, but particularly when they are outside in the spacious free areas and at the pool. The striking, protruding flat roof provides shade and protects the residents from the rain – a major advantage in an area with constant temperatures that has just as much rain as it does sun.
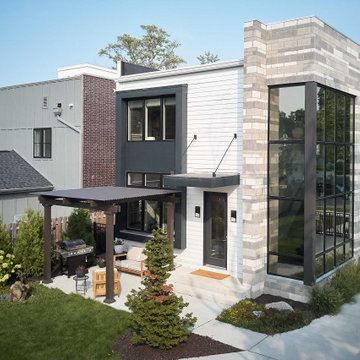
As a conceptual urban infill project, the Wexley is designed for a narrow lot in the center of a city block. The 26’x48’ floor plan is divided into thirds from front to back and from left to right. In plan, the left third is reserved for circulation spaces and is reflected in elevation by a monolithic block wall in three shades of gray. Punching through this block wall, in three distinct parts, are the main levels windows for the stair tower, bathroom, and patio. The right two-thirds of the main level are reserved for the living room, kitchen, and dining room. At 16’ long, front to back, these three rooms align perfectly with the three-part block wall façade. It’s this interplay between plan and elevation that creates cohesion between each façade, no matter where it’s viewed. Given that this project would have neighbors on either side, great care was taken in crafting desirable vistas for the living, dining, and master bedroom. Upstairs, with a view to the street, the master bedroom has a pair of closets and a skillfully planned bathroom complete with soaker tub and separate tiled shower. Main level cabinetry and built-ins serve as dividing elements between rooms and framing elements for views outside.
Architect: Visbeen Architects
Builder: J. Peterson Homes
Photographer: Ashley Avila Photography
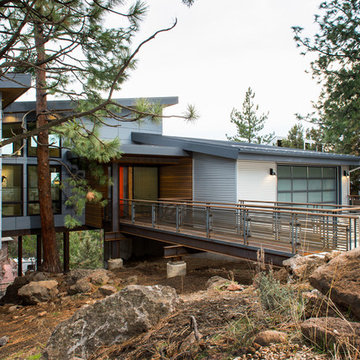
Steve Tague
Example of a mid-sized trendy gray one-story concrete fiberboard flat roof design in Other
Example of a mid-sized trendy gray one-story concrete fiberboard flat roof design in Other
Contemporary Concrete Fiberboard Exterior Home Ideas
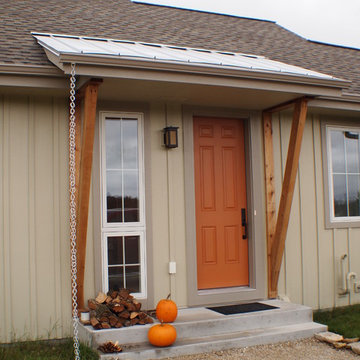
Standing seam metal shed roof adds shelter at front door.
Inspiration for a small contemporary beige one-story concrete fiberboard exterior home remodel in Milwaukee
Inspiration for a small contemporary beige one-story concrete fiberboard exterior home remodel in Milwaukee
4






