Contemporary Concrete Fiberboard Exterior Home Ideas
Refine by:
Budget
Sort by:Popular Today
141 - 160 of 4,044 photos
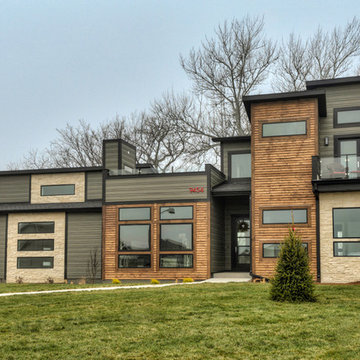
Jake Boyd Photography
Example of a large trendy gray two-story concrete fiberboard exterior home design in Other with a shed roof
Example of a large trendy gray two-story concrete fiberboard exterior home design in Other with a shed roof
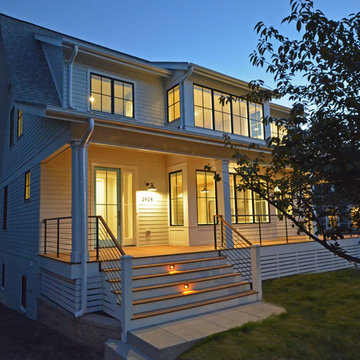
Old brick ranch gets transformed into a new contemporary bungalow with clean lines, open floor plan, and warm style for young family.
Inspiration for a small contemporary white two-story concrete fiberboard exterior home remodel with a mixed material roof
Inspiration for a small contemporary white two-story concrete fiberboard exterior home remodel with a mixed material roof
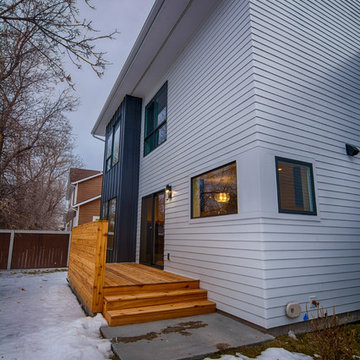
Rear porches and back of the house. The corner trim pieces give continuity to the two kitchen windows. Cedar contrasts strongly with the black and white of the house. Robin Gates Photography.
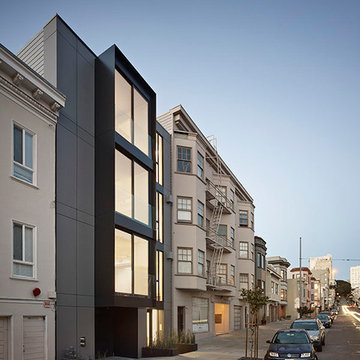
Bruce Damonte
Inspiration for a mid-sized contemporary gray three-story concrete fiberboard exterior home remodel in San Francisco
Inspiration for a mid-sized contemporary gray three-story concrete fiberboard exterior home remodel in San Francisco
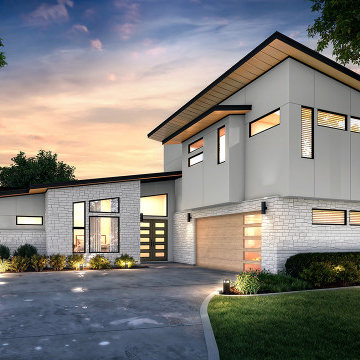
Inspiration for a large contemporary beige three-story concrete fiberboard house exterior remodel in Austin with a shed roof, a metal roof and a black roof
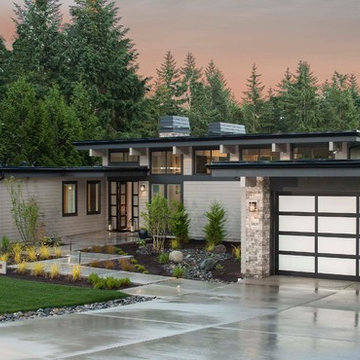
Mid-sized contemporary gray one-story concrete fiberboard exterior home idea in Seattle with a mixed material roof
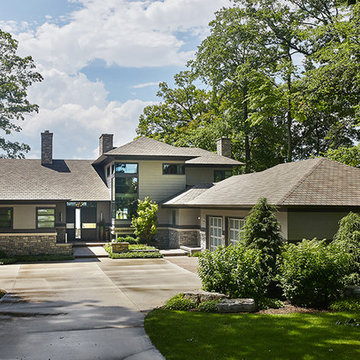
Photographer: Ashley Avila Photography
The Hasserton is a sleek take on the waterfront home. This multi-level design exudes modern chic as well as the comfort of a family cottage. The sprawling main floor footprint offers homeowners areas to lounge, a spacious kitchen, a formal dining room, access to outdoor living, and a luxurious master bedroom suite. The upper level features two additional bedrooms and a loft, while the lower level is the entertainment center of the home. A curved beverage bar sits adjacent to comfortable sitting areas. A guest bedroom and exercise facility are also located on this floor.
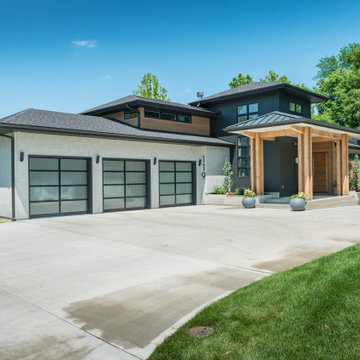
Contemporary multicolored two-story concrete fiberboard house exterior idea in Kansas City with a hip roof and a mixed material roof
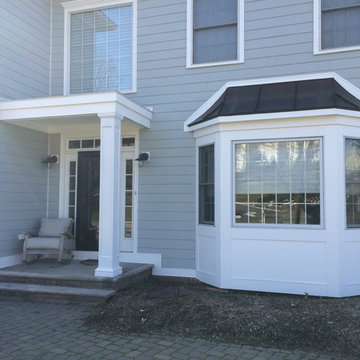
HardiePlank Smooth 7" Exposure (Light Mist)
Hardie NT3 Trim (Arctic White)
AZEK Full Cellulose PVC Trim, Corner, and Header profiles
5" Gutters & Downspouts (White)
Installed by American Home Contractors, Florham Park, NJ
Property located in Florham Park, NJ
www.njahc.com
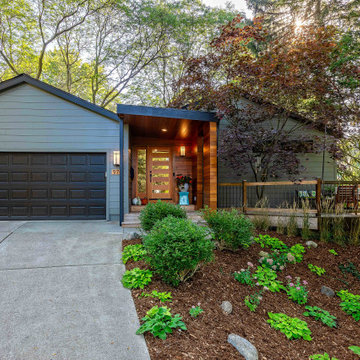
The exterior of this manufactured home has been transformed using a simple portico design and contrasting colors and materials. This home remodel and addition was designed and completed by Meadowlark Design + Build in Ann Arbor, Michigan. Photos by Sean Carter Photography.
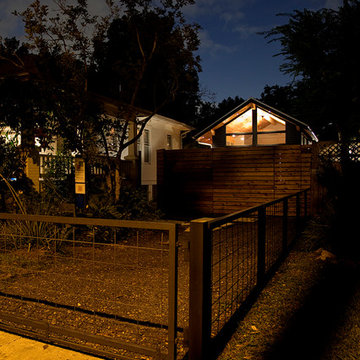
Photos By Simple Photography
Small trendy blue two-story concrete fiberboard exterior home photo in Houston
Small trendy blue two-story concrete fiberboard exterior home photo in Houston
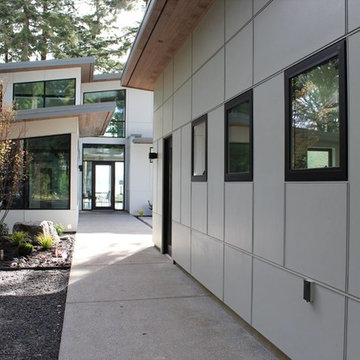
Garage in foreground with entryway to the home on Bainbridge Island, WA
Large contemporary white two-story concrete fiberboard house exterior idea in Seattle with a shed roof and a metal roof
Large contemporary white two-story concrete fiberboard house exterior idea in Seattle with a shed roof and a metal roof
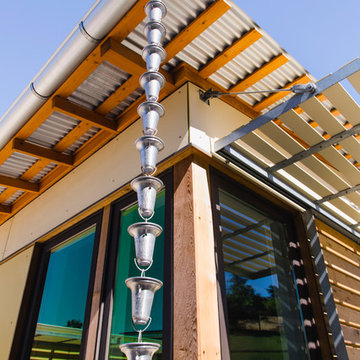
Shading fins and sliding shutters provide solar control.
© www.edwardcaldwellphoto.com
Example of a trendy yellow concrete fiberboard exterior home design in San Francisco with a shed roof
Example of a trendy yellow concrete fiberboard exterior home design in San Francisco with a shed roof
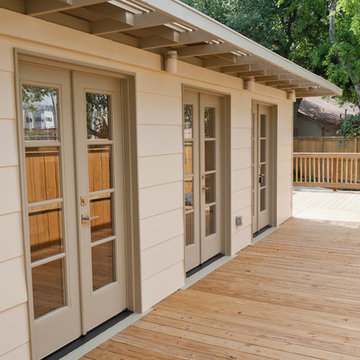
Small trendy white one-story concrete fiberboard exterior home photo in Houston
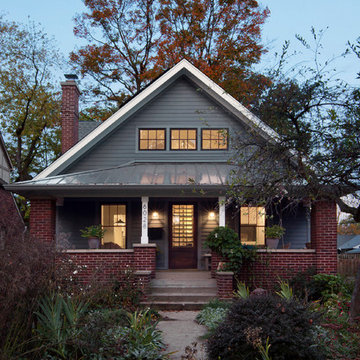
New Craftsman Renovation fits in harmony with street character and scale - Architecture/Interiors/Renderings/Photography: HAUS | Architecture - Construction Management: WERK | Building Modern
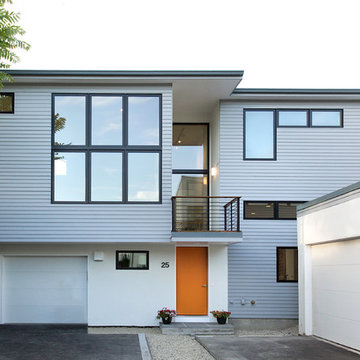
Artizen Studios
Mid-sized contemporary gray two-story concrete fiberboard exterior home idea in Boston with a metal roof
Mid-sized contemporary gray two-story concrete fiberboard exterior home idea in Boston with a metal roof
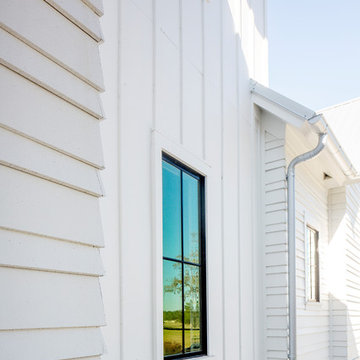
Matthew Scott Photographer Inc.
Large contemporary white three-story concrete fiberboard house exterior idea in Charleston with a shed roof and a metal roof
Large contemporary white three-story concrete fiberboard house exterior idea in Charleston with a shed roof and a metal roof
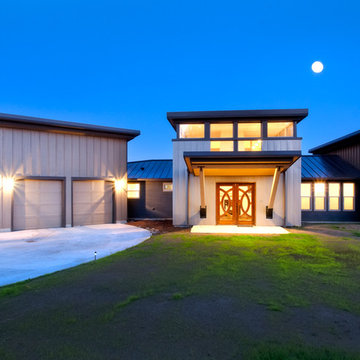
The Salish residence is a contemporary northwest home situated on a site that offers lake, mountain, territorial and golf course views from every room in the home. It uses a complex blend of glass, steel, wood and stone melded together to create a home that is experienced. The great room offers 360 degree views through the clearstory windows and large window wall facing the lake.
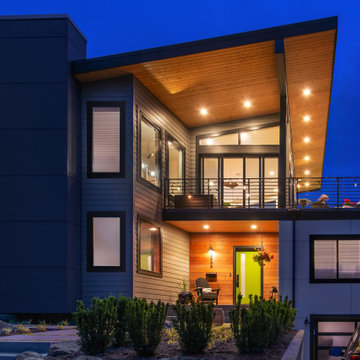
Photo by Tina Witherspoon.
Large trendy gray two-story concrete fiberboard house exterior photo in Seattle with a shed roof
Large trendy gray two-story concrete fiberboard house exterior photo in Seattle with a shed roof
Contemporary Concrete Fiberboard Exterior Home Ideas
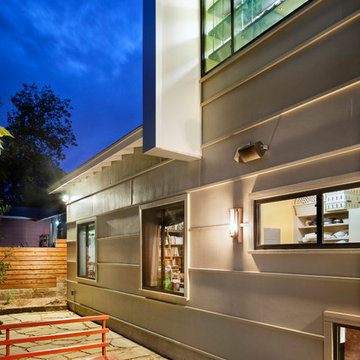
Design by Mark Lind | Project Management by Jim Venable | Photography by Paul Finkel |
This exterior features painted Hardi fiber cement paneling & Hubbardton Forge "After Hours" light sconces in bronze.
8





