Contemporary Floating Staircase Ideas
Refine by:
Budget
Sort by:Popular Today
41 - 60 of 3,775 photos
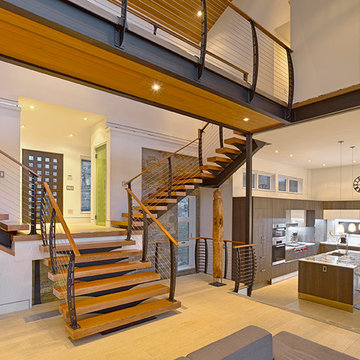
Modern Center Stringer staircase with white oak treads and hand rail. By Keuka Studios, inc.
Staircase - contemporary wooden floating open and cable railing staircase idea in New York
Staircase - contemporary wooden floating open and cable railing staircase idea in New York
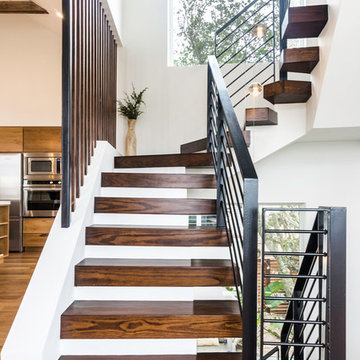
Inspiration for a mid-sized contemporary wooden floating open and metal railing staircase remodel in Los Angeles
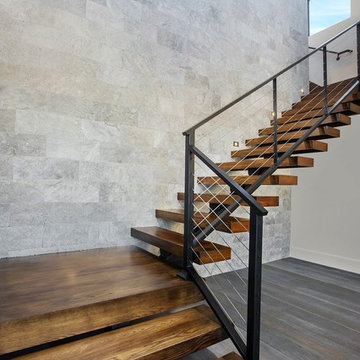
contemporary house style locate north of san antonio texas in the hill country area
design by OSCAR E FLORES DESIGN STUDIO
photo A. Vazquez
Inspiration for a large contemporary wooden floating staircase remodel in Austin with wooden risers
Inspiration for a large contemporary wooden floating staircase remodel in Austin with wooden risers
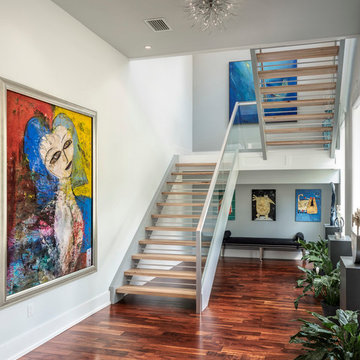
Beautiful gallery in our Wynnewood home in Gainesville Florida. Hickory treads, glass railing and acacia wood flooring. A great place to display this stunning Jamali painting.
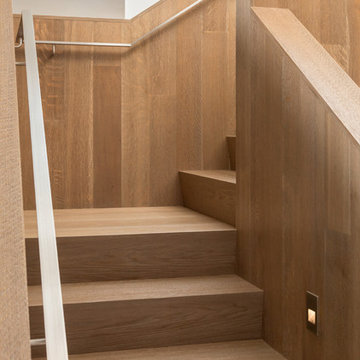
Blake Marvin Photography
Inspiration for a large contemporary wooden floating metal railing staircase remodel in San Francisco
Inspiration for a large contemporary wooden floating metal railing staircase remodel in San Francisco
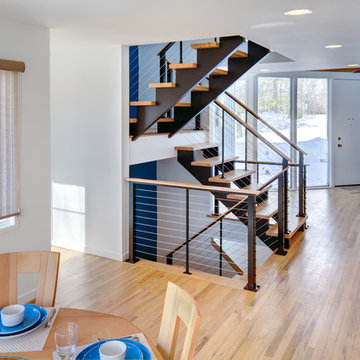
This dramatic and open staircase replaced a dark and enclosed multi story stairway. This gorgeous see through staircase is made of wood and steel and was part of a larger home remodel in Ann Arbor.
Steve Kuzma Photography
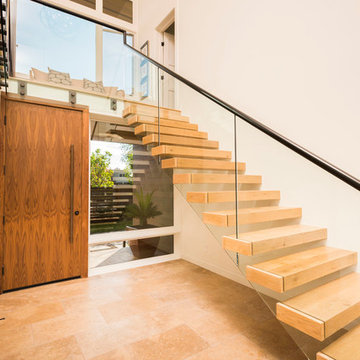
Steve Peixotto
Example of a trendy wooden floating open staircase design in San Francisco
Example of a trendy wooden floating open staircase design in San Francisco
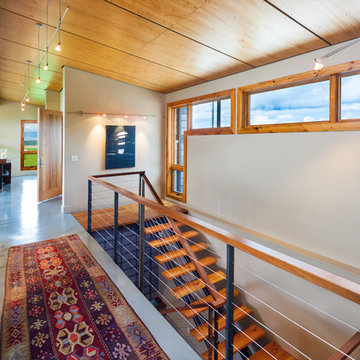
Beautiful, modern home with floating wood staircase.
Example of a mid-sized trendy floating staircase design in Other
Example of a mid-sized trendy floating staircase design in Other
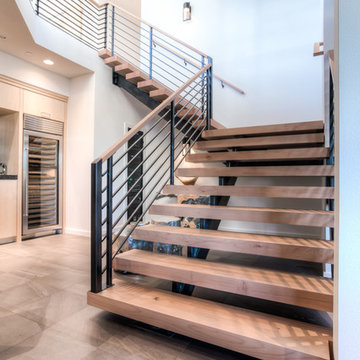
Explore 3D Virtual Tour at www.1911Highlands.com
Produced by www.RenderingSpace.com. Rendering Space provides high-end Real Estate and Property Marketing in the Pacific Northwest. We combine art with technology to provide the most visually engaging marketing available.
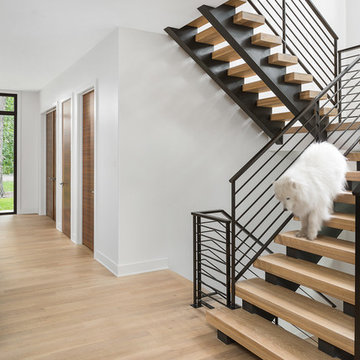
Picture Perfect House
Staircase - large contemporary wooden floating open and metal railing staircase idea in Chicago
Staircase - large contemporary wooden floating open and metal railing staircase idea in Chicago
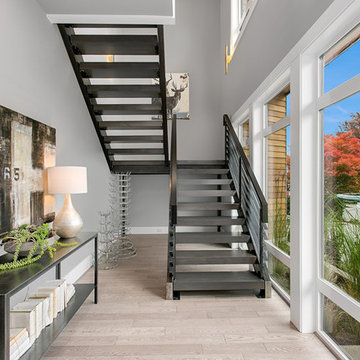
This custom staircase is a piece of artwork on its own. The metal railing and custom stained tread & risers are complimented by industrial decorative pieces making for an exciting entryway.

Example of a mid-sized trendy wooden floating open and glass railing staircase design in Los Angeles
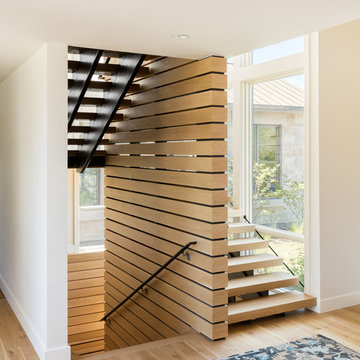
David Lauer
Staircase - mid-sized contemporary wooden floating open staircase idea in Denver
Staircase - mid-sized contemporary wooden floating open staircase idea in Denver
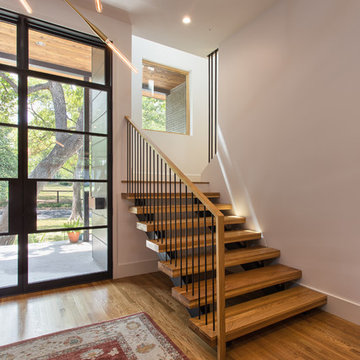
Ann Hiner Photography
Example of a trendy wooden floating staircase design in Austin
Example of a trendy wooden floating staircase design in Austin
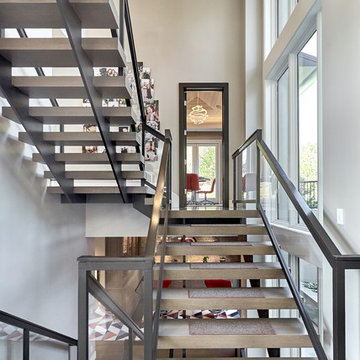
Mark Pinkerton - Vi360 Photography
Staircase - huge contemporary wooden floating mixed material railing staircase idea in San Francisco with wooden risers
Staircase - huge contemporary wooden floating mixed material railing staircase idea in San Francisco with wooden risers
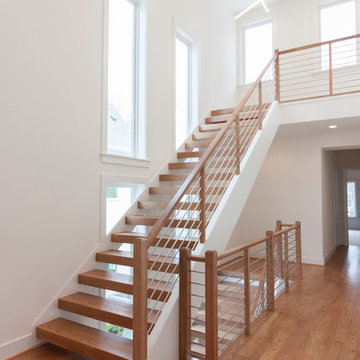
A remarkable Architect/Builder selected us to help design, build and install his geometric/contemporary four-level staircase; definitively not a “cookie-cutter” stair design, capable to blend/accompany very well the geometric forms of the custom millwork found throughout the home, and the spectacular chef’s kitchen/adjoining light filled family room. Since the architect’s goal was to allow plenty of natural light in at all times (staircase is located next to wall of windows), the stairs feature solid 2” oak treads with 4” nose extensions, absence of risers, and beautifully finished poplar stringers. The horizontal cable balustrade system flows dramatically from the lower level rec room to the magnificent view offered by the fourth level roof top deck. CSC © 1976-2020 Century Stair Company. All rights reserved.
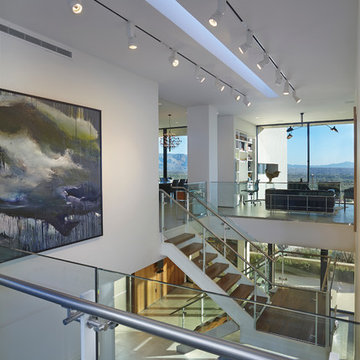
Robin Stancliff photography,
Large trendy wooden floating open staircase photo in Other
Large trendy wooden floating open staircase photo in Other
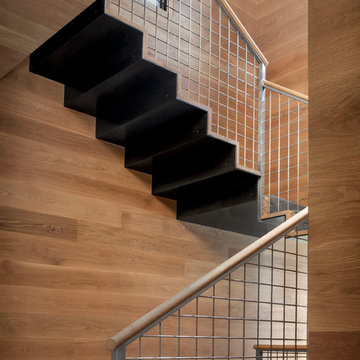
David Wakely
Staircase - contemporary wooden floating staircase idea in San Francisco with wooden risers
Staircase - contemporary wooden floating staircase idea in San Francisco with wooden risers
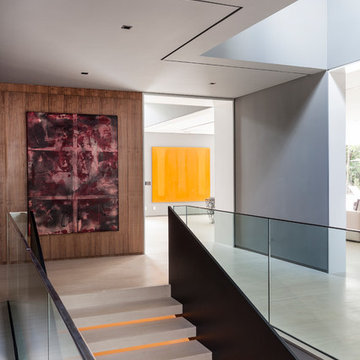
There is a skilful use of precious woods, glass and stone
in all areas of the residence, not just in the “Social Hall“,
the name Joao Armentano uses to denote hall and staircase.
The discreet exit leads to the spa areas. The picture
to the right shows the spacious dining room not far from
the “main kitchen“. Like the entire building, the room is
characterised by a cool elegance and bears all the marks
of the architect.
Contemporary Floating Staircase Ideas
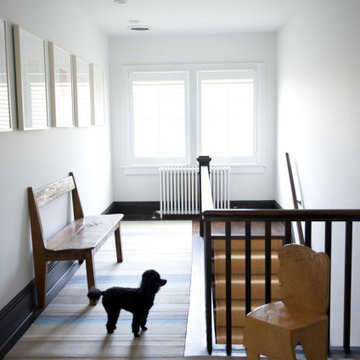
A cottage in The Hamptons dressed in classic black and white. The large open kitchen features an interesting combination of crisp whites, dark espressos, and black accents. We wanted to contrast traditional cottage design with a more modern aesthetic, including classsic shaker cabinets, wood plank kitchen island, and an apron sink. Contemporary lighting, artwork, and open display shelves add a touch of current trends while optimizing the overall function.
We wanted the master bathroom to be chic and timeless, which the custom makeup vanity and uniquely designed Wetstyle tub effortlessly created. A large Merida area rug softens the high contrast color palette while complementing the espresso hardwood floors and Stone Source wall tiles.
Project Location: The Hamptons. Project designed by interior design firm, Betty Wasserman Art & Interiors. From their Chelsea base, they serve clients in Manhattan and throughout New York City, as well as across the tri-state area and in The Hamptons.
For more about Betty Wasserman, click here: https://www.bettywasserman.com/
To learn more about this project, click here: https://www.bettywasserman.com/spaces/designers-cottage/
3





