Contemporary Home Design Ideas
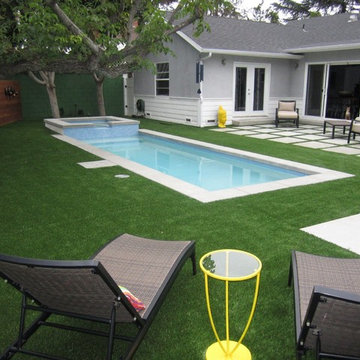
Small space pool and spa design with turf landscape.
www.IntexDandC.com
@IntexDandC
Hot tub - small contemporary backyard concrete paver and rectangular natural hot tub idea in Los Angeles
Hot tub - small contemporary backyard concrete paver and rectangular natural hot tub idea in Los Angeles

This dressed up and sophisticated bathroom was outdated and did not work well as the main guest bath off the formal living and dining room. We just love how this transformation is sophisticated, unique and is such a complement to the formal living and dining area.
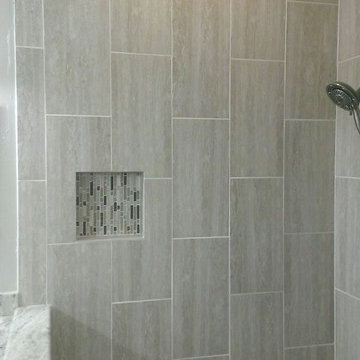
Custom Surface Solutions - Owner Craig Thompson (512) 430-1215. This project shows a remodeled master bathroom with 12" x 24" tile on a vertical offset pattern used on the walls and floors. Includes glass mosaic accent band and shower box, and Fantasy Brown marble knee wall top and seat surface.
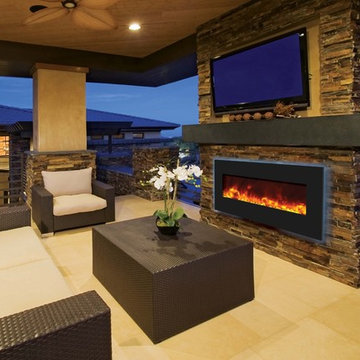
If you want to have the best of both worlds - keep your TV and incorporate a fireplace in your living room - we have great news for you! Electric fireplace is safe to install underneath a TV (as long as you maintain a minimum recommended distance - usually 12"-24"). Here are some pictures of wall mounted electric fireplaces with TV's above for your inspiration.

Inspiration for a mid-sized contemporary master white tile and porcelain tile concrete floor, gray floor and double-sink bathroom remodel in Tampa with flat-panel cabinets, green cabinets, a two-piece toilet, white walls, a vessel sink, quartz countertops, white countertops and a built-in vanity

Nate Fischer Interior Design
Inspiration for a large contemporary dark wood floor and brown floor enclosed dining room remodel in Orange County with black walls
Inspiration for a large contemporary dark wood floor and brown floor enclosed dining room remodel in Orange County with black walls
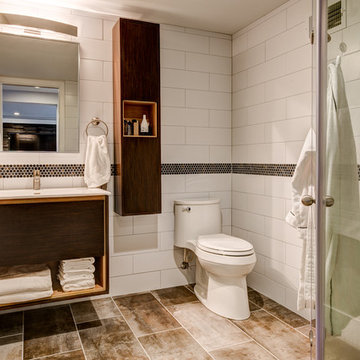
ARC Photography
Example of a small trendy 3/4 white tile and ceramic tile ceramic tile corner shower design in Los Angeles with flat-panel cabinets, medium tone wood cabinets, a one-piece toilet, white walls, an integrated sink and solid surface countertops
Example of a small trendy 3/4 white tile and ceramic tile ceramic tile corner shower design in Los Angeles with flat-panel cabinets, medium tone wood cabinets, a one-piece toilet, white walls, an integrated sink and solid surface countertops

Enclosed kitchen - small contemporary u-shaped laminate floor enclosed kitchen idea in Detroit with an undermount sink, flat-panel cabinets, light wood cabinets, granite countertops, black backsplash, stone slab backsplash and stainless steel appliances

Example of a huge trendy master gray tile and matchstick tile medium tone wood floor bathroom design in New York with gray walls
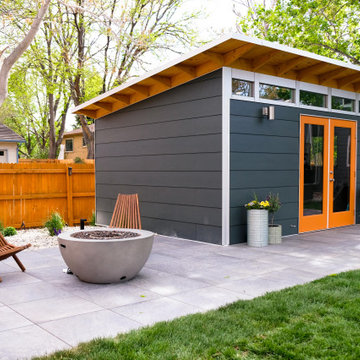
12x18 Signature Series Studio Shed
• Volcano Gray lap siding
• Yam doors
• Natural Eaves (no finish or paint)
• Lifestyle Interior Package
Mid-sized trendy shed photo in Denver
Mid-sized trendy shed photo in Denver
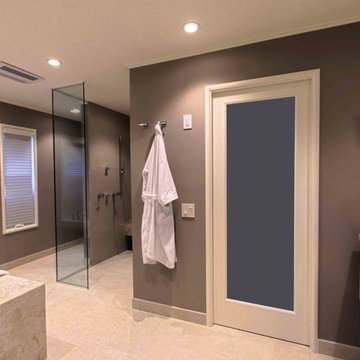
Looking toward the closet, shower & toilet space of a large, contemporary master bath with body sprays & towel warmer.
Walk-in shower - large contemporary master beige tile and porcelain tile porcelain tile walk-in shower idea in San Francisco with a one-piece toilet, brown walls, flat-panel cabinets, beige cabinets, limestone countertops and an undermount tub
Walk-in shower - large contemporary master beige tile and porcelain tile porcelain tile walk-in shower idea in San Francisco with a one-piece toilet, brown walls, flat-panel cabinets, beige cabinets, limestone countertops and an undermount tub

Girls bathroom remodel for two sisters from two small separate bathrooms originally to a new larger, "Jack and Jill" style bathroom for better flow. Cesarstone white counter tops, tub deck, and shower bench/curb. Wood look porcelain floor planking. White subway tile with glass bubble mosaic tile accents. Construction by JP Lindstrom, Inc. Bernard Andre Photography

Aaron Leitz Photography
Corner shower - contemporary white tile corner shower idea in San Francisco with a trough sink, flat-panel cabinets, dark wood cabinets and an undermount tub
Corner shower - contemporary white tile corner shower idea in San Francisco with a trough sink, flat-panel cabinets, dark wood cabinets and an undermount tub

Bathroom - small contemporary master white tile and subway tile porcelain tile and black floor bathroom idea in Other with shaker cabinets, light wood cabinets, an undermount sink, quartzite countertops, a hinged shower door and white countertops
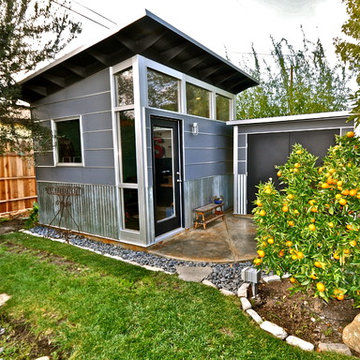
10x12 Studio Shed home office - Lifestyle Interior plus our added height option. The standard height of most models is 8'6" but you can choose to add 1 or even 2 extra feet of ceiling height. Our small kit "Pinyon" sits perpendicular to the office, holding garden tools and other supplies in a 4x8 footprint. The concrete pad, which extends to serve as the interior floor as well, was poured and stained by the home owner once the design phase of his project was complete.

This simple, classic reach in closet includes space for long and medium hang clothes, accessories, shoes and more. On average, a custom designed storage system from California Closets will double or triple the storage capacity thru thoughtful design, like the double-hang shown on the right.

Custom IKEA Kitchem Remodel by John Webb Construction using Dendra Doors Modern Slab Profile in VG Doug Fir veneer finish.
Example of a mid-sized trendy beige floor and vaulted ceiling eat-in kitchen design in Portland with an undermount sink, flat-panel cabinets, light wood cabinets, an island, black backsplash, ceramic backsplash, stainless steel appliances and black countertops
Example of a mid-sized trendy beige floor and vaulted ceiling eat-in kitchen design in Portland with an undermount sink, flat-panel cabinets, light wood cabinets, an island, black backsplash, ceramic backsplash, stainless steel appliances and black countertops

A modern black and white tile bathroom gives the classic color duo a contemporary perspective with a sleek white subway tile shower and sophisticated black hexagon floor tile. For more bathroom and shower tile inspiration, visit fireclaytile.com. Non-Slip options available.
TILE SHOWN
White Subway Tile in Tusk, 3" Black Hexagon Tile in Basalt
DESIGN
Mark Davis Design
PHOTOS
Luis Costadone

Basement - large contemporary walk-out vinyl floor, brown floor and shiplap wall basement idea in Atlanta with a bar, black walls, a standard fireplace and a brick fireplace
Contemporary Home Design Ideas
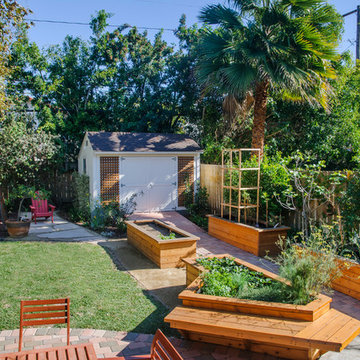
Allen Haren
This is an example of a mid-sized contemporary partial sun backyard concrete paver formal garden in Los Angeles.
This is an example of a mid-sized contemporary partial sun backyard concrete paver formal garden in Los Angeles.
2
























