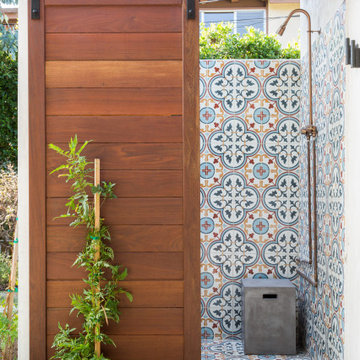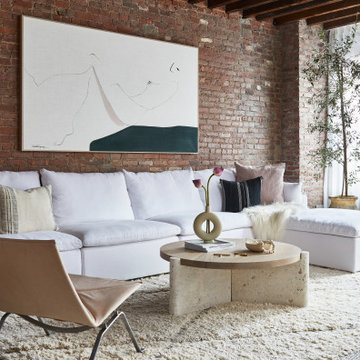Contemporary Home Design Ideas
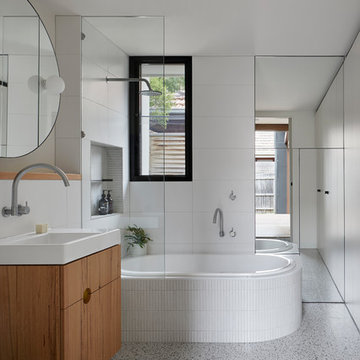
The bathroom draws on the style of the existing house, with rounded edges and mirror details. Contemporary and light materials tie the bathroom to the style of the extension.
Photos by Tatjana Plitt
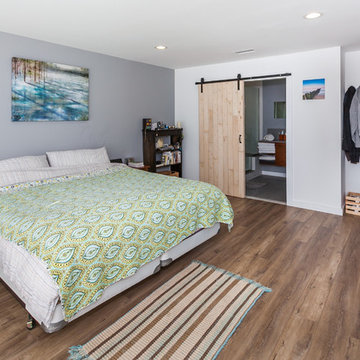
Master Bedroom with Barn Doors leading to Master Bath
Example of a large trendy master medium tone wood floor and brown floor bedroom design in Los Angeles with white walls, no fireplace and a concrete fireplace
Example of a large trendy master medium tone wood floor and brown floor bedroom design in Los Angeles with white walls, no fireplace and a concrete fireplace
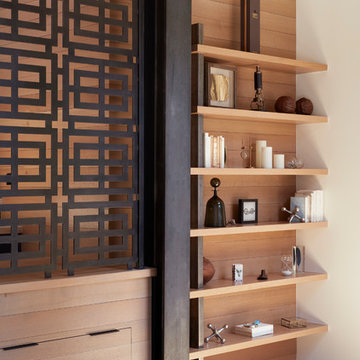
Inspiration for a mid-sized contemporary medium tone wood floor and brown floor kitchen/dining room combo remodel in San Francisco with white walls
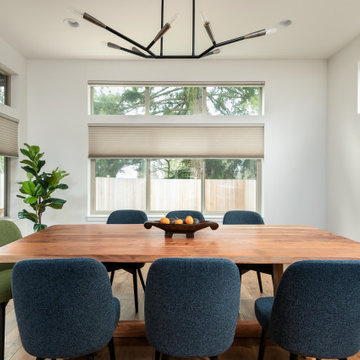
Example of a mid-sized trendy medium tone wood floor and brown floor kitchen/dining room combo design in Seattle with white walls
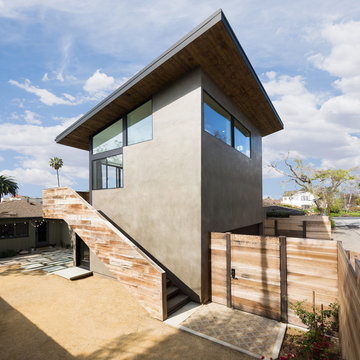
Detached accessory dwelling unit over garage from rear yard alley. Photo by Clark Dugger
Example of a small trendy beige two-story stucco house exterior design in Los Angeles with a shed roof and a shingle roof
Example of a small trendy beige two-story stucco house exterior design in Los Angeles with a shed roof and a shingle roof

Modern Shaded Living Area, Pool Cabana and Outdoor Bar
Small trendy side yard stone patio photo in New York with a gazebo
Small trendy side yard stone patio photo in New York with a gazebo
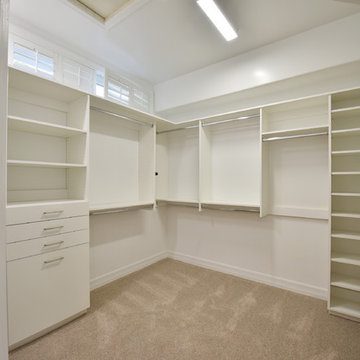
Walk-in closet - mid-sized contemporary gender-neutral carpeted and beige floor walk-in closet idea in Phoenix with open cabinets and white cabinets
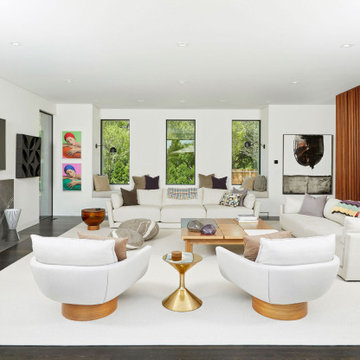
We handcrafted 4 beautiful woollen pouffes for this attractive interior. Color scheme was harmonized with the client.
Inspiration for a huge contemporary open concept black floor living room remodel in New York with white walls, a standard fireplace, a tile fireplace and a wall-mounted tv
Inspiration for a huge contemporary open concept black floor living room remodel in New York with white walls, a standard fireplace, a tile fireplace and a wall-mounted tv
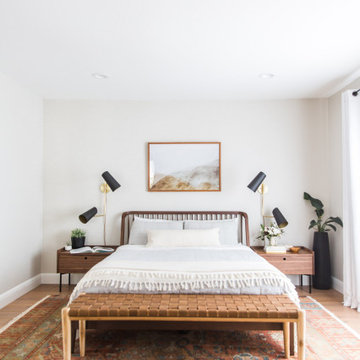
Having moved from a smaller home into a much larger space, our clients needed help picking out finishes like flooring, paint colors and lighting. We then went on to furnish and accessorize all their main living spaces and bedrooms in a style that was both modern yet timeless. We incorporated the work of independent local artists to create a layered home that represented our clients and their style. We are so proud of the haven we’ve created!
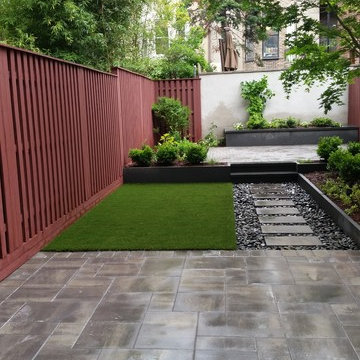
Inspiration for a small contemporary home design remodel in New York

ADU Kitchen with custom cabinetry and large island.
Small trendy concrete floor and gray floor eat-in kitchen photo in Portland with an undermount sink, flat-panel cabinets, light wood cabinets, quartz countertops, gray backsplash, ceramic backsplash, stainless steel appliances, a peninsula and gray countertops
Small trendy concrete floor and gray floor eat-in kitchen photo in Portland with an undermount sink, flat-panel cabinets, light wood cabinets, quartz countertops, gray backsplash, ceramic backsplash, stainless steel appliances, a peninsula and gray countertops
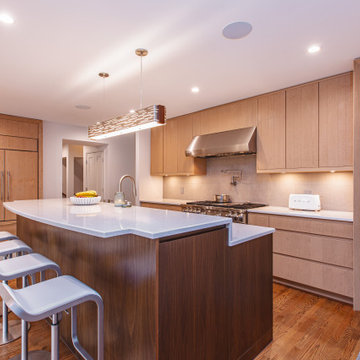
FineCraft Contractors, Inc.
Inspiration for a large contemporary l-shaped medium tone wood floor and brown floor open concept kitchen remodel in DC Metro with an undermount sink, flat-panel cabinets, light wood cabinets, quartzite countertops, beige backsplash, porcelain backsplash, paneled appliances, an island and white countertops
Inspiration for a large contemporary l-shaped medium tone wood floor and brown floor open concept kitchen remodel in DC Metro with an undermount sink, flat-panel cabinets, light wood cabinets, quartzite countertops, beige backsplash, porcelain backsplash, paneled appliances, an island and white countertops

A modern, streamlined design revitalized the Derst Lofts’ bath situated inside an 1890s building and former home to Sunbeam Bakery. Custom cabinets with touch latches, integrated sinks and wall-mounted faucets, a polished, porcelain feature wall, dimmable LED sconces, and a cohesive color palette balance both functional living with a contemporary aesthetic. Photography by Atlantic Archives
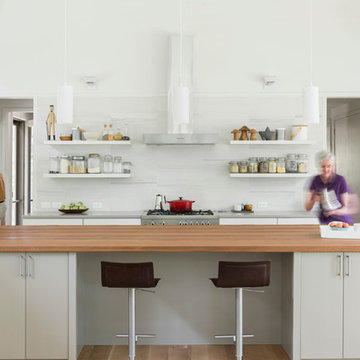
A modern, bright and white galley kitchen with large wooden island and a tile backsplash wall. The pantry and sink are to the side, making the kitchen a place for the family to spend.
A new interpretation of utilitarian farm structures. This mountain modern home sits in the foothills of North Carolina and brings a distinctly modern element to a rural working farm. It got its name because it was built to structurally support a series of hammocks that can be hung when the homeowners family comes for extended stays biannually. The hammocks can easily be taken down or moved to a different location and allows the home to hold many people comfortably under one roof.
2016 Todd Crawford Photography
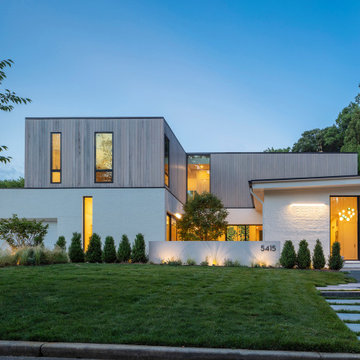
This re-conceived rambler for a family of 4 sits comfortably within its original footprint yet meets contemporary living needs through StudioMB's addition of a new second floor, covered and uncovered rear courts, and a lower terrace. These elements, along with a new front court that brings views of the outdoors into the new living and kitchen, overcomes the original layout’s small, dark spaces while the added wood and glass boxes bring natural light deep into the home.
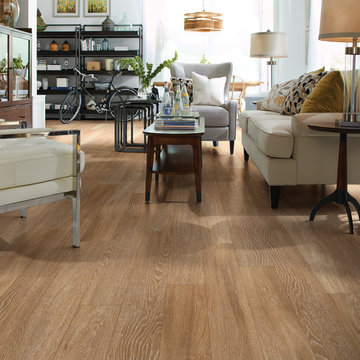
Example of a mid-sized trendy formal and open concept vinyl floor living room design in Chicago with white walls and no fireplace
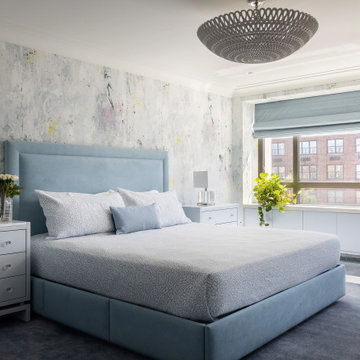
Our Long Island studio designed this jewel-toned residence using a soft blue and white palette to create a classic appeal. In the kitchen, the pale blue backsplash ties in with the theme making the space look elegant. In the dining room, we added comfortable, colorful chairs that add a pop of cheer to the neutral palette. The elegant furniture in the living room and the thoughtful decor create a sophisticated appeal. In the bedroom, we used beautiful, modern wallpaper and a statement lighting piece that creates a dramatic focal point.
---Project designed by Long Island interior design studio Annette Jaffe Interiors. They serve Long Island including the Hamptons, as well as NYC, the tri-state area, and Boca Raton, FL.
For more about Annette Jaffe Interiors, click here:
https://annettejaffeinteriors.com/
To learn more about this project, click here:
https://www.annettejaffeinteriors.com/residential-portfolio/manhattan-color-and-light/
Contemporary Home Design Ideas
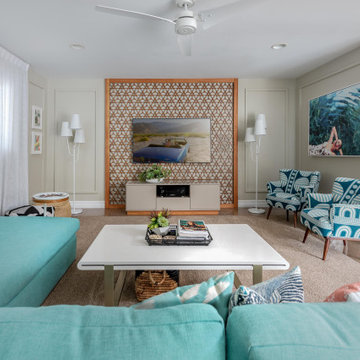
Open floor plan Palm Springs vacation rental with custom wall screen.
Inspiration for a large contemporary open concept porcelain tile and wainscoting living room remodel in Other with gray walls and a wall-mounted tv
Inspiration for a large contemporary open concept porcelain tile and wainscoting living room remodel in Other with gray walls and a wall-mounted tv
6

























