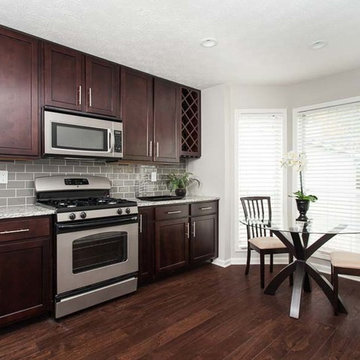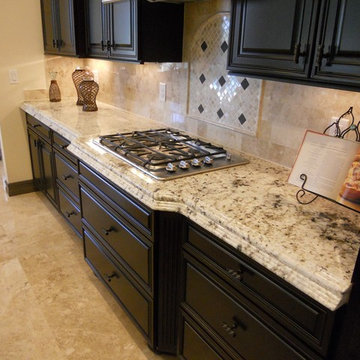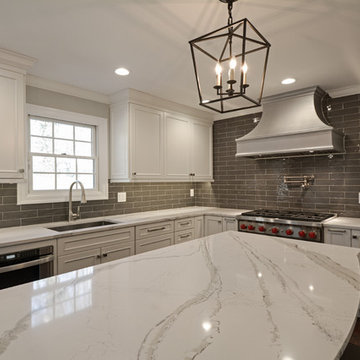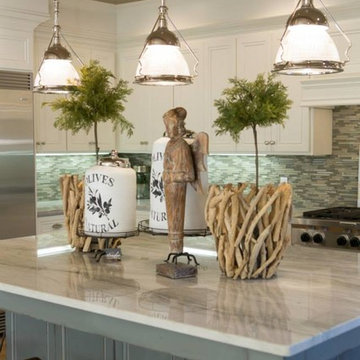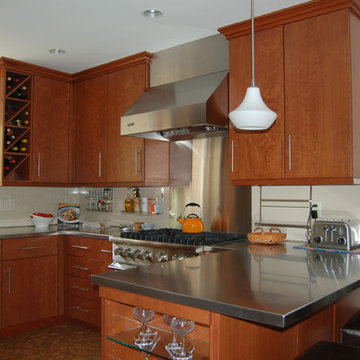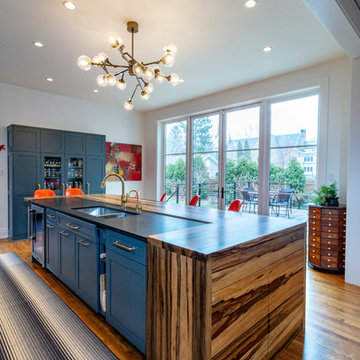Contemporary Kitchen Ideas
Refine by:
Budget
Sort by:Popular Today
40241 - 40260 of 909,975 photos
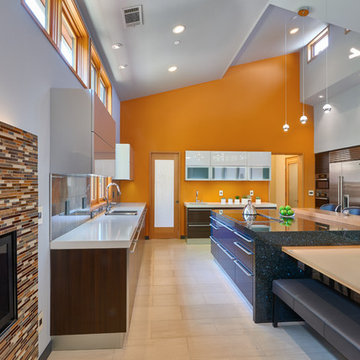
Dean J. Birinyi Architectural Photography http://www.djbphoto.com
Large trendy u-shaped limestone floor and beige floor open concept kitchen photo in San Francisco with flat-panel cabinets, quartz countertops, stainless steel appliances, gray cabinets, two islands, a drop-in sink, gray backsplash and stone tile backsplash
Large trendy u-shaped limestone floor and beige floor open concept kitchen photo in San Francisco with flat-panel cabinets, quartz countertops, stainless steel appliances, gray cabinets, two islands, a drop-in sink, gray backsplash and stone tile backsplash
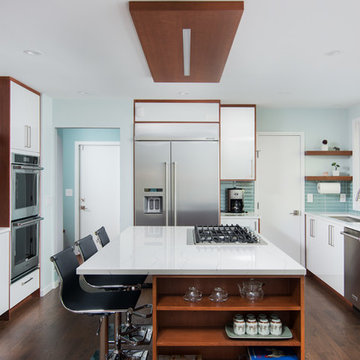
Mark Wayner
Kitchen - large contemporary u-shaped brown floor and dark wood floor kitchen idea in Cleveland with an undermount sink, flat-panel cabinets, white cabinets, blue backsplash, glass tile backsplash, stainless steel appliances, an island and quartz countertops
Kitchen - large contemporary u-shaped brown floor and dark wood floor kitchen idea in Cleveland with an undermount sink, flat-panel cabinets, white cabinets, blue backsplash, glass tile backsplash, stainless steel appliances, an island and quartz countertops
Find the right local pro for your project
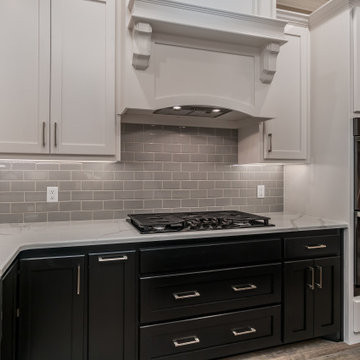
Black and white kitchen cabinets paired with warm tones for a relaxing space. Multiple organizers make the space functional.
Inspiration for a contemporary u-shaped ceramic tile and gray floor eat-in kitchen remodel in Other with a farmhouse sink, recessed-panel cabinets, quartz countertops, gray backsplash, ceramic backsplash, black appliances, an island and white countertops
Inspiration for a contemporary u-shaped ceramic tile and gray floor eat-in kitchen remodel in Other with a farmhouse sink, recessed-panel cabinets, quartz countertops, gray backsplash, ceramic backsplash, black appliances, an island and white countertops
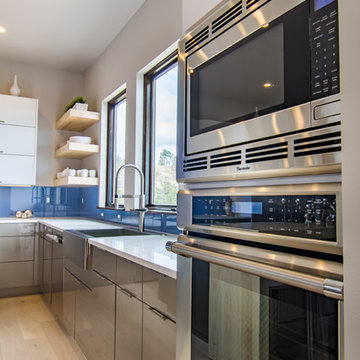
Partnering with Picasso Homes and Tausha Marie Photography. Situated in the historic neighborhood of the Broadmoor, this modern newly constructed home still carries a casual elegance that feels right at home in the luxury area. The cool and neutral palette is calming and very comfortable!
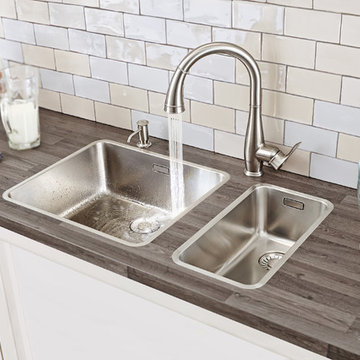
Inspired by nature, the Parkfield™ Dual Spray Pull-Down kitchen faucet offers a tactile experience with a rounded lever and curved body.
Inspiration for a contemporary kitchen remodel in Chicago
Inspiration for a contemporary kitchen remodel in Chicago
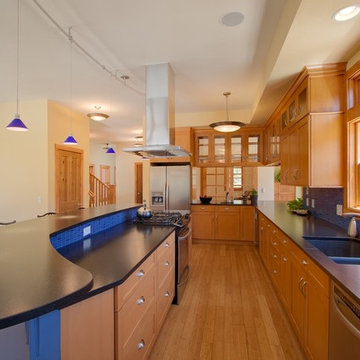
Contemporary kitchen in Colorado Ski Country, Funky island design and window seat provides company for the cook. Pass-through to living room and stunning valley views.
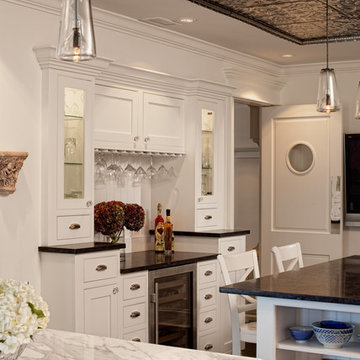
This remarkable renovation turned a 1950s kitchen into a modern culinary marvel. The unique design features a second island where guests can mingle and snack without hindering the chef. In the tradition of New England beachfront homes, huge bay windows offer a stunning view of the lake, and most appliances (including the Subzero refrigerator and Wolf warming drawer) are hidden within the cabinetry to maintain clean lines. Crisp white walls and furnishings contrast with dark walnut floors, an embossed tin ceiling, and countertops in Calcutta Gold marble and Cohiba antiqued granite
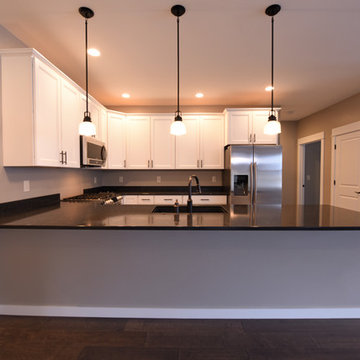
Mark Meissner
Open concept kitchen - mid-sized contemporary u-shaped medium tone wood floor open concept kitchen idea in Other with an undermount sink, recessed-panel cabinets, white cabinets, quartzite countertops, black backsplash, stainless steel appliances and a peninsula
Open concept kitchen - mid-sized contemporary u-shaped medium tone wood floor open concept kitchen idea in Other with an undermount sink, recessed-panel cabinets, white cabinets, quartzite countertops, black backsplash, stainless steel appliances and a peninsula
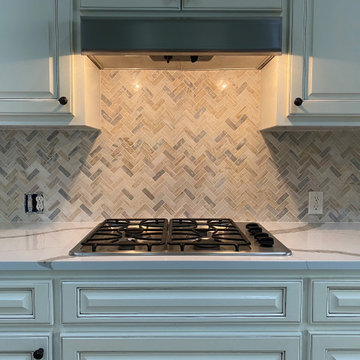
Custom Surface Solutions (www.css-tile.com) - Owner Craig Thompson (512) 966-8296. This album shows a kitchen remodel with Bianco Levanto quartz countertops, Lowes - Anatolia Bianco Dolomite Polished 4” x 12” tile and MSI Angora Herringbone 12" x 12" mosaic sheet tile.
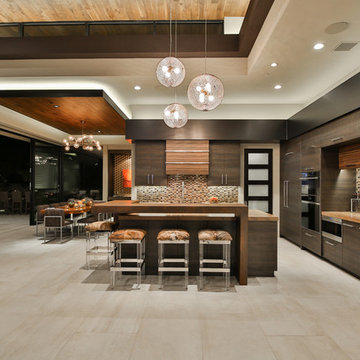
Trent Teigan
Inspiration for a mid-sized contemporary l-shaped porcelain tile and beige floor open concept kitchen remodel in Los Angeles with an undermount sink, flat-panel cabinets, dark wood cabinets, quartzite countertops, multicolored backsplash, mosaic tile backsplash, colored appliances and an island
Inspiration for a mid-sized contemporary l-shaped porcelain tile and beige floor open concept kitchen remodel in Los Angeles with an undermount sink, flat-panel cabinets, dark wood cabinets, quartzite countertops, multicolored backsplash, mosaic tile backsplash, colored appliances and an island
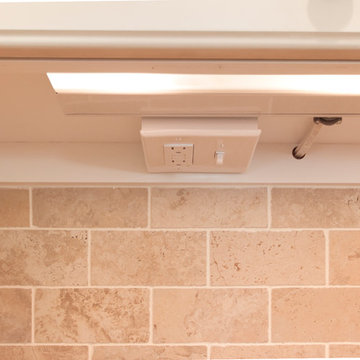
Kelly Keul Duer
Kitchen - contemporary kitchen idea in DC Metro with white cabinets and beige backsplash
Kitchen - contemporary kitchen idea in DC Metro with white cabinets and beige backsplash
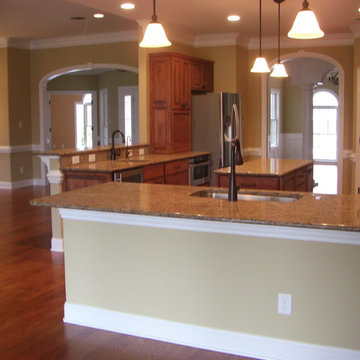
Large trendy u-shaped dark wood floor open concept kitchen photo in Other with an undermount sink, raised-panel cabinets, medium tone wood cabinets, granite countertops, multicolored backsplash, stainless steel appliances, an island and multicolored countertops
Contemporary Kitchen Ideas
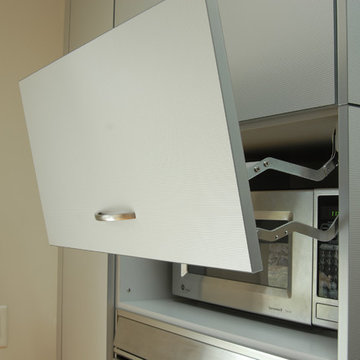
Stacy, MN contemporary kitchen remodel project by Sawhill Custom Kitchens & Design in Minneapolis. Looking to renovate your home? Visit our website at www.sawhillkitchens.com to see more project photos and download our free remodeling guide.
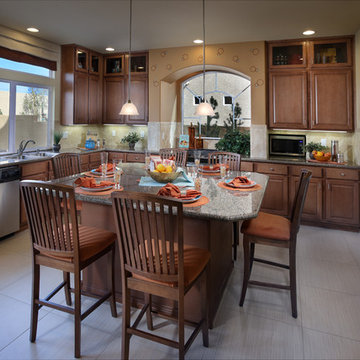
The gourmet kitchen of the Plan 3019 located at American West Brentwood in Highlands Ranch in Las Vegas, NV. The home measures 3,019 sq. ft. with 4 to 5 bedrooms.
2013






