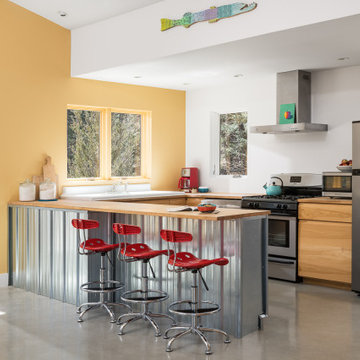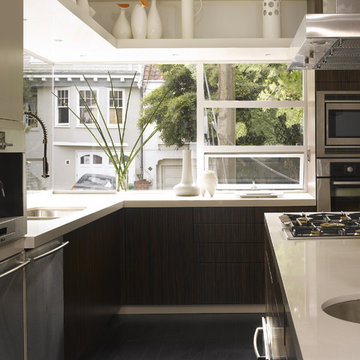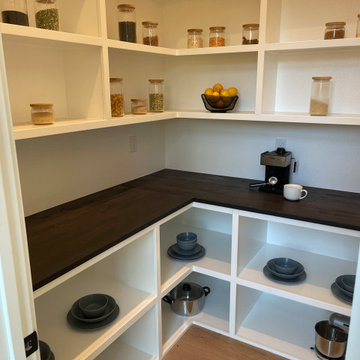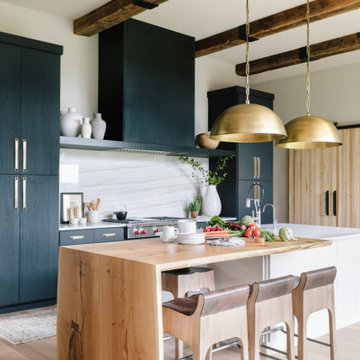Contemporary Kitchen Ideas
Refine by:
Budget
Sort by:Popular Today
4861 - 4880 of 908,583 photos
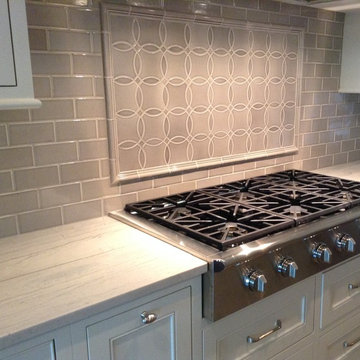
Eat-in kitchen - large contemporary l-shaped dark wood floor eat-in kitchen idea in Charlotte with an undermount sink, white cabinets, granite countertops, subway tile backsplash, stainless steel appliances, an island, recessed-panel cabinets and gray backsplash
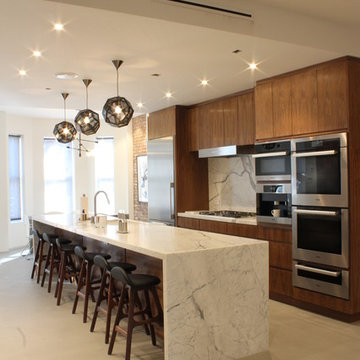
Open concept kitchen - large contemporary single-wall concrete floor and gray floor open concept kitchen idea in New York with an undermount sink, flat-panel cabinets, dark wood cabinets, marble countertops, white backsplash, stone slab backsplash, stainless steel appliances and an island
Find the right local pro for your project
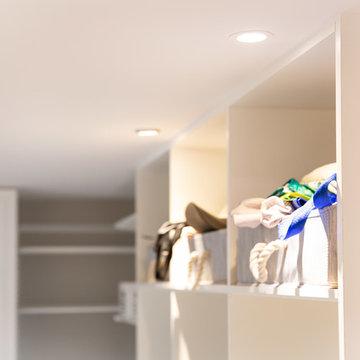
Contemporary Complete Kitchen Remodel with white semi-custom cabinets, white quartz countertop and wood look LVT flooring. Gray beveled edge subway backsplash tile. Mudroom with cabinetry and coat closet.
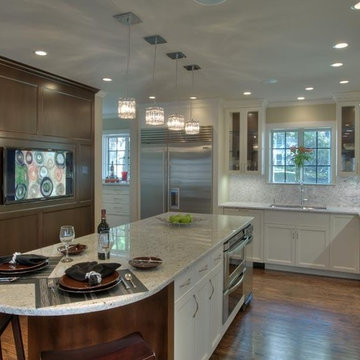
The kitchen has a reputation as being the hardest working room in the house. With this project we also transformed it to also be the most beautiful room in the house. Our clients came to us because our team could take the project from design concept to material and fixture selection, through construction management. Our client purchased this home, built in 1926 and wanted to create an updated and functional living space. The style of the home was traditional but their personal style was contemporary. We helped them achieve the look they wanted and incorporated the things that were important to them, all the while respecting the original style of the home.
Design Connection Inc., provided: Kitchen Planning, cabinet design, cabinets, countertops, lighting design, color selections, appliance design and selection, wall colors and design supervision.
This kitchen has won many design awards by Kansas City Magazine, NARI (National Association for the Remodeling Industry), ASID (American Association of Interior Designers).

Our design studio fully renovated this beautiful 1980s home. We divided the large living room into dining and living areas with a shared, updated fireplace. The original formal dining room became a bright and fun family room. The kitchen got sophisticated new cabinets, colors, and an amazing quartz backsplash. In the bathroom, we added wooden cabinets and replaced the bulky tub-shower combo with a gorgeous freestanding tub and sleek black-tiled shower area. We also upgraded the den with comfortable minimalist furniture and a study table for the kids.
---Project designed by Montecito interior designer Margarita Bravo. She serves Montecito as well as surrounding areas such as Hope Ranch, Summerland, Santa Barbara, Isla Vista, Mission Canyon, Carpinteria, Goleta, Ojai, Los Olivos, and Solvang.
For more about MARGARITA BRAVO, see here: https://www.margaritabravo.com/
To learn more about this project, see here: https://www.margaritabravo.com/portfolio/greenwood-village-home-renovation
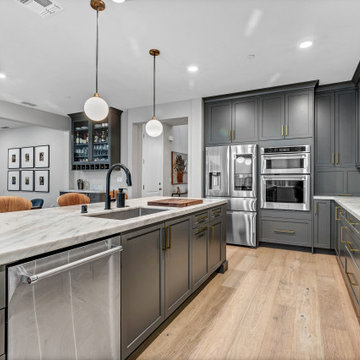
Open concept kitchen - large contemporary l-shaped light wood floor and brown floor open concept kitchen idea in San Francisco with an undermount sink, shaker cabinets, gray cabinets, marble countertops, white backsplash, ceramic backsplash, stainless steel appliances, an island and gray countertops
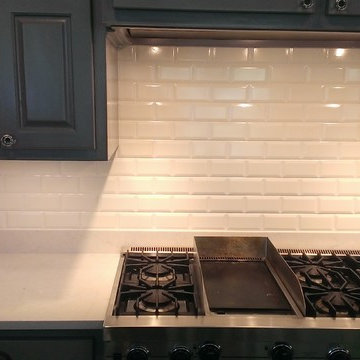
Custom Surface Solutions (www.css-tile.com) - Owner Craig Thompson (512) 430-1215. This project shows a kitchen backsplash with Ann Sacks 3" x 6" beveled subway tile.
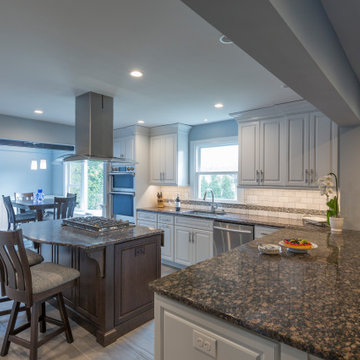
Eat-in kitchen - large contemporary l-shaped ceramic tile, gray floor and exposed beam eat-in kitchen idea in Philadelphia with an undermount sink, raised-panel cabinets, gray cabinets, granite countertops, gray backsplash, marble backsplash, stainless steel appliances, an island and brown countertops
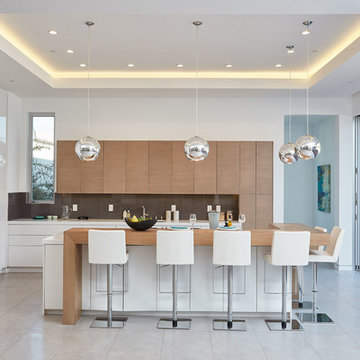
Example of a trendy gray floor kitchen design in Los Angeles with flat-panel cabinets, light wood cabinets, brown backsplash, stainless steel appliances, an island and white countertops
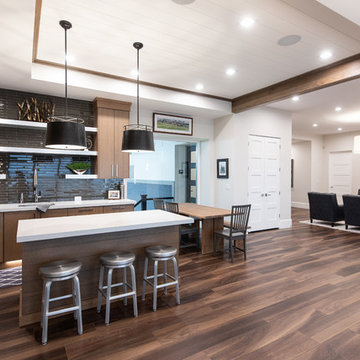
Eat-in kitchen - mid-sized contemporary u-shaped medium tone wood floor and brown floor eat-in kitchen idea in Salt Lake City with an undermount sink, flat-panel cabinets, dark wood cabinets, quartz countertops, gray backsplash, ceramic backsplash, paneled appliances, an island and white countertops
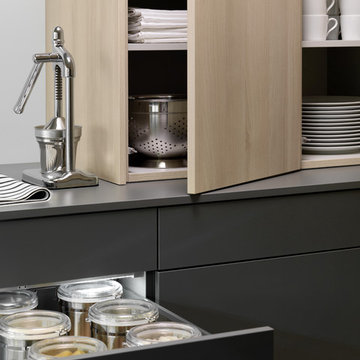
Example of a mid-sized trendy u-shaped eat-in kitchen design in Boston with an undermount sink, flat-panel cabinets, dark wood cabinets, quartz countertops, stainless steel appliances and an island
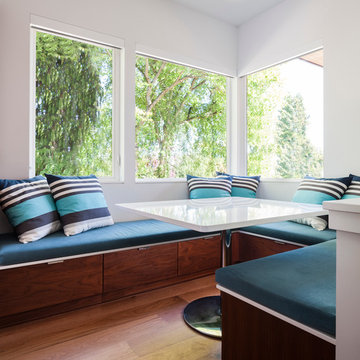
Modern home in the Capitol Hill Neighborhood of Seattle Washington. Designed by First Lamp Architects.
First Lamp Architects Builders
John Granen Photography
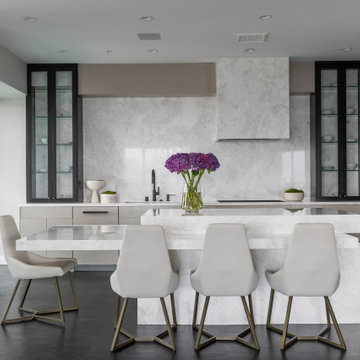
Example of a large trendy dark wood floor and black floor eat-in kitchen design in Los Angeles with an undermount sink, flat-panel cabinets, gray cabinets, marble countertops, white backsplash, marble backsplash, paneled appliances, an island and white countertops
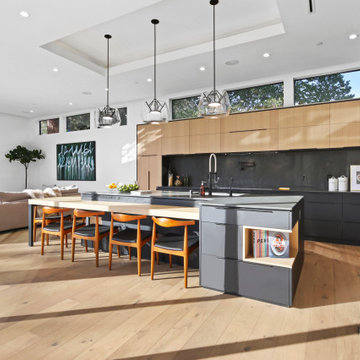
Black and wood sexy kitchen, opens to the beautiful out door and cozy living room
Huge trendy l-shaped medium tone wood floor and beige floor open concept kitchen photo in Los Angeles with an undermount sink, flat-panel cabinets, gray cabinets, gray backsplash, paneled appliances, an island and gray countertops
Huge trendy l-shaped medium tone wood floor and beige floor open concept kitchen photo in Los Angeles with an undermount sink, flat-panel cabinets, gray cabinets, gray backsplash, paneled appliances, an island and gray countertops
Contemporary Kitchen Ideas
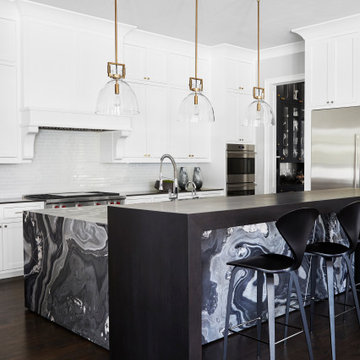
Large trendy l-shaped dark wood floor and brown floor open concept kitchen photo in Dallas with an undermount sink, recessed-panel cabinets, white cabinets, quartzite countertops, black backsplash, glass tile backsplash, stainless steel appliances, an island and black countertops
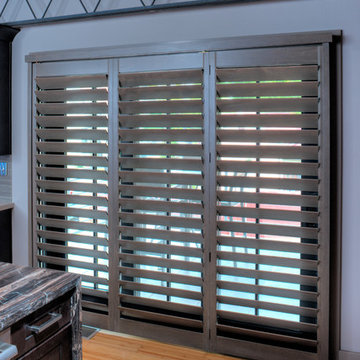
To save space, we added bi-fold shutters to cover the sliding patio door in the Kitchen.
Open concept kitchen - contemporary single-wall bamboo floor open concept kitchen idea in San Francisco with shaker cabinets, brown cabinets, granite countertops, glass tile backsplash, stainless steel appliances and an island
Open concept kitchen - contemporary single-wall bamboo floor open concept kitchen idea in San Francisco with shaker cabinets, brown cabinets, granite countertops, glass tile backsplash, stainless steel appliances and an island
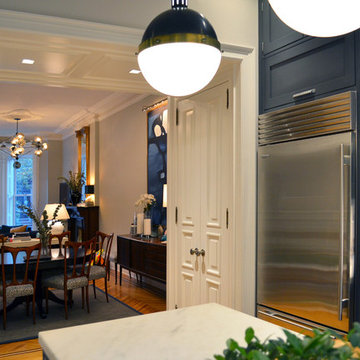
Example of a mid-sized trendy galley light wood floor and brown floor eat-in kitchen design in New York with an undermount sink, glass-front cabinets, blue cabinets, stainless steel appliances and an island
244






