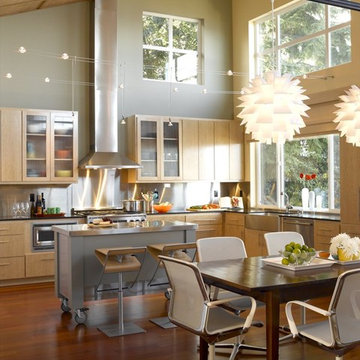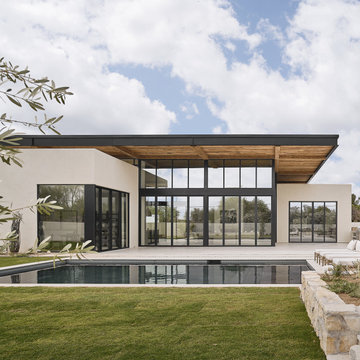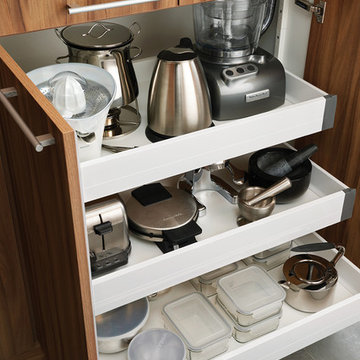Contemporary Kitchen Ideas
Refine by:
Budget
Sort by:Popular Today
701 - 720 of 908,198 photos
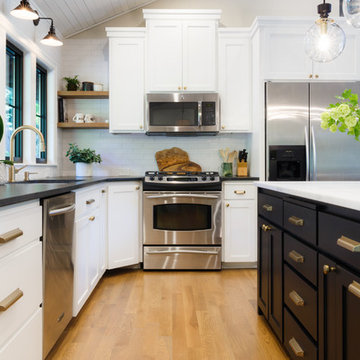
Open concept kitchen - mid-sized contemporary l-shaped medium tone wood floor open concept kitchen idea in Portland with an undermount sink, shaker cabinets, white cabinets, marble countertops, white backsplash, ceramic backsplash, stainless steel appliances, an island and white countertops
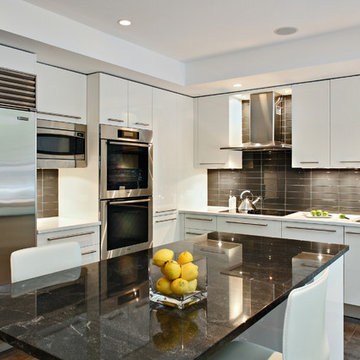
Custom Kitchen Design - Contemporary white high-gloss cabinetry with horizontal glass tile
Large trendy u-shaped ceramic tile eat-in kitchen photo in New York with a double-bowl sink, flat-panel cabinets, white cabinets, brown backsplash, glass tile backsplash, stainless steel appliances and an island
Large trendy u-shaped ceramic tile eat-in kitchen photo in New York with a double-bowl sink, flat-panel cabinets, white cabinets, brown backsplash, glass tile backsplash, stainless steel appliances and an island

Fully integrated Signature Estate featuring Creston controls and Crestron panelized lighting, and Crestron motorized shades and draperies, whole-house audio and video, HVAC, voice and video communication atboth both the front door and gate. Modern, warm, and clean-line design, with total custom details and finishes. The front includes a serene and impressive atrium foyer with two-story floor to ceiling glass walls and multi-level fire/water fountains on either side of the grand bronze aluminum pivot entry door. Elegant extra-large 47'' imported white porcelain tile runs seamlessly to the rear exterior pool deck, and a dark stained oak wood is found on the stairway treads and second floor. The great room has an incredible Neolith onyx wall and see-through linear gas fireplace and is appointed perfectly for views of the zero edge pool and waterway. The center spine stainless steel staircase has a smoked glass railing and wood handrail.
Find the right local pro for your project

Open concept kitchen - contemporary u-shaped light wood floor, beige floor, exposed beam and vaulted ceiling open concept kitchen idea in Minneapolis with flat-panel cabinets, medium tone wood cabinets, marble countertops, multicolored backsplash, marble backsplash, an island and multicolored countertops
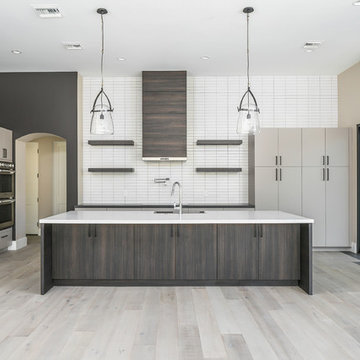
Head on view of the main kitchen work space. Tall pantry storage in matte Moccachino finish matches the fridge wall and base cabinetry on the back wall. Island is a Cleaf Aroma color.
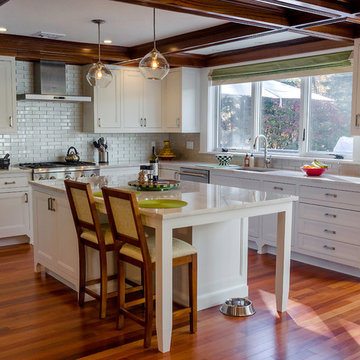
A wall of glass doors and windows flood the space with natural light. A large center island provides ample room for eating and food preparation. Cabinets by Modern Cabinets.Construction by MAP Contracting.
Photo by Daniel Contelmo Jr.
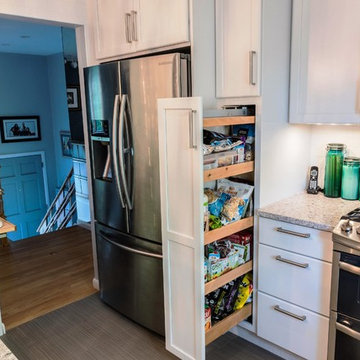
Complete kitchen remodel with white shaker cabinets, quartz counter top, LED under cabinet lights, stainless steel farm sink, white subway tile back splash, crown molding, stainless steel appliances, garden window, pull out pantry rack and spice racks, mixer pull out stand.
Photos by: Sure Shots Photos
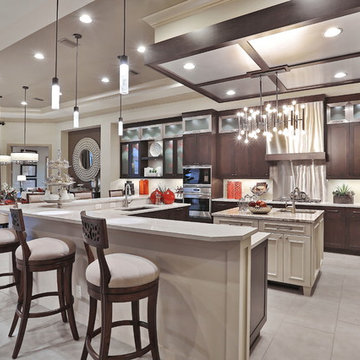
Gene Pollux | Pollux Photography
Everett Dennison | SRQ360
Open concept kitchen - large contemporary l-shaped travertine floor open concept kitchen idea in Tampa with an undermount sink, flat-panel cabinets, dark wood cabinets, solid surface countertops, beige backsplash, glass tile backsplash, paneled appliances and an island
Open concept kitchen - large contemporary l-shaped travertine floor open concept kitchen idea in Tampa with an undermount sink, flat-panel cabinets, dark wood cabinets, solid surface countertops, beige backsplash, glass tile backsplash, paneled appliances and an island
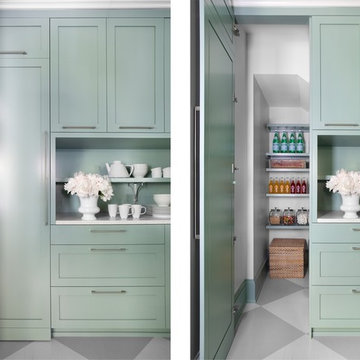
Sarah Dorio
Trendy kitchen photo in Atlanta with green cabinets and shaker cabinets
Trendy kitchen photo in Atlanta with green cabinets and shaker cabinets
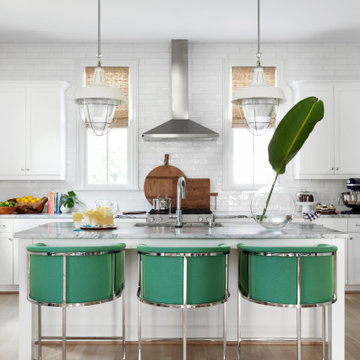
Photography: Rustic White
Inspiration for a large contemporary galley light wood floor kitchen pantry remodel in Atlanta with a single-bowl sink, shaker cabinets, white cabinets, marble countertops, white backsplash, porcelain backsplash, stainless steel appliances, an island and gray countertops
Inspiration for a large contemporary galley light wood floor kitchen pantry remodel in Atlanta with a single-bowl sink, shaker cabinets, white cabinets, marble countertops, white backsplash, porcelain backsplash, stainless steel appliances, an island and gray countertops
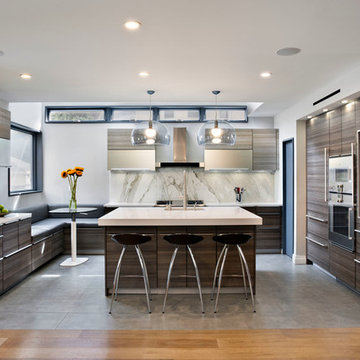
David Joseph
Example of a mid-sized trendy l-shaped eat-in kitchen design in New York with an undermount sink, flat-panel cabinets, dark wood cabinets, white backsplash, stainless steel appliances, an island, quartz countertops and marble backsplash
Example of a mid-sized trendy l-shaped eat-in kitchen design in New York with an undermount sink, flat-panel cabinets, dark wood cabinets, white backsplash, stainless steel appliances, an island, quartz countertops and marble backsplash
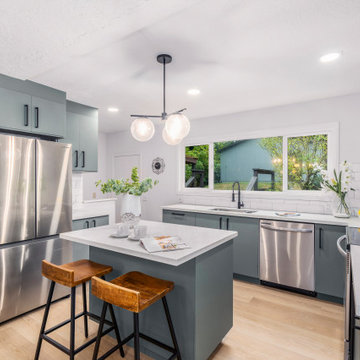
Kitchen - contemporary u-shaped light wood floor and beige floor kitchen idea in Portland with an undermount sink, flat-panel cabinets, gray cabinets, white backsplash, stainless steel appliances, an island and white countertops
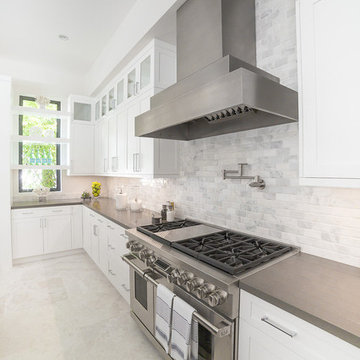
Inspiration for a huge contemporary l-shaped porcelain tile and white floor open concept kitchen remodel in Miami with an undermount sink, shaker cabinets, white cabinets, quartzite countertops, beige backsplash, stone tile backsplash, stainless steel appliances, an island and black countertops
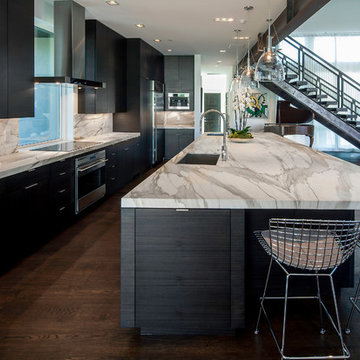
Kitchen - contemporary galley kitchen idea in Salt Lake City with a single-bowl sink, flat-panel cabinets, black cabinets, white backsplash, stone slab backsplash and stainless steel appliances
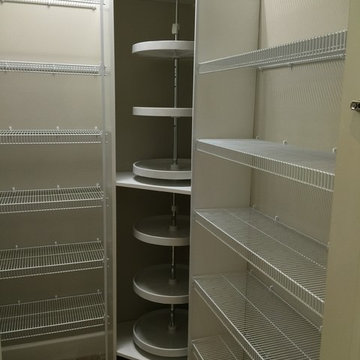
Example of a trendy porcelain tile kitchen pantry design in Miami with open cabinets, white cabinets and white backsplash
Contemporary Kitchen Ideas
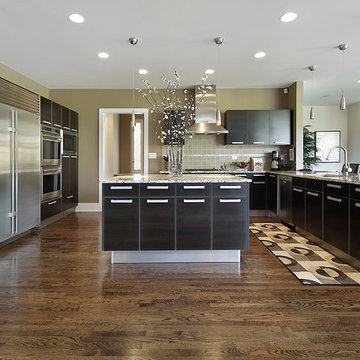
Open concept kitchen - large contemporary medium tone wood floor open concept kitchen idea in Miami with a drop-in sink, ceramic backsplash, stainless steel appliances, an island, flat-panel cabinets, dark wood cabinets, granite countertops and beige backsplash

Art Gray
Open concept kitchen - small contemporary single-wall concrete floor and gray floor open concept kitchen idea in Los Angeles with an undermount sink, flat-panel cabinets, stainless steel appliances, an island, gray cabinets, solid surface countertops, metallic backsplash and gray countertops
Open concept kitchen - small contemporary single-wall concrete floor and gray floor open concept kitchen idea in Los Angeles with an undermount sink, flat-panel cabinets, stainless steel appliances, an island, gray cabinets, solid surface countertops, metallic backsplash and gray countertops
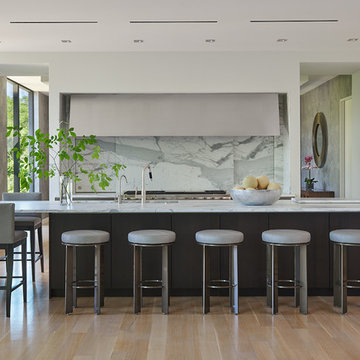
Large trendy galley medium tone wood floor and brown floor eat-in kitchen photo in DC Metro with an integrated sink, flat-panel cabinets, dark wood cabinets, white backsplash, stone slab backsplash, stainless steel appliances, an island, white countertops and marble countertops
36






