Contemporary Kitchen with an Integrated Sink Ideas
Refine by:
Budget
Sort by:Popular Today
541 - 560 of 18,479 photos
Item 1 of 3
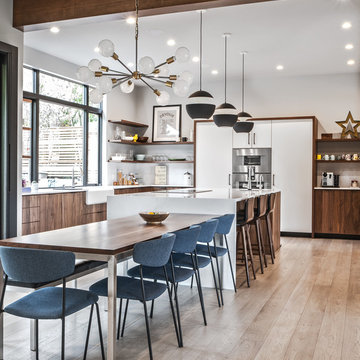
Eat-in kitchen - contemporary l-shaped light wood floor and beige floor eat-in kitchen idea in Seattle with an integrated sink, flat-panel cabinets, dark wood cabinets, white backsplash, stainless steel appliances, an island and white countertops
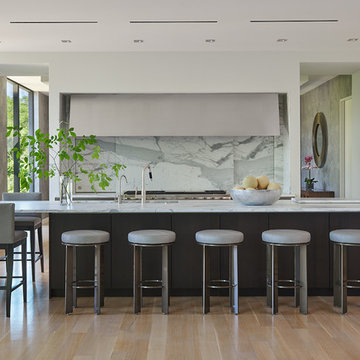
Large trendy galley medium tone wood floor and brown floor eat-in kitchen photo in DC Metro with an integrated sink, flat-panel cabinets, dark wood cabinets, white backsplash, stone slab backsplash, stainless steel appliances, an island, white countertops and marble countertops
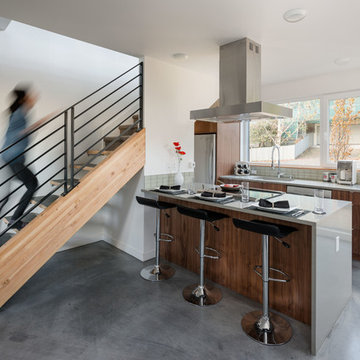
Aaron Leitz Photography
Example of a trendy galley concrete floor kitchen design in Seattle with an integrated sink, flat-panel cabinets, medium tone wood cabinets, granite countertops, gray backsplash, stainless steel appliances and a peninsula
Example of a trendy galley concrete floor kitchen design in Seattle with an integrated sink, flat-panel cabinets, medium tone wood cabinets, granite countertops, gray backsplash, stainless steel appliances and a peninsula
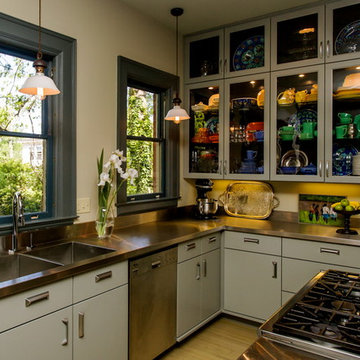
Trey Cole Design
Trendy kitchen photo in Other with flat-panel cabinets, stainless steel appliances, stainless steel countertops and an integrated sink
Trendy kitchen photo in Other with flat-panel cabinets, stainless steel appliances, stainless steel countertops and an integrated sink
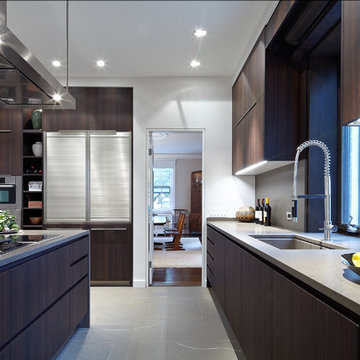
Sagart created a layout for easy flow between the kitchen, dinign room, and sunroom.
Trendy l-shaped eat-in kitchen photo in DC Metro with an integrated sink, flat-panel cabinets, dark wood cabinets, quartz countertops, brown backsplash, stone slab backsplash and stainless steel appliances
Trendy l-shaped eat-in kitchen photo in DC Metro with an integrated sink, flat-panel cabinets, dark wood cabinets, quartz countertops, brown backsplash, stone slab backsplash and stainless steel appliances
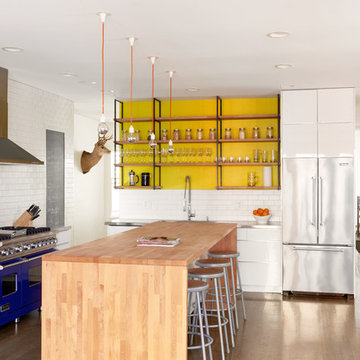
Mid-sized trendy l-shaped light wood floor open concept kitchen photo in Chicago with open cabinets, stainless steel countertops, white backsplash, subway tile backsplash, colored appliances, an island, an integrated sink and white cabinets

I built this on my property for my aging father who has some health issues. Handicap accessibility was a factor in design. His dream has always been to try retire to a cabin in the woods. This is what he got.
It is a 1 bedroom, 1 bath with a great room. It is 600 sqft of AC space. The footprint is 40' x 26' overall.
The site was the former home of our pig pen. I only had to take 1 tree to make this work and I planted 3 in its place. The axis is set from root ball to root ball. The rear center is aligned with mean sunset and is visible across a wetland.
The goal was to make the home feel like it was floating in the palms. The geometry had to simple and I didn't want it feeling heavy on the land so I cantilevered the structure beyond exposed foundation walls. My barn is nearby and it features old 1950's "S" corrugated metal panel walls. I used the same panel profile for my siding. I ran it vertical to match the barn, but also to balance the length of the structure and stretch the high point into the canopy, visually. The wood is all Southern Yellow Pine. This material came from clearing at the Babcock Ranch Development site. I ran it through the structure, end to end and horizontally, to create a seamless feel and to stretch the space. It worked. It feels MUCH bigger than it is.
I milled the material to specific sizes in specific areas to create precise alignments. Floor starters align with base. Wall tops adjoin ceiling starters to create the illusion of a seamless board. All light fixtures, HVAC supports, cabinets, switches, outlets, are set specifically to wood joints. The front and rear porch wood has three different milling profiles so the hypotenuse on the ceilings, align with the walls, and yield an aligned deck board below. Yes, I over did it. It is spectacular in its detailing. That's the benefit of small spaces.
Concrete counters and IKEA cabinets round out the conversation.
For those who cannot live tiny, I offer the Tiny-ish House.
Photos by Ryan Gamma
Staging by iStage Homes
Design Assistance Jimmy Thornton
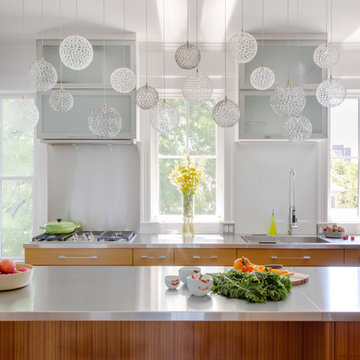
Pendant Lighting: Custom-made by Casa Design Boston
Photographer: Greg Premru Photography
Inspiration for a small contemporary medium tone wood floor enclosed kitchen remodel in Boston with an integrated sink, flat-panel cabinets, medium tone wood cabinets, stainless steel countertops, white backsplash, stainless steel appliances and an island
Inspiration for a small contemporary medium tone wood floor enclosed kitchen remodel in Boston with an integrated sink, flat-panel cabinets, medium tone wood cabinets, stainless steel countertops, white backsplash, stainless steel appliances and an island
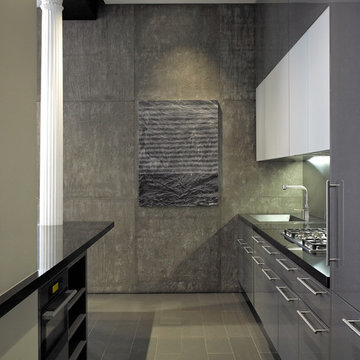
This NoHo apartment, in a landmarked circa 1870 building designed by Stephen Decatur Hatch and converted to lofts in 1987, had been interestingly renovated by a rock musician before being purchased by a young hedge fund manager and his gallery director girlfriend. Naturally, the couple brought to the project their collection of painting, photography and sculpture, mostly by young emerging artists. Axis Mundi accommodated these pieces within a neutral palette accented with occasional flashes of bright color that referenced the various artworks. Major furniture pieces – a sectional in the library, a 12-foot-long dining table–along with a rich blend of textures such as leather, linen, fur and warm woods, helped bring the sprawling dimensions of the loft down to human scale.
Photography: Mark Roskams
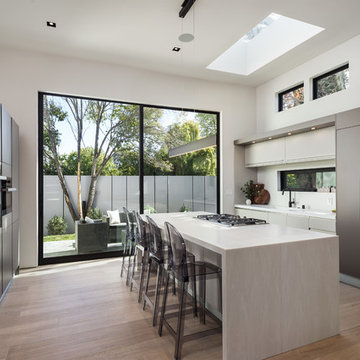
Huge trendy galley light wood floor and beige floor eat-in kitchen photo in San Diego with an integrated sink, flat-panel cabinets, brown cabinets, solid surface countertops, white backsplash, porcelain backsplash, paneled appliances and an island
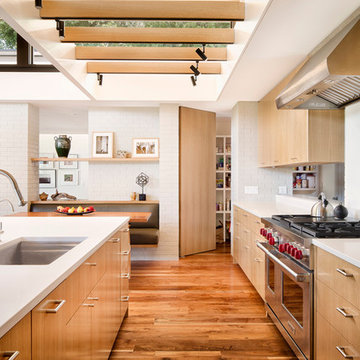
The custom banquette, white oak millwork, and open-grain cypress ceilings modernize the home. A large island allows for entertaining and multiple chefs to work in the kitchen. The trellis structure above the kitchen gives a structure for artificial lighting but allows for natural light from the transom windows to filter into the centrally-located kitchen.
Solid surface counters are from Caesarstone and styling is done by the talented Jennifer Laws.
Interior by Allison Burke Interior Design
Architecture by A Parallel
Paul Finkel Photography

Quartzite island with waterfall sink and chevron pattern white oak floors.
Open concept kitchen - large contemporary l-shaped medium tone wood floor, beige floor and exposed beam open concept kitchen idea in Los Angeles with an integrated sink, light wood cabinets, quartzite countertops, gray backsplash, stone slab backsplash, stainless steel appliances, an island, gray countertops and flat-panel cabinets
Open concept kitchen - large contemporary l-shaped medium tone wood floor, beige floor and exposed beam open concept kitchen idea in Los Angeles with an integrated sink, light wood cabinets, quartzite countertops, gray backsplash, stone slab backsplash, stainless steel appliances, an island, gray countertops and flat-panel cabinets

Embedded in a Colorado ski resort and accessible only via snowmobile during the winter season, this 1,000 square foot cabin rejects anything ostentatious and oversized, instead opting for a cozy and sustainable retreat from the elements.
This zero-energy grid-independent home relies greatly on passive solar siting and thermal mass to maintain a welcoming temperature even on the coldest days.
The Wee Ski Chalet was recognized as the Sustainability winner in the 2008 AIA Colorado Design Awards, and was featured in Colorado Homes & Lifestyles magazine’s Sustainability Issue.
Michael Shopenn Photography

Free ebook, Creating the Ideal Kitchen. DOWNLOAD NOW
Collaborations are typically so fruitful and this one was no different. The homeowners started by hiring an architect to develop a vision and plan for transforming their very traditional brick home into a contemporary family home full of modern updates. The Kitchen Studio of Glen Ellyn was hired to provide kitchen design expertise and to bring the vision to life.
The bamboo cabinetry and white Ceasarstone countertops provide contrast that pops while the white oak floors and limestone tile bring warmth to the space. A large island houses a Galley Sink which provides a multi-functional work surface fantastic for summer entertaining. And speaking of summer entertaining, a new Nana Wall system — a large glass wall system that creates a large exterior opening and can literally be opened and closed with one finger – brings the outdoor in and creates a very unique flavor to the space.
Matching bamboo cabinetry and panels were also installed in the adjoining family room, along with aluminum doors with frosted glass and a repeat of the limestone at the newly designed fireplace.
Designed by: Susan Klimala, CKD, CBD
Photography by: Carlos Vergara
For more information on kitchen and bath design ideas go to: www.kitchenstudio-ge.com

Raimund Koch
Eat-in kitchen - mid-sized contemporary u-shaped light wood floor eat-in kitchen idea in New York with an integrated sink, flat-panel cabinets, black cabinets, stainless steel countertops, white backsplash, stone tile backsplash, an island and paneled appliances
Eat-in kitchen - mid-sized contemporary u-shaped light wood floor eat-in kitchen idea in New York with an integrated sink, flat-panel cabinets, black cabinets, stainless steel countertops, white backsplash, stone tile backsplash, an island and paneled appliances
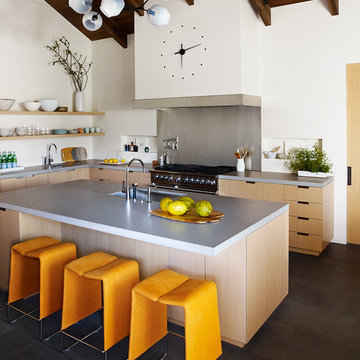
Inspiration for a contemporary l-shaped black floor kitchen remodel in San Francisco with an integrated sink, flat-panel cabinets, light wood cabinets, concrete countertops, stainless steel appliances and an island
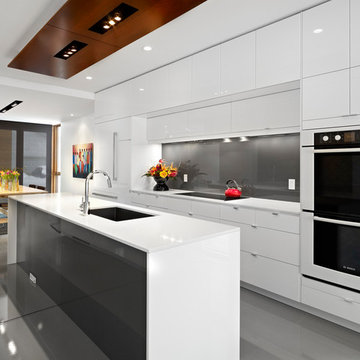
The #quartz #countertops in #Northern #Virginia come in a #variety of #colors. You and your #interior #designer will be spoilt for choice as you go through the #various samples
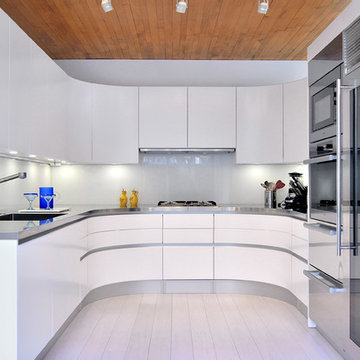
Custom Pedini Cabinetry
Custom Pedini Countertop
Designer: Roy Wellman
Photographer: Austin Rooke
Small trendy u-shaped bamboo floor enclosed kitchen photo in DC Metro with an integrated sink, flat-panel cabinets, white cabinets, stainless steel countertops, glass sheet backsplash, stainless steel appliances and white backsplash
Small trendy u-shaped bamboo floor enclosed kitchen photo in DC Metro with an integrated sink, flat-panel cabinets, white cabinets, stainless steel countertops, glass sheet backsplash, stainless steel appliances and white backsplash
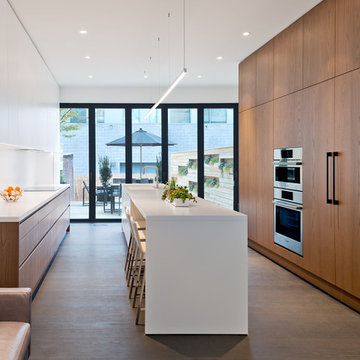
Allen Russ Photography
Eat-in kitchen - mid-sized contemporary l-shaped ceramic tile eat-in kitchen idea in DC Metro with an integrated sink, flat-panel cabinets, white cabinets, quartz countertops, white backsplash, stone slab backsplash, paneled appliances and an island
Eat-in kitchen - mid-sized contemporary l-shaped ceramic tile eat-in kitchen idea in DC Metro with an integrated sink, flat-panel cabinets, white cabinets, quartz countertops, white backsplash, stone slab backsplash, paneled appliances and an island
Contemporary Kitchen with an Integrated Sink Ideas
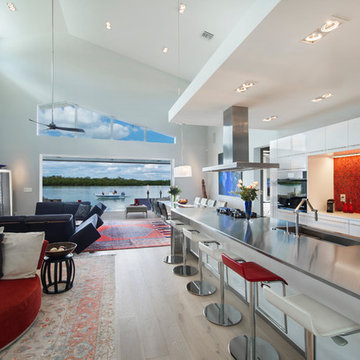
Kitchen area.
Banyan Photography
Open concept kitchen - large contemporary galley light wood floor open concept kitchen idea in Other with flat-panel cabinets, white cabinets, red backsplash, black appliances, an island, stainless steel countertops, an integrated sink and glass tile backsplash
Open concept kitchen - large contemporary galley light wood floor open concept kitchen idea in Other with flat-panel cabinets, white cabinets, red backsplash, black appliances, an island, stainless steel countertops, an integrated sink and glass tile backsplash
28





