Contemporary Kitchen with Green Backsplash Ideas
Refine by:
Budget
Sort by:Popular Today
21 - 40 of 7,275 photos
Item 1 of 3
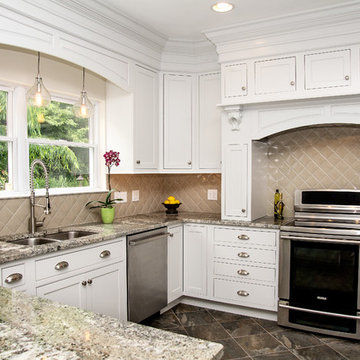
Delaware Kitchen Remodel
- Decora Inset Beaded Prescott Cabinets
- Succuri Granite cut by Bath Kitchen & Tile Center
- Horus Art Cristalli Ecru Tile Backsplash
- Lint Rajasthan Black Floor Tile
- Danze Faucet
- Top Knobs
- Electrolux Appliances
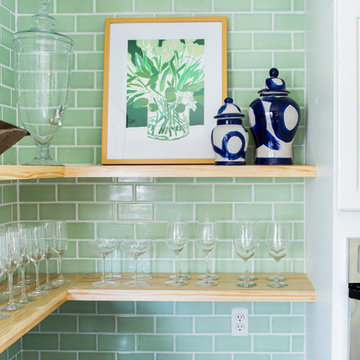
The kitchen of interior designer Jana Bek reaches new heights with a counter-to-ceiling tile backsplash in Kiwi, its fresh hue infusing plenty of California-cool flair.
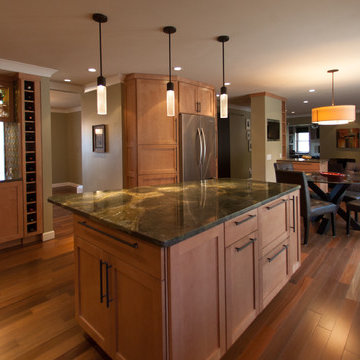
Photographer Jerry Voloski
NEXT Project Studio
Eat-in kitchen - large contemporary l-shaped medium tone wood floor eat-in kitchen idea in St Louis with an undermount sink, shaker cabinets, medium tone wood cabinets, granite countertops, green backsplash, glass tile backsplash, stainless steel appliances and an island
Eat-in kitchen - large contemporary l-shaped medium tone wood floor eat-in kitchen idea in St Louis with an undermount sink, shaker cabinets, medium tone wood cabinets, granite countertops, green backsplash, glass tile backsplash, stainless steel appliances and an island
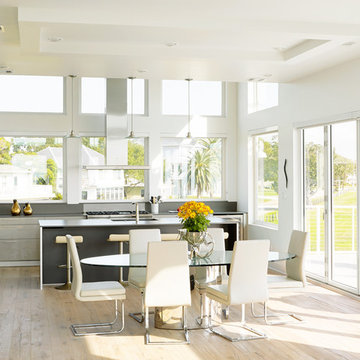
Photography by Jill Broussard
Open concept kitchen - huge contemporary l-shaped open concept kitchen idea in Houston with flat-panel cabinets, gray cabinets, quartz countertops, green backsplash and an island
Open concept kitchen - huge contemporary l-shaped open concept kitchen idea in Houston with flat-panel cabinets, gray cabinets, quartz countertops, green backsplash and an island
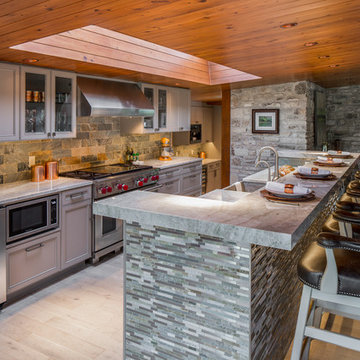
The materials used for this space include white washed brushed oak, taj mahal granite, custom shaker style cabinets, original pine ceiling, slate backsplash, slate & metal mosiac at the island, a custom cast concrete sink, and a Wolf range. |
Photography by Tre Dunham
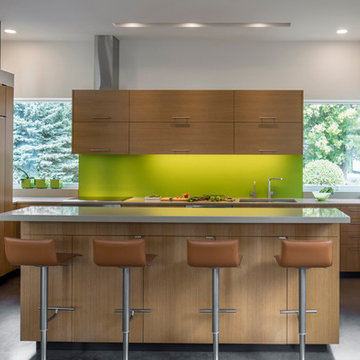
Photographer: Bill Timmerman
Builder: Jillian Builders
Open concept kitchen - mid-sized contemporary l-shaped concrete floor and gray floor open concept kitchen idea in Phoenix with a double-bowl sink, flat-panel cabinets, light wood cabinets, green backsplash, paneled appliances and an island
Open concept kitchen - mid-sized contemporary l-shaped concrete floor and gray floor open concept kitchen idea in Phoenix with a double-bowl sink, flat-panel cabinets, light wood cabinets, green backsplash, paneled appliances and an island
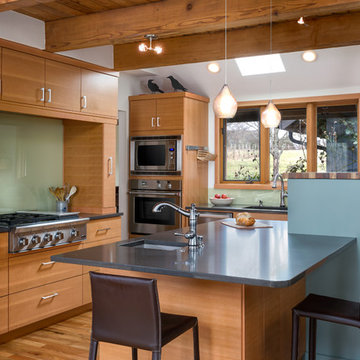
Cabinet Finishes: CVG Fir with Natural Finish
Kitchen Countertop: Pental Quartz "Cinza"
Kitchen Backsplash: Back painted Glass
Bathroom Floors: Pental "Pluvium" Gesso
Guest Bath Tile: Pental "Manhattan" Pearl
Master Backsplash & Shower Surround: Pental "Moda Vetro Cultural Brick" es56 & Pental "Pluvium" Gesso
Master Shower floor: Tierra Sol "Angora Sediment" Carbon
Photography: Caleb Vandermeer Photography
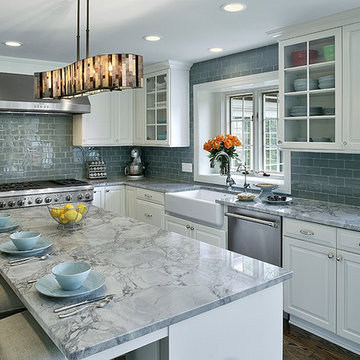
Example of a large trendy u-shaped dark wood floor eat-in kitchen design in Chicago with a farmhouse sink, raised-panel cabinets, white cabinets, marble countertops, green backsplash, glass tile backsplash, stainless steel appliances and an island
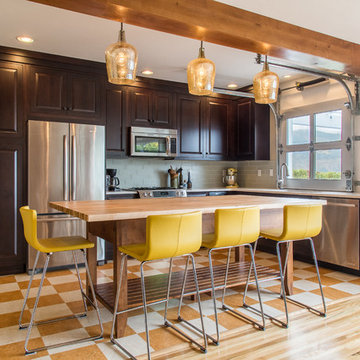
This kitchen is a prime example of beautifully designed functionality. From the spacious maple butcher block island & eating bar to the roll-up pass through window for outdoor entertaining, the space can handle whatever situation the owners throw at it. The Espresso stain on these Medallion cabinets of Cherry wood really anchors the whimsy of the yellow bar stools and the ginger-tone checkerboard Marmoleum floor. Cabinets designed and installed by Allen's Fine Woodworking Cabinetry and Design, Hood River, OR.
Photos by Zach Luellen Photography LLC
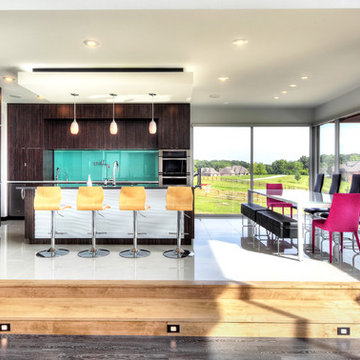
Jim Maidhoff Photography
Example of a mid-sized trendy l-shaped ceramic tile eat-in kitchen design in Other with an integrated sink, flat-panel cabinets, dark wood cabinets, quartzite countertops, green backsplash, glass tile backsplash, stainless steel appliances and an island
Example of a mid-sized trendy l-shaped ceramic tile eat-in kitchen design in Other with an integrated sink, flat-panel cabinets, dark wood cabinets, quartzite countertops, green backsplash, glass tile backsplash, stainless steel appliances and an island
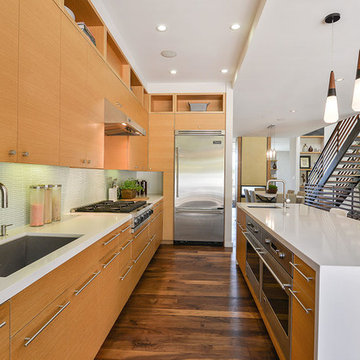
Inspiration for a contemporary medium tone wood floor open concept kitchen remodel in San Francisco with an undermount sink, flat-panel cabinets, light wood cabinets, green backsplash, stainless steel appliances and an island
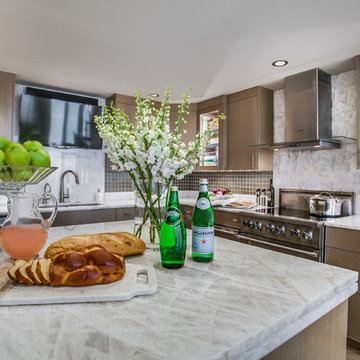
Eat-in kitchen - large contemporary u-shaped light wood floor eat-in kitchen idea in Dallas with an undermount sink, flat-panel cabinets, medium tone wood cabinets, quartzite countertops, green backsplash, stone slab backsplash, stainless steel appliances and an island
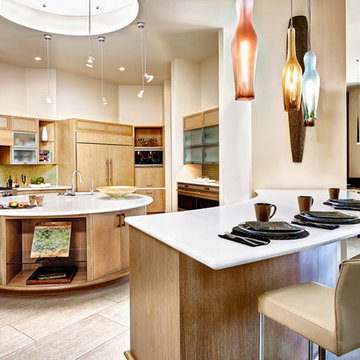
Werner Segarra Photography
Inspiration for a contemporary u-shaped eat-in kitchen remodel in Los Angeles with an undermount sink, flat-panel cabinets, light wood cabinets, green backsplash, paneled appliances and two islands
Inspiration for a contemporary u-shaped eat-in kitchen remodel in Los Angeles with an undermount sink, flat-panel cabinets, light wood cabinets, green backsplash, paneled appliances and two islands
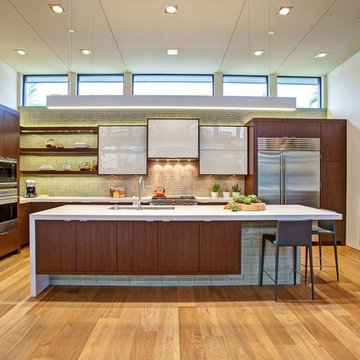
Inspiration for a contemporary u-shaped kitchen remodel in San Diego with an undermount sink, flat-panel cabinets, dark wood cabinets, green backsplash and stainless steel appliances
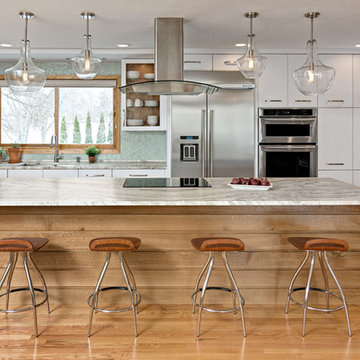
Inspiration for a mid-sized contemporary medium tone wood floor kitchen remodel in Minneapolis with an undermount sink, flat-panel cabinets, quartzite countertops, green backsplash, stainless steel appliances, an island, multicolored countertops, white cabinets and mosaic tile backsplash
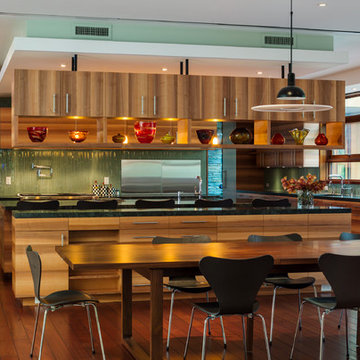
Inspiration for a huge contemporary l-shaped medium tone wood floor eat-in kitchen remodel in DC Metro with green backsplash, matchstick tile backsplash, a double-bowl sink, medium tone wood cabinets, stainless steel appliances and two islands
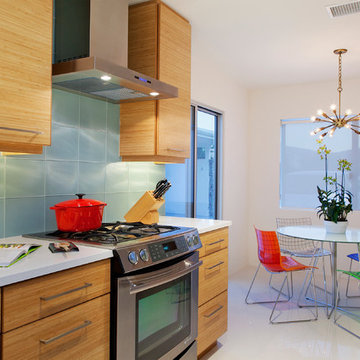
Inspiration for a contemporary single-wall eat-in kitchen remodel in Los Angeles with flat-panel cabinets and green backsplash
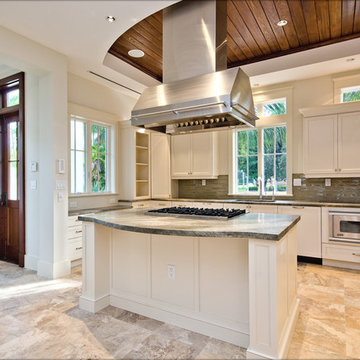
Example of a trendy u-shaped marble floor eat-in kitchen design in Miami with an undermount sink, shaker cabinets, white cabinets, marble countertops, green backsplash, ceramic backsplash, paneled appliances and an island
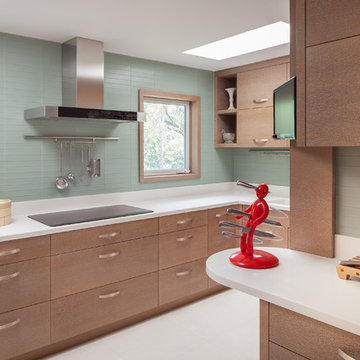
This clean, modern kitchen is a pleasure to cook in. The whimsical, red cutlery holder is an excellent conversation starter.
Example of a large trendy u-shaped eat-in kitchen design in Miami with an integrated sink, flat-panel cabinets, light wood cabinets, solid surface countertops, green backsplash, glass tile backsplash and paneled appliances
Example of a large trendy u-shaped eat-in kitchen design in Miami with an integrated sink, flat-panel cabinets, light wood cabinets, solid surface countertops, green backsplash, glass tile backsplash and paneled appliances
Contemporary Kitchen with Green Backsplash Ideas
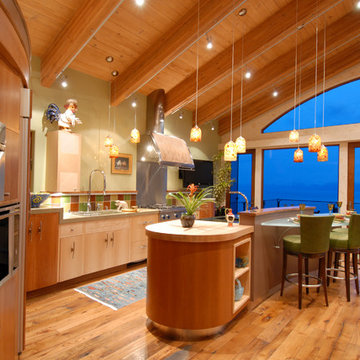
Alpine Custom Interiors works closely with you to capture your unique dreams and desires for your next interior remodel or renovation. Beginning with conceptual layouts and design, to construction drawings and specifications, our experienced design team will create a distinct character for each construction project. We fully believe that everyone wins when a project is clearly thought-out, documented, and then professionally executed.
2





