Contemporary Light Wood Floor Entryway Ideas
Refine by:
Budget
Sort by:Popular Today
41 - 60 of 4,197 photos
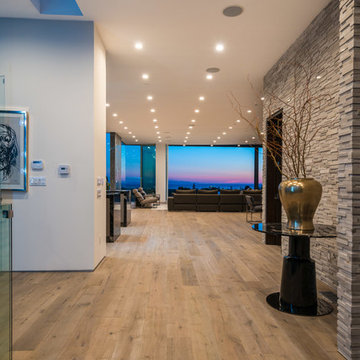
Ground up development. 7,000 contemporary luxury home constructed by FINA Construction Group Inc.
Inspiration for a huge contemporary light wood floor entryway remodel in Los Angeles
Inspiration for a huge contemporary light wood floor entryway remodel in Los Angeles
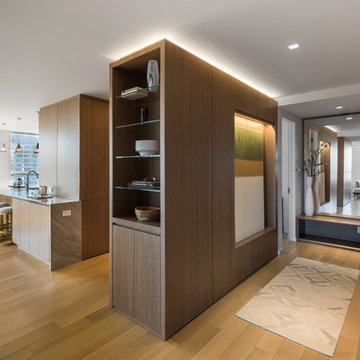
Detailed view of walnut-wrapped foyer millwork including the built-in coat closet with entry bench and the cabinet that houses a lit niche for art facing the apartment entry and a floor-to-ceiling pantry on the opposite kitchen-facing side with the kitchen island beyond.
Photo credit: Alan Tansey
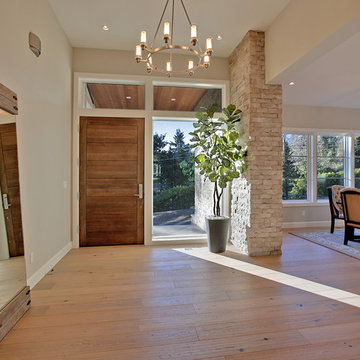
Entryway - mid-sized contemporary light wood floor and beige floor entryway idea in Portland with beige walls and a medium wood front door
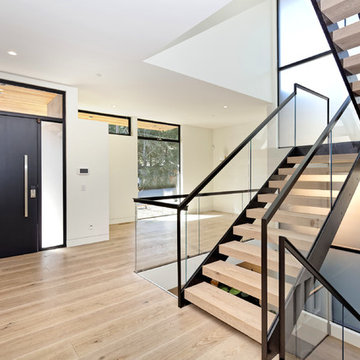
Example of a mid-sized trendy light wood floor and brown floor entryway design in San Francisco with white walls and a black front door
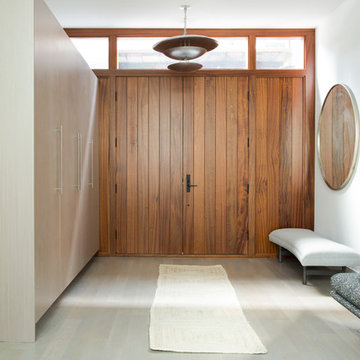
Madeline Tolle
Entryway - contemporary light wood floor and beige floor entryway idea in Philadelphia with white walls and a dark wood front door
Entryway - contemporary light wood floor and beige floor entryway idea in Philadelphia with white walls and a dark wood front door
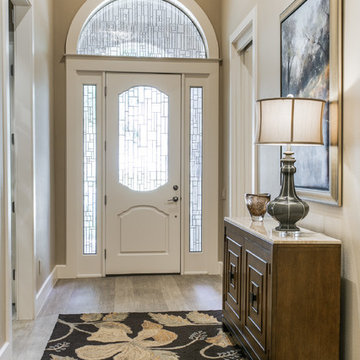
Mid-sized trendy light wood floor entryway photo in Dallas with beige walls and a white front door
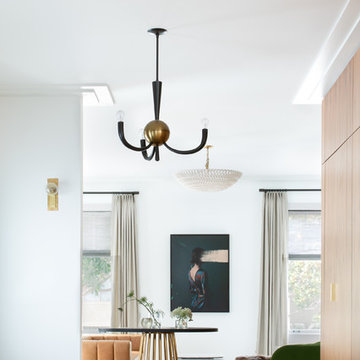
Intentional. Elevated. Artisanal.
With three children under the age of 5, our clients were starting to feel the confines of their Pacific Heights home when the expansive 1902 Italianate across the street went on the market. After learning the home had been recently remodeled, they jumped at the chance to purchase a move-in ready property. We worked with them to infuse the already refined, elegant living areas with subtle edginess and handcrafted details, and also helped them reimagine unused space to delight their little ones.
Elevated furnishings on the main floor complement the home’s existing high ceilings, modern brass bannisters and extensive walnut cabinetry. In the living room, sumptuous emerald upholstery on a velvet side chair balances the deep wood tones of the existing baby grand. Minimally and intentionally accessorized, the room feels formal but still retains a sharp edge—on the walls moody portraiture gets irreverent with a bold paint stroke, and on the the etagere, jagged crystals and metallic sculpture feel rugged and unapologetic. Throughout the main floor handcrafted, textured notes are everywhere—a nubby jute rug underlies inviting sofas in the family room and a half-moon mirror in the living room mixes geometric lines with flax-colored fringe.
On the home’s lower level, we repurposed an unused wine cellar into a well-stocked craft room, with a custom chalkboard, art-display area and thoughtful storage. In the adjoining space, we installed a custom climbing wall and filled the balance of the room with low sofas, plush area rugs, poufs and storage baskets, creating the perfect space for active play or a quiet reading session. The bold colors and playful attitudes apparent in these spaces are echoed upstairs in each of the children’s imaginative bedrooms.
Architect + Developer: McMahon Architects + Studio, Photographer: Suzanna Scott Photography
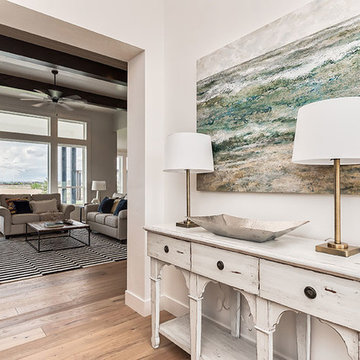
Floor is Sandal from our Ventura Collection. Details from the incredible builder (Gardner Homes in Idaho) below:
"Light hardwood floors flow from room to room on the first level. Oil-rubbed bronze light fixtures add a sense of eclectic elegance to the farmhouse setting. Horizontal stair railings give a modern touch to the farmhouse nostalgia. Stained wooden beams contrast beautifully with the crisp white tongue and groove ceiling. A barn door conceals a private, well-lit office or homework nook with bespoke shelving." - Gardner Homes in Idaho
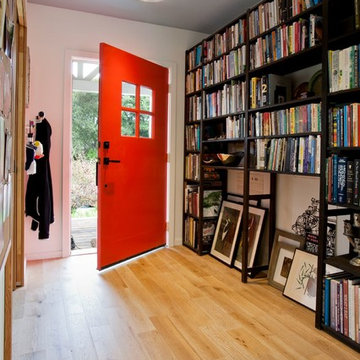
Example of a trendy light wood floor and beige floor entryway design in San Francisco with white walls and a red front door
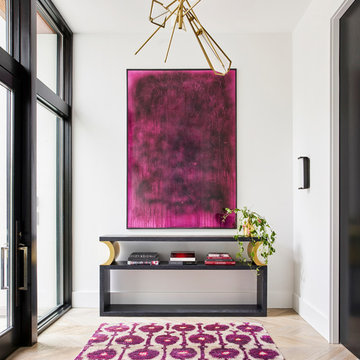
Mike Schwartz Photography
Inspiration for a contemporary light wood floor and beige floor single front door remodel in Chicago with white walls and a glass front door
Inspiration for a contemporary light wood floor and beige floor single front door remodel in Chicago with white walls and a glass front door
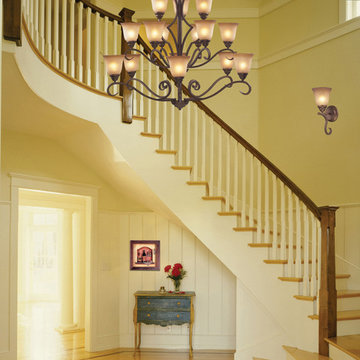
With a casual elegance and a touch of classic styling, the Lawrenceville Collection will enhance and bring warmth to any room setting. Relaxed proportions, antique amber glass, and our new Mocha finish will make for an attractive, yet understated ambiance.
Measurements and Information:
Width 6"
Height 13"
Extension 7"
1 Light
Accommodates 75 watt medium base light bulb (not included)
Mocha Finish
Antique Amber Glass
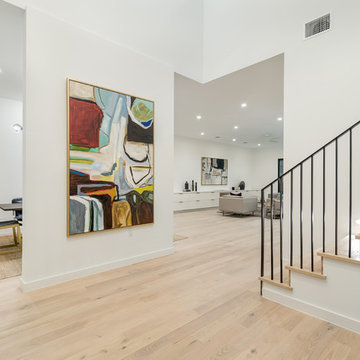
Inspiration for a mid-sized contemporary light wood floor and brown floor entryway remodel in Austin with white walls and a glass front door
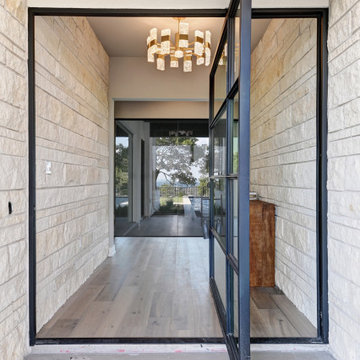
Located in the Exemplary Lake Travis ISD and the new Las Colinas del Lago at Serene Hills subdivision with ease of access to the heart of Lakeway and TX HWY 71.
Neighborhood amenites include miles of hiking, bike trails and outdoor recreation.
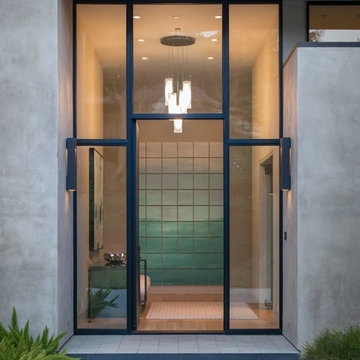
Jason Liske
Inspiration for a contemporary light wood floor single front door remodel in San Francisco with gray walls
Inspiration for a contemporary light wood floor single front door remodel in San Francisco with gray walls
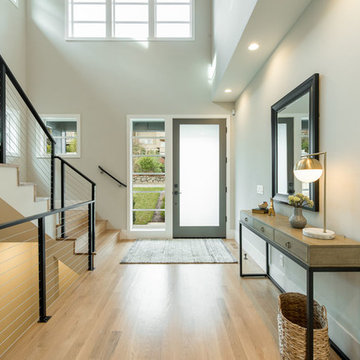
Robert Brittingham|RJN Imaging
Staging: Open House LLC
Builder: The Thomas Group
Entryway - mid-sized contemporary light wood floor and beige floor entryway idea in Seattle with gray walls and a glass front door
Entryway - mid-sized contemporary light wood floor and beige floor entryway idea in Seattle with gray walls and a glass front door
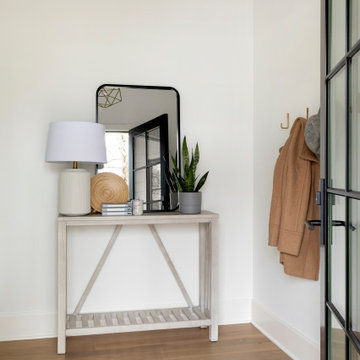
Millennium Whiskey White Oak Engineered Flooring
Entryway - contemporary light wood floor entryway idea in Minneapolis
Entryway - contemporary light wood floor entryway idea in Minneapolis
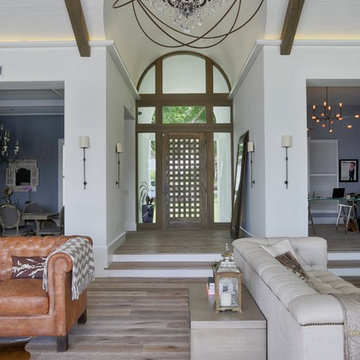
Example of a large trendy light wood floor and brown floor entryway design in Orlando with white walls and a glass front door
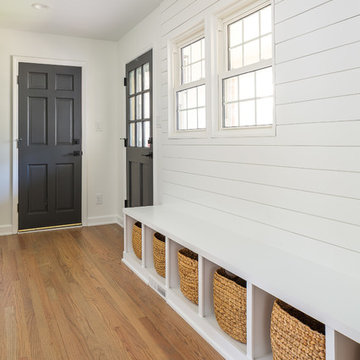
This renovation consisted of a complete kitchen and master bathroom remodel, powder room remodel, addition of secondary bathroom, laundry relocate, office and mudroom addition, fireplace surround, stairwell upgrade, floor refinish, and additional custom features throughout.
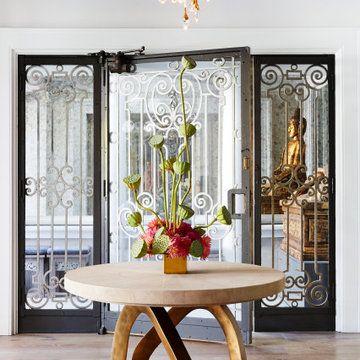
Colin Price Photography
Example of a mid-sized trendy light wood floor foyer design in San Francisco with a metal front door
Example of a mid-sized trendy light wood floor foyer design in San Francisco with a metal front door
Contemporary Light Wood Floor Entryway Ideas
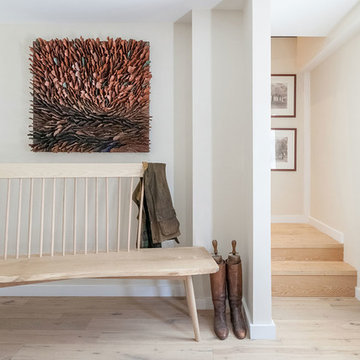
Plate 3
Entryway - contemporary light wood floor and beige floor entryway idea in Philadelphia with beige walls
Entryway - contemporary light wood floor and beige floor entryway idea in Philadelphia with beige walls
3





