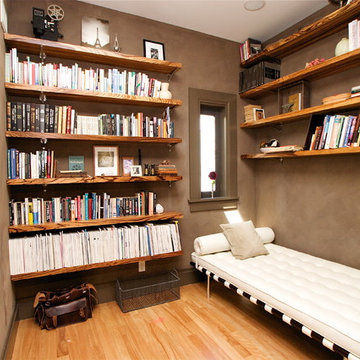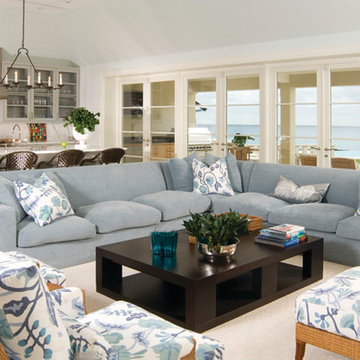Contemporary Living Space Ideas
Refine by:
Budget
Sort by:Popular Today
1121 - 1140 of 657,346 photos
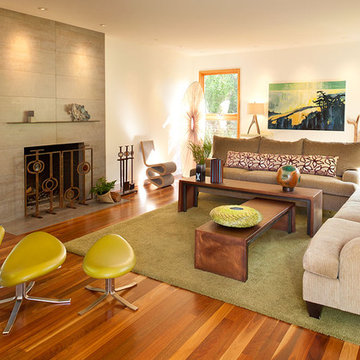
Photography: Frederic Neema
Example of a large trendy formal and enclosed medium tone wood floor and brown floor living room design in San Francisco with a standard fireplace, beige walls and no tv
Example of a large trendy formal and enclosed medium tone wood floor and brown floor living room design in San Francisco with a standard fireplace, beige walls and no tv
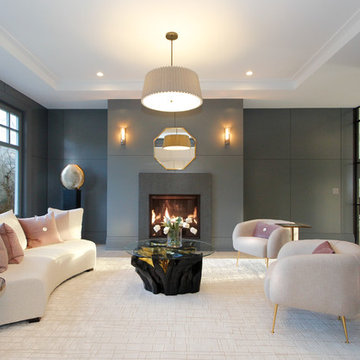
Example of a large trendy formal and enclosed light wood floor and brown floor living room design in New York with gray walls, a standard fireplace and no tv
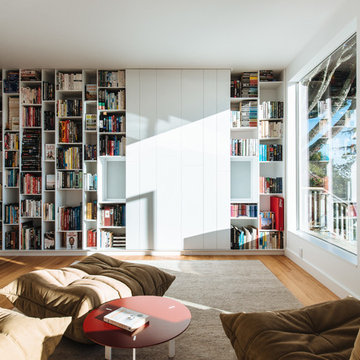
Example of a trendy family room library design in San Francisco with a concealed tv
Find the right local pro for your project
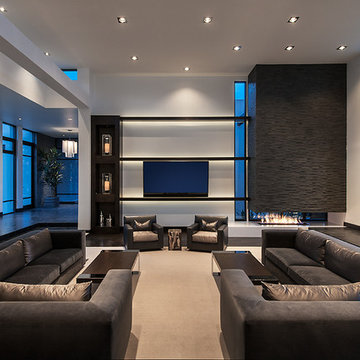
Mark Boisclair Photography
Trendy formal and open concept dark wood floor living room photo in Phoenix with white walls, a two-sided fireplace and a wall-mounted tv
Trendy formal and open concept dark wood floor living room photo in Phoenix with white walls, a two-sided fireplace and a wall-mounted tv
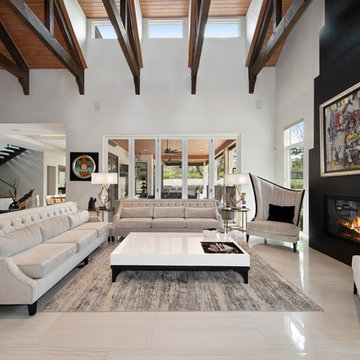
Example of a trendy formal and open concept beige floor living room design in Austin with white walls and a ribbon fireplace
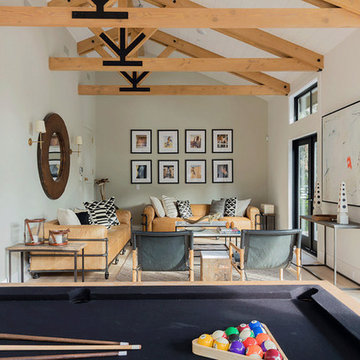
Blake Worthington, Rebecca Duke
Example of a huge trendy open concept light wood floor and brown floor game room design in Los Angeles with white walls and no tv
Example of a huge trendy open concept light wood floor and brown floor game room design in Los Angeles with white walls and no tv
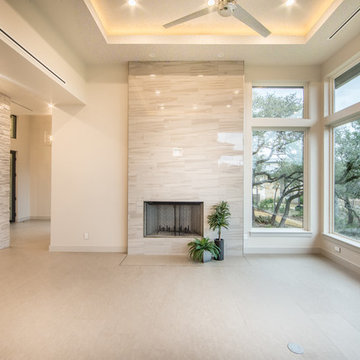
Mid-sized trendy open concept medium tone wood floor living room photo in Austin with white walls, a standard fireplace and a stone fireplace

From CDK Architects:
This is a new home that replaced an existing 1949 home in Rosedale. The design concept for the new house is “Mid Century Modern Meets Modern.” This is clearly a new home, but we wanted to give reverence to the neighborhood and its roots.
It was important to us to re-purpose the old home. Rather than demolishing it, we worked with our contractor to disassemble the house piece by piece, eventually donating about 80% of the home to Habitat for Humanity. The wood floors were salvaged and reused on the new fireplace wall.
The home contains 3 bedrooms, 2.5 baths, plus a home office and a music studio, totaling 2,650 square feet. One of the home’s most striking features is its large vaulted ceiling in the Living/Dining/Kitchen area. Substantial clerestory windows provide treetop views and bring dappled light into the space from high above. There’s natural light in every room in the house. Balancing the desire for natural light and privacy was very important, as was the connection to nature.
What we hoped to achieve was a fun, flexible home with beautiful light and a nice balance of public and private spaces. We also wanted a home that would adapt to a growing family but would still fit our needs far into the future. The end result is a home with a calming, organic feel to it.
Built by R Builders LLC (General Contractor)
Interior Design by Becca Stephens Interiors
Landscape Design by Seedlings Gardening
Photos by Reagen Taylor Photography

Our clients are seasoned home renovators. Their Malibu oceanside property was the second project JRP had undertaken for them. After years of renting and the age of the home, it was becoming prevalent the waterfront beach house, needed a facelift. Our clients expressed their desire for a clean and contemporary aesthetic with the need for more functionality. After a thorough design process, a new spatial plan was essential to meet the couple’s request. This included developing a larger master suite, a grander kitchen with seating at an island, natural light, and a warm, comfortable feel to blend with the coastal setting.
Demolition revealed an unfortunate surprise on the second level of the home: Settlement and subpar construction had allowed the hillside to slide and cover structural framing members causing dangerous living conditions. Our design team was now faced with the challenge of creating a fix for the sagging hillside. After thorough evaluation of site conditions and careful planning, a new 10’ high retaining wall was contrived to be strategically placed into the hillside to prevent any future movements.
With the wall design and build completed — additional square footage allowed for a new laundry room, a walk-in closet at the master suite. Once small and tucked away, the kitchen now boasts a golden warmth of natural maple cabinetry complimented by a striking center island complete with white quartz countertops and stunning waterfall edge details. The open floor plan encourages entertaining with an organic flow between the kitchen, dining, and living rooms. New skylights flood the space with natural light, creating a tranquil seaside ambiance. New custom maple flooring and ceiling paneling finish out the first floor.
Downstairs, the ocean facing Master Suite is luminous with breathtaking views and an enviable bathroom oasis. The master bath is modern and serene, woodgrain tile flooring and stunning onyx mosaic tile channel the golden sandy Malibu beaches. The minimalist bathroom includes a generous walk-in closet, his & her sinks, a spacious steam shower, and a luxurious soaking tub. Defined by an airy and spacious floor plan, clean lines, natural light, and endless ocean views, this home is the perfect rendition of a contemporary coastal sanctuary.
PROJECT DETAILS:
• Style: Contemporary
• Colors: White, Beige, Yellow Hues
• Countertops: White Ceasarstone Quartz
• Cabinets: Bellmont Natural finish maple; Shaker style
• Hardware/Plumbing Fixture Finish: Polished Chrome
• Lighting Fixtures: Pendent lighting in Master bedroom, all else recessed
• Flooring:
Hardwood - Natural Maple
Tile – Ann Sacks, Porcelain in Yellow Birch
• Tile/Backsplash: Glass mosaic in kitchen
• Other Details: Bellevue Stand Alone Tub
Photographer: Andrew, Open House VC
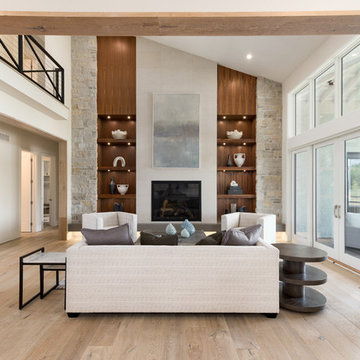
Picture KC
Large trendy open concept and formal light wood floor and beige floor living room photo in Kansas City with white walls, a standard fireplace and a metal fireplace
Large trendy open concept and formal light wood floor and beige floor living room photo in Kansas City with white walls, a standard fireplace and a metal fireplace
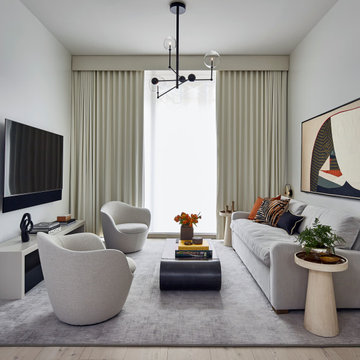
Mid-sized trendy open concept light wood floor and beige floor living room photo in New York with white walls, no fireplace and a wall-mounted tv
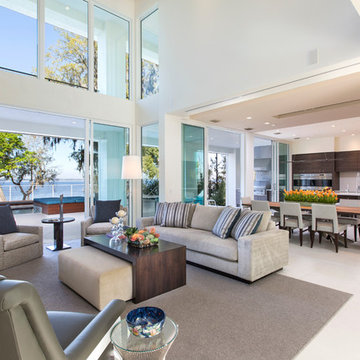
Living room - large contemporary open concept and formal travertine floor living room idea in Jacksonville with white walls, no fireplace and no tv
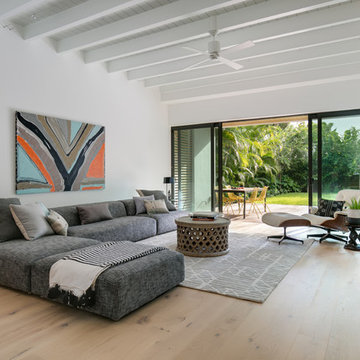
Ryan Gamma Photography
Living room - large contemporary open concept light wood floor and beige floor living room idea in Tampa with white walls, no fireplace and a wall-mounted tv
Living room - large contemporary open concept light wood floor and beige floor living room idea in Tampa with white walls, no fireplace and a wall-mounted tv
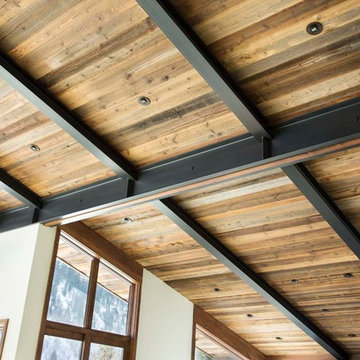
A luxury residence in Vail, Colorado featuring wire-brushed Bavarian Oak wide-plank wood floors in a custom finish and reclaimed sunburnt siding on the ceiling.
Arrigoni Woods specializes in wide-plank wood flooring, both recycled and engineered. Our wood comes from old-growth Western European forests that are sustainably managed. Arrigoni's uniquely engineered wood (which has the look and feel of solid wood) features a trio of layered engineered planks, with a middle layer of transversely laid vertical grain spruce, providing a solid core.
This gorgeous mountain modern home was completed in the Fall of 2014. Using only the finest of materials and finishes, this home is the ultimate dream home.
Photographer: Kimberly Gavin
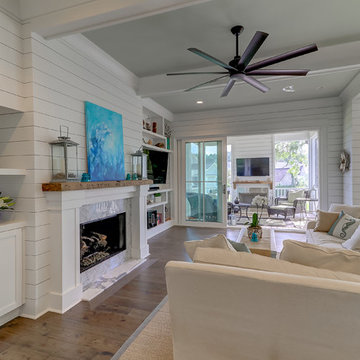
Near the banks of the Stono River sits this custom elevated home on Johns Island. In partnership with Vinyet Architecture and Polish Pop Design, the homeowners chose a coastal look with heavy emphasis on elements like ship lap, white interiors and exteriors and custom elements throughout. The large island and hood directly behind it serve as the focal point of the kitchen. The ship lap for both were custom built. Within this open floor plan, serving the kitchen, dining room and living room sits an enclosed wet bar with live edge solid wood countertop. Custom shelving was installed next to the TV area with a geometric design, mirroring the Master Bedroom ceiling. Enter the adjacent screen porch through a collapsing sliding door, which gives it a true eight-foot wide opening to the outdoors. Reclaimed wooden beams add character to the living room and outdoor fireplace mantels.
Contemporary Living Space Ideas
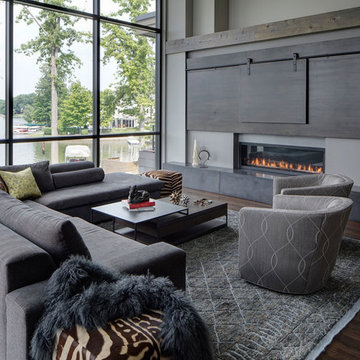
Much consideration was given to views that surround the home. The home sits on a reservoir and has breathtaking views from almost every room that the designers wanted to honor.
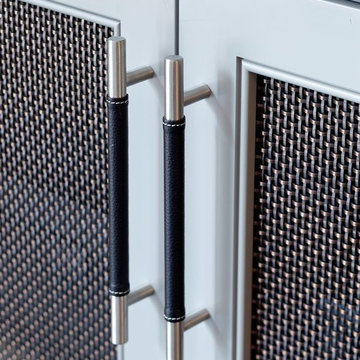
Media Cabinet Detail
Photos by Eric Zepeda Studio
Example of a large trendy open concept dark wood floor home theater design in San Francisco with white walls
Example of a large trendy open concept dark wood floor home theater design in San Francisco with white walls
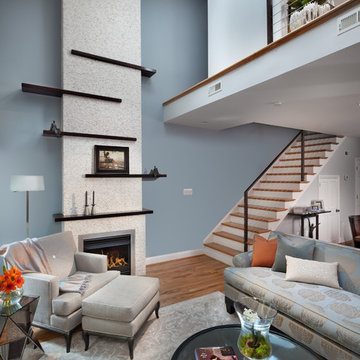
To accentuate the dramatic 15 foot ceiling, the fireplace surround extends to the ceiling and is clad in a soft white, petite mosaic stone. Espresso stained wood shelves are embedded into the stone, reaching beyond the vertical expanse to provide balance. A palette of soft, smoky blues, stone, ash, and silver create a light, calming, sophisticated ambiance. Photo by Morgan Howarth Photography
57










