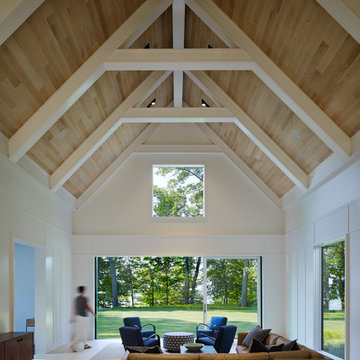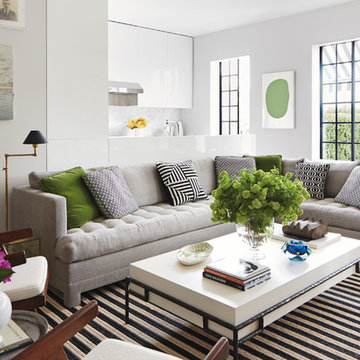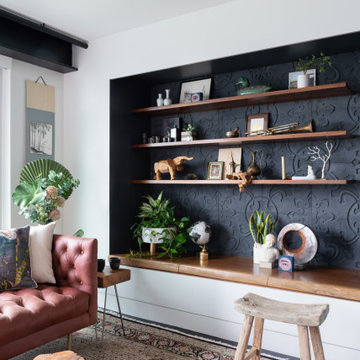Contemporary Living Space Ideas
Refine by:
Budget
Sort by:Popular Today
1141 - 1160 of 657,353 photos
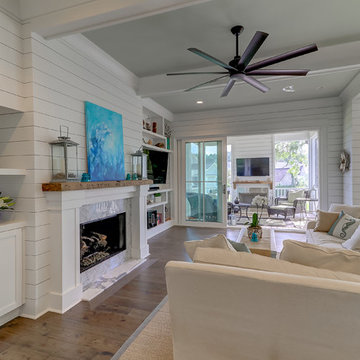
Near the banks of the Stono River sits this custom elevated home on Johns Island. In partnership with Vinyet Architecture and Polish Pop Design, the homeowners chose a coastal look with heavy emphasis on elements like ship lap, white interiors and exteriors and custom elements throughout. The large island and hood directly behind it serve as the focal point of the kitchen. The ship lap for both were custom built. Within this open floor plan, serving the kitchen, dining room and living room sits an enclosed wet bar with live edge solid wood countertop. Custom shelving was installed next to the TV area with a geometric design, mirroring the Master Bedroom ceiling. Enter the adjacent screen porch through a collapsing sliding door, which gives it a true eight-foot wide opening to the outdoors. Reclaimed wooden beams add character to the living room and outdoor fireplace mantels.
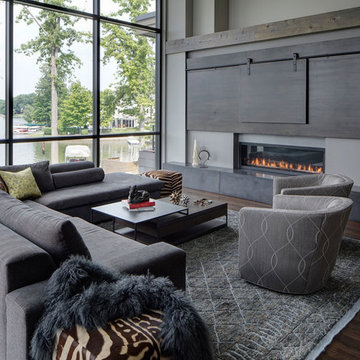
Much consideration was given to views that surround the home. The home sits on a reservoir and has breathtaking views from almost every room that the designers wanted to honor.
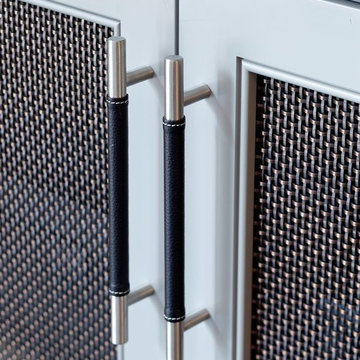
Media Cabinet Detail
Photos by Eric Zepeda Studio
Example of a large trendy open concept dark wood floor home theater design in San Francisco with white walls
Example of a large trendy open concept dark wood floor home theater design in San Francisco with white walls
Find the right local pro for your project
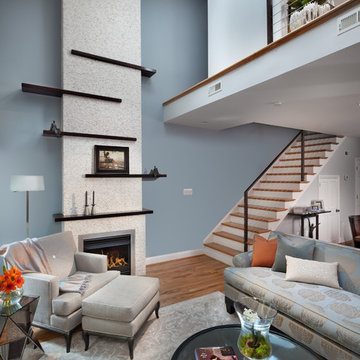
To accentuate the dramatic 15 foot ceiling, the fireplace surround extends to the ceiling and is clad in a soft white, petite mosaic stone. Espresso stained wood shelves are embedded into the stone, reaching beyond the vertical expanse to provide balance. A palette of soft, smoky blues, stone, ash, and silver create a light, calming, sophisticated ambiance. Photo by Morgan Howarth Photography
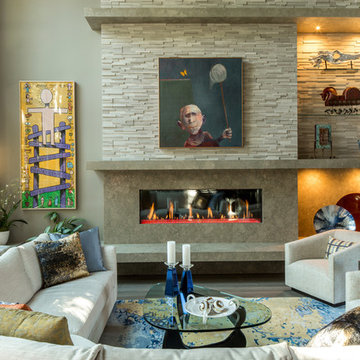
John Valls Photograph
Trendy formal dark wood floor and brown floor living room photo in Portland with beige walls, a ribbon fireplace, a stone fireplace and no tv
Trendy formal dark wood floor and brown floor living room photo in Portland with beige walls, a ribbon fireplace, a stone fireplace and no tv
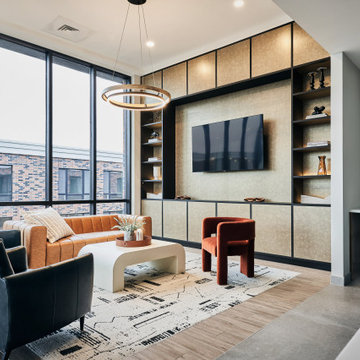
Large trendy open concept porcelain tile and beige floor family room photo in New York with beige walls and a media wall

This double-height great room includes a modern wine cellar with glass doors, a sleek concrete fireplace, and glass sliding doors that open to the rear outdoor courtyards at the heart of the home. Ceramic floor tiles, stone walls paired with white plaster walls, and high clerestory windows add to the natural palette of the home. A warm vaulted ceiling with reinforced wooden beams provides a cozy sanctuary to the residents.
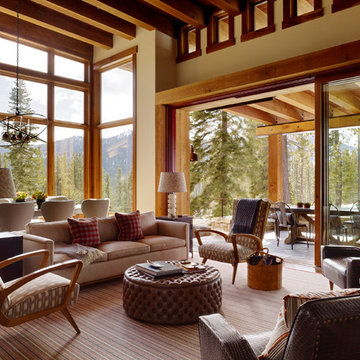
Located in picturesque Martis Camp in Truckee, California this second home for a young family is easy, comfortable and fun. A great mixture of industrial chic and warm blankets redefines rustic. No antler chandeliers here! JDG also designed the family's San Francisco residence. Photography by Matthew Millman

Named for its poise and position, this home's prominence on Dawson's Ridge corresponds to Crown Point on the southern side of the Columbia River. Far reaching vistas, breath-taking natural splendor and an endless horizon surround these walls with a sense of home only the Pacific Northwest can provide. Welcome to The River's Point.
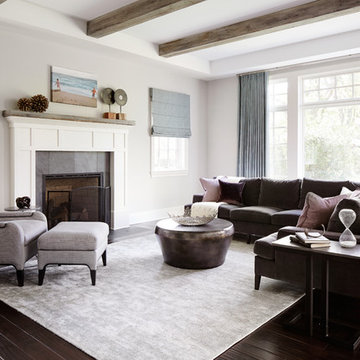
A custom home builder in Chicago's western suburbs, Summit Signature Homes, ushers in a new era of residential construction. With an eye on superb design and value, industry-leading practices and superior customer service, Summit stands alone. Custom-built homes in Clarendon Hills, Hinsdale, Western Springs, and other western suburbs.

Justin Krug Photography
Example of a huge trendy open concept light wood floor and beige floor living room design in Portland with a two-sided fireplace
Example of a huge trendy open concept light wood floor and beige floor living room design in Portland with a two-sided fireplace
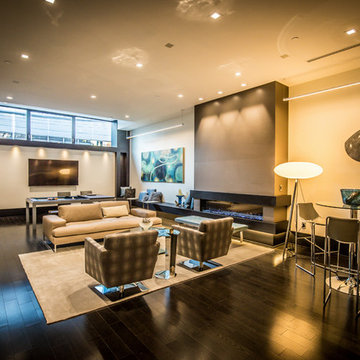
In the corner, featured are amazing, contemporary style bar stools by Midj. This brings another aspect of entertaining guests to the room. It the perfect space for hosting, and socializing!
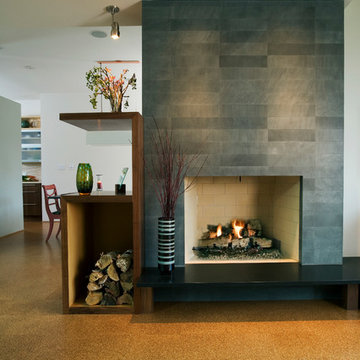
Linda Oyama Bryan
Living room - contemporary cork floor living room idea in Chicago
Living room - contemporary cork floor living room idea in Chicago
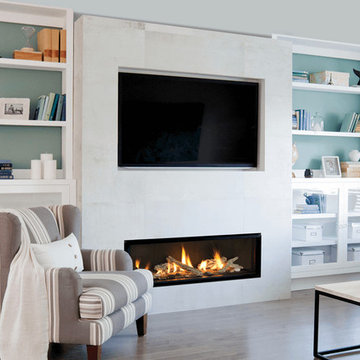
Inspiration for a mid-sized contemporary open concept medium tone wood floor and brown floor living room remodel in Boston with white walls, a ribbon fireplace and a wall-mounted tv
Contemporary Living Space Ideas
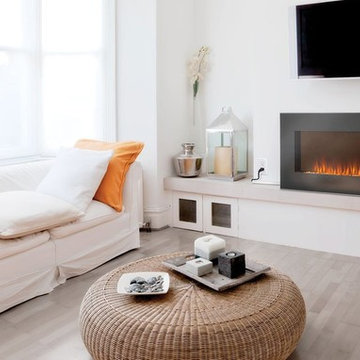
If you want to have the best of both worlds - keep your TV and incorporate a fireplace in your living room - we have great news for you! Electric fireplace is safe to install underneath a TV (as long as you maintain a minimum recommended distance - usually 12"-24"). Here are some pictures of wall mounted electric fireplaces with TV's above for your inspiration.
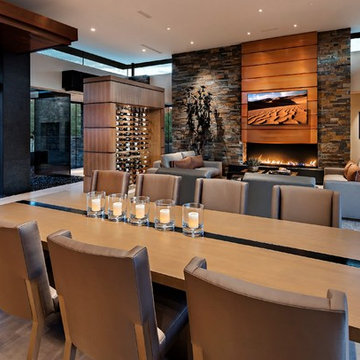
Open Plan living and dining areas anchored by a copper shroud linear fireplace. Builder – GEF Development, Interiors - Ownby Design, Photographer – Thompson Photographic
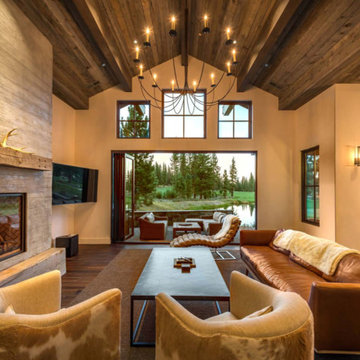
Example of a large trendy open concept dark wood floor living room design in San Francisco with a standard fireplace, a wood fireplace surround and a wall-mounted tv
58










