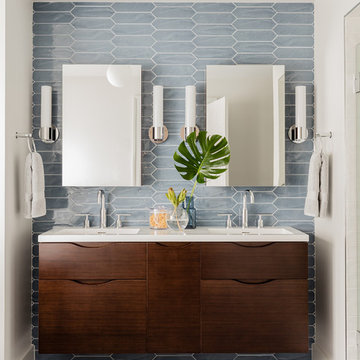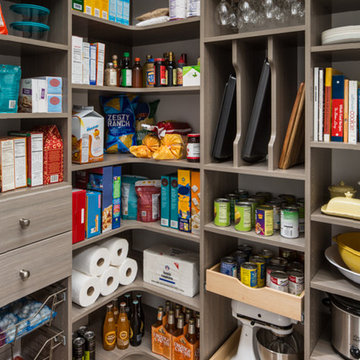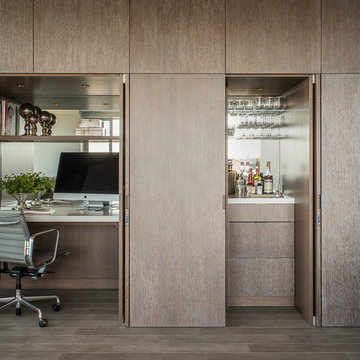Contemporary Home Design Ideas

Michael J. Lee Photography
Example of a trendy master blue tile gray floor bathroom design in Boston with flat-panel cabinets and dark wood cabinets
Example of a trendy master blue tile gray floor bathroom design in Boston with flat-panel cabinets and dark wood cabinets

Living room - mid-sized contemporary formal and open concept light wood floor and brown floor living room idea in Cedar Rapids with beige walls, a ribbon fireplace, a wood fireplace surround and no tv

Photography: Stacy Zarin Goldberg
Small trendy l-shaped porcelain tile and brown floor open concept kitchen photo in DC Metro with a farmhouse sink, shaker cabinets, blue cabinets, wood countertops, white backsplash, ceramic backsplash, an island, white appliances and brown countertops
Small trendy l-shaped porcelain tile and brown floor open concept kitchen photo in DC Metro with a farmhouse sink, shaker cabinets, blue cabinets, wood countertops, white backsplash, ceramic backsplash, an island, white appliances and brown countertops
Find the right local pro for your project

This is an example of a small contemporary screened-in back porch design in DC Metro with decking.

The bright living room features a crisp white mid-century sofa and chairs. Photo Credits- Sigurjón Gudjónsson
Large trendy open concept light wood floor family room library photo in New York with white walls, no fireplace and a media wall
Large trendy open concept light wood floor family room library photo in New York with white walls, no fireplace and a media wall

Photos By; Nate Grant
Design ideas for a contemporary side yard wood fence landscaping in Portland.
Design ideas for a contemporary side yard wood fence landscaping in Portland.

Mid-sized trendy single-wall limestone floor utility room photo in Los Angeles with an undermount sink, shaker cabinets, white cabinets, quartz countertops, white walls and a side-by-side washer/dryer

Pamper the cook in your kitchen with a beautiful walk-in pantry. Shown here in Driftwood, it blends gracefully into your home, multiplying your storage space to keep countertops clear and make way for prepping food and entertaining. Tall shelving towers and deep corner shelves can be stocked with your favorite groceries, small appliances, and cookbooks. A built-in wine rack and stemware holder stores bottles above and glasses below, keeping them safe and convenient to reach. Tray dividers store cookie sheets, cutting boards, and platters on their sides to maximize storage space, and slide-out wire baskets keep produce visible and easily accessible.

Large trendy l-shaped dark wood floor and brown floor kitchen photo in San Francisco with a farmhouse sink, beaded inset cabinets, white cabinets, marble countertops, white backsplash, stone slab backsplash, paneled appliances and an island

Interiors by Kendall Wilkinson Design Photography by Drew Kelly
Home office - small contemporary built-in desk home office idea in San Francisco
Home office - small contemporary built-in desk home office idea in San Francisco

Nick Springett Photography
Mid-sized trendy light wood floor enclosed dining room photo in Los Angeles with a two-sided fireplace, beige walls and a tile fireplace
Mid-sized trendy light wood floor enclosed dining room photo in Los Angeles with a two-sided fireplace, beige walls and a tile fireplace

Inspiration for a contemporary gender-neutral carpeted kids' room remodel in Atlanta with gray walls

2-sided fireplace breaks the dining room apart while keeping it together with the open floorplan. This custom home was designed and built by Meadowlark Design+Build in Ann Arbor, Michigan.
Photography by Dana Hoff Photography

Inspiration for a mid-sized contemporary open concept concrete floor and gray floor living room remodel in Other with white walls, a standard fireplace, a metal fireplace and a tv stand

Going up the Victorian front stair you enter Unit B at the second floor which opens to a flexible living space - previously there was no interior stair access to all floors so part of the task was to create a stairway that joined three floors together - so a sleek new stair tower was added.
Photo Credit: John Sutton Photography

Large trendy master brown tile, beige tile and porcelain tile ceramic tile and brown floor bathroom photo in Denver with a hinged shower door, shaker cabinets, white cabinets, beige walls and an undermount sink

Bathroom - small contemporary gray tile and glass tile ceramic tile bathroom idea in Minneapolis with a console sink, flat-panel cabinets, dark wood cabinets, solid surface countertops and gray walls

Shoberg Homes- Contractor
Studio Seiders - Interior Design
Ryann Ford Photography, LLC
Contemporary gray one-story stone house exterior idea in Austin with a hip roof
Contemporary gray one-story stone house exterior idea in Austin with a hip roof
Contemporary Home Design Ideas

Photography: Agnieszka Jakubowicz
Construction: Baron Construction and Remodeling.
Example of a trendy master beige tile, multicolored tile and mosaic tile beige floor bathroom design in San Francisco with flat-panel cabinets, dark wood cabinets, a one-piece toilet, beige walls, a vessel sink, a hinged shower door and white countertops
Example of a trendy master beige tile, multicolored tile and mosaic tile beige floor bathroom design in San Francisco with flat-panel cabinets, dark wood cabinets, a one-piece toilet, beige walls, a vessel sink, a hinged shower door and white countertops

Inspiration for a mid-sized contemporary black floor multiuse home gym remodel in Minneapolis with brown walls
56
























