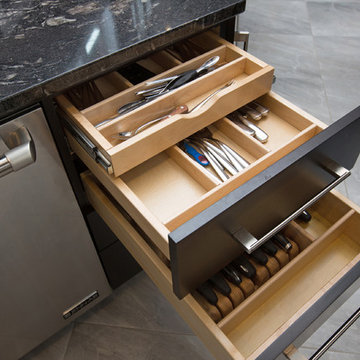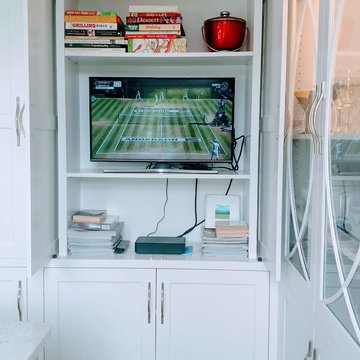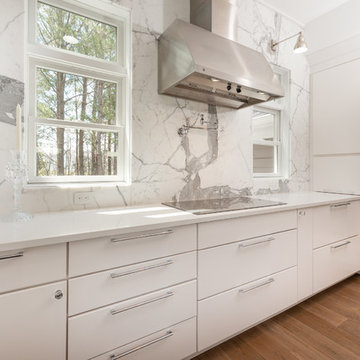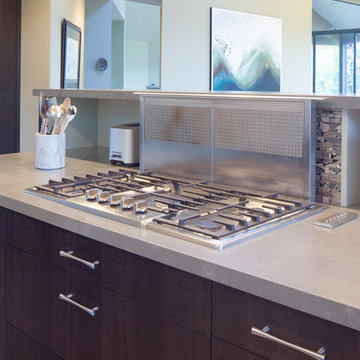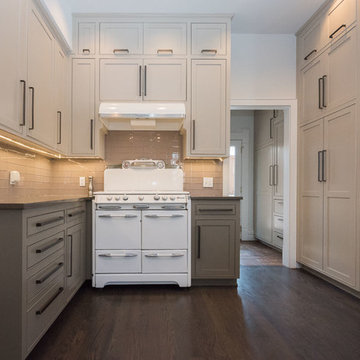Contemporary Kitchen Ideas
Refine by:
Budget
Sort by:Popular Today
65101 - 65120 of 910,036 photos
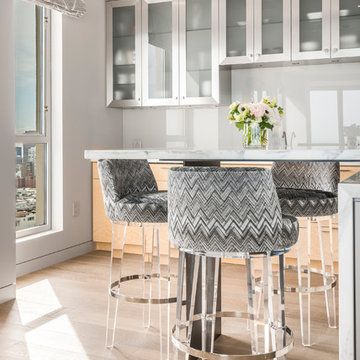
Photography by Paul Rollins
Inspiration for a mid-sized contemporary single-wall light wood floor eat-in kitchen remodel in San Francisco with flat-panel cabinets, white cabinets, marble countertops, stainless steel appliances and an island
Inspiration for a mid-sized contemporary single-wall light wood floor eat-in kitchen remodel in San Francisco with flat-panel cabinets, white cabinets, marble countertops, stainless steel appliances and an island
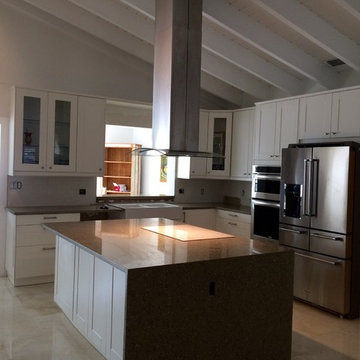
Inspiration for a contemporary kitchen remodel in Miami with a farmhouse sink and recycled glass countertops
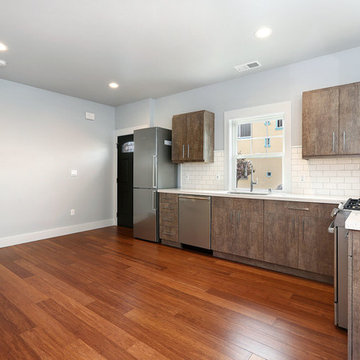
Open Homes Photography
Open concept kitchen - small contemporary single-wall dark wood floor and brown floor open concept kitchen idea in San Francisco with a drop-in sink, flat-panel cabinets, dark wood cabinets, quartzite countertops, gray backsplash, ceramic backsplash and stainless steel appliances
Open concept kitchen - small contemporary single-wall dark wood floor and brown floor open concept kitchen idea in San Francisco with a drop-in sink, flat-panel cabinets, dark wood cabinets, quartzite countertops, gray backsplash, ceramic backsplash and stainless steel appliances
Find the right local pro for your project
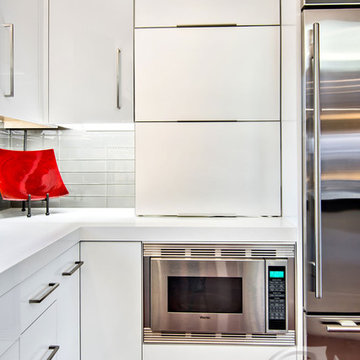
White High-Gloss Contemporary Kitchen
Mid-sized trendy l-shaped dark wood floor open concept kitchen photo in Chicago with an undermount sink, flat-panel cabinets, white cabinets, marble countertops, beige backsplash, glass tile backsplash, stainless steel appliances and an island
Mid-sized trendy l-shaped dark wood floor open concept kitchen photo in Chicago with an undermount sink, flat-panel cabinets, white cabinets, marble countertops, beige backsplash, glass tile backsplash, stainless steel appliances and an island
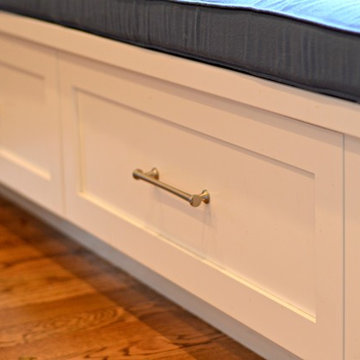
Dale Lang
Example of a trendy medium tone wood floor kitchen design in Seattle with shaker cabinets, subway tile backsplash, stainless steel appliances and an island
Example of a trendy medium tone wood floor kitchen design in Seattle with shaker cabinets, subway tile backsplash, stainless steel appliances and an island
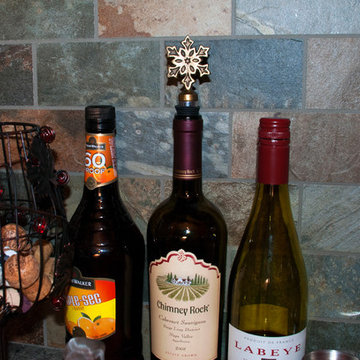
Design & Photos: Specialty Tile Products
Installation: A Masterpiece Remodeling
Inspiration for a contemporary kitchen remodel in Atlanta
Inspiration for a contemporary kitchen remodel in Atlanta
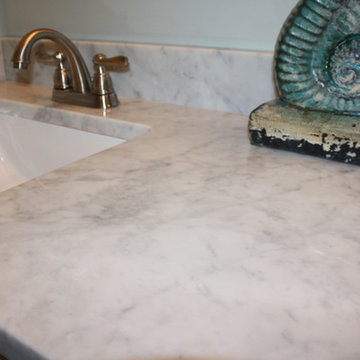
painted cabinets white, removed old fiberglass shower unit. Built new tiled shower, installed new plumbing fixtures, new glass shower door, new marble countertops with rectangle sinks
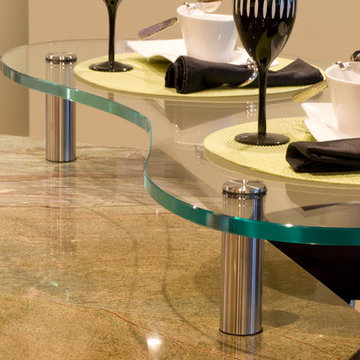
Eat-in kitchen - mid-sized contemporary single-wall medium tone wood floor eat-in kitchen idea in Boston with an undermount sink, flat-panel cabinets, medium tone wood cabinets, green backsplash, stone slab backsplash, paneled appliances and a peninsula
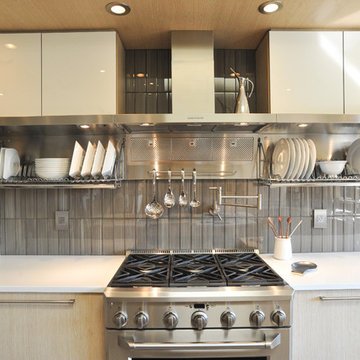
Annie Symmes
Inspiration for a large contemporary u-shaped dark wood floor eat-in kitchen remodel in Other with an undermount sink, flat-panel cabinets, light wood cabinets, quartz countertops, glass tile backsplash, stainless steel appliances, an island and gray backsplash
Inspiration for a large contemporary u-shaped dark wood floor eat-in kitchen remodel in Other with an undermount sink, flat-panel cabinets, light wood cabinets, quartz countertops, glass tile backsplash, stainless steel appliances, an island and gray backsplash
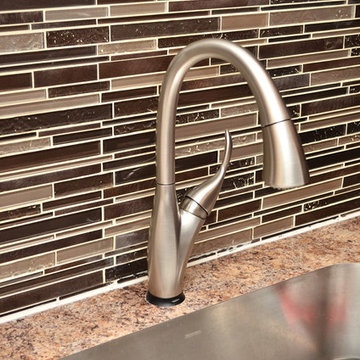
Cabinet Brand: BaileyTown USA
Wood Species: Maple
Cabinet Finish: Maple Espresso
Door Style: Chesapeake
Countertop: Laminate, Butterrum Granite Color
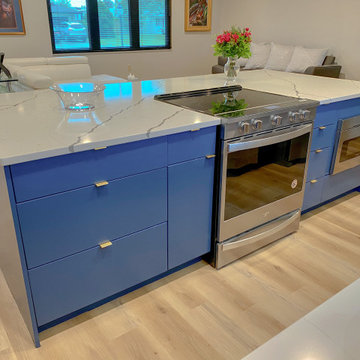
Example of a mid-sized trendy single-wall open concept kitchen design with flat-panel cabinets, blue cabinets, quartz countertops, white backsplash, an island and white countertops
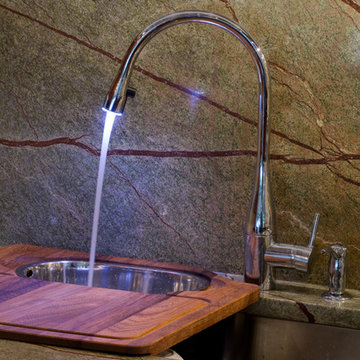
Example of a mid-sized trendy single-wall medium tone wood floor eat-in kitchen design in Boston with an undermount sink, flat-panel cabinets, medium tone wood cabinets, green backsplash, stone slab backsplash, paneled appliances and a peninsula
Contemporary Kitchen Ideas
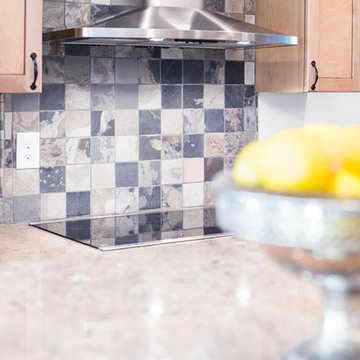
Granite counter tops with stainless farmhouse sink and striking slate tile back splash
Large trendy u-shaped slate floor eat-in kitchen photo in Columbus with a farmhouse sink, shaker cabinets, light wood cabinets, granite countertops, gray backsplash, stone slab backsplash, stainless steel appliances and an island
Large trendy u-shaped slate floor eat-in kitchen photo in Columbus with a farmhouse sink, shaker cabinets, light wood cabinets, granite countertops, gray backsplash, stone slab backsplash, stainless steel appliances and an island
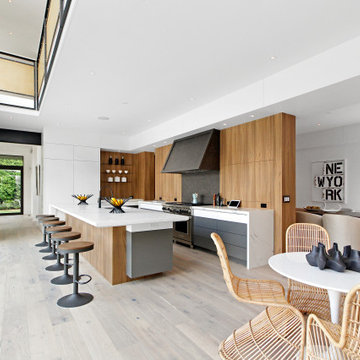
This beautiful Westport home staged by BA Staging & Interiors is almost 9,000 square feet and features fabulous, modern-farmhouse architecture. Our staging selection was carefully chosen based on the architecture and location of the property, so that this home can really shine.
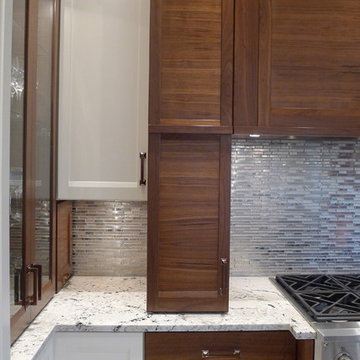
This kitchen was totally transformed from the existing floor plan. I used a mix of horizontal walnut grain with painted cabinets. A huge amount of storage in all the drawers as well in the doors of the cooker hood and a little bread storage pull out that is usually wasted space. My signature corner drawers this time just having 2 drawers as i wanted a 2 drawer look all around the perimeter.You will see i even made the sink doors "look" like 2 drawers. There is a designated cooking area which my client loves with all his knives/spices/utensils etc all around him. I reduced the depth of the cabinets on one side to still allow for my magic number pass through space, this area has pocket doors that hold appliances keeping them hidden but accessible. My clients are thrilled with the finished look.
3256






