Mid-Sized Contemporary Home Design Ideas
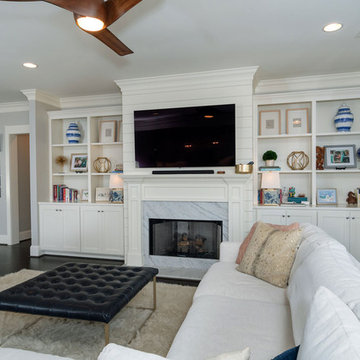
This large family room is gorgeous with details like dark hardwood floors, white built-in bookcases, and a fireplace with marble surround. The shiplap accent wall around the fireplace adds interest and a coastal vibe. A gray and white color scheme evoke a feeling of tranquility.
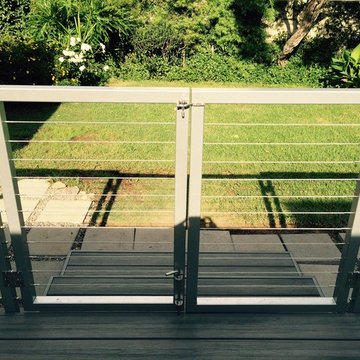
powder coated stainless steel double gate with stainless steel cable
Outdoor kitchen deck - mid-sized contemporary backyard outdoor kitchen deck idea in San Diego
Outdoor kitchen deck - mid-sized contemporary backyard outdoor kitchen deck idea in San Diego

Mid-sized trendy l-shaped medium tone wood floor and brown floor seated home bar photo in Atlanta with an undermount sink, shaker cabinets, medium tone wood cabinets, quartz countertops, brown backsplash, brick backsplash and beige countertops
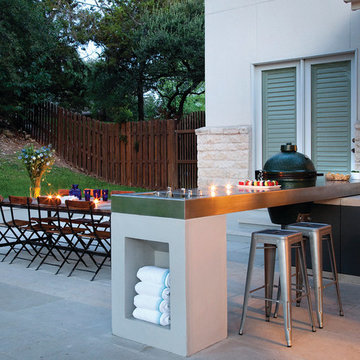
This is close up view of the patio, outdoor kitchen and dining area. Complete with floating grill and towel storage space.
Photo by Ryann Ford.
Mid-sized trendy backyard concrete paver patio photo in Austin with no cover
Mid-sized trendy backyard concrete paver patio photo in Austin with no cover
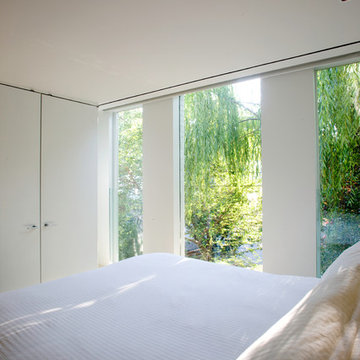
Bedroom - mid-sized contemporary master carpeted bedroom idea in DC Metro with white walls
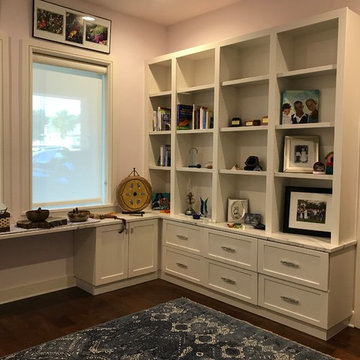
A special room for meditation, massage, and quiet time. LED lighting changes color to match your mood. Contemporary white shaker style.
Mid-sized trendy study room photo in Tampa
Mid-sized trendy study room photo in Tampa
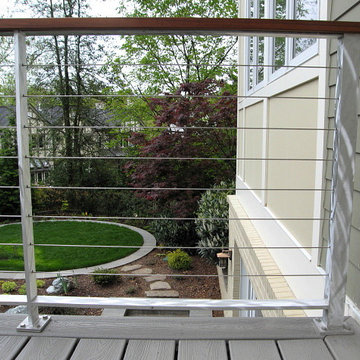
Detail of cable railing using buffed natural aluminum posts and rails with stainless steel cables. Ipe hardwood handrail with posts bolted to solid deck framing. THe end post is isolated from house wall siding. Trex deck boards frame the entire perimeter providing a neat edge and eliminating the unsightly end view of all the boards. Great views of garden through the taught steel cables.
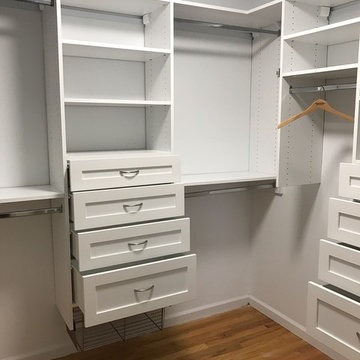
Master closet in white. Wall mounted with Shaker style drawers, laundry baskets and valet rod.
Inspiration for a mid-sized contemporary master light wood floor bedroom remodel in Philadelphia with beige walls
Inspiration for a mid-sized contemporary master light wood floor bedroom remodel in Philadelphia with beige walls

Small space living solutions are used throughout this contemporary 596 square foot tiny house. Adjustable height table in the entry area serves as both a coffee table for socializing and as a dining table for eating. Curved banquette is upholstered in outdoor fabric for durability and maximizes space with hidden storage underneath the seat. Kitchen island has a retractable countertop for additional seating while the living area conceals a work desk and media center behind sliding shoji screens.
Calming tones of sand and deep ocean blue fill the tiny bedroom downstairs. Glowing bedside sconces utilize wall-mounting and swing arms to conserve bedside space and maximize flexibility.
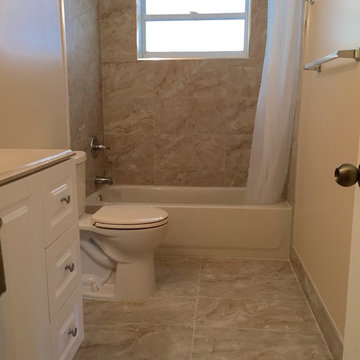
Small bathroom renovation on a small budget with ceramic tile floors
Mid-sized trendy beige tile and ceramic tile ceramic tile drop-in bathtub photo in Miami with white cabinets, a two-piece toilet, beige walls and an undermount sink
Mid-sized trendy beige tile and ceramic tile ceramic tile drop-in bathtub photo in Miami with white cabinets, a two-piece toilet, beige walls and an undermount sink

Dallas Rugs provided this hand knotted wool and silk rug to our interior design client, RSVP Design Services. The photography is by Dan Piassick. Please contact us at info@dallasrugs.com for more rug options. Please contact RSVP Design Services for more information regarding other items in this photo. http://www.houzz.com/pro/rsvpdesignservices/rsvp-design-services
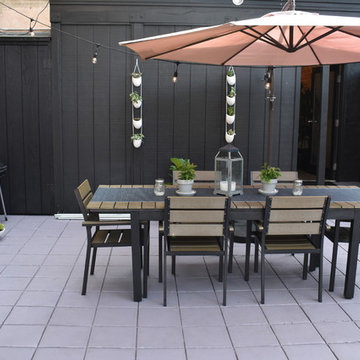
Patio floor (cement squares) painted with Sherwin Williams Treadplex AmorSeal (ca. $80.00 per gallon). Floor can now be mopped and gives uniform and clean appearance.
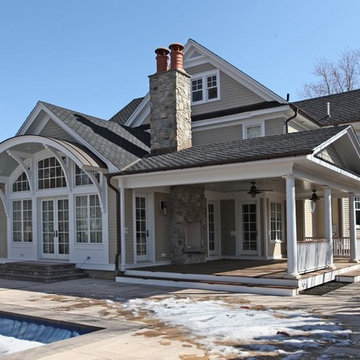
Example of a mid-sized trendy white two-story wood exterior home design in New York with a shingle roof
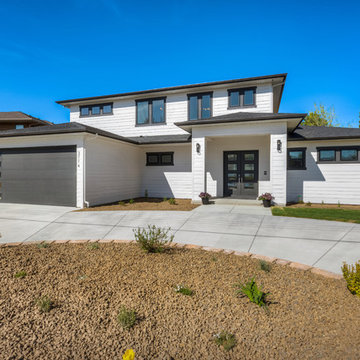
Inspiration for a mid-sized contemporary white two-story wood house exterior remodel in Boise with a hip roof and a shingle roof
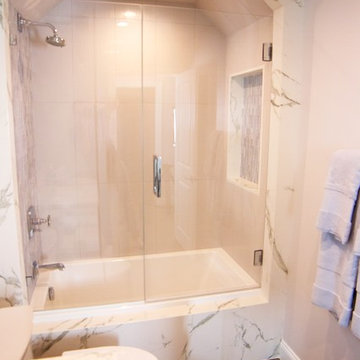
Mid-sized trendy beige tile and matchstick tile medium tone wood floor and beige floor bathroom photo in Orange County with furniture-like cabinets, beige walls, quartzite countertops, a hinged shower door and multicolored countertops
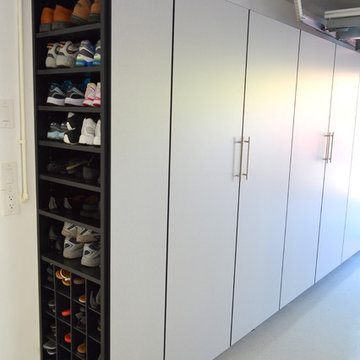
Garage shoe storage. Black cabinets, brushed aluminum doors. Shoe Cubbies
Inspiration for a mid-sized contemporary attached two-car garage workshop remodel in Tampa
Inspiration for a mid-sized contemporary attached two-car garage workshop remodel in Tampa
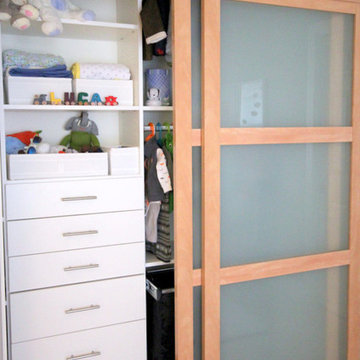
This couple contacted me before their little bundle of joy arrived to design their nursery. We started with what used to be a very pink little girl’s room, decorated by the previous owners, and turned it into a contemporary cozy space for their newborn. The carpet flooring was replaced with hardwood maple, a modern baseboard replaced the traditional looking ones, new closet doors with a maple frame and frosted glass inserts replaced the standard white doors and recessed lighting was added to brighten up the once dark room. The couple didn’t want the standard pink or blue nursery, but opted for a more gender neutral and modern color palette. So using my favorite base – grey – we added some foxy orange pops! The maple and grey crib and dresser are Oeuf, the orange glider came from Room and Board, the windows were covered by Room and Board as well and most of the accessories and decor was ordered on Etsy.

The detailed plans for this bathroom can be purchased here: https://www.changeyourbathroom.com/shop/warm-walnut-bathroom-plans/
Warm walnut vanity with white quartz counter top, sinks and matte black fixtures, stacked stone accent wall with mirrored back recessed shelf, digital shower controls, porcelain floor and wall tiles and marble shower floor.
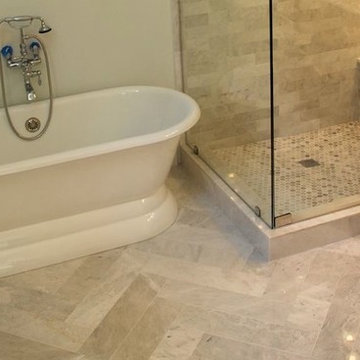
Mid-sized trendy 3/4 marble floor and gray floor bathroom photo in Other with beige walls and a hinged shower door
Mid-Sized Contemporary Home Design Ideas
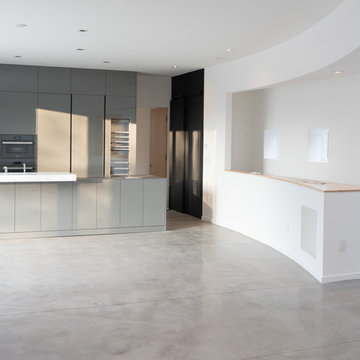
Photos by Chris Reilmann
Living room - mid-sized contemporary open concept concrete floor and gray floor living room idea in Denver with white walls, a two-sided fireplace, a metal fireplace and a wall-mounted tv
Living room - mid-sized contemporary open concept concrete floor and gray floor living room idea in Denver with white walls, a two-sided fireplace, a metal fireplace and a wall-mounted tv
48
























