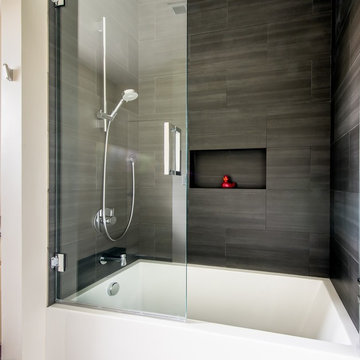Mid-Sized Contemporary Home Design Ideas

Tricia Shay Photography
Inspiration for a mid-sized contemporary concrete floor and brown floor great room remodel in Milwaukee with a two-sided fireplace and white walls
Inspiration for a mid-sized contemporary concrete floor and brown floor great room remodel in Milwaukee with a two-sided fireplace and white walls
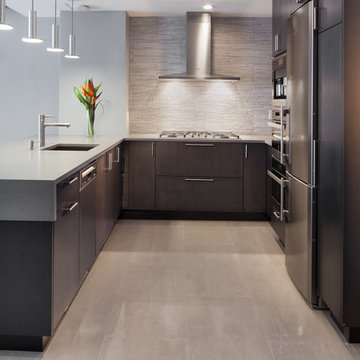
Open concept kitchen - mid-sized contemporary u-shaped porcelain tile open concept kitchen idea in DC Metro with an undermount sink, flat-panel cabinets, dark wood cabinets, solid surface countertops, gray backsplash, stone tile backsplash, stainless steel appliances and an island
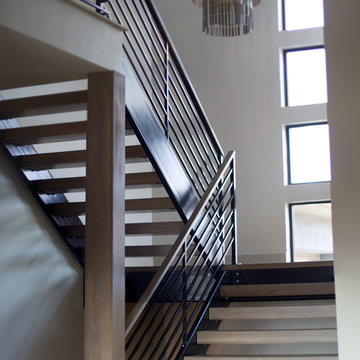
Brady Pape
Inspiration for a mid-sized contemporary wooden u-shaped open and metal railing staircase remodel in Boise
Inspiration for a mid-sized contemporary wooden u-shaped open and metal railing staircase remodel in Boise
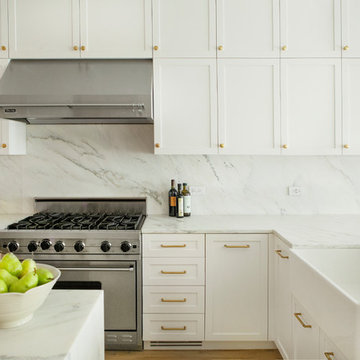
Brooklyn Heights Residence Kitchen
photography by Patrick Cline
Inspiration for a mid-sized contemporary l-shaped eat-in kitchen remodel in New York with a farmhouse sink, shaker cabinets, white cabinets, marble countertops, white backsplash, marble backsplash, stainless steel appliances, an island and white countertops
Inspiration for a mid-sized contemporary l-shaped eat-in kitchen remodel in New York with a farmhouse sink, shaker cabinets, white cabinets, marble countertops, white backsplash, marble backsplash, stainless steel appliances, an island and white countertops
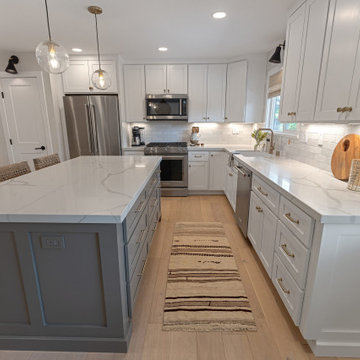
Mid-sized trendy l-shaped light wood floor and brown floor eat-in kitchen photo in San Francisco with an undermount sink, shaker cabinets, white cabinets, quartzite countertops, white backsplash, ceramic backsplash, stainless steel appliances, an island and white countertops

Inspiration for a mid-sized contemporary light wood floor dining room remodel in Chicago with a ribbon fireplace, blue walls and a tile fireplace
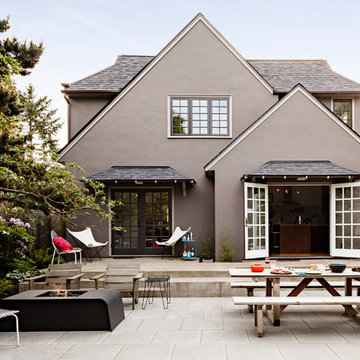
Lincoln Barbour
Inspiration for a mid-sized contemporary backyard concrete paver patio remodel in Portland with a fire pit
Inspiration for a mid-sized contemporary backyard concrete paver patio remodel in Portland with a fire pit
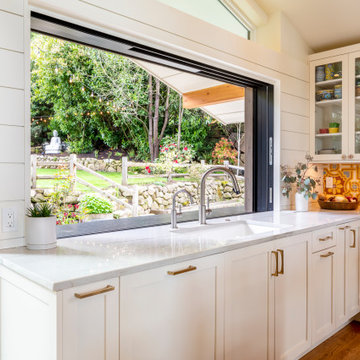
Large sliding kitchen window for indoor-outdoor bar seating.
Example of a mid-sized trendy l-shaped medium tone wood floor and vaulted ceiling open concept kitchen design in Seattle with an undermount sink, shaker cabinets, white cabinets, quartzite countertops, multicolored backsplash, cement tile backsplash, stainless steel appliances, an island and white countertops
Example of a mid-sized trendy l-shaped medium tone wood floor and vaulted ceiling open concept kitchen design in Seattle with an undermount sink, shaker cabinets, white cabinets, quartzite countertops, multicolored backsplash, cement tile backsplash, stainless steel appliances, an island and white countertops
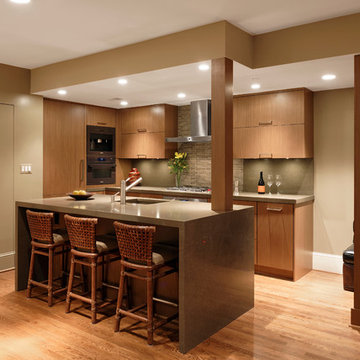
Downtown Washington DC Small Contemporary Condo Refresh Design by #SarahTurner4JenniferGilmer. Photography by Bob Narod. http://www.gilmerkitchens.com/

Transforming key spaces in a home can really change the overall look and feel, especially in main living areas such as a kitchen or primary bathroom! Our goal was to create a bright, fresh, and timeless design in each space. We accomplished this by incorporating white cabinetry and by swapping out the small, seemingly useless island for a large and much more functional peninsula. And to transform the primary bathroom into a serene sanctuary, we incorporated a new open and spacious glass shower enclosure as well as a luxurious free-standing soaking tub, perfect for ultimate relaxation.
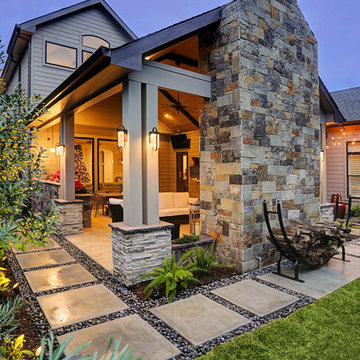
It's Christmas in July!
This homeowner was interested in adding an outdoor space that would be continuous with their
indoor living area. The large windows that separate the 2 spaces allows for their home to have a very open feel. They went with a contemporary craftsman style with clean straight lines in the columns and beams on the ceiling. The stone veneer fireplace, framed with full masonry block,
with reclaimed Hemlock mantle as the centerpiece attraction and the stained pine tongue and
groove vaulted ceiling gives the space a dramatic look. The columns have a stacked stone base
that complements the stone on the fireplace and kitchen fascia. The light travertine flooring is a
perfect balance for the dark stone on the column bases
and knee walls beside the fireplace as
well as the darker stained cedar beams and stones in the fireplace. The outdoor kitchen with
stainless steel tile backsplash is equipped with a gas grill
and a Big Green Egg as well as a fridge
and storage space. This space is 525 square feet and is the perfect spot for any gathering. The
patio is surrounded by stained concrete stepping stones with black star gravel. The original
second story windows were replaced with smaller windows in order to allow for a proper roof pitch.
TK IMAGES

Mike Schwartz
Example of a mid-sized trendy medium tone wood floor and brown floor seated home bar design in Chicago with wood countertops, mirror backsplash, open cabinets, light wood cabinets, multicolored backsplash and beige countertops
Example of a mid-sized trendy medium tone wood floor and brown floor seated home bar design in Chicago with wood countertops, mirror backsplash, open cabinets, light wood cabinets, multicolored backsplash and beige countertops
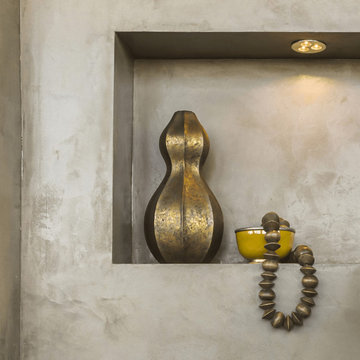
Our San Francisco studio designed this stunning bathroom with beautiful grey tones to create an elegant, sophisticated vibe. We chose glass partitions to separate the shower area from the soaking tub, making it feel more open and expansive. The large mirror in the vanity area also helps maximize the spacious appeal of the bathroom. The large walk-in closet with plenty of space for clothes and accessories is an attractive feature, lending a classy vibe to the space.
---
Project designed by ballonSTUDIO. They discreetly tend to the interior design needs of their high-net-worth individuals in the greater Bay Area and to their second home locations.
For more about ballonSTUDIO, see here: https://www.ballonstudio.com/
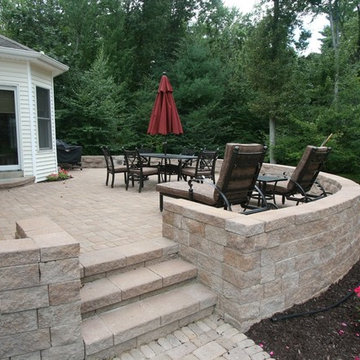
Customer was originally interested in a raised deck but for a relatively similar cost we gave him a raised paver patio framed up by retaining wall block, which were also used to provide a sitting wall. Plantings were also added..

This master bath layout was large, but awkward, with faux Grecian columns flanking a huge corner tub. He prefers showers; she always bathes. This traditional bath had an outdated appearance and had not worn well over time. The owners sought a more personalized and inviting space with increased functionality.
The new design provides a larger shower, free-standing tub, increased storage, a window for the water-closet and a large combined walk-in closet. This contemporary spa-bath offers a dedicated space for each spouse and tremendous storage.
The white dimensional tile catches your eye – is it wallpaper OR tile? You have to see it to believe!
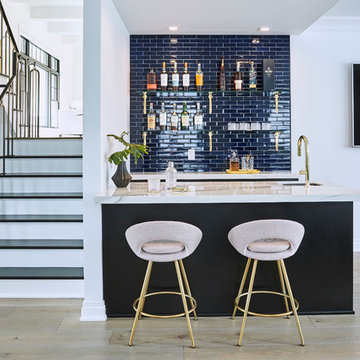
Example of a mid-sized trendy wet bar design in New York with an undermount sink, marble countertops, blue backsplash, subway tile backsplash and white countertops

Bathroom designed and tile supplied by South Bay Green. This project was done on a budget and we managed to find beautiful tile to fit each bathroom and still come in on budget.
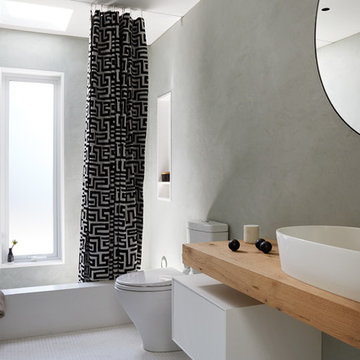
Alcove bathtub - mid-sized contemporary master mosaic tile floor and white floor alcove bathtub idea in San Francisco with a vessel sink, flat-panel cabinets, white cabinets, gray walls, wood countertops and brown countertops
Mid-Sized Contemporary Home Design Ideas
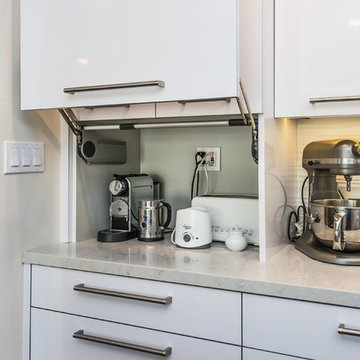
Detail of cabinets and kitchen storage space. Photo by Olga Soboleva
Inspiration for a mid-sized contemporary galley medium tone wood floor eat-in kitchen remodel in San Francisco with an undermount sink, flat-panel cabinets, white cabinets, quartz countertops, white backsplash, ceramic backsplash, stainless steel appliances and an island
Inspiration for a mid-sized contemporary galley medium tone wood floor eat-in kitchen remodel in San Francisco with an undermount sink, flat-panel cabinets, white cabinets, quartz countertops, white backsplash, ceramic backsplash, stainless steel appliances and an island
51

























