Dark Wood Floor Family Room Ideas
Refine by:
Budget
Sort by:Popular Today
81 - 100 of 29,613 photos
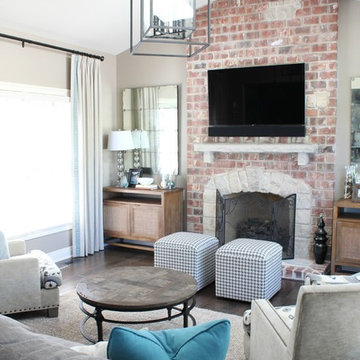
This family/hearth room is just off the magnificent kitchen and is home to an updated look of its own. New hardwood flooring, lighting and mantle and the background for the custom furniture and window treatments. The family now spends most of its time here.
Cure Design Group (636) 294-2343
website https://curedesigngroup.com/
portfolio https://curedesigngroup.com/wordpress/interior-design-portfolio.html
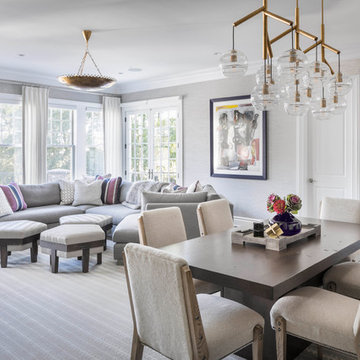
A large family sized gray sectional fits this family of 6 comfortably during movie nights while everyone fights over who gets to sit in the cozy corner wedge. Plus there are plenty of star shaped ottomans to go around, perfect to rest your feet on. All fabrics are stain treated and protected. The striped Stark rug creates dimension and interest. while original contemporary paintings add the perfect backdrop to this space.
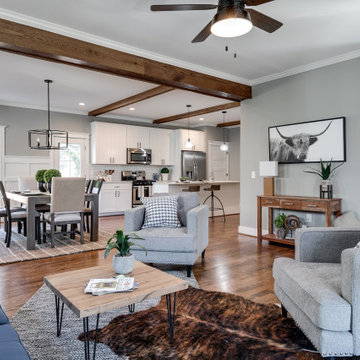
Example of a country open concept dark wood floor and brown floor family room design in Richmond with gray walls
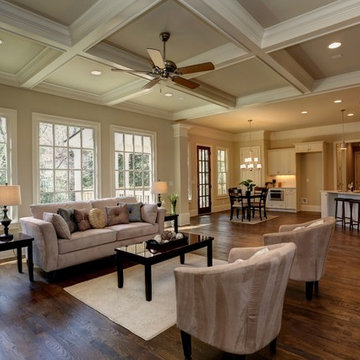
Open floor plan featuring great room that extends into breakfast area and kitchen. Coffered ceiling and window wall create great ambiance.
Inspiration for a timeless open concept dark wood floor family room remodel in Atlanta
Inspiration for a timeless open concept dark wood floor family room remodel in Atlanta
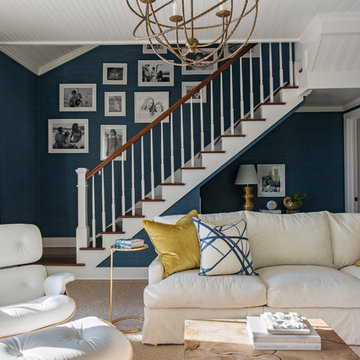
Family room - coastal dark wood floor and brown floor family room idea in Charleston with blue walls
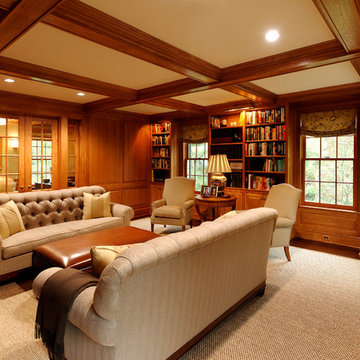
The new library and home office, which is accessed through elegant French doors, both feature custom details such as hickory flooring, paneling and cabinetry.
BOWA and Bob Narod Photography
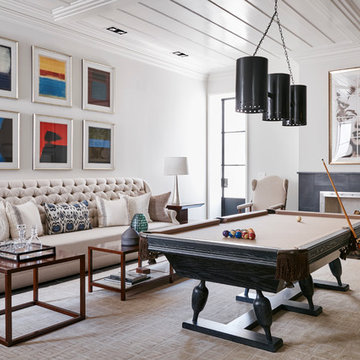
Lucas Allen
Example of a large transitional dark wood floor family room design in New York
Example of a large transitional dark wood floor family room design in New York
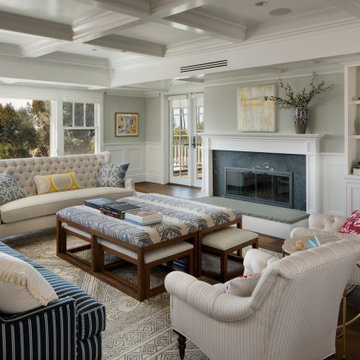
Example of a transitional open concept dark wood floor and brown floor family room design in San Diego with gray walls, a standard fireplace and a stone fireplace
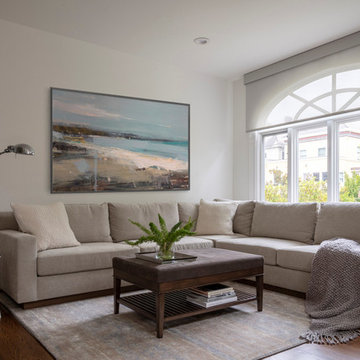
Transitional dark wood floor and brown floor family room photo in San Francisco with white walls
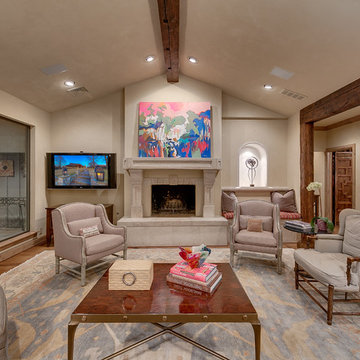
Inspiration for a mediterranean dark wood floor family room remodel in Oklahoma City with beige walls, a standard fireplace, a stone fireplace and a wall-mounted tv
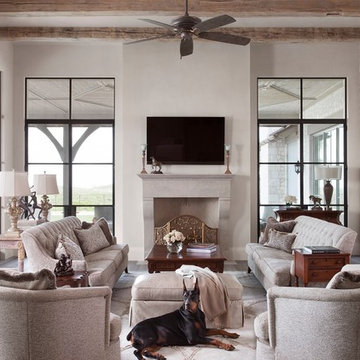
Tuscan enclosed dark wood floor family room photo in Austin with beige walls, a standard fireplace and a wall-mounted tv
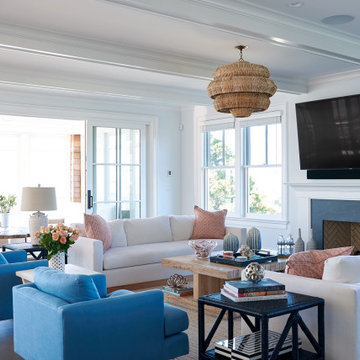
Beach style dark wood floor family room photo in New York with white walls, a standard fireplace and a wall-mounted tv
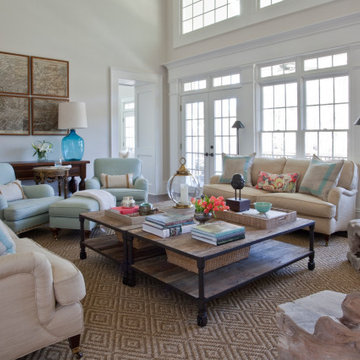
Example of a transitional dark wood floor and brown floor family room design in Atlanta with white walls
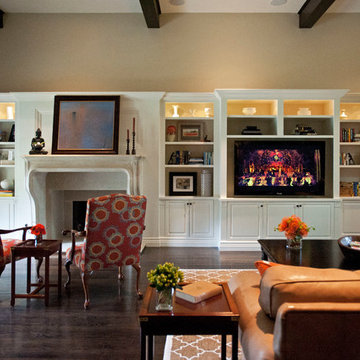
In the family room, SCD designed a 28-foot wall of custom cabinetry that features a hand-carved limestone mantel and a state-of-the-art entertainment center. A new rug anchors the main seating area, and whimsical orange fabric breathes new life into the Queen Anne chairs.
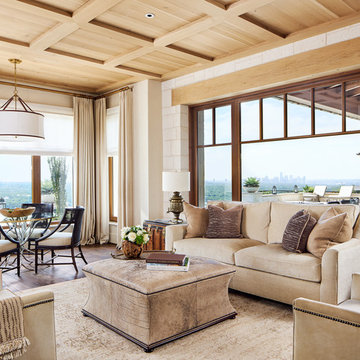
Large tuscan open concept dark wood floor family room photo in Austin with beige walls and no fireplace
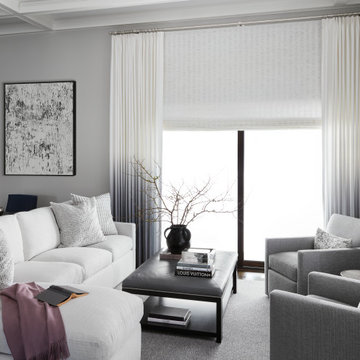
Photography: Dustin Halleck
Transitional open concept dark wood floor and brown floor family room photo in Chicago with gray walls
Transitional open concept dark wood floor and brown floor family room photo in Chicago with gray walls
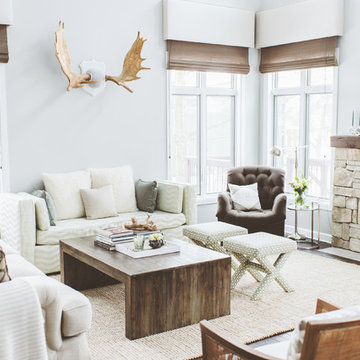
Mid-sized transitional open concept dark wood floor and brown floor family room photo in Other with white walls, a standard fireplace, a stone fireplace and a wall-mounted tv
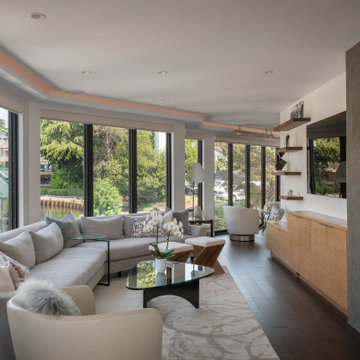
Inspiration for a contemporary dark wood floor family room remodel in Seattle with white walls, a ribbon fireplace and a wall-mounted tv
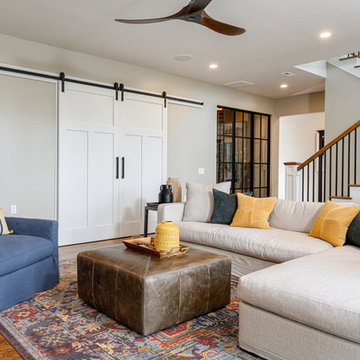
Transitional dark wood floor and brown floor family room photo in Other with gray walls
Dark Wood Floor Family Room Ideas
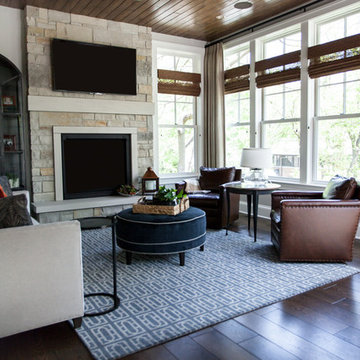
Example of a transitional dark wood floor and brown floor family room design in Chicago with a standard fireplace and a stone fireplace
5





