Dark Wood Floor Family Room Ideas
Refine by:
Budget
Sort by:Popular Today
41 - 60 of 29,613 photos

Example of a large trendy open concept dark wood floor and brown floor family room design in New York with white walls, a ribbon fireplace, a wood fireplace surround and a wall-mounted tv

Starr Homes, LLC
Family room - rustic dark wood floor family room idea in Dallas with beige walls, a standard fireplace, a stone fireplace and a wall-mounted tv
Family room - rustic dark wood floor family room idea in Dallas with beige walls, a standard fireplace, a stone fireplace and a wall-mounted tv

The 20 ft. vaulted ceiling in this family room demanded an updated focal point. A new gas fireplace insert with a sleek modern design was the perfect compliment to the 10 ft. wide stacked stone fireplace. The handmade, custom mantel is rustic, yet simple and compliments the marble stacked stone as well as the ebony stained hardwood floors.

Photography: Dustin Halleck,
Home Builder: Middlefork Development, LLC,
Architect: Burns + Beyerl Architects
Family room - large transitional open concept dark wood floor and brown floor family room idea in Chicago with blue walls, no fireplace and no tv
Family room - large transitional open concept dark wood floor and brown floor family room idea in Chicago with blue walls, no fireplace and no tv
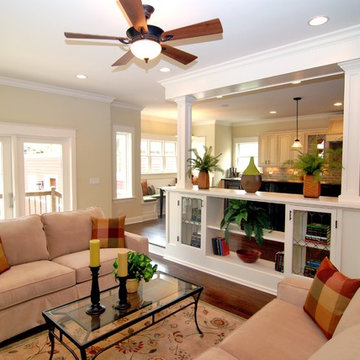
Family room with the open kitchen beyond. The built-in features leaded glass windows that were from the home that was torn down. http://www.kipnisarch.com
Follow us on Facebook at https://www.facebook.com/pages/Kipnis-Architecture-Planning-Evanston-Chicago/168326469897745?sk=wall
Photo Credit - Kipnis Architecture + Planning

Family room - large transitional open concept dark wood floor family room idea in Philadelphia with multicolored walls, a standard fireplace, a plaster fireplace and a wall-mounted tv

Tricia Shay Photography
Mid-sized cottage open concept dark wood floor and brown floor family room photo in Milwaukee with white walls, a two-sided fireplace, a stone fireplace and a concealed tv
Mid-sized cottage open concept dark wood floor and brown floor family room photo in Milwaukee with white walls, a two-sided fireplace, a stone fireplace and a concealed tv

Clark Dugger
Family room library - mid-sized transitional enclosed dark wood floor and brown floor family room library idea in Los Angeles with blue walls
Family room library - mid-sized transitional enclosed dark wood floor and brown floor family room library idea in Los Angeles with blue walls

View from kitchen to new large family room, showing roof framing hand built trusses, with engineered collar ties. Painted shaker style cabinets
Family room - mid-sized transitional enclosed dark wood floor and brown floor family room idea in Seattle with beige walls, a standard fireplace, a tile fireplace and a tv stand
Family room - mid-sized transitional enclosed dark wood floor and brown floor family room idea in Seattle with beige walls, a standard fireplace, a tile fireplace and a tv stand
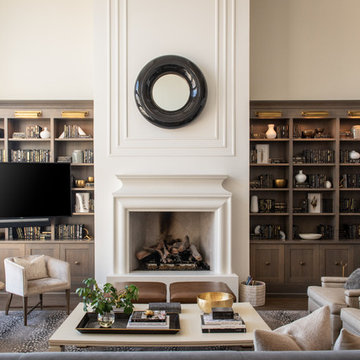
Example of a transitional dark wood floor and brown floor family room design in Salt Lake City with beige walls, a standard fireplace and a wall-mounted tv
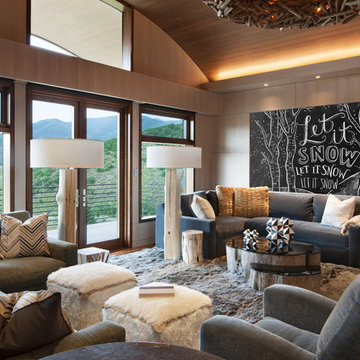
David O. Marlow
Example of a huge trendy enclosed dark wood floor and brown floor family room design in Denver with beige walls, no fireplace and a media wall
Example of a huge trendy enclosed dark wood floor and brown floor family room design in Denver with beige walls, no fireplace and a media wall
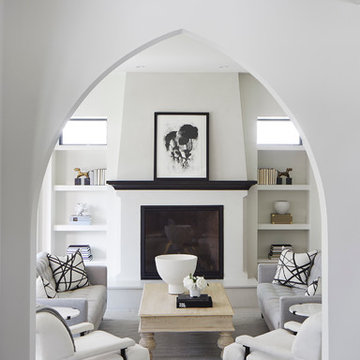
Martha O'Hara Interiors, Furnishings & Photo Styling | Detail Design + Build, Builder | Charlie & Co. Design, Architect | Corey Gaffer, Photography | Please Note: All “related,” “similar,” and “sponsored” products tagged or listed by Houzz are not actual products pictured. They have not been approved by Martha O’Hara Interiors nor any of the professionals credited. For information about our work, please contact design@oharainteriors.com.

Cynthia Lynn
Family room - large transitional dark wood floor and brown floor family room idea in Chicago with gray walls and no fireplace
Family room - large transitional dark wood floor and brown floor family room idea in Chicago with gray walls and no fireplace

This custom built-in entertainment center features white shaker cabinetry accented by white oak shelves with integrated lighting and brass hardware. The electronics are contained in the lower door cabinets with select items like the wifi router out on the countertop on the left side and a Sonos sound bar in the center under the TV. The TV is mounted on the back panel and wires are in a chase down to the lower cabinet. The side fillers go down to the floor to give the wall baseboards a clean surface to end against.

Family room - rustic dark wood floor and brown floor family room idea in Other with brown walls, a standard fireplace and a stone fireplace

Inspiration for a large transitional open concept dark wood floor, brown floor and exposed beam family room remodel in Chicago with white walls, no fireplace and a wall-mounted tv
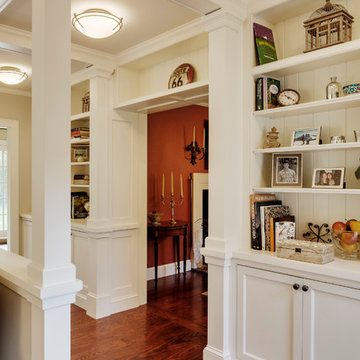
Greg Premru Photography, Inc
Elegant open concept dark wood floor family room photo in Boston with a wall-mounted tv
Elegant open concept dark wood floor family room photo in Boston with a wall-mounted tv
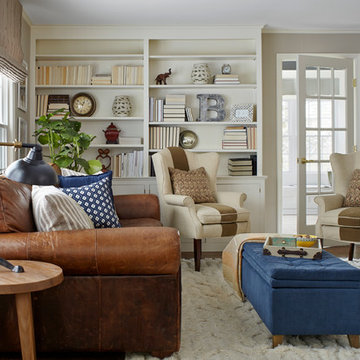
Laura Moss Photography
Family room - traditional enclosed dark wood floor family room idea in New York with gray walls
Family room - traditional enclosed dark wood floor family room idea in New York with gray walls
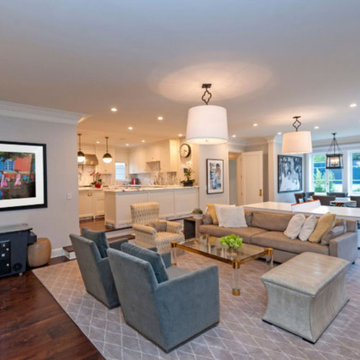
Example of a mid-sized transitional open concept dark wood floor and brown floor family room design in Los Angeles with white walls, a standard fireplace, a plaster fireplace and no tv
Dark Wood Floor Family Room Ideas

Ariana Miller with ANM Photography. www.anmphoto.com
Example of a large farmhouse open concept dark wood floor and brown floor family room design in Dallas with gray walls, a standard fireplace, a wall-mounted tv and a stone fireplace
Example of a large farmhouse open concept dark wood floor and brown floor family room design in Dallas with gray walls, a standard fireplace, a wall-mounted tv and a stone fireplace
3





