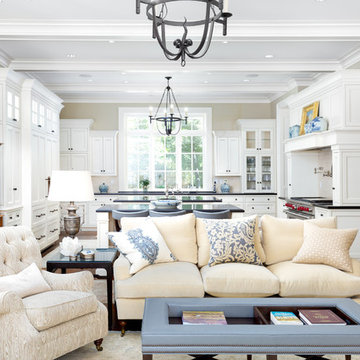Dark Wood Floor Kitchen with Porcelain Backsplash Ideas
Refine by:
Budget
Sort by:Popular Today
41 - 60 of 9,005 photos
Item 1 of 3
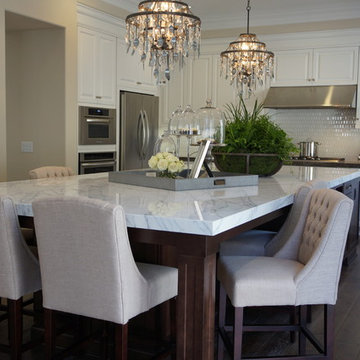
Model 2 kitchen island with white natural stone island countertop and dark wood base surrounded by white cabinetry
Inspiration for a large mediterranean l-shaped dark wood floor open concept kitchen remodel in San Diego with a double-bowl sink, raised-panel cabinets, white cabinets, granite countertops, white backsplash, porcelain backsplash, stainless steel appliances and an island
Inspiration for a large mediterranean l-shaped dark wood floor open concept kitchen remodel in San Diego with a double-bowl sink, raised-panel cabinets, white cabinets, granite countertops, white backsplash, porcelain backsplash, stainless steel appliances and an island
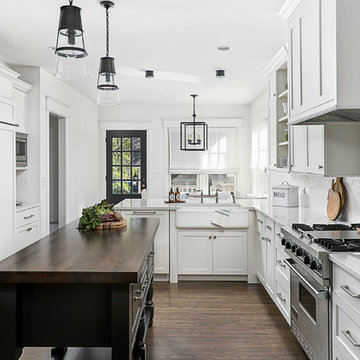
This beautiful century old home had an addition aded in the 80's that sorely needed updated. Working with the homeowner to make sure it functioned well for her, but also brought in some of the century old style was key to the design.
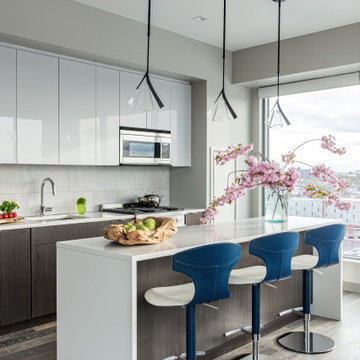
To make the most of this window-endowed penthouse, I designed sleek, pared-down spaces with low-slung lounge seating, floating consoles, and modern Italian pieces. The kitchen is an open-plan layout, and the narrow dining room features a Keith Fritz dining table complemented with Roche Bobois dining chairs.
Photography by: Sean Litchfield
---
Project designed by Boston interior design studio Dane Austin Design. They serve Boston, Cambridge, Hingham, Cohasset, Newton, Weston, Lexington, Concord, Dover, Andover, Gloucester, as well as surrounding areas.
For more about Dane Austin Design, click here: https://daneaustindesign.com/
To learn more about this project, click here:
https://daneaustindesign.com/alloy-penthouse
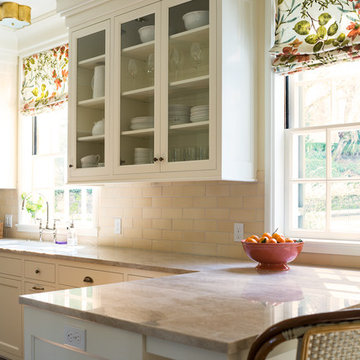
The dark wood floors of the kitchen are balanced with white inset shaker cabinets with a light brown polished countertop. The wall cabinets feature glass doors and are topped with tall crown molding. Brass hardware has been used for all the cabinets. For the backsplash, we have used a soft beige. The countertop features a double bowl undermount sink with a gooseneck faucet. The windows feature roman shades in a floral print. A white BlueStar range is topped with a custom hood.
Project by Portland interior design studio Jenni Leasia Interior Design. Also serving Lake Oswego, West Linn, Vancouver, Sherwood, Camas, Oregon City, Beaverton, and the whole of Greater Portland.
For more about Jenni Leasia Interior Design, click here: https://www.jennileasiadesign.com/
To learn more about this project, click here:
https://www.jennileasiadesign.com/montgomery
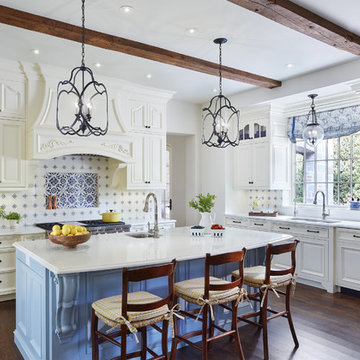
Builder: John Kraemer & Sons | Architecture: Charlie & Co. Design | Interior Design: Martha O'Hara Interiors | Landscaping: TOPO | Photography: Gaffer Photography

Capital Construction Company
Eat-in kitchen - mid-sized farmhouse single-wall dark wood floor and brown floor eat-in kitchen idea in Austin with an undermount sink, flat-panel cabinets, white cabinets, solid surface countertops, white backsplash, porcelain backsplash, stainless steel appliances and no island
Eat-in kitchen - mid-sized farmhouse single-wall dark wood floor and brown floor eat-in kitchen idea in Austin with an undermount sink, flat-panel cabinets, white cabinets, solid surface countertops, white backsplash, porcelain backsplash, stainless steel appliances and no island
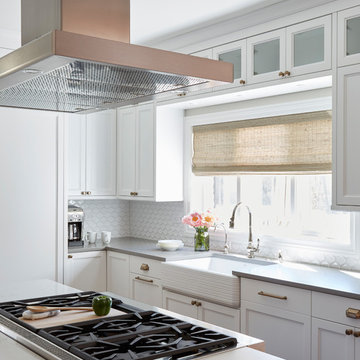
Large transitional l-shaped dark wood floor and brown floor eat-in kitchen photo in Chicago with a farmhouse sink, shaker cabinets, white cabinets, quartzite countertops, white backsplash, porcelain backsplash, paneled appliances and an island
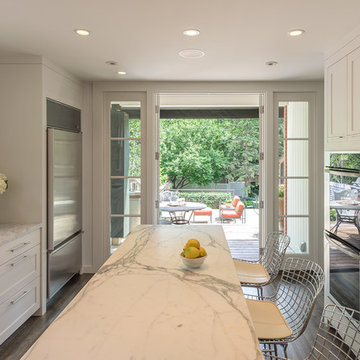
Photographer, Morgan Sheff
Example of a large classic u-shaped dark wood floor enclosed kitchen design in Minneapolis with an undermount sink, shaker cabinets, white cabinets, marble countertops, white backsplash, porcelain backsplash, stainless steel appliances and an island
Example of a large classic u-shaped dark wood floor enclosed kitchen design in Minneapolis with an undermount sink, shaker cabinets, white cabinets, marble countertops, white backsplash, porcelain backsplash, stainless steel appliances and an island
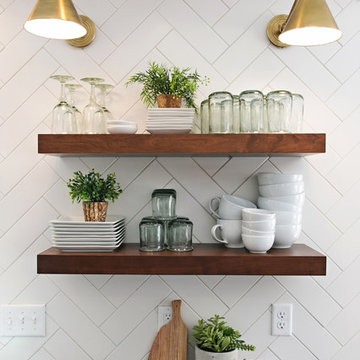
Nadeau Creative
Large eclectic l-shaped dark wood floor and brown floor open concept kitchen photo in Atlanta with a farmhouse sink, shaker cabinets, white cabinets, wood countertops, white backsplash, porcelain backsplash, stainless steel appliances, an island and brown countertops
Large eclectic l-shaped dark wood floor and brown floor open concept kitchen photo in Atlanta with a farmhouse sink, shaker cabinets, white cabinets, wood countertops, white backsplash, porcelain backsplash, stainless steel appliances, an island and brown countertops
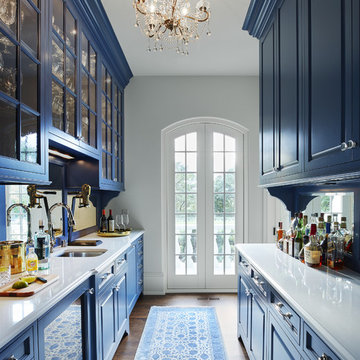
Builder: John Kraemer & Sons | Architecture: Charlie & Co. Design | Interior Design: Martha O'Hara Interiors | Landscaping: TOPO | Photography: Gaffer Photography
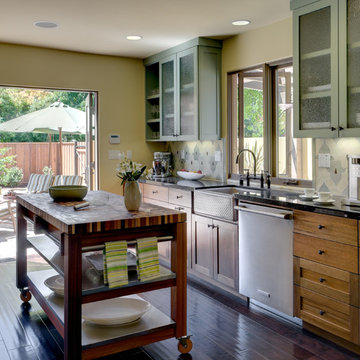
The kitchen has a mix of glass front cabinets, closed cabinets, wood drawers and open storage all tied together by the Moroccan-style tile.
Photo by ©Dean J. Birinyi
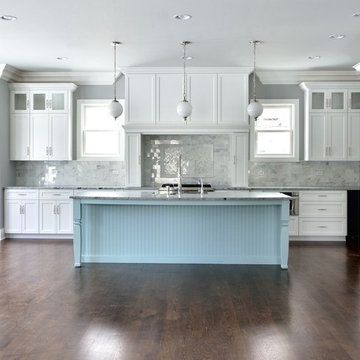
Levern Danley
Eat-in kitchen - large contemporary l-shaped dark wood floor eat-in kitchen idea in Chicago with a farmhouse sink, white cabinets, granite countertops, white backsplash, stainless steel appliances, an island, shaker cabinets and porcelain backsplash
Eat-in kitchen - large contemporary l-shaped dark wood floor eat-in kitchen idea in Chicago with a farmhouse sink, white cabinets, granite countertops, white backsplash, stainless steel appliances, an island, shaker cabinets and porcelain backsplash
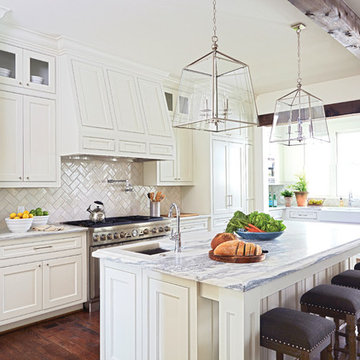
Kitchen - traditional l-shaped dark wood floor kitchen idea in Birmingham with a farmhouse sink, shaker cabinets, white cabinets, white backsplash, porcelain backsplash, stainless steel appliances and an island
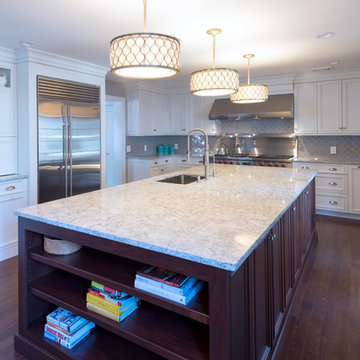
Eat-in kitchen - large transitional l-shaped dark wood floor and brown floor eat-in kitchen idea in Philadelphia with an undermount sink, gray backsplash, an island, recessed-panel cabinets, white cabinets, marble countertops, porcelain backsplash and stainless steel appliances
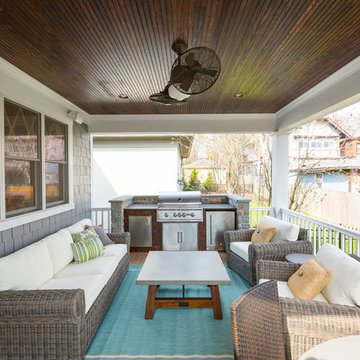
RVP Photography
Example of a large farmhouse l-shaped dark wood floor and brown floor eat-in kitchen design in Cincinnati with a farmhouse sink, white cabinets, white backsplash, stainless steel appliances, an island, marble countertops, beaded inset cabinets and porcelain backsplash
Example of a large farmhouse l-shaped dark wood floor and brown floor eat-in kitchen design in Cincinnati with a farmhouse sink, white cabinets, white backsplash, stainless steel appliances, an island, marble countertops, beaded inset cabinets and porcelain backsplash
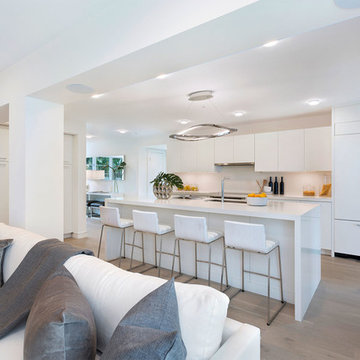
Kitchen
Open concept kitchen - mid-sized contemporary galley dark wood floor and brown floor open concept kitchen idea in Miami with an undermount sink, flat-panel cabinets, white cabinets, paneled appliances, an island, white countertops, solid surface countertops, white backsplash and porcelain backsplash
Open concept kitchen - mid-sized contemporary galley dark wood floor and brown floor open concept kitchen idea in Miami with an undermount sink, flat-panel cabinets, white cabinets, paneled appliances, an island, white countertops, solid surface countertops, white backsplash and porcelain backsplash
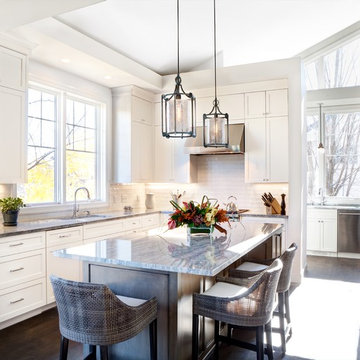
Well-lit, white kitchen with butlers pantry and spacious island. Photography by SMHerrick Photography.
Example of a mid-sized transitional l-shaped dark wood floor and brown floor kitchen design in Minneapolis with an undermount sink, white cabinets, granite countertops, white backsplash, porcelain backsplash, stainless steel appliances, an island and shaker cabinets
Example of a mid-sized transitional l-shaped dark wood floor and brown floor kitchen design in Minneapolis with an undermount sink, white cabinets, granite countertops, white backsplash, porcelain backsplash, stainless steel appliances, an island and shaker cabinets
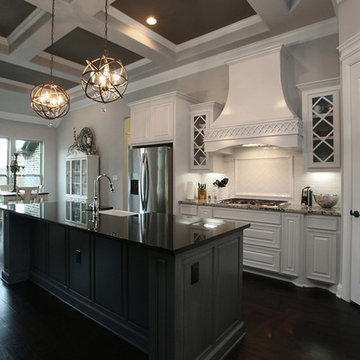
Matrix Photography
Example of a large transitional u-shaped dark wood floor eat-in kitchen design in Dallas with a farmhouse sink, raised-panel cabinets, white cabinets, granite countertops, white backsplash, porcelain backsplash, stainless steel appliances and an island
Example of a large transitional u-shaped dark wood floor eat-in kitchen design in Dallas with a farmhouse sink, raised-panel cabinets, white cabinets, granite countertops, white backsplash, porcelain backsplash, stainless steel appliances and an island
Dark Wood Floor Kitchen with Porcelain Backsplash Ideas
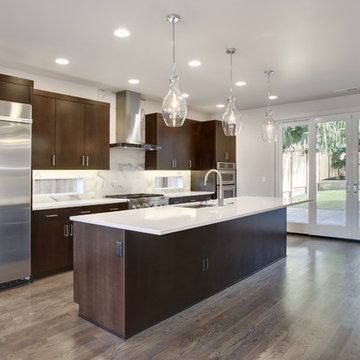
Soundview Photography
Trendy galley dark wood floor eat-in kitchen photo in Seattle with a single-bowl sink, flat-panel cabinets, dark wood cabinets, quartz countertops, multicolored backsplash, porcelain backsplash, stainless steel appliances and an island
Trendy galley dark wood floor eat-in kitchen photo in Seattle with a single-bowl sink, flat-panel cabinets, dark wood cabinets, quartz countertops, multicolored backsplash, porcelain backsplash, stainless steel appliances and an island
3






