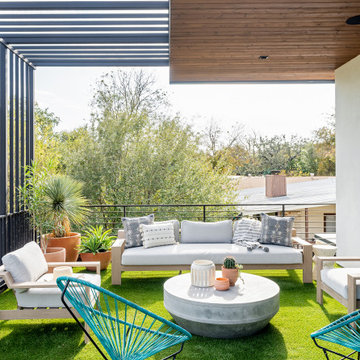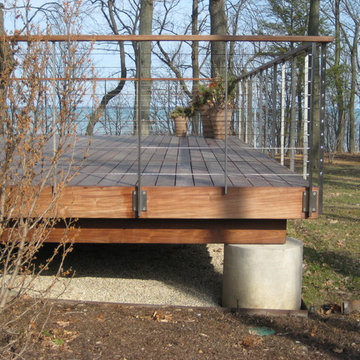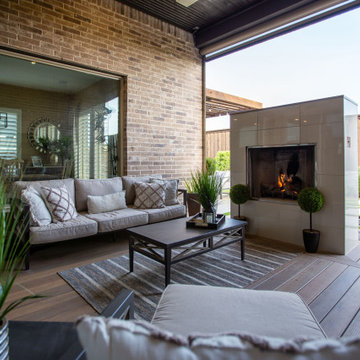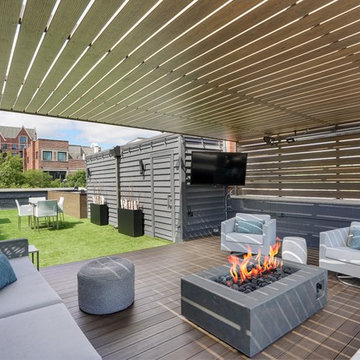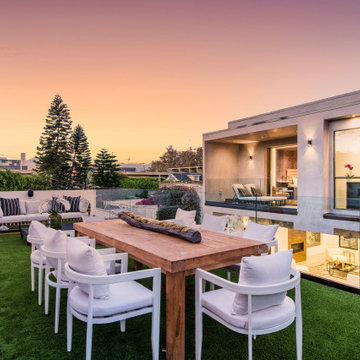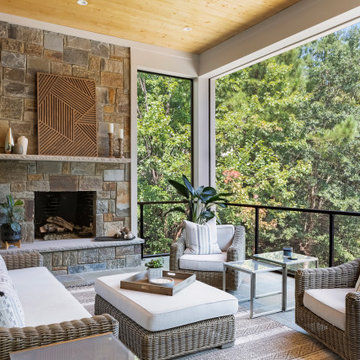Deck Ideas
Refine by:
Budget
Sort by:Popular Today
741 - 760 of 284,648 photos
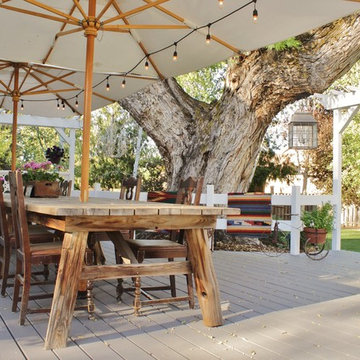
Photo: Kimberley Bryan © 2016 Houzz
Example of a large country backyard deck design in Seattle
Example of a large country backyard deck design in Seattle
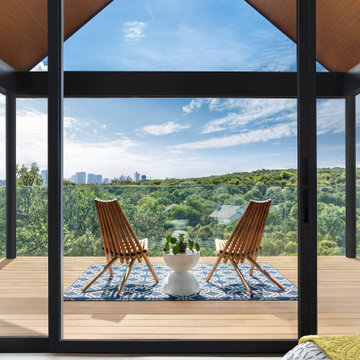
Inspiration for a contemporary second story glass railing deck remodel in Austin
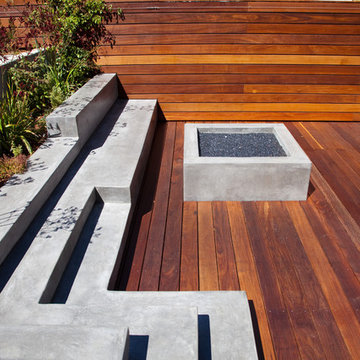
Richard Radford
Example of a large minimalist backyard deck design in San Francisco with no cover
Example of a large minimalist backyard deck design in San Francisco with no cover
Find the right local pro for your project
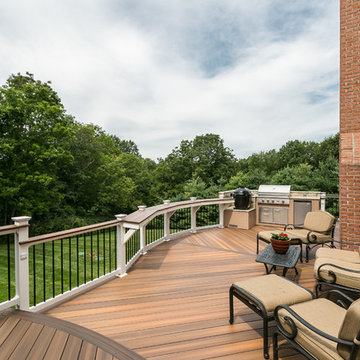
Craig Westerman
Inspiration for a large timeless backyard deck remodel in Baltimore with no cover
Inspiration for a large timeless backyard deck remodel in Baltimore with no cover
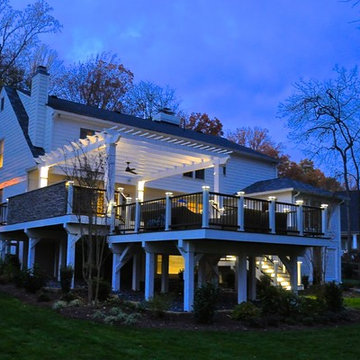
Ground view of deck. Outwardly visible structural elements are wrapped in pVC. Photo Credit: Johnna Harrison
Inspiration for a large timeless backyard outdoor kitchen deck remodel in DC Metro with a pergola
Inspiration for a large timeless backyard outdoor kitchen deck remodel in DC Metro with a pergola
Reload the page to not see this specific ad anymore

Jimmy White Photography
Deck - large transitional backyard deck idea in Seattle
Deck - large transitional backyard deck idea in Seattle
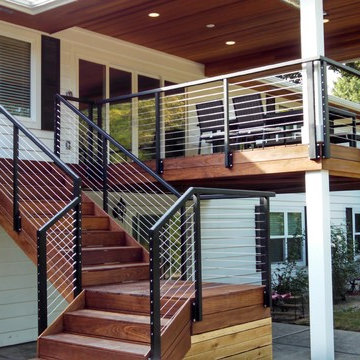
Deck - mid-sized craftsman backyard deck idea in Portland with a roof extension
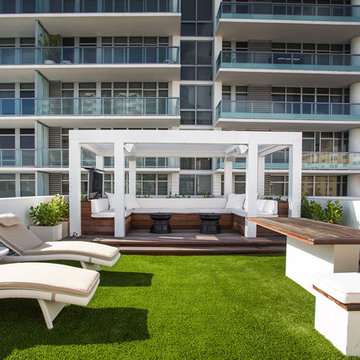
Liquid Design and Architecture Inc.
Mid-sized minimalist deck photo in Miami
Mid-sized minimalist deck photo in Miami
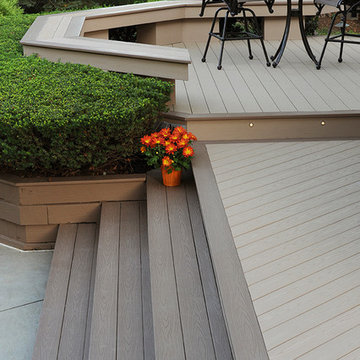
Inspiration for a large timeless backyard deck remodel in Cleveland with a fire pit and no cover

The upstairs deck on this beautiful beachfront home features a fire bowl that perfectly complements the deck and surroundings.
O McGoldrick Photography
Reload the page to not see this specific ad anymore
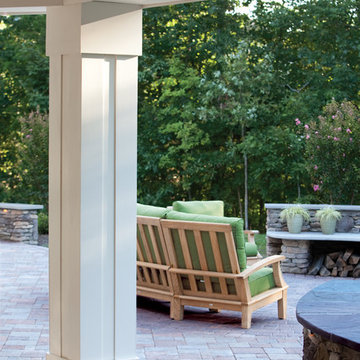
Curved Deck Project with full EPDM 100% dry space under deck:
Shows Trex Transcends decking (Spiced Rum center with Vintage Lantern border) with Trex Transcends curved rails (Vintage Lantern rail with black aluminum balusters & white Trex Artisan composite post sleeves)
Special features on this project included a sunken kitchen faced with Trex Vintage Lantern Trim & natural blue stone counter. Kitchen features 42" Twin Eagles Gas Grill, Fire Magic Outdoor Fridge, & Twin Eagles Trash Drawer. Sunken kitchen also features benches that double as a bar top for the kitchen level. Above the kitchen there sits a white PVC pergola.
Deck EPDM 100% dry system allows for full finished outdoor living area under the deck. This space features a coy pond, bars, recessed lights, ceiling fans, & pendant lights.
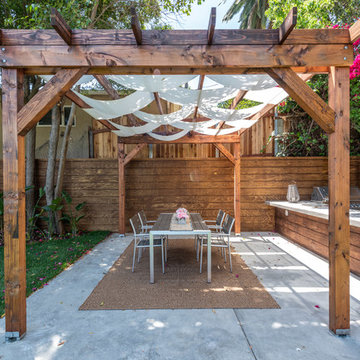
Located in Studio City's Wrightwood Estates, Levi Construction’s latest residency is a two-story mid-century modern home that was re-imagined and extensively remodeled with a designer’s eye for detail, beauty and function. Beautifully positioned on a 9,600-square-foot lot with approximately 3,000 square feet of perfectly-lighted interior space. The open floorplan includes a great room with vaulted ceilings, gorgeous chef’s kitchen featuring Viking appliances, a smart WiFi refrigerator, and high-tech, smart home technology throughout. There are a total of 5 bedrooms and 4 bathrooms. On the first floor there are three large bedrooms, three bathrooms and a maid’s room with separate entrance. A custom walk-in closet and amazing bathroom complete the master retreat. The second floor has another large bedroom and bathroom with gorgeous views to the valley. The backyard area is an entertainer’s dream featuring a grassy lawn, covered patio, outdoor kitchen, dining pavilion, seating area with contemporary fire pit and an elevated deck to enjoy the beautiful mountain view.
Project designed and built by
Levi Construction
http://www.leviconstruction.com/
Levi Construction is specialized in designing and building custom homes, room additions, and complete home remodels. Contact us today for a quote.
Deck Ideas
Reload the page to not see this specific ad anymore
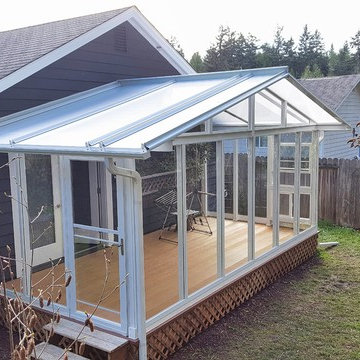
White powder coated aluminum frame and impact resistant Solar White Acrylic panels make up this patio cover / sunroom / full enclosure.
Inspiration for a mid-sized transitional backyard deck remodel with a pergola
Inspiration for a mid-sized transitional backyard deck remodel with a pergola
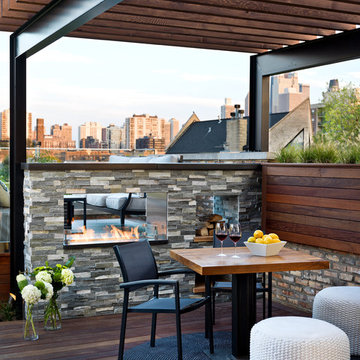
The custom double sided fireplace helps to frame the Chicago skyline. Cynthia Lynn
Mid-sized trendy rooftop rooftop deck photo in Chicago with a fire pit and a pergola
Mid-sized trendy rooftop rooftop deck photo in Chicago with a fire pit and a pergola
38






