Dining Room with a Concrete Fireplace Ideas
Refine by:
Budget
Sort by:Popular Today
61 - 80 of 1,048 photos
Item 1 of 2
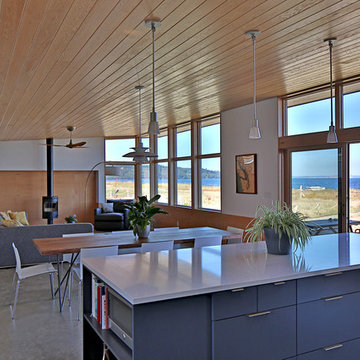
Photo: Studio Zerbey Architecture
Inspiration for a mid-sized modern concrete floor and gray floor great room remodel in Seattle with multicolored walls, a wood stove and a concrete fireplace
Inspiration for a mid-sized modern concrete floor and gray floor great room remodel in Seattle with multicolored walls, a wood stove and a concrete fireplace

The main space is a single, expansive flow outward toward the sound. There is plenty of room for a dining table and seating area in addition to the kitchen. Photography: Andrew Pogue Photography.
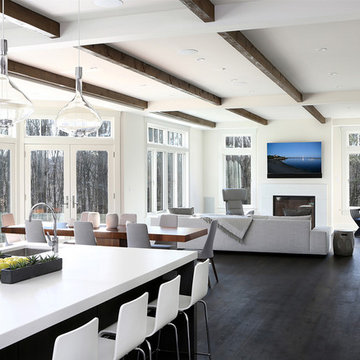
A glorious space from the kitchen at one end to the dining area and family seating area with fireplace framed by large windows and french doors, letting the southern exposure and wooded lot seem as if one is really outdoors. The white oak character grade floors are finished with a no VOC European oil finish in a custom color by Rubio Monocoat.
Tom Grimes Photography
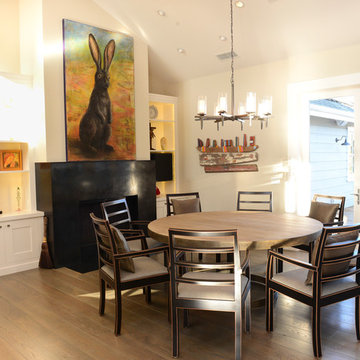
Jack Hamilton Photography
Large country dark wood floor and brown floor enclosed dining room photo in San Francisco with white walls, a standard fireplace and a concrete fireplace
Large country dark wood floor and brown floor enclosed dining room photo in San Francisco with white walls, a standard fireplace and a concrete fireplace
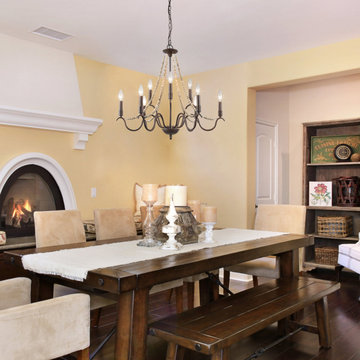
This aged chandelier features distressed wood beads that create a small fall, which give us a unique and elegant charm. The classic chandelier gets a rustic update with a brown finish and flower shape. It is ideal for a dining room, kitchen, bedroom, living room, and foyer. The chandelier brings a creativity and love for transforming houses into beautiful spaces.
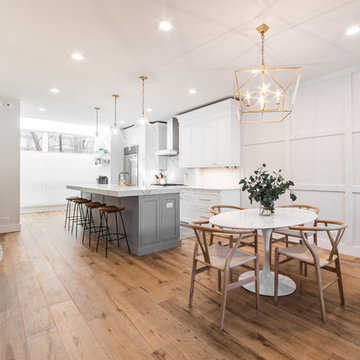
Ryan Ocasio Photography
Great room - large transitional medium tone wood floor and brown floor great room idea in Chicago with white walls, a standard fireplace and a concrete fireplace
Great room - large transitional medium tone wood floor and brown floor great room idea in Chicago with white walls, a standard fireplace and a concrete fireplace
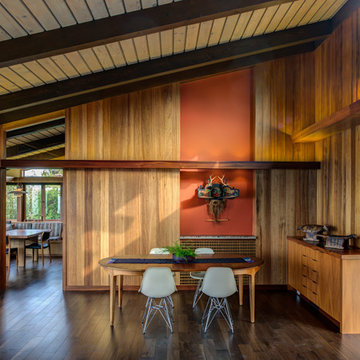
Treve Johnson
Great room - mid-sized mid-century modern dark wood floor and brown floor great room idea in San Francisco with brown walls, a standard fireplace and a concrete fireplace
Great room - mid-sized mid-century modern dark wood floor and brown floor great room idea in San Francisco with brown walls, a standard fireplace and a concrete fireplace
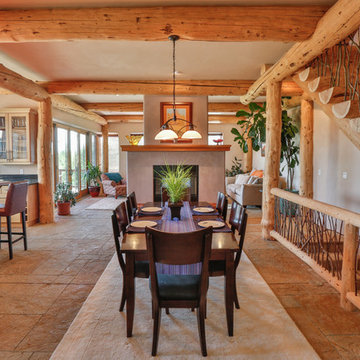
Example of a mid-sized mountain style ceramic tile and beige floor kitchen/dining room combo design in Denver with a two-sided fireplace, a concrete fireplace and gray walls
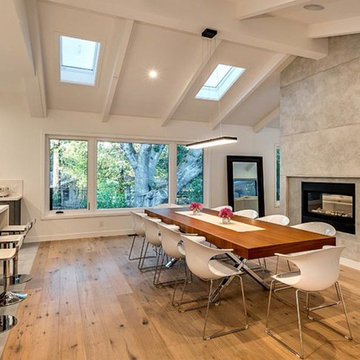
Large trendy medium tone wood floor and brown floor great room photo in San Francisco with white walls, a two-sided fireplace and a concrete fireplace

The kitchen and breakfast area are kept simple and modern, featuring glossy flat panel cabinets, modern appliances and finishes, as well as warm woods. The dining area was also given a modern feel, but we incorporated strong bursts of red-orange accents. The organic wooden table, modern dining chairs, and artisan lighting all come together to create an interesting and picturesque interior.
Project completed by New York interior design firm Betty Wasserman Art & Interiors, which serves New York City, as well as across the tri-state area and in The Hamptons.
For more about Betty Wasserman, click here: https://www.bettywasserman.com/
To learn more about this project, click here: https://www.bettywasserman.com/spaces/hamptons-estate/
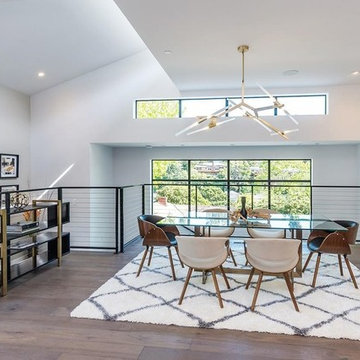
Huge trendy medium tone wood floor great room photo in San Francisco with gray walls, a standard fireplace and a concrete fireplace
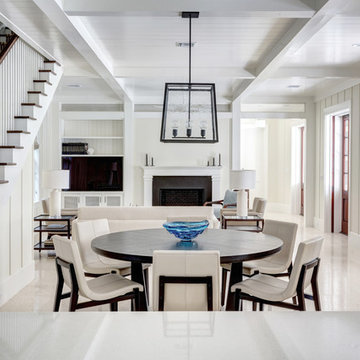
Mid-sized beach style concrete floor and white floor great room photo in Miami with white walls, a standard fireplace and a concrete fireplace
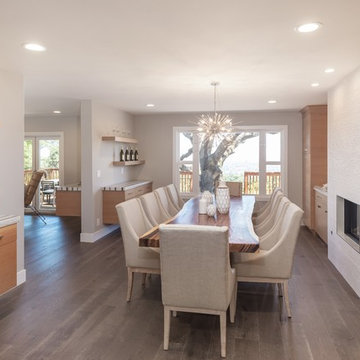
Inspiration for a mid-sized contemporary light wood floor and brown floor enclosed dining room remodel in San Francisco with gray walls, a standard fireplace and a concrete fireplace
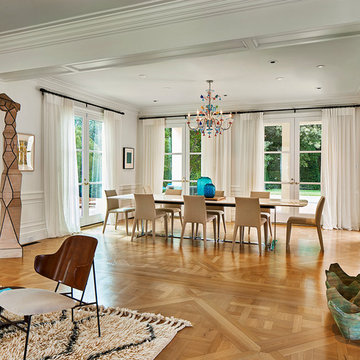
Example of a large minimalist medium tone wood floor and brown floor great room design in Dallas with white walls, a two-sided fireplace and a concrete fireplace
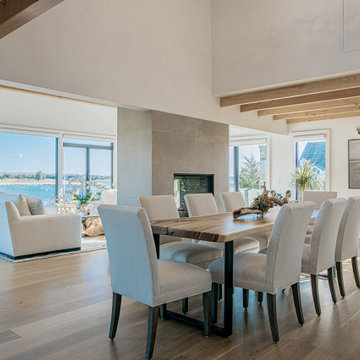
Inspiration for a cottage dining room remodel in New York with a two-sided fireplace and a concrete fireplace

Inspiration for a large cottage dark wood floor and brown floor great room remodel in Dallas with white walls, a standard fireplace and a concrete fireplace

This breakfast room is an extension of the family room and kitchen open concept. We added exposed wood beams and all new furnishings.
Mid-sized transitional dark wood floor, brown floor and exposed beam breakfast nook photo in Charlotte with gray walls, a standard fireplace and a concrete fireplace
Mid-sized transitional dark wood floor, brown floor and exposed beam breakfast nook photo in Charlotte with gray walls, a standard fireplace and a concrete fireplace
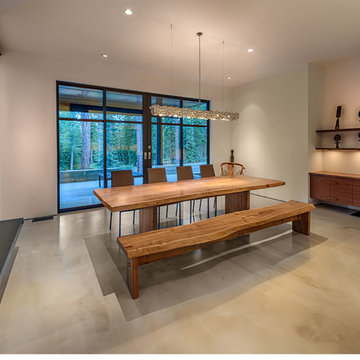
This 4 bedroom (2 en suite), 4.5 bath home features vertical board–formed concrete expressed both outside and inside, complemented by exposed structural steel, Western Red Cedar siding, gray stucco, and hot rolled steel soffits. An outdoor patio features a covered dining area and fire pit. Hydronically heated with a supplemental forced air system; a see-through fireplace between dining and great room; Henrybuilt cabinetry throughout; and, a beautiful staircase by MILK Design (Chicago). The owner contributed to many interior design details, including tile selection and layout.
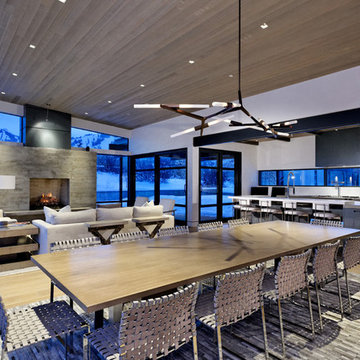
Example of a huge light wood floor kitchen/dining room combo design in Denver with white walls, a standard fireplace and a concrete fireplace
Dining Room with a Concrete Fireplace Ideas
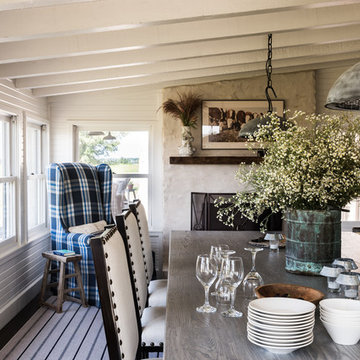
Example of a large country dark wood floor and brown floor great room design in Dallas with white walls, a standard fireplace and a concrete fireplace
4





