Dining Room with a Concrete Fireplace Ideas
Refine by:
Budget
Sort by:Popular Today
41 - 60 of 1,048 photos
Item 1 of 2
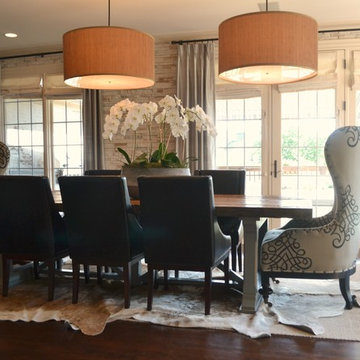
Dining room - mid-sized transitional dark wood floor dining room idea in Indianapolis with gray walls, a standard fireplace and a concrete fireplace
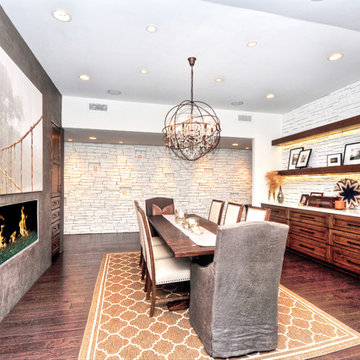
Inspiration for a large transitional dark wood floor and brown floor enclosed dining room remodel in Orange County with gray walls, a ribbon fireplace and a concrete fireplace
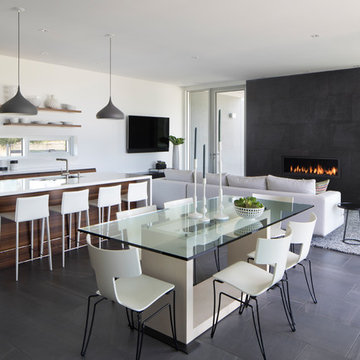
Photo: Paul Dyer
Inspiration for a large contemporary porcelain tile and white floor great room remodel in San Francisco with white walls, a ribbon fireplace and a concrete fireplace
Inspiration for a large contemporary porcelain tile and white floor great room remodel in San Francisco with white walls, a ribbon fireplace and a concrete fireplace
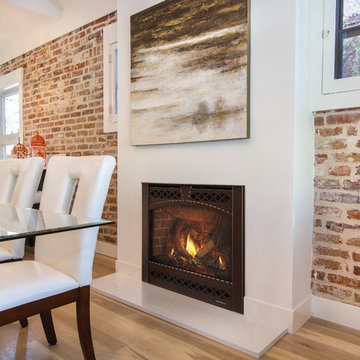
Heat & Glo Slimline 3X gas fireplace. The Slimline 3X has a great fire, remote control, and blower.
Inspiration for an industrial light wood floor and beige floor dining room remodel in Boston with red walls, a standard fireplace and a concrete fireplace
Inspiration for an industrial light wood floor and beige floor dining room remodel in Boston with red walls, a standard fireplace and a concrete fireplace
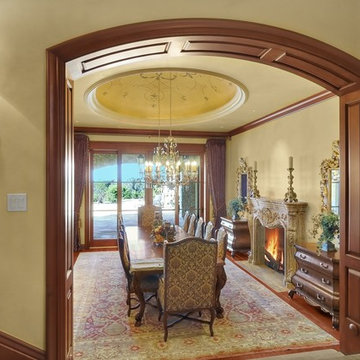
Enclosed dining room - huge traditional medium tone wood floor and brown floor enclosed dining room idea in San Diego with beige walls, a standard fireplace and a concrete fireplace
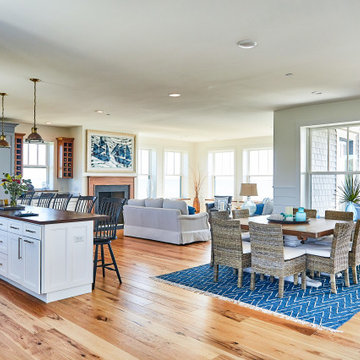
Great room - mid-sized coastal light wood floor and brown floor great room idea in Other with beige walls, a standard fireplace and a concrete fireplace
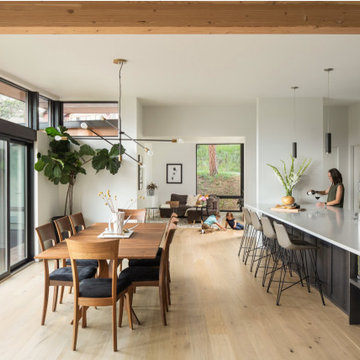
The interiors reflect the same curated intention as the exteriors: a limited number of materials and simple detailing. The fixed elements create a gentle and neutral canvas. The furniture, finish of the fixtures, the warmth of the lighting, and the artwork on the walls should serve as the color and life of the space.
The L-shape of the home, which follows the slope of the land, also lends itself to an efficient living arrangement for a family. The heart of the home, the kitchen, rests at the center of the house with the focus being a large, anchoring island.
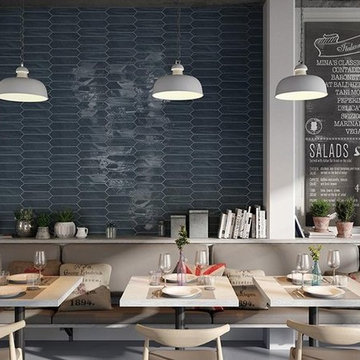
Bring back the fun days of your youth with this refreshing Crayons wall tile series. The popular 3”X 12” subway tiles is re-imagined in this new and wonderful elongated hexagon shape. This new shape stirs up the image of quintessential white picket fence, but with a twist. These “pickets” are not only available in white, but also in some of today’s most fashionable colors. Use them in your bathroom, kitchen or feature wall in your dining room. Crayons by Settecento will help you bring back your youthful creativity.
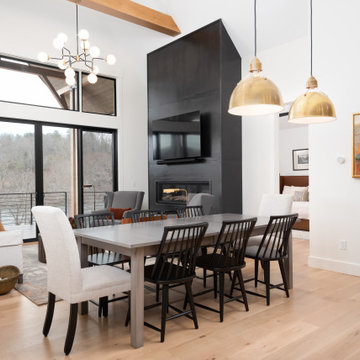
Mid-sized medium tone wood floor and vaulted ceiling kitchen/dining room combo photo in Other with white walls, a ribbon fireplace and a concrete fireplace
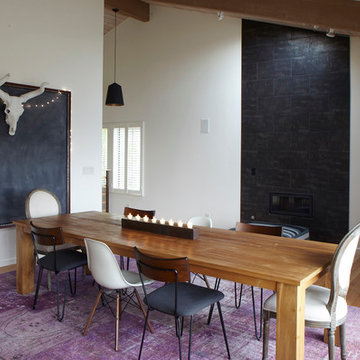
Mid-sized trendy bamboo floor and brown floor enclosed dining room photo in San Francisco with white walls, a hanging fireplace and a concrete fireplace
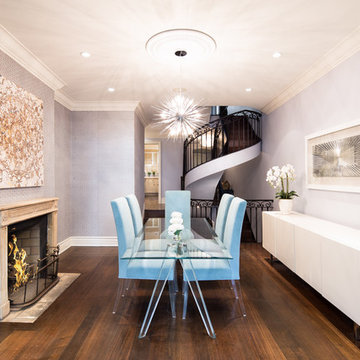
Eclectic dark wood floor and brown floor enclosed dining room photo in New York with purple walls, a standard fireplace and a concrete fireplace
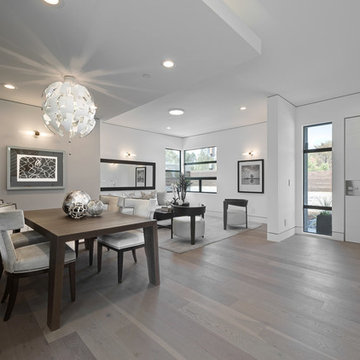
Inspiration for a mid-sized transitional medium tone wood floor and brown floor great room remodel in San Francisco with gray walls, a ribbon fireplace and a concrete fireplace
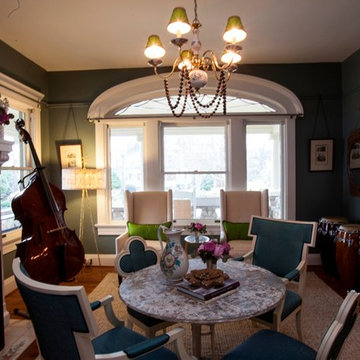
A beautiful music room in Decatur, Georgia. A cool color palette of teal walls and chairs, jade cushions, a chandelier, floral arrangements, beige area rug, and a painting.
Home designed by Aiken interior design firm, Nandina Home & Design. They serve Atlanta and Augusta, Georgia, and Columbia and Lexington, South Carolina.
For more about Nandina Home & Design, click here: https://nandinahome.com/
To learn more about this project, click here: https://nandinahome.com/portfolio/decatur-haven/
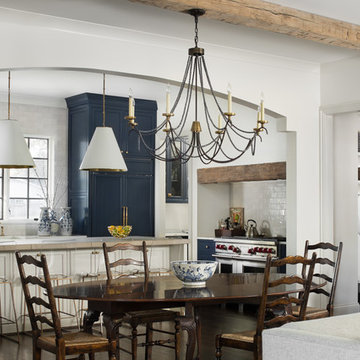
Living room, dining room, and kitchen of a remodeled home by Adams & Gerndt Architecture firm and Harris Coggin Building Company in Vestavia Hills Alabama. Photographed by Tommy Daspit a Birmingham based architectural and interiors photographer. You can see more of his work at http://tommydaspit.com

This gorgeous new construction staged by BA Staging & Interiors has 5 bedrooms, 4.5 bathrooms and is 5,300 square feet. The staging was customized to enhance the elegant open floor plan, modern finishes and high quality craftsmanship. This home is filled with natural sunlight from its large floor to ceiling windows.

Mid-sized medium tone wood floor and vaulted ceiling kitchen/dining room combo photo in Other with white walls, a ribbon fireplace and a concrete fireplace
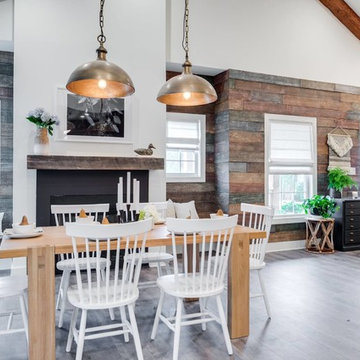
Example of a mid-sized farmhouse dark wood floor and gray floor enclosed dining room design in New York with white walls, a standard fireplace and a concrete fireplace
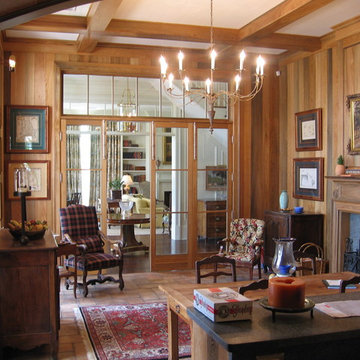
Keeping room, with Sinker Cypress walls and beams.
Example of a large classic brick floor enclosed dining room design in Other with brown walls, a standard fireplace and a concrete fireplace
Example of a large classic brick floor enclosed dining room design in Other with brown walls, a standard fireplace and a concrete fireplace
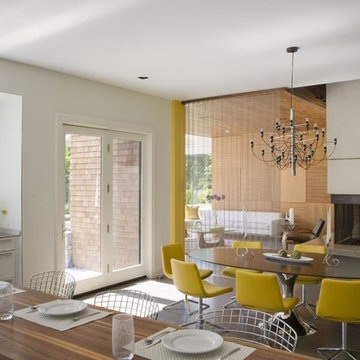
Carol Kurth Architecture, PC and Marie Aiello Design Sutdio, Peter Krupenye Photography
Inspiration for a large contemporary concrete floor kitchen/dining room combo remodel in New York with white walls, a two-sided fireplace and a concrete fireplace
Inspiration for a large contemporary concrete floor kitchen/dining room combo remodel in New York with white walls, a two-sided fireplace and a concrete fireplace
Dining Room with a Concrete Fireplace Ideas
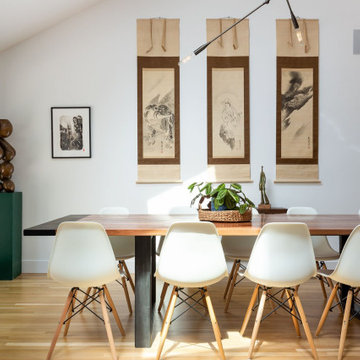
Great room - large transitional light wood floor and brown floor great room idea in San Francisco with white walls, a two-sided fireplace and a concrete fireplace
3





