Dining Room with a Ribbon Fireplace Ideas
Refine by:
Budget
Sort by:Popular Today
141 - 160 of 2,039 photos
Item 1 of 4
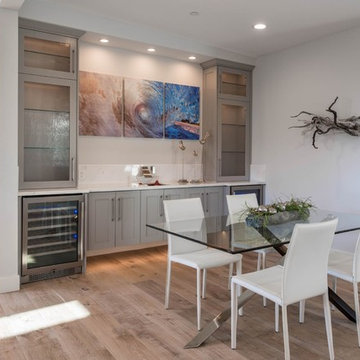
Example of a mid-sized transitional light wood floor great room design in Orange County with gray walls, a ribbon fireplace and a stone fireplace
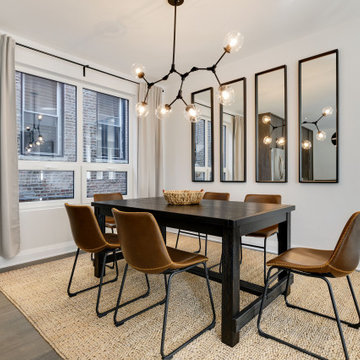
Kitchen/dining room combo - contemporary medium tone wood floor and brown floor kitchen/dining room combo idea in Chicago with gray walls and a ribbon fireplace
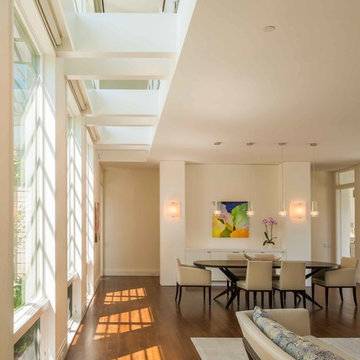
Inside, the owners requested an open plan with a living/dining room, kitchen/family room and a first-floor master suite.
Photo by Maxwell MacKenzie
Inspiration for a large transitional medium tone wood floor great room remodel in DC Metro with white walls, a stone fireplace and a ribbon fireplace
Inspiration for a large transitional medium tone wood floor great room remodel in DC Metro with white walls, a stone fireplace and a ribbon fireplace
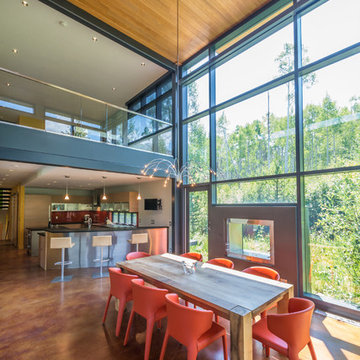
Valdez Architects pc
Braden Gunem
Mid-sized minimalist concrete floor and brown floor kitchen/dining room combo photo in Phoenix with white walls, a ribbon fireplace and a metal fireplace
Mid-sized minimalist concrete floor and brown floor kitchen/dining room combo photo in Phoenix with white walls, a ribbon fireplace and a metal fireplace
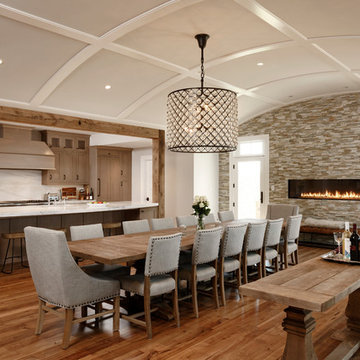
Mountain style medium tone wood floor and brown floor kitchen/dining room combo photo in DC Metro with white walls, a ribbon fireplace and a tile fireplace
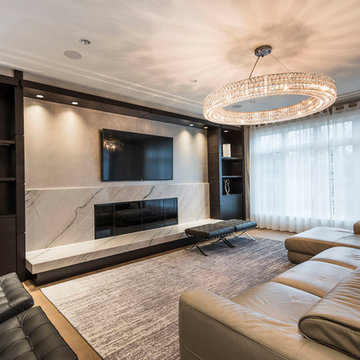
Inspiration for a large contemporary light wood floor and beige floor great room remodel in Miami with beige walls, a ribbon fireplace and a stone fireplace
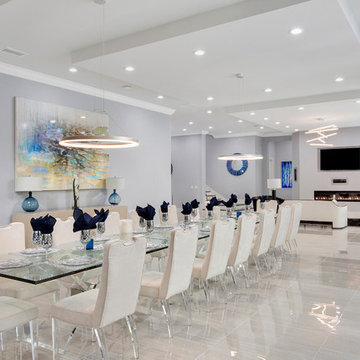
Example of a huge transitional porcelain tile dining room design in Orlando with gray walls, a ribbon fireplace and a tile fireplace
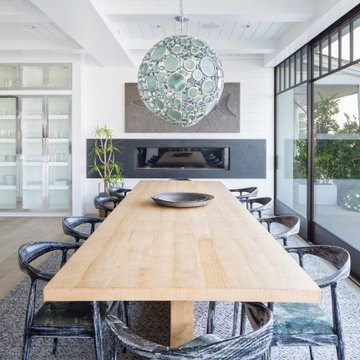
Inspiration for a huge coastal light wood floor and beige floor kitchen/dining room combo remodel in Orange County with white walls and a ribbon fireplace
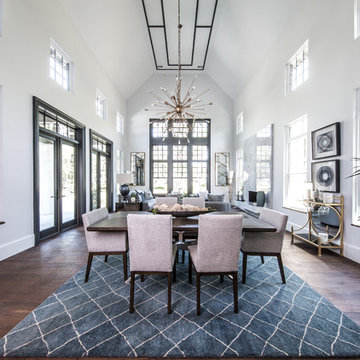
This is a fantastic view of the great room! The 23' ceilings and stunning "wall of windows" allow for an abundance of natural light. Notice the trim detail in the ceiling that mirrors the framing of those windows. The trims are painted with PPG color, Knight's Armor. Brushed brass accents keep the walls bright and beautifully compliment the black walnut floors and window sills.
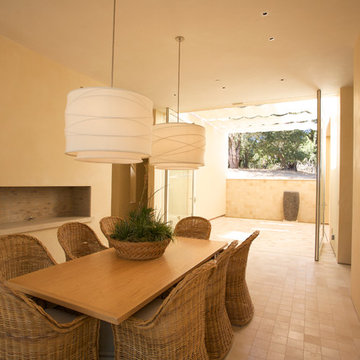
The dining area is indoor-outdoor and includes a gas fireplace and large glass panel doors that open onto a patio.
Inspiration for a huge contemporary enclosed dining room remodel in San Francisco with a ribbon fireplace and a plaster fireplace
Inspiration for a huge contemporary enclosed dining room remodel in San Francisco with a ribbon fireplace and a plaster fireplace
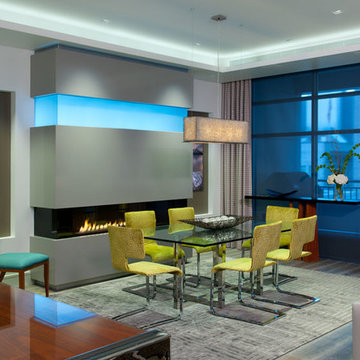
This Dining space is fit for entertaining with the contemporary fireplace and the warm glow from the crushed glass pendant light.
Craig Thompson Photography
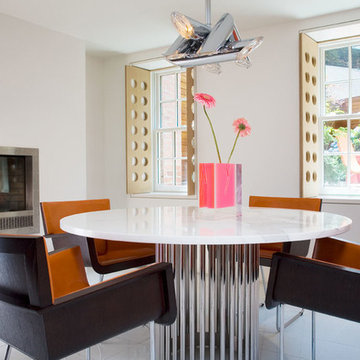
"Revival” implies a retread of an old idea—not our interests at Axis Mundi. So when renovating an 1840s Greek Revival brownstone, subversion was on our minds. The landmarked exterior remains unchanged, as does the residence’s unalterable 19-foot width. Inside, however, a pristine white space forms a backdrop for art by Warhol, Basquiat and Haring, as well as intriguing furnishings drawn from the continuum of modern design—pieces by Dalí and Gaudí, Patrick Naggar and Poltrona Frau, Armani and Versace. The architectural envelope references iconic 20th-century figures and genres: Jean Prouvé-like shutters in the kitchen, an industrial-chic bronze staircase and a ground-floor screen employing cast glass salvaged from Gio Ponti’s 1950s design for Alitalia’s Fifth Avenue showroom (paired with mercury mirror and set within a bronze grid). Unable to resist a bit of our usual wit, Greek allusions appear in a dining room fireplace that reimagines classicism in a contemporary fashion and lampshades that slyly recall the drapery of Greek sculpture.
Size: 2,550 sq. ft.
Design Team: John Beckmann and Richard Rosenbloom
Photography: Adriana Bufi, Andrew Garn, and Annie Schlecter
Contractor: Stern Projects
© Axis Mundi Design LLC.
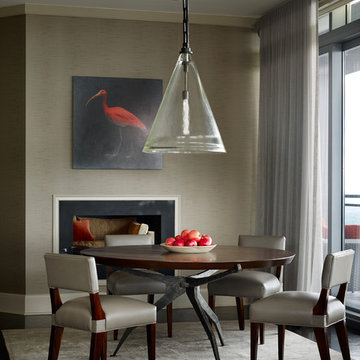
Example of a minimalist dark wood floor and brown floor dining room design in Atlanta with gray walls and a ribbon fireplace
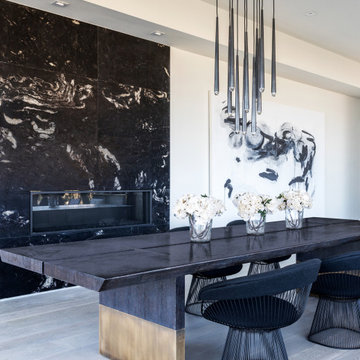
Example of a trendy dark wood floor and brown floor dining room design in Los Angeles with white walls and a ribbon fireplace
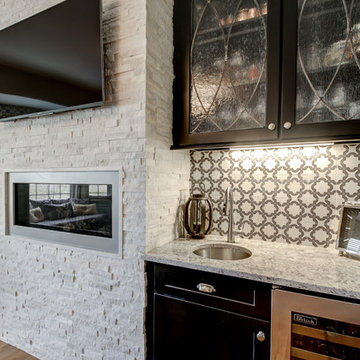
Kris Palen
Example of a mid-sized transitional light wood floor and beige floor kitchen/dining room combo design in Dallas with gray walls, a ribbon fireplace and a stone fireplace
Example of a mid-sized transitional light wood floor and beige floor kitchen/dining room combo design in Dallas with gray walls, a ribbon fireplace and a stone fireplace
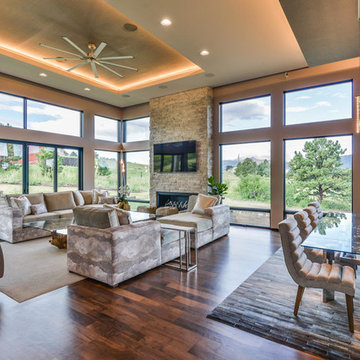
Example of a mid-sized trendy dark wood floor and brown floor great room design in Denver with beige walls, a ribbon fireplace and a stone fireplace
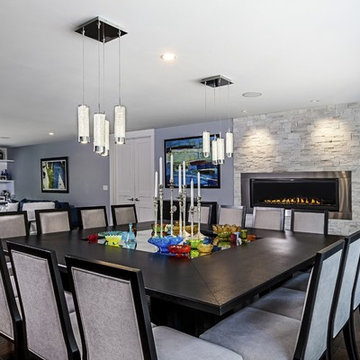
Large minimalist dark wood floor great room photo in Detroit with gray walls, a ribbon fireplace and a stone fireplace
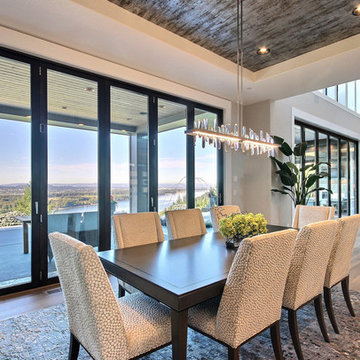
Named for its poise and position, this home's prominence on Dawson's Ridge corresponds to Crown Point on the southern side of the Columbia River. Far reaching vistas, breath-taking natural splendor and an endless horizon surround these walls with a sense of home only the Pacific Northwest can provide. Welcome to The River's Point.
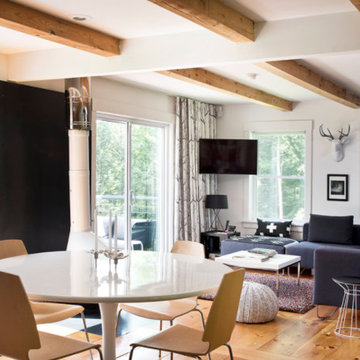
Dining/Living Area. Light renovation and full redesign of an open plan cabin nestled in the quiet woods of Ulster County, New York. Complete kitchen restyling and budget friendly furnishings, art and décor for a second home used as a weekend retreat
Dining Room with a Ribbon Fireplace Ideas
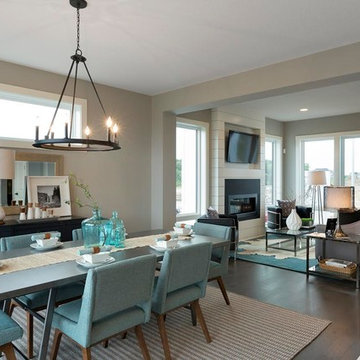
LIGHTING DESIGN: Creative Lighting- 651.647.0111
www.creative-lighting.com
DINING ROOM CHANDELIER:
http://creative-lighting.com/Capital_Lighting/4916BI-000/Six_Light_Chandelier-Pearson
PHOTO CRED: Robert Thomas Homes/Traditions Companies
8





