Concrete Floor Dining Room with a Ribbon Fireplace Ideas
Refine by:
Budget
Sort by:Popular Today
1 - 20 of 74 photos
Item 1 of 3
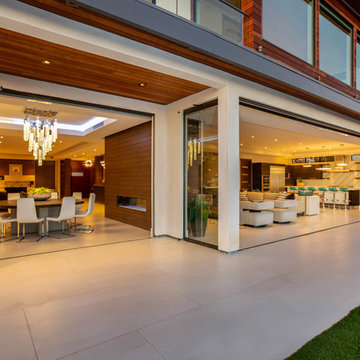
Inspiration for a large contemporary concrete floor and beige floor enclosed dining room remodel in Orange County with a ribbon fireplace, white walls and a wood fireplace surround
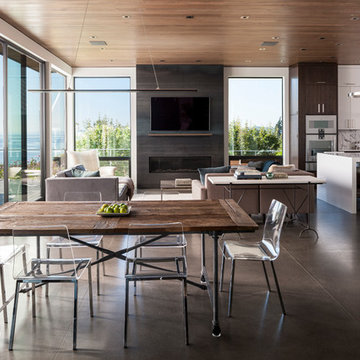
John Granen
Example of a trendy concrete floor and gray floor great room design in Seattle with white walls, a ribbon fireplace and a metal fireplace
Example of a trendy concrete floor and gray floor great room design in Seattle with white walls, a ribbon fireplace and a metal fireplace
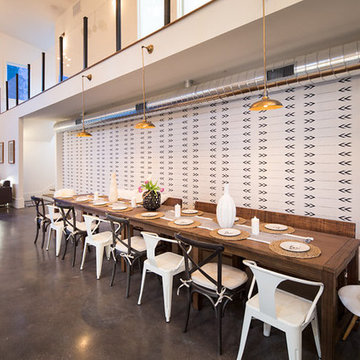
Marcell Puzsar, Brightroom Photography
Example of a large urban concrete floor kitchen/dining room combo design in San Francisco with beige walls, a ribbon fireplace and a metal fireplace
Example of a large urban concrete floor kitchen/dining room combo design in San Francisco with beige walls, a ribbon fireplace and a metal fireplace
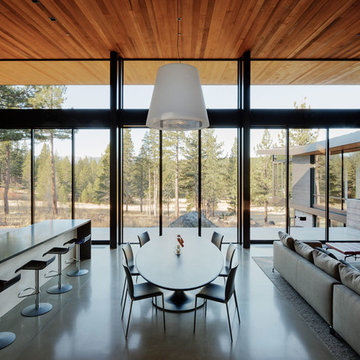
Example of a mid-sized minimalist concrete floor and gray floor kitchen/dining room combo design in San Francisco with white walls, a ribbon fireplace and a wood fireplace surround
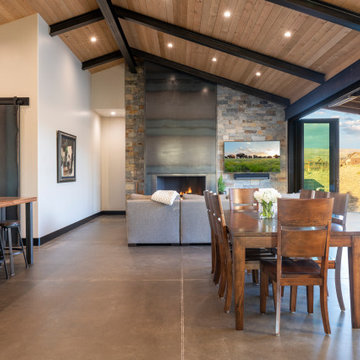
Large mountain style concrete floor and gray floor dining room photo in Denver with white walls, a ribbon fireplace and a metal fireplace
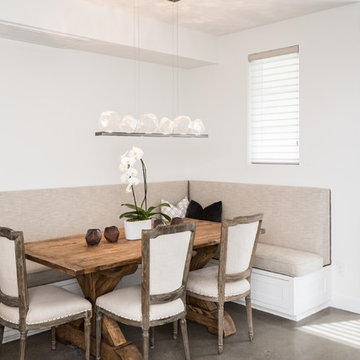
Mid-sized trendy concrete floor and gray floor great room photo in Orange County with white walls, a ribbon fireplace and a tile fireplace
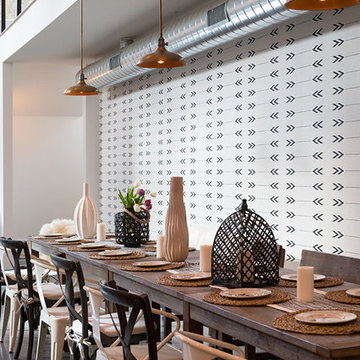
Marcell Puzsar, Brightroom Photography
Large urban concrete floor kitchen/dining room combo photo in San Francisco with beige walls, a ribbon fireplace and a metal fireplace
Large urban concrete floor kitchen/dining room combo photo in San Francisco with beige walls, a ribbon fireplace and a metal fireplace
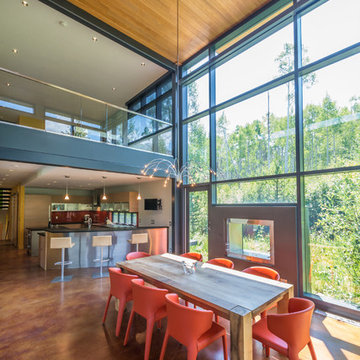
Valdez Architects pc
Braden Gunem
Mid-sized minimalist concrete floor and brown floor kitchen/dining room combo photo in Phoenix with white walls, a ribbon fireplace and a metal fireplace
Mid-sized minimalist concrete floor and brown floor kitchen/dining room combo photo in Phoenix with white walls, a ribbon fireplace and a metal fireplace
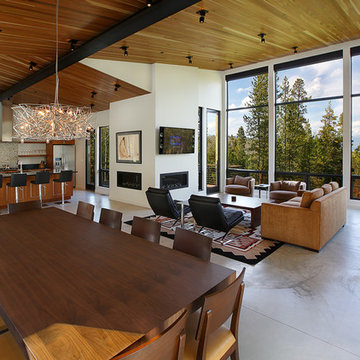
Inspiration for a large contemporary concrete floor and gray floor great room remodel in Other with white walls, a ribbon fireplace and a plaster fireplace
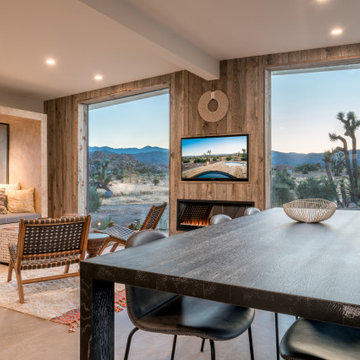
Inspiration for a mid-sized modern concrete floor and gray floor great room remodel in Other with white walls, a ribbon fireplace and a wood fireplace surround
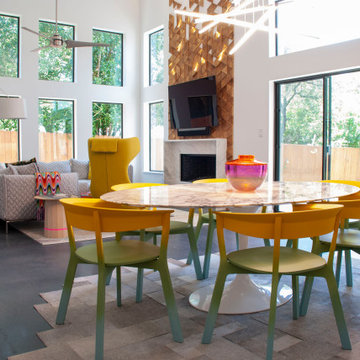
Mid-sized trendy concrete floor, gray floor and vaulted ceiling great room photo in Austin with white walls, a ribbon fireplace and a wood fireplace surround
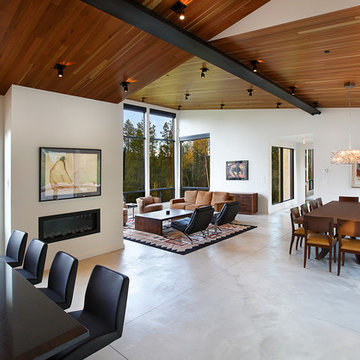
Inspiration for a large contemporary concrete floor and gray floor great room remodel in Other with white walls, a ribbon fireplace and a plaster fireplace
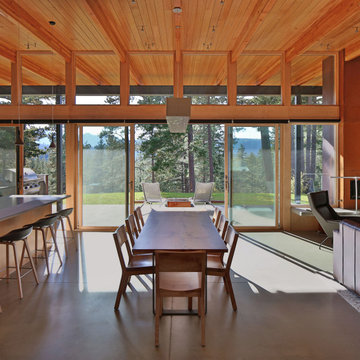
Inspiration for a mid-sized modern concrete floor and gray floor great room remodel in Seattle with a ribbon fireplace and a metal fireplace
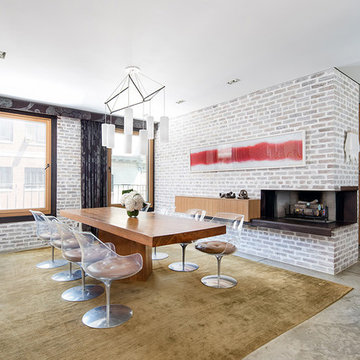
Dining room - contemporary concrete floor dining room idea in New York with a ribbon fireplace and a metal fireplace

Inspiration for a mid-sized 1950s concrete floor and beige floor great room remodel in Austin with white walls, a ribbon fireplace and a brick fireplace
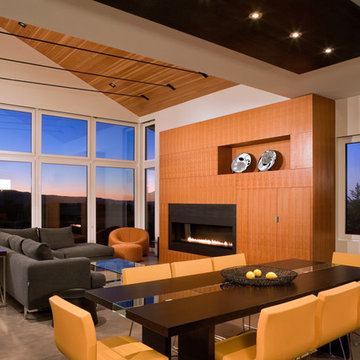
This house and guest house were designed with careful attention to siting, embracing the vistas to the surrounding landscape: the master bedroom’s windows frame views of Taylor Mountain to the east while the vast expanses of south and west facing glass engage the Big Hole Range from the open plan living/dining/kitchen area.
The main residence and guest house contain 4,850 sq ft of habitable space plus a two car garage. The palette of materials accentuates rich, natural materials including Montana moss rock, cedar siding, stained concrete floors; cherry doors and flooring; a cor-ten steel roof and custom steel fabrications.
Amenities include a steam shower, whirlpool jet bathtub, a photographic darkroom, custom cherry casework, motorized roller shades at the first floor living area, professional grade kitchen appliances, an exterior kitchen, extensive exterior concrete terraces with a stainless steel propane fire pit.
Project Year: 2009
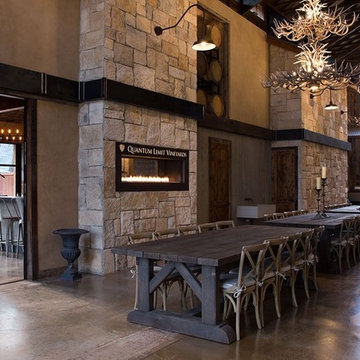
Large urban concrete floor great room photo in San Francisco with gray walls, a ribbon fireplace and a stone fireplace
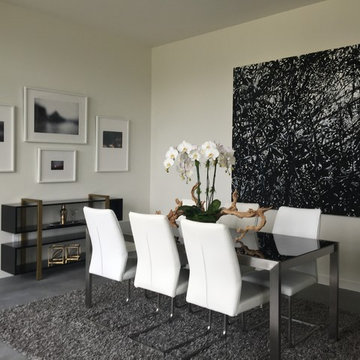
MOONEShome
Inspiration for a mid-sized contemporary concrete floor and black floor dining room remodel in San Francisco with white walls, a ribbon fireplace and a plaster fireplace
Inspiration for a mid-sized contemporary concrete floor and black floor dining room remodel in San Francisco with white walls, a ribbon fireplace and a plaster fireplace
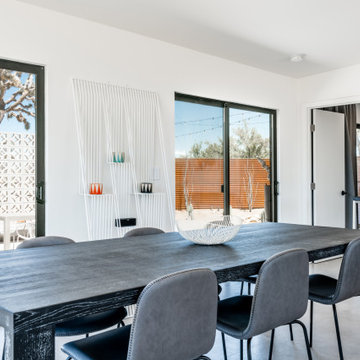
Example of a mid-sized minimalist concrete floor and gray floor great room design in Other with white walls, a ribbon fireplace and a wood fireplace surround
Concrete Floor Dining Room with a Ribbon Fireplace Ideas
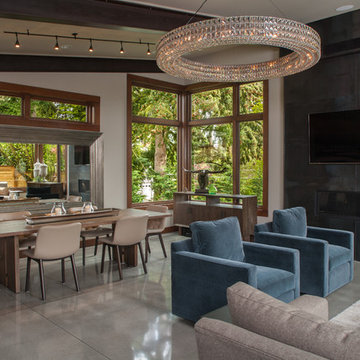
Michael Seidel
Example of a mid-sized trendy concrete floor and gray floor great room design in Seattle with beige walls, a ribbon fireplace and a metal fireplace
Example of a mid-sized trendy concrete floor and gray floor great room design in Seattle with beige walls, a ribbon fireplace and a metal fireplace
1





